Home Cinema Room with Blue Walls and Porcelain Flooring Ideas and Designs
Refine by:
Budget
Sort by:Popular Today
1 - 20 of 21 photos
Item 1 of 3
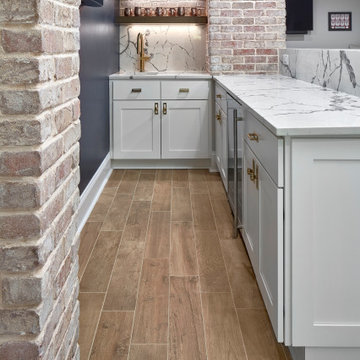
(C) Lassiter Photography | ReVisionCharlotte.com | Basement Home Theater, Game Room & Wet Bar
Inspiration for a large contemporary open plan home cinema in Charlotte with blue walls, porcelain flooring, a projector screen and beige floors.
Inspiration for a large contemporary open plan home cinema in Charlotte with blue walls, porcelain flooring, a projector screen and beige floors.
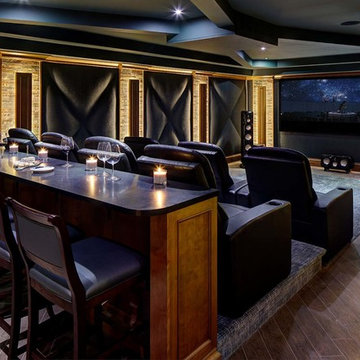
A transitional home theater with a rustic feeling.. combination of stone, wood, ceramic flooring, upholstered padded walls for acoustics, state of the art sound, The custom theater was designed with stone pilasters with lighting and contrasted by wood. The reclaimed wood bar doors are an outstanding focal feature and a surprise as one enters a lounge area witha custom built in display for wines and serving area that leads to the striking theater with bar top seating behind plush recliners and wine and beverage service area.. A true entertainment room for modern day family.
Photograph by Wing Wong of Memories TTL
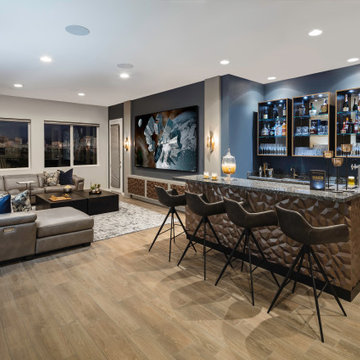
This bar is decked out with an icemaker, dishwasher, refrigerator and Kegerator, so you won't have to go downstairs to get anything. The bronze mirror back open cabinet showcase the clients' crystal and fine spirits. This is the place to watch a movie, catch the game or just stop in for a cold draft after work!
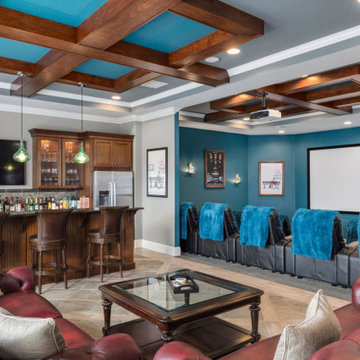
Custom home theater and game room combo, Reunion Resort Kissimmee FL by Landmark Custom Builder & Remodeling
This is an example of a large classic open plan home cinema in Orlando with blue walls, porcelain flooring, a projector screen and beige floors.
This is an example of a large classic open plan home cinema in Orlando with blue walls, porcelain flooring, a projector screen and beige floors.
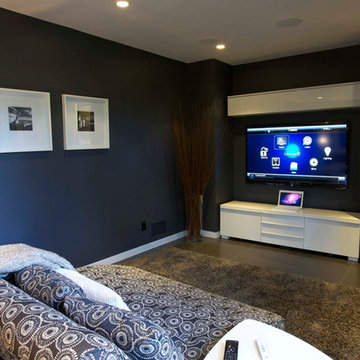
Nestled into the trees, the simple forms of this home seem one with nature. Designed to collect rainwater and exhaust the home’s warm air in the summer, the double-incline roof is defined by exposed beams of beautiful Douglas fir.
The Original plan was designed with a growing family in mind, but also works well for this client’s destination location and entertaining guests. The 3 bedroom, 3 bath home features en suite bedrooms on both floors. In the great room, an operable wall of glass opens the house onto a shaded deck, with spectacular views of Center Bay on Gambier Island.
Above - the peninsula sitting area is the perfect tree-fort getaway, for conversation and relaxing. Open to the fireplace below and the trees beyond, it is an ideal go-away place to inspire and be inspired.
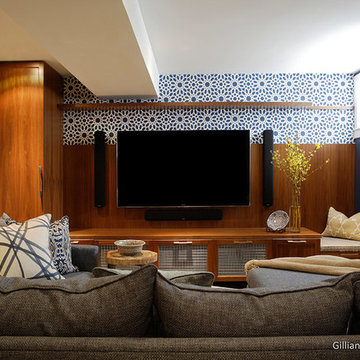
This level of my clients home was previously only used for storage and laundry (please check out the before & after images on our website for more information). Following extensive renovation works including underpinning we transformed this once forgotten area into a family haven.
The media room serves dual purpose as family and guest space – one wall of millwork houses all the audio equipment and provides storage for games & toys, the other wall of millwork provides storage and also houses a Murphy Bed for guests.
The shower room combines elements such as hand poured ceramic tiles, natural stone inset floor mat and oil rubbed bronze hardware. The vanity mirror is a show-stopper and was the whole starting point for this gorgeous space.
The laundry room is very generously sized and has plenty space to accommodate all the needs for this family of four.
We’ve added vintage elements in the styling of these spaces so that this ‘new’ lower level is consistent with the upper floors in this home. You can view the living room of this home in the portfolio named – Elegant Living in Riverdale.
Photography by Tim McGhie
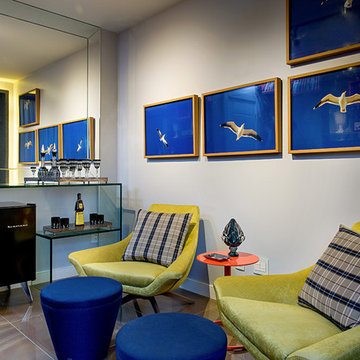
PHOTO Lucas Silva
Photo of a medium sized contemporary open plan home cinema in Other with blue walls and porcelain flooring.
Photo of a medium sized contemporary open plan home cinema in Other with blue walls and porcelain flooring.
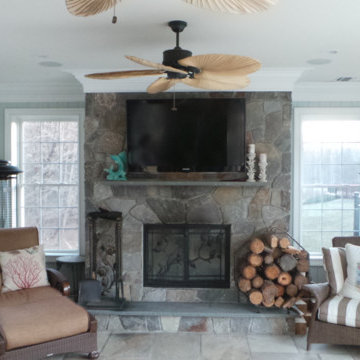
An inside look at the pool house. This shot shows the flat screen TV above the fireplace, on the beautiful stone mantel, and tile floors.
Photo of a medium sized classic enclosed home cinema in New York with porcelain flooring, a wall mounted tv and blue walls.
Photo of a medium sized classic enclosed home cinema in New York with porcelain flooring, a wall mounted tv and blue walls.
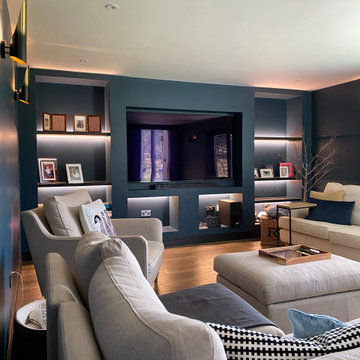
Design ideas for an enclosed home cinema in London with blue walls, porcelain flooring and a wall mounted tv.
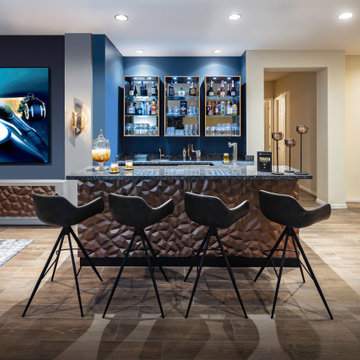
A 12' shuffleboard perfectly fills a long and narrow space the builder deemed a library. Nothing quiet happening at this house!
Inspiration for a medium sized contemporary open plan home cinema in Las Vegas with blue walls, porcelain flooring, a projector screen and brown floors.
Inspiration for a medium sized contemporary open plan home cinema in Las Vegas with blue walls, porcelain flooring, a projector screen and brown floors.
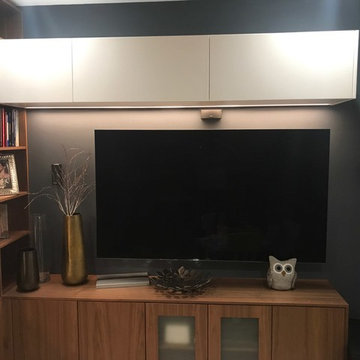
This is an example of a medium sized contemporary open plan home cinema in Miami with blue walls, porcelain flooring, a wall mounted tv and brown floors.
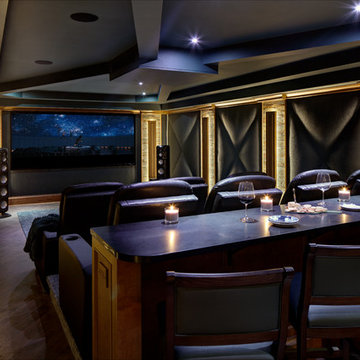
A transitional home theater with a rustic feeling.. combination of stone, wood, ceramic flooring, upholstered padded walls for acoustics, state of the art sound, The custom theater was designed with stone pilasters with lighting and contrasted by wood. The reclaimed wood bar doors are an outstanding focal feature and a surprise as one enters a lounge area witha custom built in display for wines and serving area that leads to the striking theater with bar top seating behind plush recliners and wine and beverage service area.. A true entertainment room for modern day family.
Photograph by Wing Wong of Memories TTL
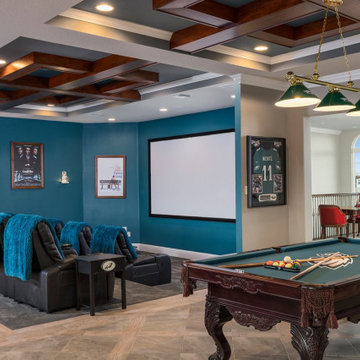
Custom home theater and game room combo, Reunion Resort Kissimmee FL by Landmark Custom Builder & Remodeling
Inspiration for a large traditional open plan home cinema in Orlando with blue walls, porcelain flooring, a projector screen and beige floors.
Inspiration for a large traditional open plan home cinema in Orlando with blue walls, porcelain flooring, a projector screen and beige floors.
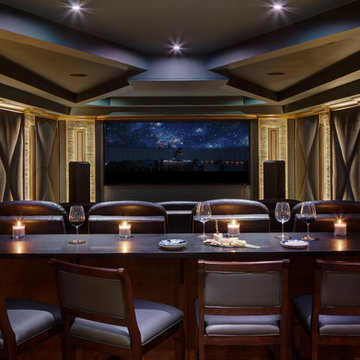
A transitional home theater with a rustic feeling.. combination of stone, wood, ceramic flooring, upholstered padded walls for acoustics, state of the art sound, The custom theater was designed with stone pilasters with lighting and contrasted by wood. The reclaimed wood bar doors are an outstanding focal feature and a surprise as one enters a lounge area witha custom built in display for wines and serving area that leads to the striking theater with bar top seating behind plush recliners and wine and beverage service area.. A true entertainment room for modern day family.
Photograph by Wing Wong of Memories TTL
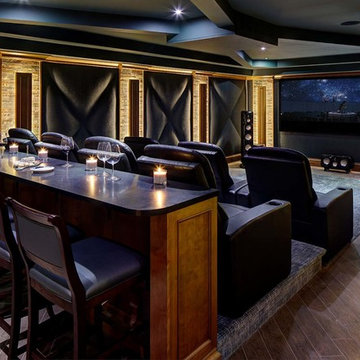
A transitional home theater with a rustic feeling.. combination of stone, wood, ceramic flooring, upholstered padded walls for acoustics, state of the art sound, The custom theater was designed with stone pilasters with lighting and contrasted by wood. The reclaimed wood bar doors are an outstanding focal feature and a surprise as one enters a lounge area witha custom built in display for wines and serving area that leads to the striking theater with bar top seating behind plush recliners and wine and beverage service area.. A true entertainment room for modern day family.
Photograph by Wing Wong of Memories TTL
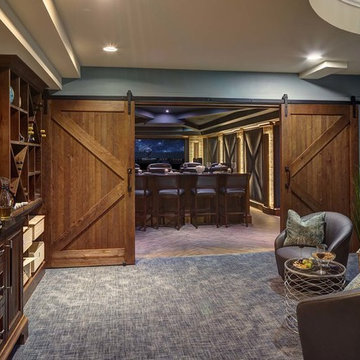
A transitional home theater with a rustic feeling.. combination of stone, wood, ceramic flooring, upholstered padded walls for acoustics, state of the art sound, The custom theater was designed with stone pilasters with lighting and contrasted by wood. The reclaimed wood bar doors are an outstanding focal feature and a surprise as one enters a lounge area witha custom built in display for wines and serving area that leads to the striking theater with bar top seating behind plush recliners and wine and beverage service area.. A true entertainment room for modern day family.
Photograph by Wing Wong of Memories TTL
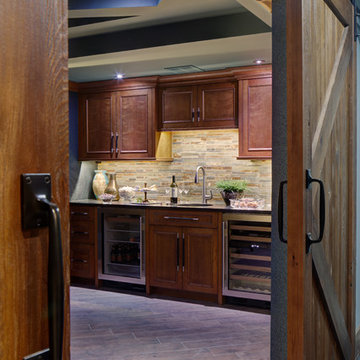
A transitional home theater with a rustic feeling.. combination of stone, wood, ceramic flooring, upholstered padded walls for acoustics, state of the art sound, The custom theater was designed with stone pilasters with lighting and contrasted by wood. The reclaimed wood bar doors are an outstanding focal feature and a surprise as one enters a lounge area witha custom built in display for wines and serving area that leads to the striking theater with bar top seating behind plush recliners and wine and beverage service area.. A true entertainment room for modern day family.
Photograph by Wing Wong of Memories TTL
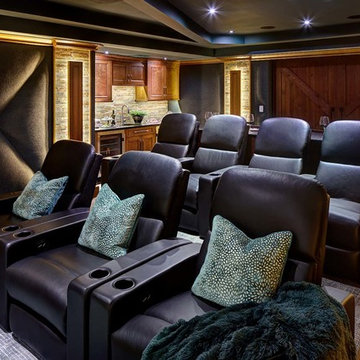
A transitional home theater with a rustic feeling.. combination of stone, wood, ceramic flooring, upholstered padded walls for acoustics, state of the art sound, The custom theater was designed with stone pilasters with lighting and contrasted by wood. The reclaimed wood bar doors are an outstanding focal feature and a surprise as one enters a lounge area witha custom built in display for wines and serving area that leads to the striking theater with bar top seating behind plush recliners and wine and beverage service area.. A true entertainment room for modern day family.
Photograph by Wing Wong of Memories TTL
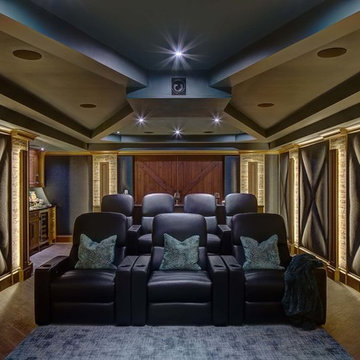
A transitional home theater with a rustic feeling.. combination of stone, wood, ceramic flooring, upholstered padded walls for acoustics, state of the art sound, The custom theater was designed with stone pilasters with lighting and contrasted by wood. The reclaimed wood bar doors are an outstanding focal feature and a surprise as one enters a lounge area witha custom built in display for wines and serving area that leads to the striking theater with bar top seating behind plush recliners and wine and beverage service area.. A true entertainment room for modern day family.
Photograph by Wing Wong of Memories TTL
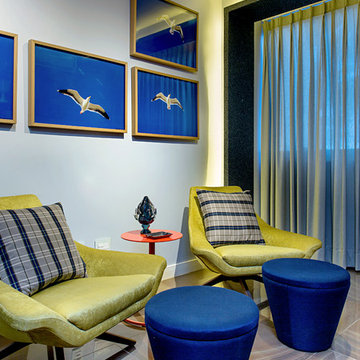
PHOTO Lucas Silva
Design ideas for a contemporary home cinema in Other with blue walls and porcelain flooring.
Design ideas for a contemporary home cinema in Other with blue walls and porcelain flooring.
Home Cinema Room with Blue Walls and Porcelain Flooring Ideas and Designs
1