Home Cinema Room with Dark Hardwood Flooring and Ceramic Flooring Ideas and Designs
Refine by:
Budget
Sort by:Popular Today
1 - 20 of 1,302 photos
Item 1 of 3
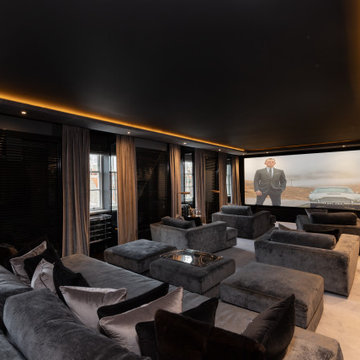
Design ideas for a large contemporary enclosed home cinema in London with black walls, dark hardwood flooring, a projector screen, black floors and feature lighting.
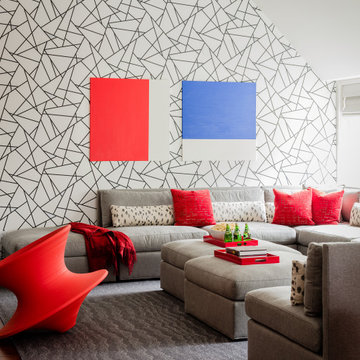
Inspiration for a medium sized classic enclosed home cinema in Boston with white walls, dark hardwood flooring and brown floors.
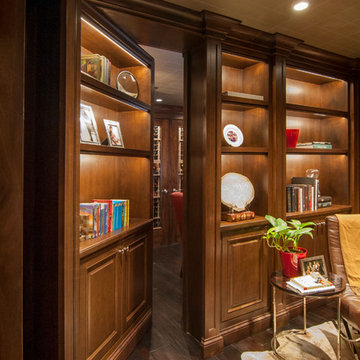
Inspiration for a large classic enclosed home cinema in San Francisco with brown walls, dark hardwood flooring and a projector screen.
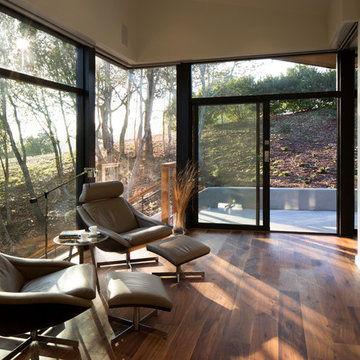
In the hills of San Anselmo in Marin County, this 5,000 square foot existing multi-story home was enlarged to 6,000 square feet with a new dance studio addition with new master bedroom suite and sitting room for evening entertainment and morning coffee. Sited on a steep hillside one acre lot, the back yard was unusable. New concrete retaining walls and planters were designed to create outdoor play and lounging areas with stairs that cascade down the hill forming a wrap-around walkway. The goal was to make the new addition integrate the disparate design elements of the house and calm it down visually. The scope was not to change everything, just the rear façade and some of the side facades.
The new addition is a long rectangular space inserted into the rear of the building with new up-swooping roof that ties everything together. Clad in red cedar, the exterior reflects the relaxed nature of the one acre wooded hillside site. Fleetwood windows and wood patterned tile complete the exterior color material palate.
The sitting room overlooks a new patio area off of the children’s playroom and features a butt glazed corner window providing views filtered through a grove of bay laurel trees. Inside is a television viewing area with wetbar off to the side that can be closed off with a concealed pocket door to the master bedroom. The bedroom was situated to take advantage of these views of the rear yard and the bed faces a stone tile wall with recessed skylight above. The master bath, a driving force for the project, is large enough to allow both of them to occupy and use at the same time.
The new dance studio and gym was inspired for their two daughters and has become a facility for the whole family. All glass, mirrors and space with cushioned wood sports flooring, views to the new level outdoor area and tree covered side yard make for a dramatic turnaround for a home with little play or usable outdoor space previously.
Photo Credit: Paul Dyer Photography.
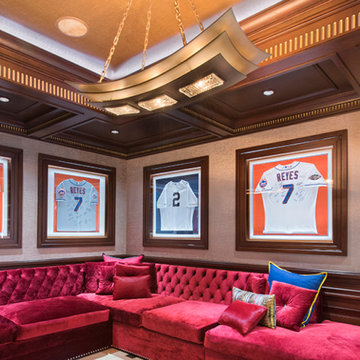
Dark mahogany stained home interior, NJ
Darker stained elements contrasting with the surrounding lighter tones of the space.
Combining light and dark tones of materials to bring out the best of the space. Following a transitional style, this interior is designed to be the ideal space to entertain both friends and family.
For more about this project visit our website
wlkitchenandhome.com
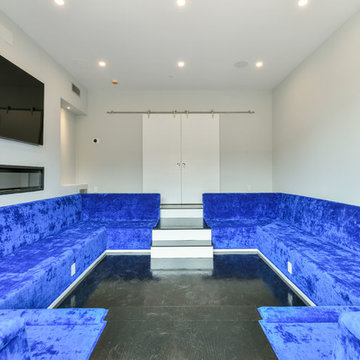
We designed, prewired, installed, and programmed this 5 story brown stone home in Back Bay for whole house audio, lighting control, media room, TV locations, surround sound, Savant home automation, outdoor audio, motorized shades, networking and more. We worked in collaboration with ARC Design builder on this project.
This home was featured in the 2019 New England HOME Magazine.
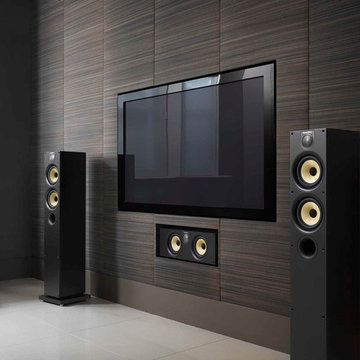
Bowers & Wilkins 600 Series Home Theater Speakers
Photo of a modern open plan home cinema in Boston with ceramic flooring, a wall mounted tv and beige floors.
Photo of a modern open plan home cinema in Boston with ceramic flooring, a wall mounted tv and beige floors.
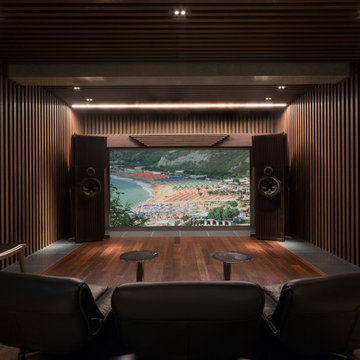
新建築写真部
Design ideas for a contemporary enclosed home cinema in Tokyo with brown walls, dark hardwood flooring and brown floors.
Design ideas for a contemporary enclosed home cinema in Tokyo with brown walls, dark hardwood flooring and brown floors.

Photos by Gordon King
Photo of a large contemporary enclosed home cinema in Toronto with white walls, dark hardwood flooring, a built-in media unit and a feature wall.
Photo of a large contemporary enclosed home cinema in Toronto with white walls, dark hardwood flooring, a built-in media unit and a feature wall.
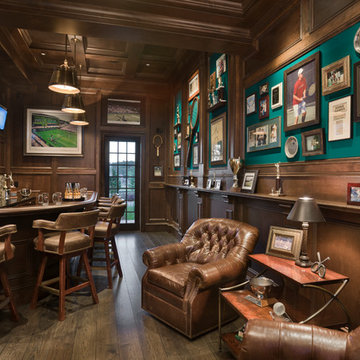
Zoltan Construction, Roger Wade Photography
This is an example of a large classic enclosed home cinema in Orlando with brown walls, dark hardwood flooring and a wall mounted tv.
This is an example of a large classic enclosed home cinema in Orlando with brown walls, dark hardwood flooring and a wall mounted tv.
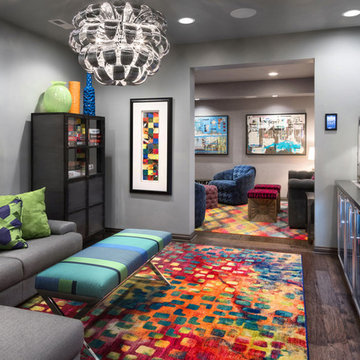
Vivid fabrics and abstract artwork combine for a energetic feel in this entertainment room.
Design ideas for a medium sized modern enclosed home cinema in Omaha with grey walls, dark hardwood flooring, a wall mounted tv and brown floors.
Design ideas for a medium sized modern enclosed home cinema in Omaha with grey walls, dark hardwood flooring, a wall mounted tv and brown floors.
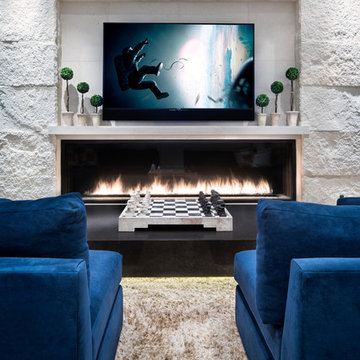
Inspiration for a large modern open plan home cinema in Austin with white walls, dark hardwood flooring, a wall mounted tv and brown floors.

This lower level combines several areas into the perfect space to have a party or just hang out. The theater area features a starlight ceiling that even include a comet that passes through every minute. Premium sound and custom seating make it an amazing experience.
The sitting area has a brick wall and fireplace that is flanked by built in bookshelves. To the right, is a set of glass doors that open all of the way across. This expands the living area to the outside. Also, with the press of a button, blackout shades on all of the windows... turn day into night.
Seating around the bar makes playing a game of pool a real spectator sport... or just a place for some fun. The area also has a large workout room. Perfect for the times that pool isn't enough physical activity for you.
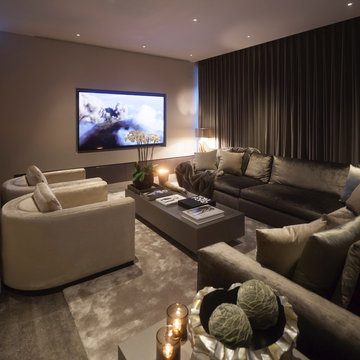
A stylish cinema room / lounge. Designed into the space is a retractable acoustic cinema screen as well as an 85” 4KTV with plastered into the walls Amina speakers, giving the recessed TV pride of place once the cinema screen is retracted. With stylish built in media storage underneath, with walnut veneer shelving. John Cullen Lighting throughout on a Lutron system alongside the luxury velvet and voile curtains, which are all fully automated and linked to the Crestron Home Automation system. With underfloor heating throughout and tiled in a large format stunning porcelain tile. Stylish corner sofa in a gorgeous velour fabric and scatter cushions, in soft calming luxury colour tones. The large carpet rug, which is a silk mix adds luxury and oppulence to the interior and creates a welcoming feel to the interior. Contemporary style display cabinet and coffee table in a variety of sizes, woods and colours. With drift wood style lamp and cube tables. Home Cinema Kaleidescape system as part of the Crestron Home Automation which we design and build into all of our projects. A luxury, inviting, stylish cinema room - lounge with luxury fabrics, materials and technology. All furniture items and accessories are available through Janey Butler Interiors. Contact us for more information and details.
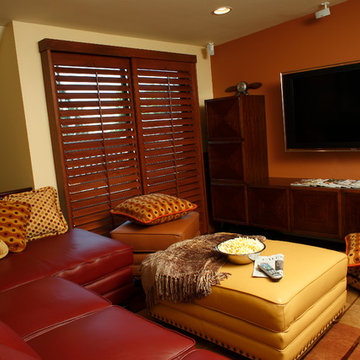
This small loft space was a jumble of storage units. So this room was streamlined with a new sectional with a built in hide-a-bed, two rolling ottomans that open up for storage, and some large comfy pillows for extra seating. The media cabinet is a wall-mounted L-shaped unit that holds all the essentials, and creates the perfect space for a wall-mounted plasma tv. A strong paprika accent wall puts the focus on the media. Photo by Harry Chamberlain
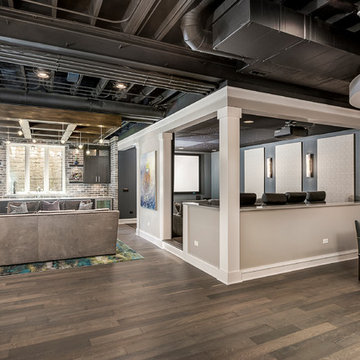
Marina Storm
Design ideas for a medium sized contemporary open plan home cinema in Chicago with grey walls, dark hardwood flooring, a projector screen and brown floors.
Design ideas for a medium sized contemporary open plan home cinema in Chicago with grey walls, dark hardwood flooring, a projector screen and brown floors.
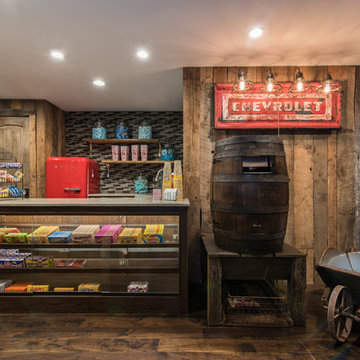
Photo of a rustic enclosed home cinema in Charlotte with brown walls, dark hardwood flooring and a wall mounted tv.
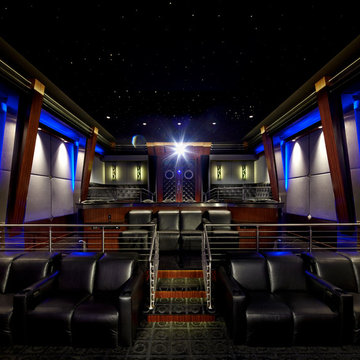
Design ideas for an expansive modern enclosed home cinema in New York with grey walls, black floors, ceramic flooring and a projector screen.
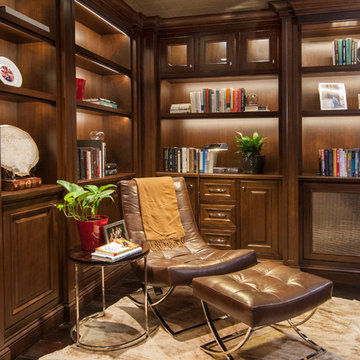
This is an example of a large classic enclosed home cinema in San Francisco with brown walls, dark hardwood flooring and a projector screen.
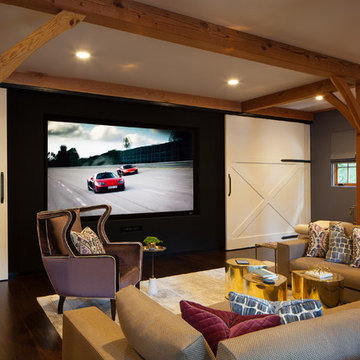
Photographer: Peter Kubilus
This is an example of a farmhouse enclosed home cinema in New York with grey walls, dark hardwood flooring, a projector screen and brown floors.
This is an example of a farmhouse enclosed home cinema in New York with grey walls, dark hardwood flooring, a projector screen and brown floors.
Home Cinema Room with Dark Hardwood Flooring and Ceramic Flooring Ideas and Designs
1