Home Cinema Room with Grey Walls and a Wall Mounted TV Ideas and Designs
Refine by:
Budget
Sort by:Popular Today
161 - 180 of 921 photos
Item 1 of 3
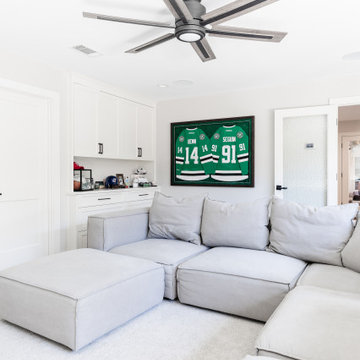
This 1964 Preston Hollow home was in the perfect location and had great bones but was not perfect for this family that likes to entertain. They wanted to open up their kitchen up to the den and entry as much as possible, as it was small and completely closed off. They needed significant wine storage and they did want a bar area but not where it was currently located. They also needed a place to stage food and drinks outside of the kitchen. There was a formal living room that was not necessary and a formal dining room that they could take or leave. Those spaces were opened up, the previous formal dining became their new home office, which was previously in the master suite. The master suite was completely reconfigured, removing the old office, and giving them a larger closet and beautiful master bathroom. The game room, which was converted from the garage years ago, was updated, as well as the bathroom, that used to be the pool bath. The closet space in that room was redesigned, adding new built-ins, and giving us more space for a larger laundry room and an additional mudroom that is now accessible from both the game room and the kitchen! They desperately needed a pool bath that was easily accessible from the backyard, without having to walk through the game room, which they had to previously use. We reconfigured their living room, adding a full bathroom that is now accessible from the backyard, fixing that problem. We did a complete overhaul to their downstairs, giving them the house they had dreamt of!
As far as the exterior is concerned, they wanted better curb appeal and a more inviting front entry. We changed the front door, and the walkway to the house that was previously slippery when wet and gave them a more open, yet sophisticated entry when you walk in. We created an outdoor space in their backyard that they will never want to leave! The back porch was extended, built a full masonry fireplace that is surrounded by a wonderful seating area, including a double hanging porch swing. The outdoor kitchen has everything they need, including tons of countertop space for entertaining, and they still have space for a large outdoor dining table. The wood-paneled ceiling and the mix-matched pavers add a great and unique design element to this beautiful outdoor living space. Scapes Incorporated did a fabulous job with their backyard landscaping, making it a perfect daily escape. They even decided to add turf to their entire backyard, keeping minimal maintenance for this busy family. The functionality this family now has in their home gives the true meaning to Living Better Starts Here™.
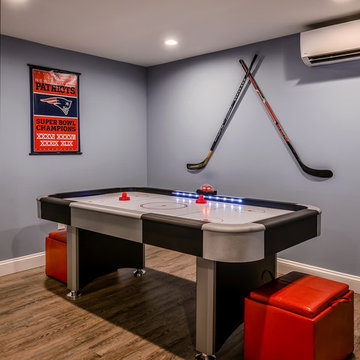
Electronic Air Hockey Table comes complete with lights, score board, goal sounds and more. Storage ottomans provide seating mainly for onlookers, as some serious competition takes place here!
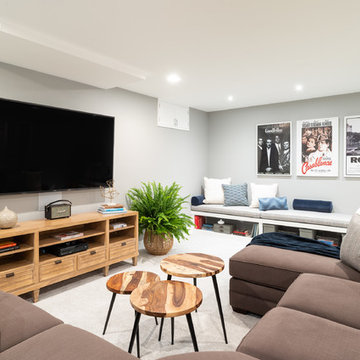
Inspiration for a traditional enclosed home cinema in Philadelphia with grey walls, carpet, a wall mounted tv and beige floors.
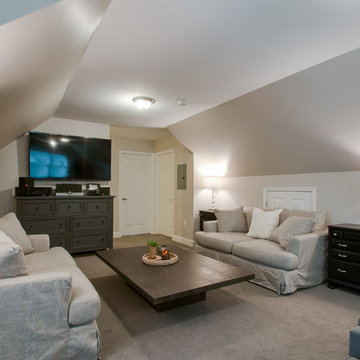
Photo of a medium sized rustic enclosed home cinema in Nashville with grey walls, carpet, a wall mounted tv and beige floors.
Music themed listening room with vintage concert posters and high fidelity audio system.
Small traditional enclosed home cinema in Houston with grey walls, carpet, a wall mounted tv and brown floors.
Small traditional enclosed home cinema in Houston with grey walls, carpet, a wall mounted tv and brown floors.
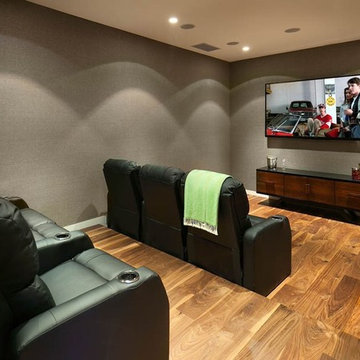
4" recessed cans
engineered walnut floors
recliner chairs
#buildboswell
Jim Bartsch; Linda Kasian
Design ideas for a medium sized contemporary enclosed home cinema in Los Angeles with grey walls, medium hardwood flooring and a wall mounted tv.
Design ideas for a medium sized contemporary enclosed home cinema in Los Angeles with grey walls, medium hardwood flooring and a wall mounted tv.
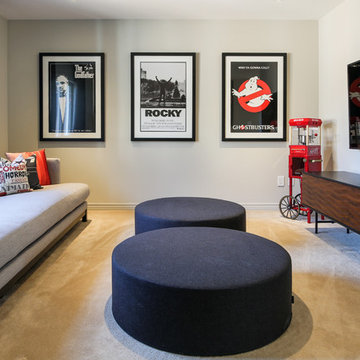
Design ideas for a small world-inspired open plan home cinema in Toronto with grey walls, carpet and a wall mounted tv.
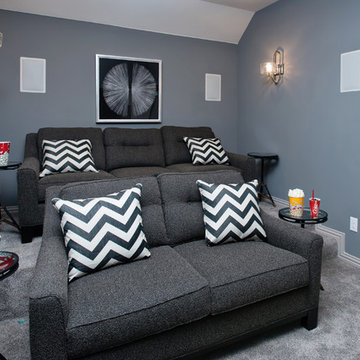
Design ideas for a large traditional enclosed home cinema in Dallas with grey walls, carpet and a wall mounted tv.
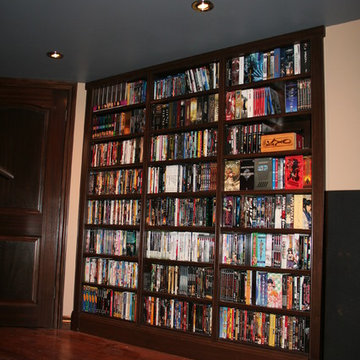
Design ideas for a medium sized classic open plan home cinema in Toronto with grey walls, dark hardwood flooring and a wall mounted tv.
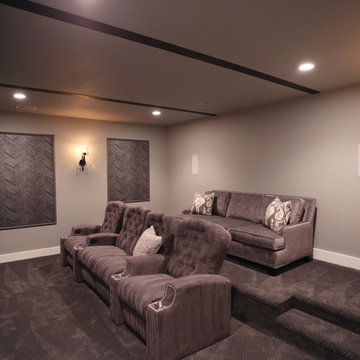
PHOTO CREDIT ... INTERIOR DESIGN BY: Pierre Jean-Baptiste Interiors, Ltd. © All rights reserved SOURCE GUIDE ROOM ITEMS Sofa:Paul Robert Vaughn 671-3860-80 | Theater Chairs: by Pierreji.com | Wallpaper: Phillip Jeffries 8202 | Carpeting: Shaw floors Coatbridge 00551 | Theater Platform: Custom by Pierreji.com | Wall Paint: Sherwin Williams SW 7066 | Soffit Wall Paint: Sherwin Williams SW 7068 | Wall Sconces: Justice Design Group MSH-8911 | Ceiling Strips: Reclaimed Pine by Pierreji.com | Curtains: Custom velvet fabricated by Pierreji.com | TV: Samsung 74” curved QN75Q8CAMFXZA | Wall Molding: Smoot Lumber Ogee 11/16” |
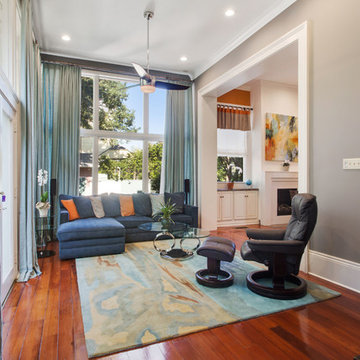
This theater room has many moods. By day, it is a bright sunroom able to darken with custom drapery wrapping the room. This historic home was taken back to the original stud walls from 1890. Reclaimed heart pine floors were installed. A large custom sectional, modern mobile table and the Eykorn Stressless recliner make this a space of comfort at any time of day.
imoto new orleans
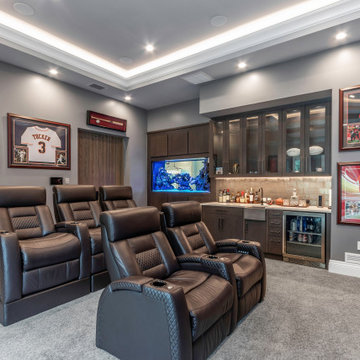
This custom built 2-story French Country style home is a beautiful retreat in the South Tampa area. The exterior of the home was designed to strike a subtle balance of stucco and stone, brought together by a neutral color palette with contrasting rust-colored garage doors and shutters. To further emphasize the European influence on the design, unique elements like the curved roof above the main entry and the castle tower that houses the octagonal shaped master walk-in shower jutting out from the main structure. Additionally, the entire exterior form of the home is lined with authentic gas-lit sconces. The rear of the home features a putting green, pool deck, outdoor kitchen with retractable screen, and rain chains to speak to the country aesthetic of the home.
Inside, you are met with a two-story living room with full length retractable sliding glass doors that open to the outdoor kitchen and pool deck. A large salt aquarium built into the millwork panel system visually connects the media room and living room. The media room is highlighted by the large stone wall feature, and includes a full wet bar with a unique farmhouse style bar sink and custom rustic barn door in the French Country style. The country theme continues in the kitchen with another larger farmhouse sink, cabinet detailing, and concealed exhaust hood. This is complemented by painted coffered ceilings with multi-level detailed crown wood trim. The rustic subway tile backsplash is accented with subtle gray tile, turned at a 45 degree angle to create interest. Large candle-style fixtures connect the exterior sconces to the interior details. A concealed pantry is accessed through hidden panels that match the cabinetry. The home also features a large master suite with a raised plank wood ceiling feature, and additional spacious guest suites. Each bathroom in the home has its own character, while still communicating with the overall style of the home.
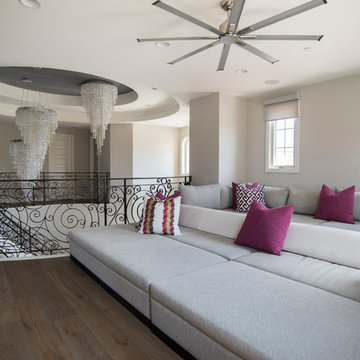
Design by 27 Diamonds Interior Design
www.27diamonds.com
Medium sized contemporary open plan home cinema in Orange County with grey walls, medium hardwood flooring, a wall mounted tv and brown floors.
Medium sized contemporary open plan home cinema in Orange County with grey walls, medium hardwood flooring, a wall mounted tv and brown floors.
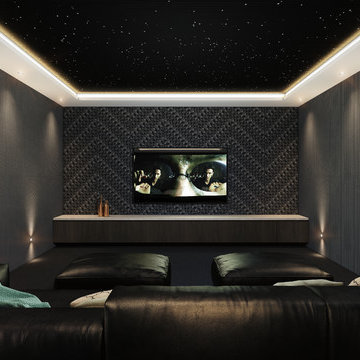
This cutting edge home was designed to create a strong bond with the internal spaces and external landscape while accommodating a personal art collection. Incorporating Feng Shui principles and good use of solar orientation makes this a light, peaceful and harmonious home.
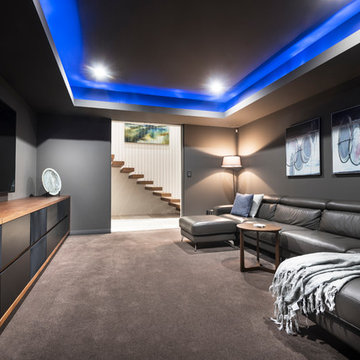
Custom Cabinetry: PL Furniture. Furniture: Merlino Furniture. Lighting & Accessories: Makstar Wholesale. Floor Coverings: Wall to Wall Carpets.
Photography: DMax Photography
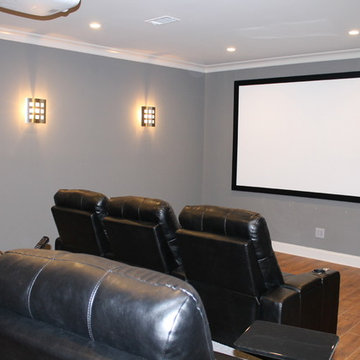
Design ideas for a large traditional enclosed home cinema in Atlanta with grey walls, medium hardwood flooring, a wall mounted tv and brown floors.
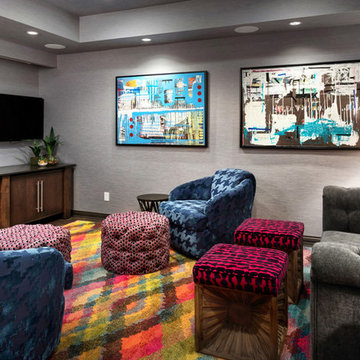
Vivid fabrics and abstract artwork combine for a energetic feel in this entertainment room.
Design ideas for a medium sized modern enclosed home cinema in Omaha with grey walls, dark hardwood flooring, a wall mounted tv and brown floors.
Design ideas for a medium sized modern enclosed home cinema in Omaha with grey walls, dark hardwood flooring, a wall mounted tv and brown floors.
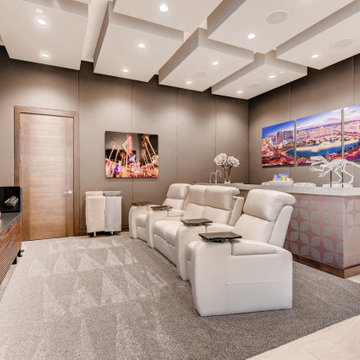
Photo of a large contemporary enclosed home cinema in Las Vegas with grey walls, ceramic flooring, a wall mounted tv and grey floors.
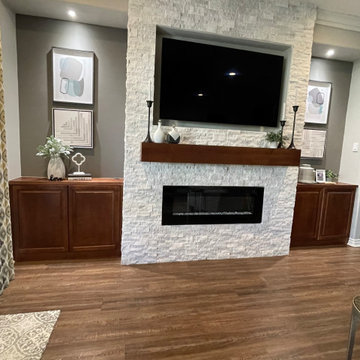
Built in cabinetry added to niche area of living room, custom mantle also added and colored to match
Design ideas for a small traditional enclosed home cinema in Other with grey walls, laminate floors, a wall mounted tv and brown floors.
Design ideas for a small traditional enclosed home cinema in Other with grey walls, laminate floors, a wall mounted tv and brown floors.
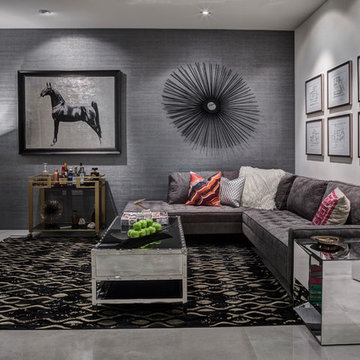
David Blank Photography
Photo of a modern enclosed home cinema in Other with grey walls, porcelain flooring, a wall mounted tv and grey floors.
Photo of a modern enclosed home cinema in Other with grey walls, porcelain flooring, a wall mounted tv and grey floors.
Home Cinema Room with Grey Walls and a Wall Mounted TV Ideas and Designs
9