Home Cinema Room with Laminate Floors and Slate Flooring Ideas and Designs
Refine by:
Budget
Sort by:Popular Today
1 - 20 of 171 photos
Item 1 of 3

Stacked stone walls and flag stone floors bring a strong architectural element to this Pool House.
Photographed by Kate Russell
This is an example of a large rustic open plan home cinema in Albuquerque with a built-in media unit, multi-coloured walls and slate flooring.
This is an example of a large rustic open plan home cinema in Albuquerque with a built-in media unit, multi-coloured walls and slate flooring.
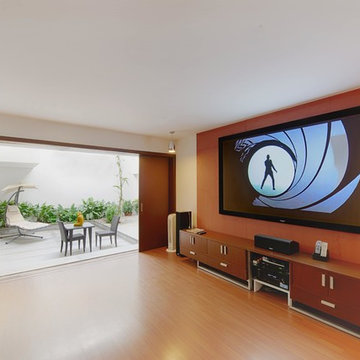
Medium sized contemporary enclosed home cinema in Bengaluru with orange walls, laminate floors and a wall mounted tv.
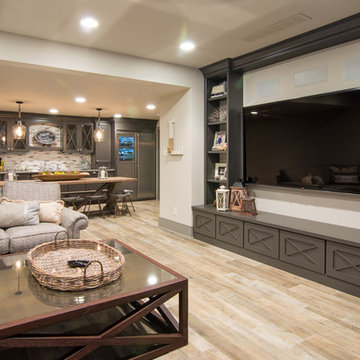
Expansive vintage open plan home cinema with white walls, laminate floors, beige floors and a wall mounted tv.
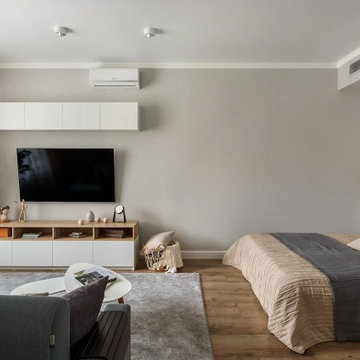
Medium sized scandinavian enclosed home cinema in Moscow with grey walls, laminate floors, a wall mounted tv and brown floors.
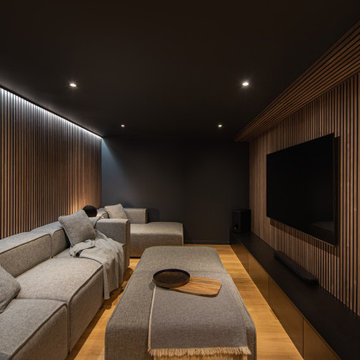
This is an example of a medium sized contemporary enclosed home cinema in Paris with grey walls, laminate floors, a wall mounted tv and beige floors.
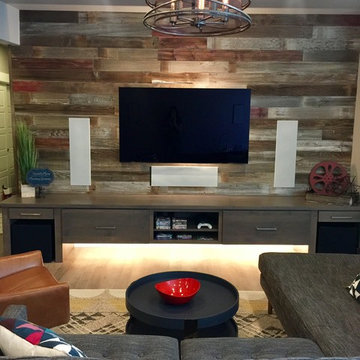
This is an example of a medium sized traditional home cinema in Denver with laminate floors, a wall mounted tv and brown floors.
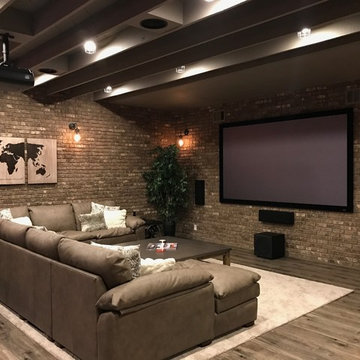
Urban home cinema in Atlanta with brown walls, laminate floors and brown floors.
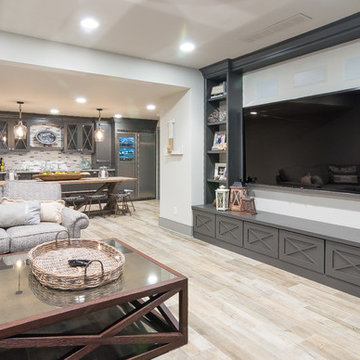
Design, Fabrication, Install & Photography By MacLaren Kitchen and Bath
Designer: Mary Skurecki
Wet Bar: Mouser/Centra Cabinetry with full overlay, Reno door/drawer style with Carbide paint. Caesarstone Pebble Quartz Countertops with eased edge detail (By MacLaren).
TV Area: Mouser/Centra Cabinetry with full overlay, Orleans door style with Carbide paint. Shelving, drawers, and wood top to match the cabinetry with custom crown and base moulding.
Guest Room/Bath: Mouser/Centra Cabinetry with flush inset, Reno Style doors with Maple wood in Bedrock Stain. Custom vanity base in Full Overlay, Reno Style Drawer in Matching Maple with Bedrock Stain. Vanity Countertop is Everest Quartzite.
Bench Area: Mouser/Centra Cabinetry with flush inset, Reno Style doors/drawers with Carbide paint. Custom wood top to match base moulding and benches.
Toy Storage Area: Mouser/Centra Cabinetry with full overlay, Reno door style with Carbide paint. Open drawer storage with roll-out trays and custom floating shelves and base moulding.
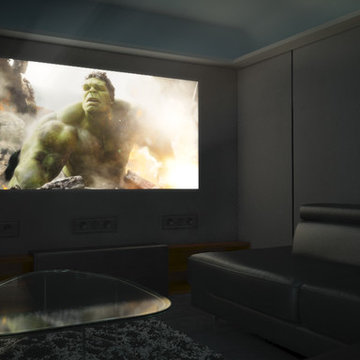
The basement was divided in two with the home cinema consisting of monotone furnishings to allow for a true 'black out' cinematic experience. Acoustic panelling finished with black lustred linen clads the walls to provide a rich aesthetic as well as providing great audio insulation to the rest the home.
An LED lighting design scheme was integrated to offer the client a range of ambient moods.
Click the link to see the London 101 ambient lighting animation.
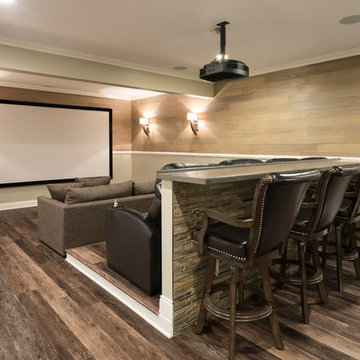
This newly updated basement uses a combination of textures and materials to offer the homeowners a warm and durable entertaining area for years to come. The Hudson Valley COREtec plus flooring is durable, waterproof and beautiful.
Photo Credit: Chris Whonsetler
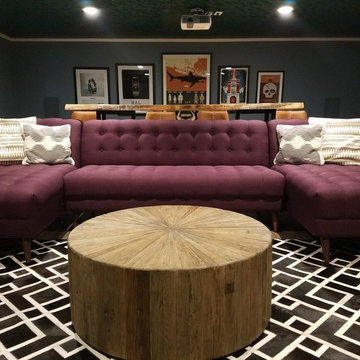
This is an example of a large contemporary enclosed home cinema in Boston with blue walls, laminate floors and a projector screen.
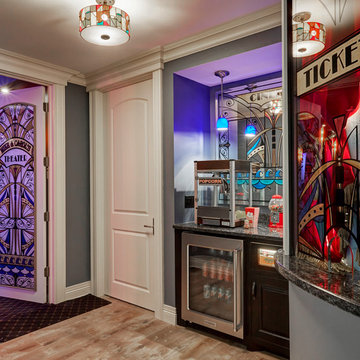
Entrance to the movie theater complete with ticket window, popcorn machine, and beverage frig. Photo by Mike Kaskel.
Photo of a large enclosed home cinema in Chicago with grey walls, laminate floors and beige floors.
Photo of a large enclosed home cinema in Chicago with grey walls, laminate floors and beige floors.
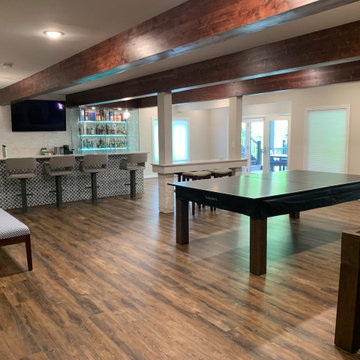
A perfect space for entertaining with game room and home theater. Gorgeous hand cut ceiling beams and a tile patterned bar front compliment the blue cabinetry.
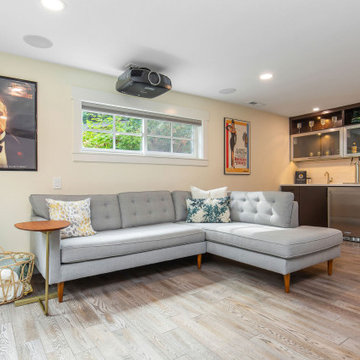
Design ideas for a medium sized contemporary home cinema in Seattle with yellow walls, laminate floors and brown floors.
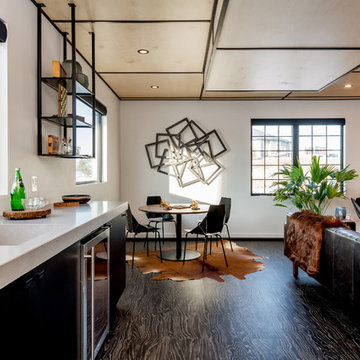
D&M Images
Inspiration for a midcentury open plan home cinema in Other with white walls, laminate floors, a projector screen and black floors.
Inspiration for a midcentury open plan home cinema in Other with white walls, laminate floors, a projector screen and black floors.
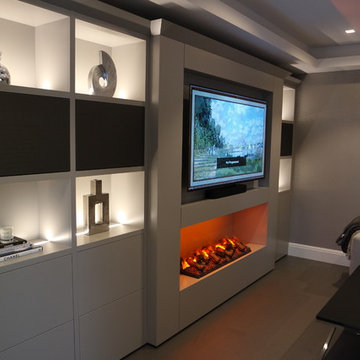
Elmfield Way, completed in 2019 is a complete renovation of a 1950's, 3 bedroom dethatched home. Now consisting of 3 floors, and 4 spacious bedrooms, this contemporary home with a backdrop of rich, warm neutral tones boasts show-stopping features, such as the rear illuminated alabaster wine display, steam effect letterbox style fireplace and glamorous modern light fittings imported from Holland.
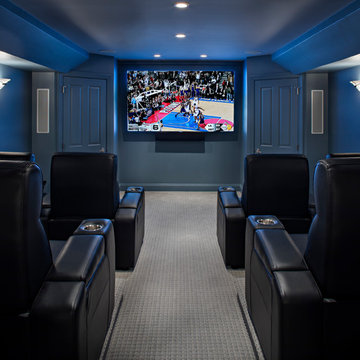
This basement has it all! Grab a drink with friends while shooting some pool and when the game is finished, sit down, relax and watch a movie in your own home theatre.
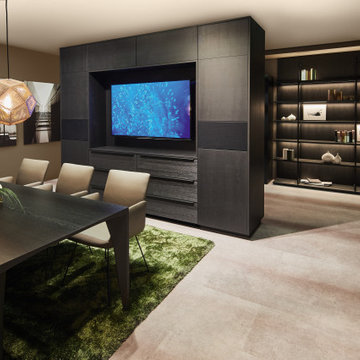
Dark brushed oak, horizontal grain, with integrated Library and Island concept
Inspiration for a medium sized modern open plan home cinema in Miami with laminate floors, a built-in media unit and grey floors.
Inspiration for a medium sized modern open plan home cinema in Miami with laminate floors, a built-in media unit and grey floors.
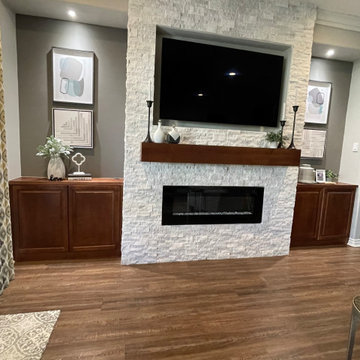
Built in cabinetry added to niche area of living room, custom mantle also added and colored to match
Design ideas for a small traditional enclosed home cinema in Other with grey walls, laminate floors, a wall mounted tv and brown floors.
Design ideas for a small traditional enclosed home cinema in Other with grey walls, laminate floors, a wall mounted tv and brown floors.
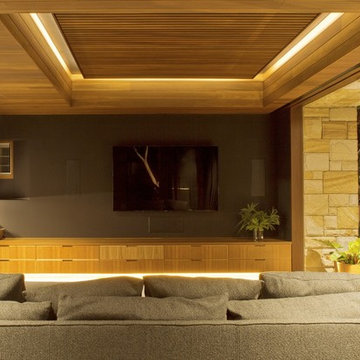
Simon Wood
Large contemporary enclosed home cinema in Sydney with grey walls, slate flooring and a wall mounted tv.
Large contemporary enclosed home cinema in Sydney with grey walls, slate flooring and a wall mounted tv.
Home Cinema Room with Laminate Floors and Slate Flooring Ideas and Designs
1