Home Cinema Room with Light Hardwood Flooring and Dark Hardwood Flooring Ideas and Designs
Refine by:
Budget
Sort by:Popular Today
1 - 20 of 1,895 photos
Item 1 of 3
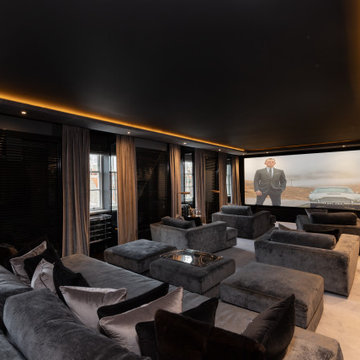
Design ideas for a large contemporary enclosed home cinema in London with black walls, dark hardwood flooring, a projector screen, black floors and feature lighting.
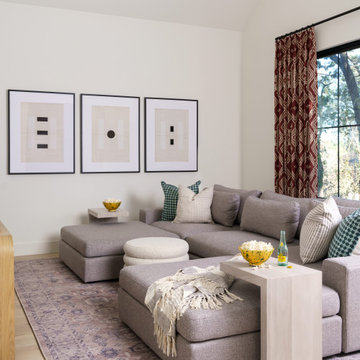
Inspiration for a traditional home cinema in Austin with beige walls, light hardwood flooring and beige floors.
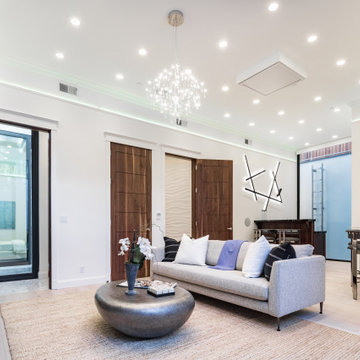
The home theater is equipped with the Dolby Atmos sound system with a fully immersive audio experience, featuring speakers on all sides - front, above and behind. The projector is hidden inside the ceiling, allowing the modern crystal chandelier to shine, when the projector is not in use. The walls are also lined by a linear LED strip, hidden in the crown molding.
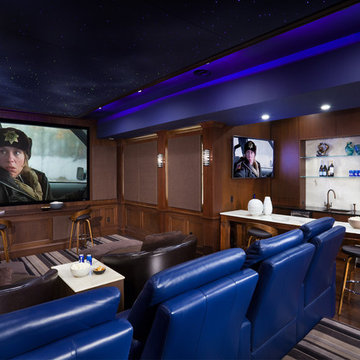
how would you like to watch a movie in this home theatre! an exciting use of cobalt blue in the leather theatre seating and again in the ceiling's LED design. countertops are in back lit onyx and the wood walls and bar cabinetry are in stained walnut.
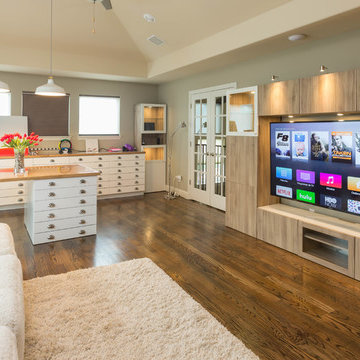
Large contemporary open plan home cinema in Houston with grey walls, dark hardwood flooring, a wall mounted tv and brown floors.
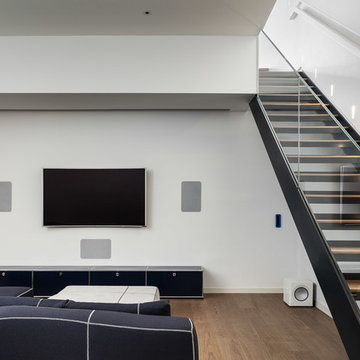
David Butler
Inspiration for a medium sized contemporary open plan home cinema in London with white walls, light hardwood flooring and a built-in media unit.
Inspiration for a medium sized contemporary open plan home cinema in London with white walls, light hardwood flooring and a built-in media unit.
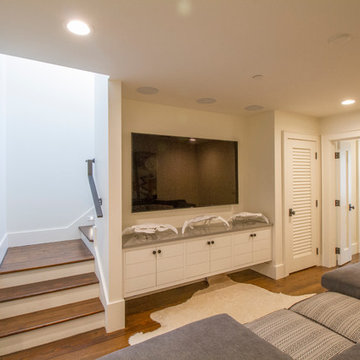
Derek Makekau
This is an example of a medium sized coastal enclosed home cinema in Miami with white walls, dark hardwood flooring and a wall mounted tv.
This is an example of a medium sized coastal enclosed home cinema in Miami with white walls, dark hardwood flooring and a wall mounted tv.
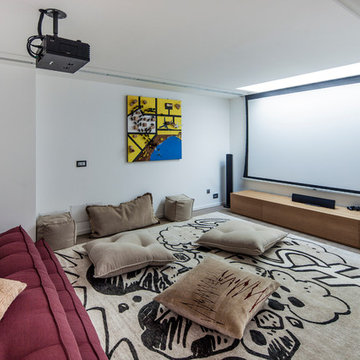
Piero Ottaviano
Large bohemian home cinema in Turin with white walls, light hardwood flooring and a projector screen.
Large bohemian home cinema in Turin with white walls, light hardwood flooring and a projector screen.

ムジークフェラインからヒントを経たデザインのシアタールームに120インチ電動スクリーンを降ろした所です。
フロントスピーカーはLINN KLIMAX 350-P、センタースピーカーはLINN KLIMAX 350Aをそれぞれ配置。
Scandi home cinema in Osaka with multi-coloured walls, light hardwood flooring, a projector screen and brown floors.
Scandi home cinema in Osaka with multi-coloured walls, light hardwood flooring, a projector screen and brown floors.
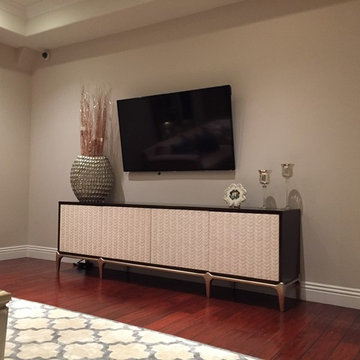
Pez Elias
Inspiration for a contemporary home cinema in Los Angeles with beige walls, dark hardwood flooring and a wall mounted tv.
Inspiration for a contemporary home cinema in Los Angeles with beige walls, dark hardwood flooring and a wall mounted tv.
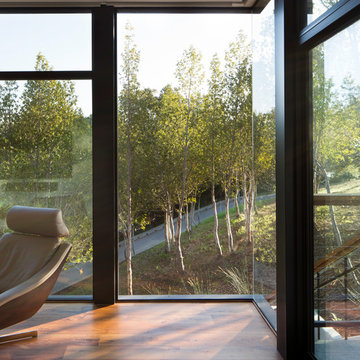
In the hills of San Anselmo in Marin County, this 5,000 square foot existing multi-story home was enlarged to 6,000 square feet with a new dance studio addition with new master bedroom suite and sitting room for evening entertainment and morning coffee. Sited on a steep hillside one acre lot, the back yard was unusable. New concrete retaining walls and planters were designed to create outdoor play and lounging areas with stairs that cascade down the hill forming a wrap-around walkway. The goal was to make the new addition integrate the disparate design elements of the house and calm it down visually. The scope was not to change everything, just the rear façade and some of the side facades.
The new addition is a long rectangular space inserted into the rear of the building with new up-swooping roof that ties everything together. Clad in red cedar, the exterior reflects the relaxed nature of the one acre wooded hillside site. Fleetwood windows and wood patterned tile complete the exterior color material palate.
The sitting room overlooks a new patio area off of the children’s playroom and features a butt glazed corner window providing views filtered through a grove of bay laurel trees. Inside is a television viewing area with wetbar off to the side that can be closed off with a concealed pocket door to the master bedroom. The bedroom was situated to take advantage of these views of the rear yard and the bed faces a stone tile wall with recessed skylight above. The master bath, a driving force for the project, is large enough to allow both of them to occupy and use at the same time.
The new dance studio and gym was inspired for their two daughters and has become a facility for the whole family. All glass, mirrors and space with cushioned wood sports flooring, views to the new level outdoor area and tree covered side yard make for a dramatic turnaround for a home with little play or usable outdoor space previously.
Photo Credit: Paul Dyer Photography.
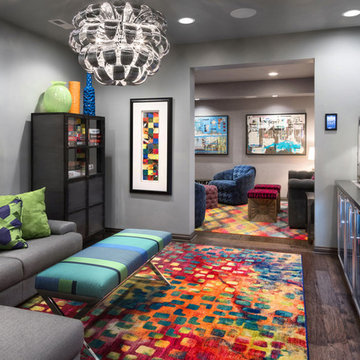
Vivid fabrics and abstract artwork combine for a energetic feel in this entertainment room.
Design ideas for a medium sized modern enclosed home cinema in Omaha with grey walls, dark hardwood flooring, a wall mounted tv and brown floors.
Design ideas for a medium sized modern enclosed home cinema in Omaha with grey walls, dark hardwood flooring, a wall mounted tv and brown floors.
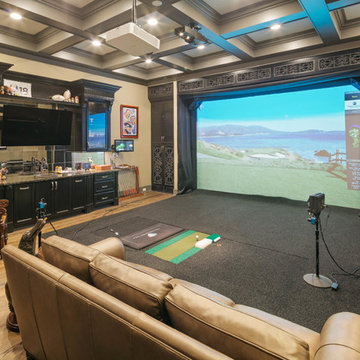
Photo of an expansive traditional open plan home cinema in Houston with beige walls, light hardwood flooring, a projector screen, beige floors and a feature wall.
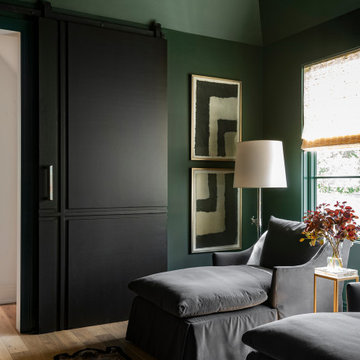
Photo of a bohemian enclosed home cinema in Houston with green walls, light hardwood flooring and a wall mounted tv.
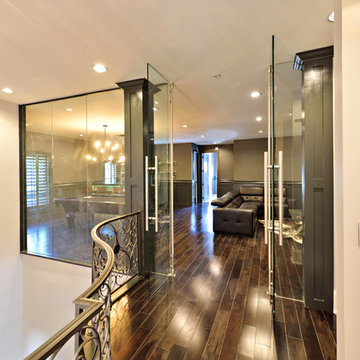
The remodel of this home included changes to almost every interior space as well as some exterior portions of the home. We worked closely with the homeowner to totally transform the home from a dated traditional look to a more contemporary, open design. This involved the removal of interior walls and adding lots of glass to maximize natural light and views to the exterior. The entry door was emphasized to be more visible from the street. The kitchen was completely redesigned with taller cabinets and more neutral tones for a brighter look. The lofted "Club Room" is a major feature of the home, accommodating a billiards table, movie projector and full wet bar. All of the bathrooms in the home were remodeled as well. Updates also included adding a covered lanai, outdoor kitchen, and living area to the back of the home.
Photo taken by Alex Andreakos of Design Styles Architecture

This lower level combines several areas into the perfect space to have a party or just hang out. The theater area features a starlight ceiling that even include a comet that passes through every minute. Premium sound and custom seating make it an amazing experience.
The sitting area has a brick wall and fireplace that is flanked by built in bookshelves. To the right, is a set of glass doors that open all of the way across. This expands the living area to the outside. Also, with the press of a button, blackout shades on all of the windows... turn day into night.
Seating around the bar makes playing a game of pool a real spectator sport... or just a place for some fun. The area also has a large workout room. Perfect for the times that pool isn't enough physical activity for you.

Coronado, CA
The Alameda Residence is situated on a relatively large, yet unusually shaped lot for the beachside community of Coronado, California. The orientation of the “L” shaped main home and linear shaped guest house and covered patio create a large, open courtyard central to the plan. The majority of the spaces in the home are designed to engage the courtyard, lending a sense of openness and light to the home. The aesthetics take inspiration from the simple, clean lines of a traditional “A-frame” barn, intermixed with sleek, minimal detailing that gives the home a contemporary flair. The interior and exterior materials and colors reflect the bright, vibrant hues and textures of the seaside locale.
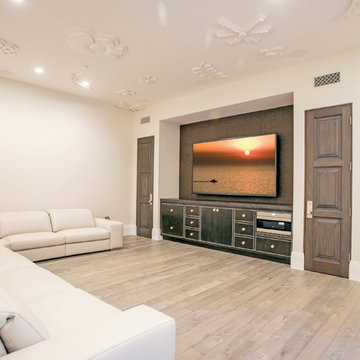
Entertainment Room with Built-In Storage Unit
General Contractor: McCaffery Home Builders
Medium sized classic open plan home cinema in Orange County with a wall mounted tv, white walls and light hardwood flooring.
Medium sized classic open plan home cinema in Orange County with a wall mounted tv, white walls and light hardwood flooring.
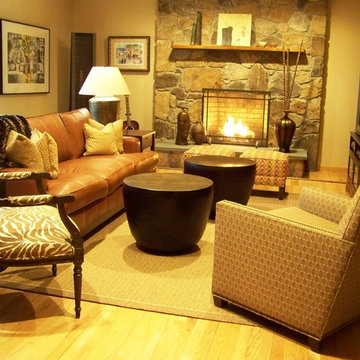
The perfect room for frosty New England winters. The mix of warm leathers and dark woods help create an enticing family space, especially during the long, cold New England winters. A faux-fur throw and a mix of accents and unexpected upholstered pieces help to elevate this space.
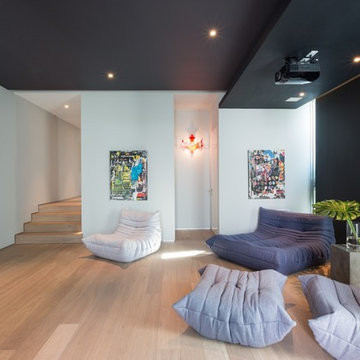
Photography © Claudia Uribe-Touri
This is an example of a large contemporary enclosed home cinema in Miami with multi-coloured walls, light hardwood flooring and a projector screen.
This is an example of a large contemporary enclosed home cinema in Miami with multi-coloured walls, light hardwood flooring and a projector screen.
Home Cinema Room with Light Hardwood Flooring and Dark Hardwood Flooring Ideas and Designs
1