Home Cinema Room with Light Hardwood Flooring and Painted Wood Flooring Ideas and Designs
Refine by:
Budget
Sort by:Popular Today
81 - 100 of 1,022 photos
Item 1 of 3
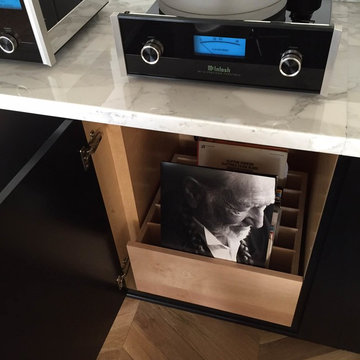
Custom designed storage for music listening station. Record drawers and McIntosh sound system.
Inspiration for a medium sized contemporary enclosed home cinema in Los Angeles with white walls, light hardwood flooring and a built-in media unit.
Inspiration for a medium sized contemporary enclosed home cinema in Los Angeles with white walls, light hardwood flooring and a built-in media unit.
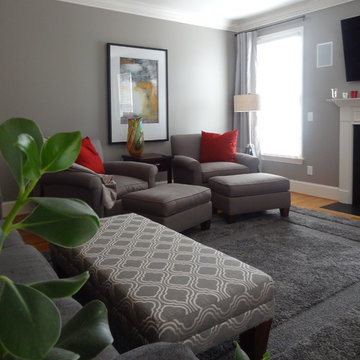
Be sure to check out the before photo in our Before & After section! We custom made comfy chairs & ottomans with spring down seat cushions. The abstract art provided the punch of color the client loved.
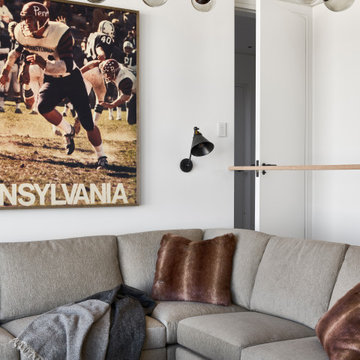
For this classic San Francisco William Wurster house, we complemented the iconic modernist architecture, urban landscape, and Bay views with contemporary silhouettes and a neutral color palette. We subtly incorporated the wife's love of all things equine and the husband's passion for sports into the interiors. The family enjoys entertaining, and the multi-level home features a gourmet kitchen, wine room, and ample areas for dining and relaxing. An elevator conveniently climbs to the top floor where a serene master suite awaits.
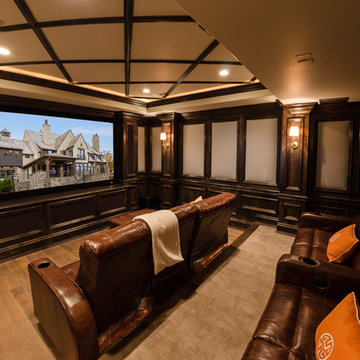
This is an example of a traditional home cinema in Chicago with light hardwood flooring, a projector screen, beige floors and grey walls.
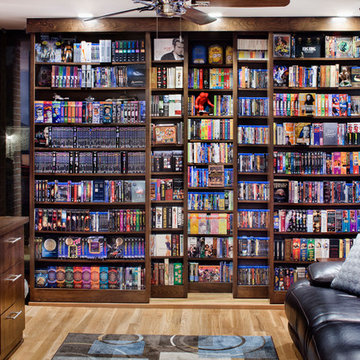
Design by Mark Lind | Project Management by Jim Venable | Photography by Paul Finkel |
Both the drawer storage and the 3-deep shelving were created with MDF and beech plywood. The paint is Berh's "Windsurf"
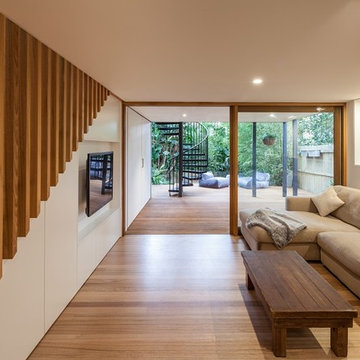
The lower ground floor rumpus/entertainment room is a cosy space flooded with texture and warmth from the existing 1850's sandstone wall, Tasmanian Oak floor, stair and balustrade, and natural light from the rear garden. The internal/external livings spaces are seamlessly joined by the continuous joinery unit/garden shed and hardwood flooring/decking. A black powdercoated spiral stair adorns the outdoor deck and connects the lower ground floor to the deck and pergola above. Photograph by David O'Sullivan Photography.
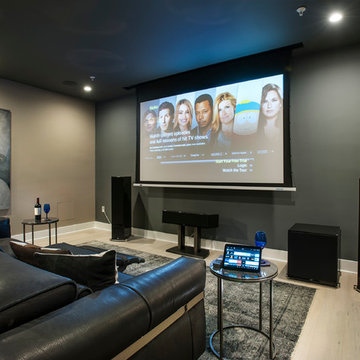
A modern inspired, contemporary town house in Philadelphia's most historic neighborhood. This custom built luxurious home provides state of the art urban living on six levels with all the conveniences of suburban homes. Vertical staking allows for each floor to have its own function, feel, style and purpose, yet they all blend to create a rarely seen home. A six-level elevator makes movement easy throughout. With over 5,000 square feet of usable indoor space and over 1,200 square feet of usable exterior space, this is urban living at its best. Breathtaking 360 degree views from the roof deck with outdoor kitchen and plunge pool makes this home a 365 day a year oasis in the city. Photography by Jay Greene.
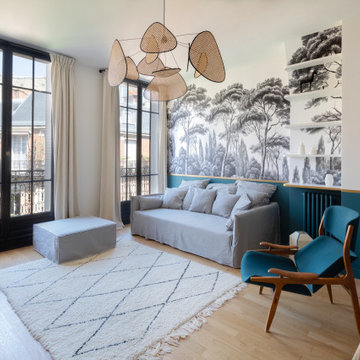
Rénovation d'un appartement en duplex de 200m2 dans le 17ème arrondissement de Paris.
Design Charlotte Féquet & Laurie Mazit.
Photos Laura Jacques.
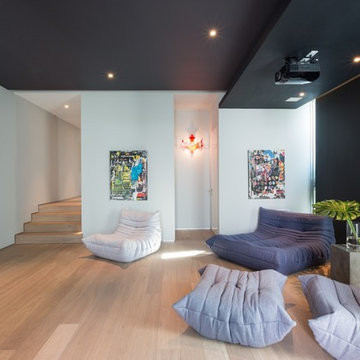
Photography © Claudia Uribe-Touri
This is an example of a large contemporary enclosed home cinema in Miami with multi-coloured walls, light hardwood flooring and a projector screen.
This is an example of a large contemporary enclosed home cinema in Miami with multi-coloured walls, light hardwood flooring and a projector screen.
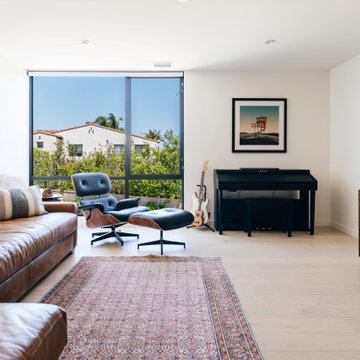
An oversized leather sofa, paired with a classic Eames lounge chair provides ample seating at this media room, where a large television sits above a classic mid-century credenza
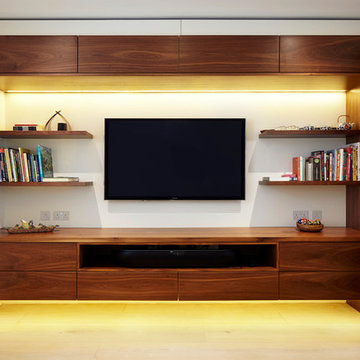
Design ideas for a medium sized modern open plan home cinema in London with white walls, light hardwood flooring and a wall mounted tv.
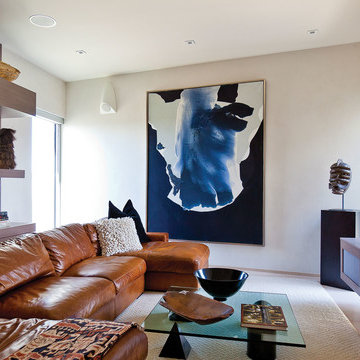
Home theater room in contemporary residence with 100" screen and projector. Custom built in shelves hide and house the projector over the back of a comfortable U shaped couch.
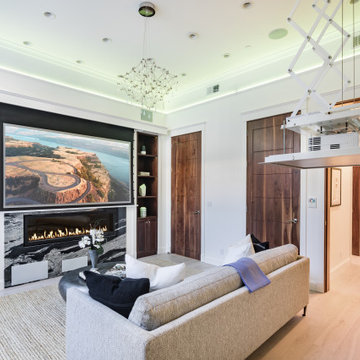
The home theater is equipped with the Dolby Atmos sound system with a fully immersive audio experience, featuring speakers on all sides - front, above and behind. The projector is hidden inside the ceiling, allowing the modern crystal chandelier to shine, when the projector is not in use. When used, the projector is lowered down using a projector lift The mount of the projector screen is hidden inside the cabinet trim.
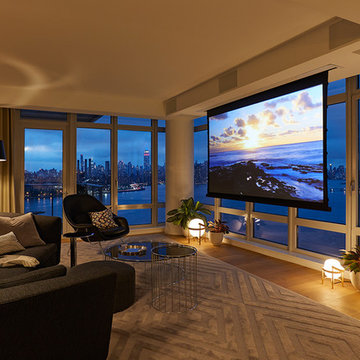
Tim Williams
Inspiration for a large contemporary open plan home cinema in New York with beige walls, light hardwood flooring, a projector screen and brown floors.
Inspiration for a large contemporary open plan home cinema in New York with beige walls, light hardwood flooring, a projector screen and brown floors.
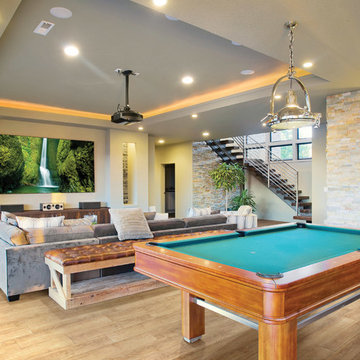
"Spring Creek" Luxury Wood Vinyl
Hypoallergenic, making it perfect for important allergen-free rooms like bedrooms, family and living rooms.
Photo of a large traditional open plan home cinema in Toronto with light hardwood flooring, beige walls and a wall mounted tv.
Photo of a large traditional open plan home cinema in Toronto with light hardwood flooring, beige walls and a wall mounted tv.
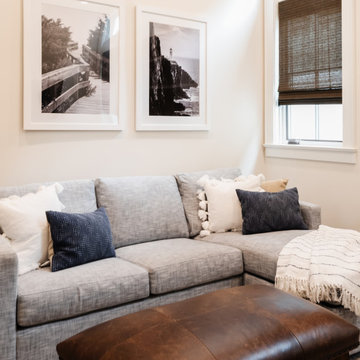
Inspiration for a medium sized rural home cinema in San Diego with beige walls and light hardwood flooring.
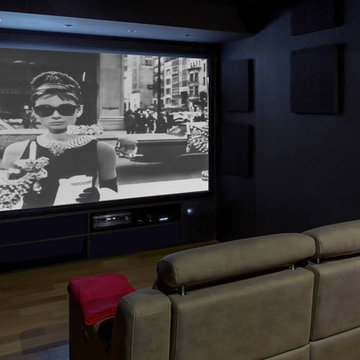
thebbsway
Inspiration for a medium sized nautical enclosed home cinema in Venice with black walls, light hardwood flooring and a built-in media unit.
Inspiration for a medium sized nautical enclosed home cinema in Venice with black walls, light hardwood flooring and a built-in media unit.
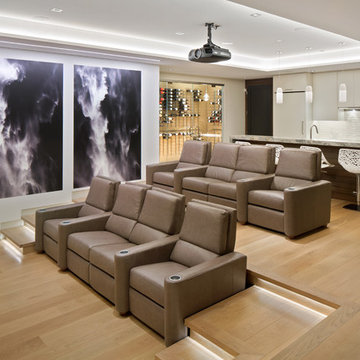
Inspiration for a contemporary home cinema in San Francisco with light hardwood flooring.
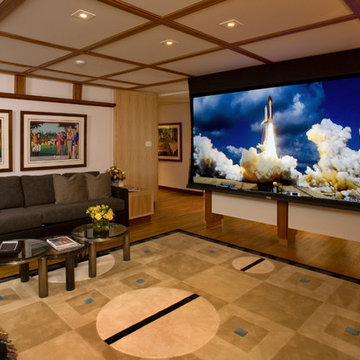
This family room was originally a large alcove off a hallway. The TV and audio equipment was housed in a laminated 90's style cube array and simply didn't fit the style for the rest of the house. To correct this and make the space more in line with the architecture throughout the house a partition was designed to house a 60" flat panel TV. All equipment with the exception of the DVD player was moved into another space. A 120" screen was concealed in the ceiling beneath the cherry strips added to the ceiling; additionally the whole ceiling appears to be wall board but in fact is fiberglass with a white fabric stretched over it with conceals the 7 speakers located in the ceiling.
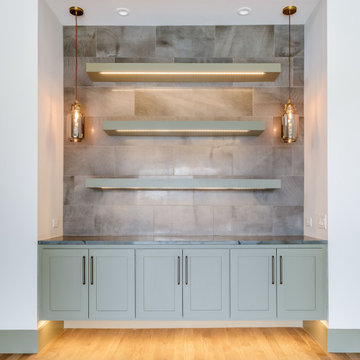
Bar wall in Game / Media room features floating cabinets with full wall in tile. Floating shelves for display and accent lighting within the shelves as well as pendant lights
Home Cinema Room with Light Hardwood Flooring and Painted Wood Flooring Ideas and Designs
5