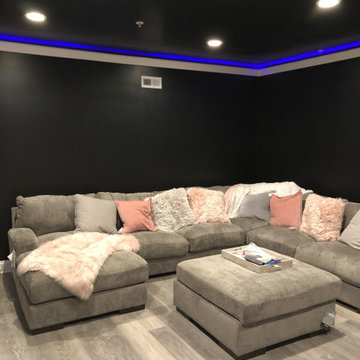Home Cinema Room with Lino Flooring and Vinyl Flooring Ideas and Designs
Refine by:
Budget
Sort by:Popular Today
1 - 20 of 167 photos
Item 1 of 3
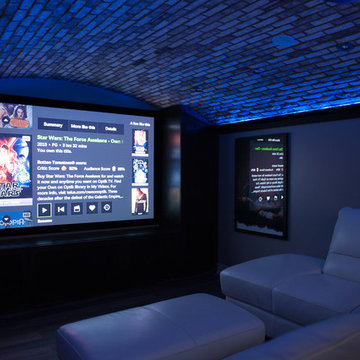
This movie room is complete with state of the art custom surround sound and mood lighting. The gym is right behind it so you could actually have someone using work out equipment behind you without affecting the sound quality of the theater.
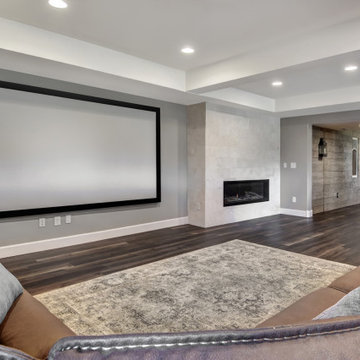
Large finished basement in Suburban Denver with TV room, bar, billiards table, shuffleboard table, basement guest room and guest bathroom.
Inspiration for a large urban home cinema in Denver with grey walls, vinyl flooring and brown floors.
Inspiration for a large urban home cinema in Denver with grey walls, vinyl flooring and brown floors.
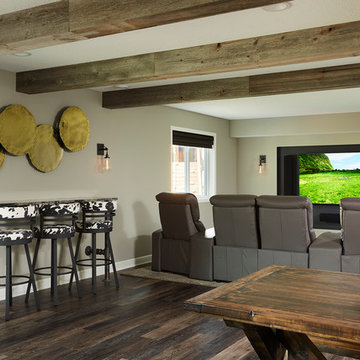
This is an example of a large traditional open plan home cinema in Minneapolis with grey walls, vinyl flooring and a wall mounted tv.
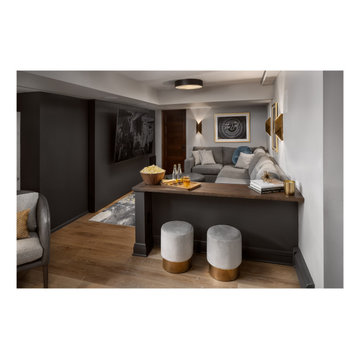
Small traditional open plan home cinema in Milwaukee with black walls, vinyl flooring, a wall mounted tv and beige floors.
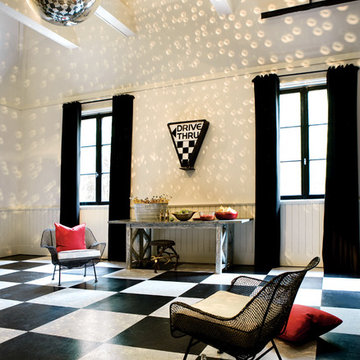
PERFECT PITCH
Architect D. Stanley Dixon and designer Betty Burgess team up to create a winning design for Atlanta Brave Derek Lowe.
Written by Heather J. Paper
Photographed by Erica George Dines
Produced by Clinton Smith
http://atlantahomesmag.com/article/perfect-pitch/
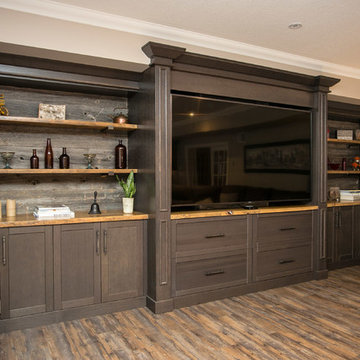
Nat Kay photography
This is an example of a large rustic open plan home cinema in Toronto with grey walls, vinyl flooring, a built-in media unit and brown floors.
This is an example of a large rustic open plan home cinema in Toronto with grey walls, vinyl flooring, a built-in media unit and brown floors.
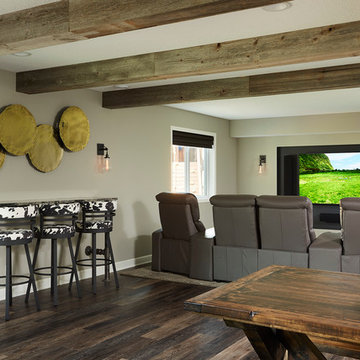
Wall Color: Sherwin Williams SW7016 Mindful Gray, Reclaimed Wood Ceiling Beams, Wall Lighting: Restoration Hardware Teardrop Sconces, Custom Game Table, Drink Ledge: Gas Pipe and "Delerium" Granite Top, Gray Leather Theater Seating, Floor: Luxury Vinyl Plank Coretec Plus Hudson Valley Oak 7" Plank, Alyssa Lee Photography
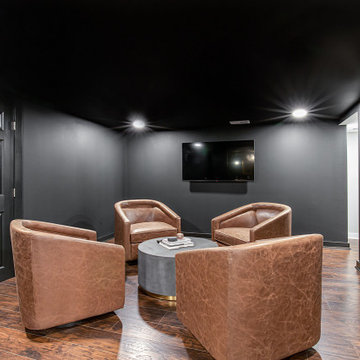
This is an example of a large contemporary home cinema in Atlanta with black walls, vinyl flooring and brown floors.
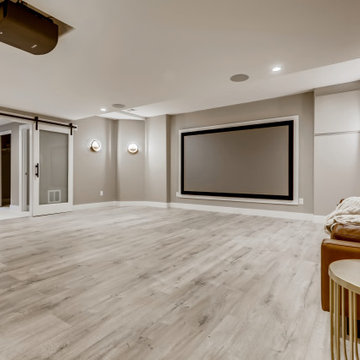
This modern styled home theater consists of gray walls with large white trim and a gray vinyl flooring. The entry way to the room is guarded by two sliding glass doors with large, white, wooden frames on a black metallic track with black metallic handles. Mounted on the ceiling are surround sound speaks and a black projector that sits in an indent. On the back wall is a large, built-in, projection screen with a black and white frame. Surrounding the room on the walls are decorative white light fixtures.
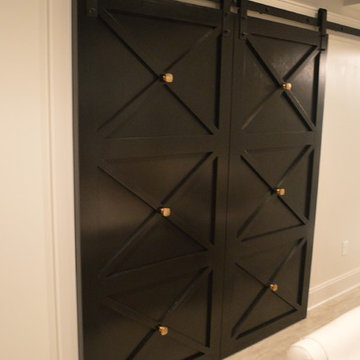
modern take on barn doors to hide media closet
Large modern open plan home cinema in Kansas City with white walls, vinyl flooring and a projector screen.
Large modern open plan home cinema in Kansas City with white walls, vinyl flooring and a projector screen.
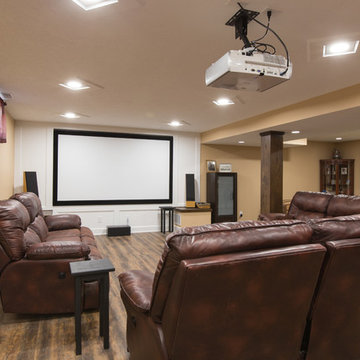
This photo is for basement finishing with a home theatre where we encountered another challenge. On the left corner is the sump pump that they didn’t want to relocate. The plan was to create a closet to cover it, however the size of screen they wanted was forcing the screen and projector off center and would obstruct the viewing.
We solved this problem by creating a box around it with a lift off top. This allowed the screen to be centered, access to service the pump as well as a place to set their surround speakers. We balanced this on the opposite side next to their equipment tower which allowed a place to hide the subwoofer. We accented and defined this space with drywall wainscoting around the screen as well as medallions around the dimmable 6 inch 4100K recessed lights. The steel support posts were relocated to allow an equal spacing and was covered by oak mitered columns so that it resembles a solid timber.
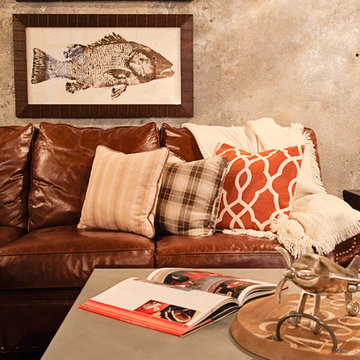
Native House Photography
A place for entertaining and relaxation. Inspired by natural and aviation. This mantuary sets the tone for leaving your worries behind.
Once a boring concrete box, this space now features brick, sandblasted texture, custom rope and wood ceiling treatments and a beautifully crafted bar adorned with a zinc bar top. The bathroom features a custom vanity, inspired by an airplane wing.
What do we love most about this space? The ceiling treatments are the perfect design to hide the exposed industrial ceiling and provide more texture and pattern throughout the space.
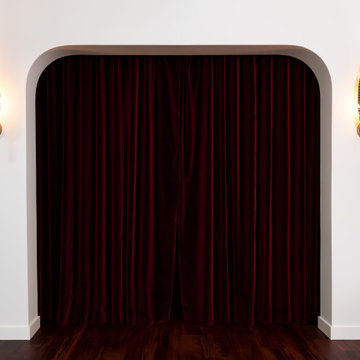
This basement renovation received a major facelift and now it’s everyone’s favorite spot in the house! There is now a theater room, exercise space, and high-end bathroom with Art Deco tropical details throughout. A custom sectional can turn into a full bed when the ottomans are nestled into the corner, the custom wall of mirrors in the exercise room gives a grand appeal, while the bathroom in itself is a spa retreat.
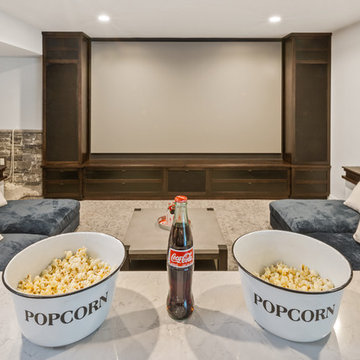
This basement features billiards, a sunken home theatre, a stone wine cellar and multiple bar areas and spots to gather with friends and family.
Inspiration for a large rural home cinema in Cincinnati with white walls, vinyl flooring and brown floors.
Inspiration for a large rural home cinema in Cincinnati with white walls, vinyl flooring and brown floors.
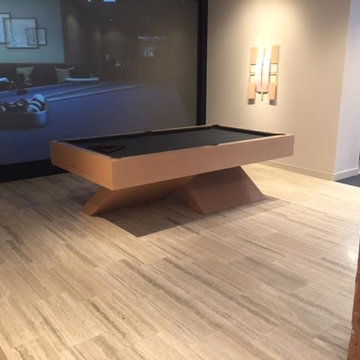
A San Francisco condominium project requested a custom-built pool table that would be built of wood that matched the wood elements already in sales center. It came out beautifully thanks to our dedicated team!
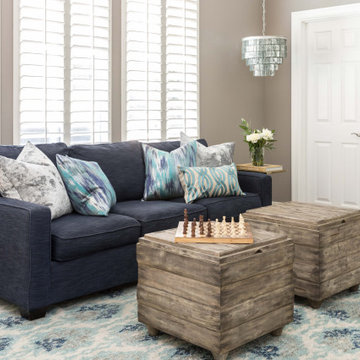
The Hangout Room For Tweens And Teens, Filled With Games, A TV and lounge furniture.
Design ideas for a medium sized classic enclosed home cinema in Sacramento with grey walls, vinyl flooring, a wall mounted tv and brown floors.
Design ideas for a medium sized classic enclosed home cinema in Sacramento with grey walls, vinyl flooring, a wall mounted tv and brown floors.
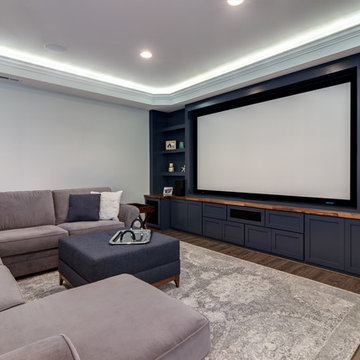
Design ideas for a medium sized classic home cinema in Raleigh with grey walls, lino flooring and brown floors.
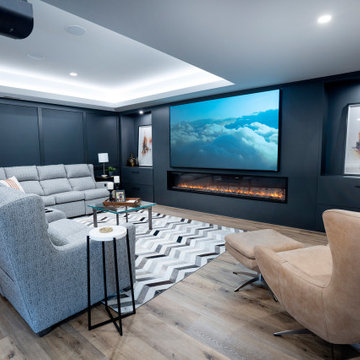
Design ideas for a large modern home cinema in Other with black walls and vinyl flooring.
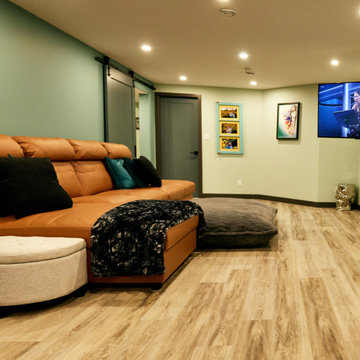
Design ideas for a medium sized classic open plan home cinema in Edmonton with green walls, vinyl flooring, a wall mounted tv and grey floors.
Home Cinema Room with Lino Flooring and Vinyl Flooring Ideas and Designs
1
