Wonderful Wainscoting 293 Home Design Ideas, Pictures and Inspiration

These young hip professional clients love to travel and wanted a home where they could showcase the items that they've collected abroad. Their fun and vibrant personalities are expressed in every inch of the space, which was personalized down to the smallest details. Just like they are up for adventure in life, they were up for for adventure in the design and the outcome was truly one-of-kind.
Photos by Chipper Hatter

Bright, open and airy
Knocking through a few rooms to create a large open-plan area, the owners of this sleek kitchen wanted to create a free, fluid space that made the kitchen the unequivocal hub of the home whilst at the same time stylistically linking to the rest of the property.
We were tasked with creating a large open-plan kitchen and dining area that also leads through to a cosy snug, ideal for relaxing after a hard afternoon over the Aga!! The owners gave us creative control in the space, so with a loose rein and a clear head we fashioned a faultless kitchen complete with a large central island, a sunken sink and Quooker tap.
For optimum storage (and a dash of style) we built a number of large larders, one of which cleverly conceals a television, as well as a false chimney surround to frame the Aga and a bespoke drinks unit.
All the units are hand-crafted from Quebec Yellow Timber and hand-painted in Zoffany ‘Smoke’ and ‘Elephant Gray’ Walnut worktops, with Silestone ‘Lagoon’ Worktops around the outside and American Black Walnut on the island.
Photo: Chris Ashwin
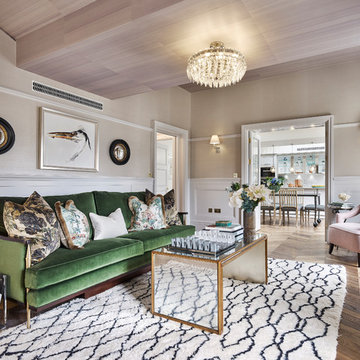
When the green velvet fabric came across Studio L's desk they knew it had to be used. Ben Whistler made the elegant bespoke sofa which is a fan favourite! The walls are covered with a glazed abaca textured wallpaper. And to help disguise the bulkhead and tame the vaulted butterfly ceiling, Studio L also covered it in a silk wallcovering all by Phillip Jefferies. The ceiling has a slightly iridescent sheen that, depending on the light, gently changes colour yet is always flattering.
Photography by Nick Rochowski

The traditional stand alone bath tub creates an elegant and inviting entrance as you step into this master ensuite.
Photos by Chris Veith
Photo of a large traditional ensuite bathroom in New York with a freestanding bath, grey walls, marble flooring, grey tiles, metro tiles and grey floors.
Photo of a large traditional ensuite bathroom in New York with a freestanding bath, grey walls, marble flooring, grey tiles, metro tiles and grey floors.

Open shelving at the end of this large island helps lighten the visual weight of the piece, as well as providing easy access to cookbooks and other commonly used kitchen pieces. Learn more about the Normandy Remodeling Designer, Stephanie Bryant, who created this kitchen: http://www.normandyremodeling.com/stephaniebryant/

Photo by Randy O'Rourke
Large classic ensuite bathroom in Boston with a submerged sink, recessed-panel cabinets, white cabinets, a freestanding bath, grey tiles, marble tiles, blue walls, mosaic tile flooring, marble worktops, grey floors and grey worktops.
Large classic ensuite bathroom in Boston with a submerged sink, recessed-panel cabinets, white cabinets, a freestanding bath, grey tiles, marble tiles, blue walls, mosaic tile flooring, marble worktops, grey floors and grey worktops.
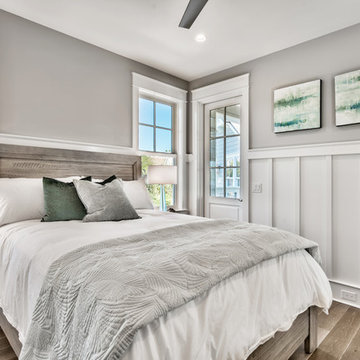
This is an example of a medium sized nautical guest and grey and brown bedroom in Miami with grey walls, dark hardwood flooring, brown floors, no fireplace and feature lighting.

Custom iron stair rail in a geometric pattern is showcased against custom white floor to ceiling wainscoting along the stairwell. A custom brass table greets you as you enter.
Photo: Stephen Allen

This is an example of a medium sized traditional cloakroom in Minneapolis with recessed-panel cabinets, grey cabinets, grey walls, marble flooring, a submerged sink, marble worktops, grey floors and grey worktops.
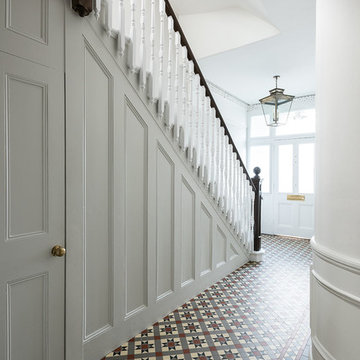
This is an example of a medium sized classic entrance in London with white walls, ceramic flooring, multi-coloured floors and feature lighting.

David Duncan Livingston
Medium sized bohemian ensuite bathroom in San Francisco with a console sink, dark wood cabinets, white walls, a freestanding bath, an alcove shower, black tiles, metro tiles, porcelain flooring, wooden worktops and brown worktops.
Medium sized bohemian ensuite bathroom in San Francisco with a console sink, dark wood cabinets, white walls, a freestanding bath, an alcove shower, black tiles, metro tiles, porcelain flooring, wooden worktops and brown worktops.
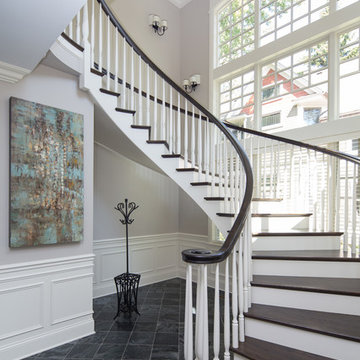
A beautiful custom built, curving two tone wooden staircase with white painted risers, dark walnut stained treads and handrail, huge two story windows, dotted with wall sconces, an abstract art painting, dark slate tile flooring, white wainscoting and crown moulding millwork.
Custom Home Builder and General Contractor for this Home:
Leinster Construction, Inc., Chicago, IL
www.leinsterconstruction.com
Miller + Miller Architectural Photography
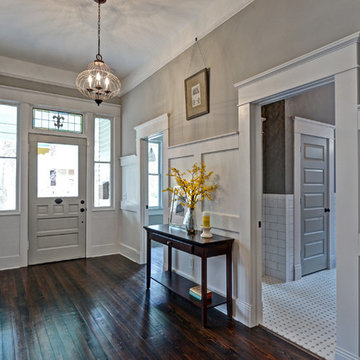
A view to the front door down the hall showcases the wall paneling and a view into the hall bath.
Photography by Josh Vick
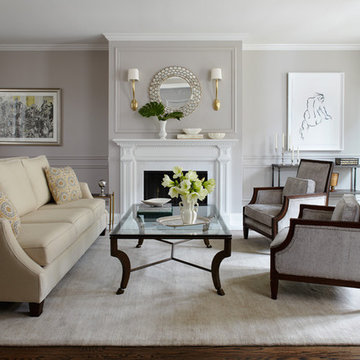
Werner Straube
This is an example of a large traditional formal enclosed living room in Chicago with grey walls, medium hardwood flooring, a standard fireplace, a stone fireplace surround and brown floors.
This is an example of a large traditional formal enclosed living room in Chicago with grey walls, medium hardwood flooring, a standard fireplace, a stone fireplace surround and brown floors.

This is an example of a medium sized coastal bathroom in Austin with a submerged sink, shaker cabinets, white cabinets, blue tiles, a one-piece toilet, blue walls, blue floors, ceramic flooring, engineered stone worktops and brown worktops.

Design ideas for a medium sized classic entrance in Chicago with multi-coloured walls, medium hardwood flooring and feature lighting.

Inspiration for a medium sized traditional dining room in Seattle with grey walls, dark hardwood flooring and brown floors.

Camp Wobegon is a nostalgic waterfront retreat for a multi-generational family. The home's name pays homage to a radio show the homeowner listened to when he was a child in Minnesota. Throughout the home, there are nods to the sentimental past paired with modern features of today.
The five-story home sits on Round Lake in Charlevoix with a beautiful view of the yacht basin and historic downtown area. Each story of the home is devoted to a theme, such as family, grandkids, and wellness. The different stories boast standout features from an in-home fitness center complete with his and her locker rooms to a movie theater and a grandkids' getaway with murphy beds. The kids' library highlights an upper dome with a hand-painted welcome to the home's visitors.
Throughout Camp Wobegon, the custom finishes are apparent. The entire home features radius drywall, eliminating any harsh corners. Masons carefully crafted two fireplaces for an authentic touch. In the great room, there are hand constructed dark walnut beams that intrigue and awe anyone who enters the space. Birchwood artisans and select Allenboss carpenters built and assembled the grand beams in the home.
Perhaps the most unique room in the home is the exceptional dark walnut study. It exudes craftsmanship through the intricate woodwork. The floor, cabinetry, and ceiling were crafted with care by Birchwood carpenters. When you enter the study, you can smell the rich walnut. The room is a nod to the homeowner's father, who was a carpenter himself.
The custom details don't stop on the interior. As you walk through 26-foot NanoLock doors, you're greeted by an endless pool and a showstopping view of Round Lake. Moving to the front of the home, it's easy to admire the two copper domes that sit atop the roof. Yellow cedar siding and painted cedar railing complement the eye-catching domes.
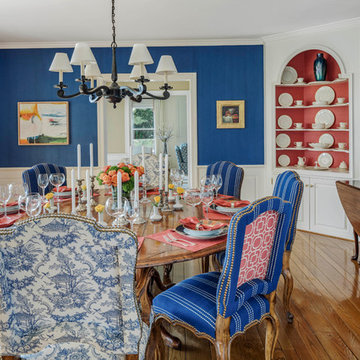
The clients wanted an elegant, sophisticated, and comfortable style that served their lives but also required a design that would preserve and enhance various existing details. To modernize the interior, we looked to the home's gorgeous water views, bringing in colors and textures that related to sand, sea, and sky.
Project designed by Boston interior design studio Dane Austin Design. They serve Boston, Cambridge, Hingham, Cohasset, Newton, Weston, Lexington, Concord, Dover, Andover, Gloucester, as well as surrounding areas.
For more about Dane Austin Design, click here: https://daneaustindesign.com/
To learn more about this project, click here:
https://daneaustindesign.com/oyster-harbors-estate
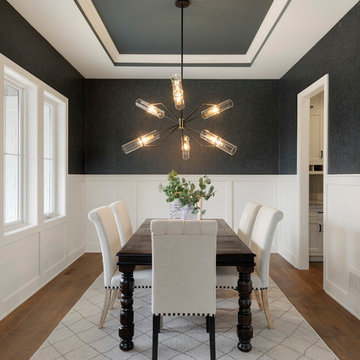
Formal dining features wainscoting, wallpaper, unique light fixture, and hardwood floors.
Inspiration for a large classic enclosed dining room in Minneapolis with medium hardwood flooring, no fireplace, brown floors and grey walls.
Inspiration for a large classic enclosed dining room in Minneapolis with medium hardwood flooring, no fireplace, brown floors and grey walls.
Wonderful Wainscoting 293 Home Design Ideas, Pictures and Inspiration
1