Home Gym with a Feature Wall Ideas and Designs
Refine by:
Budget
Sort by:Popular Today
1 - 13 of 13 photos
Item 1 of 3

Josh Caldwell Photography
Photo of a classic multi-use home gym in Denver with beige walls, carpet, brown floors and a feature wall.
Photo of a classic multi-use home gym in Denver with beige walls, carpet, brown floors and a feature wall.

Customer Paradigm Photography
Photo of a contemporary home gym in Denver with beige walls, light hardwood flooring and a feature wall.
Photo of a contemporary home gym in Denver with beige walls, light hardwood flooring and a feature wall.

Design ideas for a small contemporary multi-use home gym in Toronto with grey walls, porcelain flooring, beige floors and a feature wall.
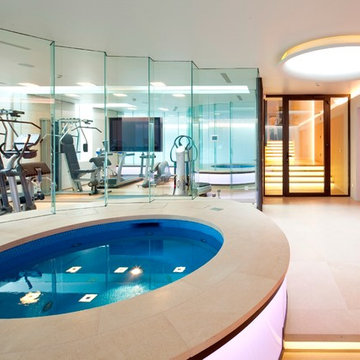
Indoor spa and gym area; Image courtesy of Andrew Harper - www.holdenharper.co.uk
Inspiration for a contemporary multi-use home gym in New York with orange walls and a feature wall.
Inspiration for a contemporary multi-use home gym in New York with orange walls and a feature wall.

A Modern Farmhouse set in a prairie setting exudes charm and simplicity. Wrap around porches and copious windows make outdoor/indoor living seamless while the interior finishings are extremely high on detail. In floor heating under porcelain tile in the entire lower level, Fond du Lac stone mimicking an original foundation wall and rough hewn wood finishes contrast with the sleek finishes of carrera marble in the master and top of the line appliances and soapstone counters of the kitchen. This home is a study in contrasts, while still providing a completely harmonious aura.
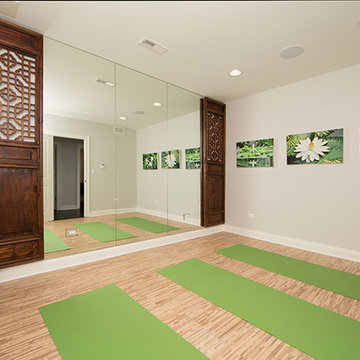
Medium sized home yoga studio in Chicago with grey walls, bamboo flooring, beige floors and a feature wall.
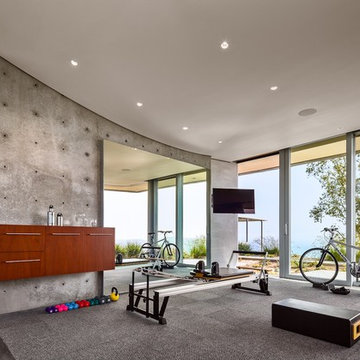
Ciro Coelho Photography
Photo of a modern multi-use home gym in Santa Barbara with carpet and a feature wall.
Photo of a modern multi-use home gym in Santa Barbara with carpet and a feature wall.
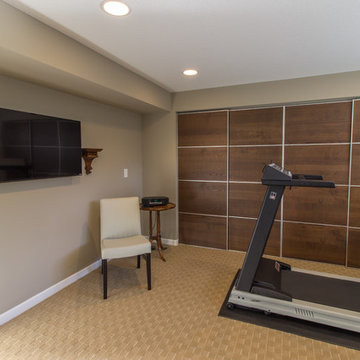
These Woodbury clients came to Castle to transform their unfinished basement into a multi-functional living space.They wanted a cozy area with a fireplace, a ¾ bath, a workout room, and plenty of storage space. With kids in college that come home to visit, the basement also needed to act as a living / social space when they’re in town.
Aesthetically, these clients requested tones and materials that blended with their house, while adding natural light and architectural interest to the space so it didn’t feel like a stark basement. This was achieved through natural stone materials for the fireplace, recessed niches for shelving accents and custom Castle craftsman-built floating wood shelves that match the mantel for a warm space.
A common challenge in basement finishes, and no exception in this project, is to work around all of the ductwork, mechanicals and existing elements. Castle achieved this by creating a two-tiered soffit to hide ducts. This added architectural interest and transformed otherwise awkward spaces into useful and attractive storage nooks. We incorporated frosted glass to allow light into the space while hiding mechanicals, and opened up the stairway wall to make the space seem larger. Adding accent lighting along with allowing natural light in was key in this basement’s transformation.
Whether it’s movie night or game day, this basement is the perfect space for this family!
Designed by: Amanda Reinert
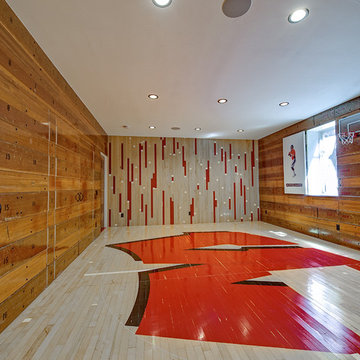
Teri Fotheringham Photography
Photo of a traditional indoor sports court in Denver with multi-coloured walls, painted wood flooring and a feature wall.
Photo of a traditional indoor sports court in Denver with multi-coloured walls, painted wood flooring and a feature wall.
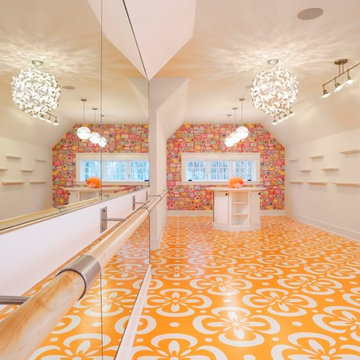
Hamptons Willow Residence
Residential design: Peter Eskuche, AIA, Eskuche Associates
General Contracter, Building Selections: Rick and Amy Hendel, Hendel Homes
Interior Design, furnishings: Kate Regan, The Sitting Room
Photographer: Landmark Photography
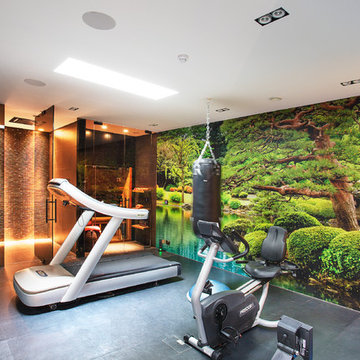
Daniel Swallow
Photo of a modern multi-use home gym in London with multi-coloured walls, grey floors and a feature wall.
Photo of a modern multi-use home gym in London with multi-coloured walls, grey floors and a feature wall.
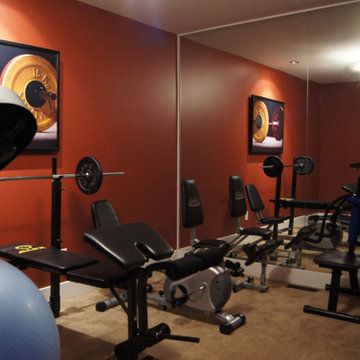
Design by Giroux Design Group
Contractor Gary Stocker
Photos by Kadar Photography
Design ideas for a classic home gym in Vancouver with a feature wall.
Design ideas for a classic home gym in Vancouver with a feature wall.
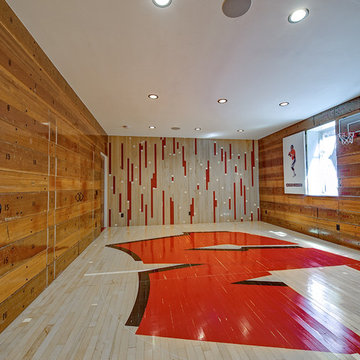
This is an example of a contemporary indoor sports court in Denver with light hardwood flooring, beige floors and a feature wall.
Home Gym with a Feature Wall Ideas and Designs
1