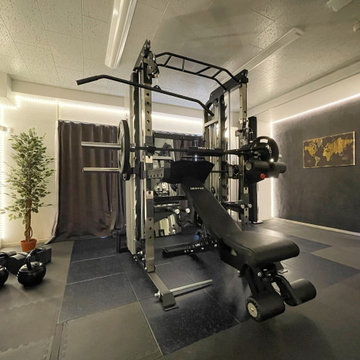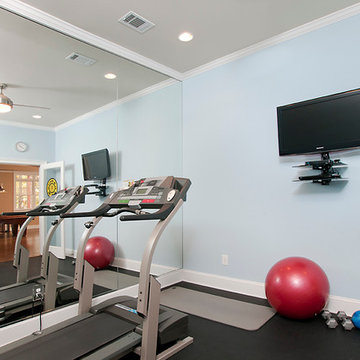Home Gym with Black Floors Ideas and Designs
Refine by:
Budget
Sort by:Popular Today
141 - 160 of 563 photos
Item 1 of 2
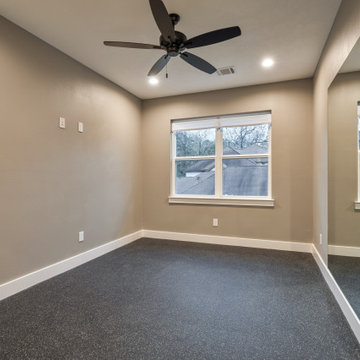
Design ideas for a medium sized traditional multi-use home gym in Houston with beige walls and black floors.
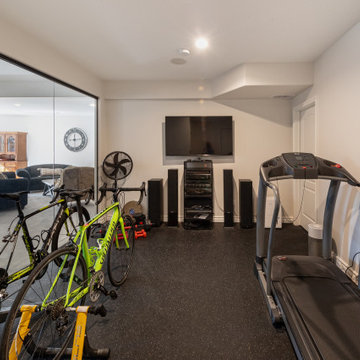
This is our very first Four Elements remodel show home! We started with a basic spec-level early 2000s walk-out bungalow, and transformed the interior into a beautiful modern farmhouse style living space with many custom features. The floor plan was also altered in a few key areas to improve livability and create more of an open-concept feel. Check out the shiplap ceilings with Douglas fir faux beams in the kitchen, dining room, and master bedroom. And a new coffered ceiling in the front entry contrasts beautifully with the custom wood shelving above the double-sided fireplace. Highlights in the lower level include a unique under-stairs custom wine & whiskey bar and a new home gym with a glass wall view into the main recreation area.
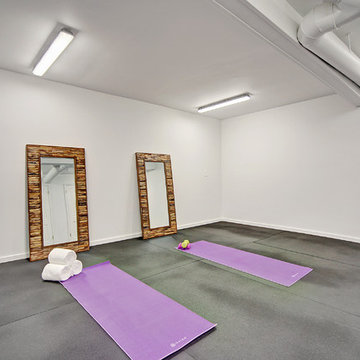
Vicaso
This is an example of a medium sized midcentury home yoga studio in Seattle with grey walls and black floors.
This is an example of a medium sized midcentury home yoga studio in Seattle with grey walls and black floors.
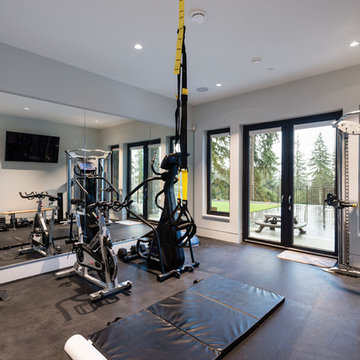
For a family that loves hosting large gatherings, this expansive home is a dream; boasting two unique entertaining spaces, each expanding onto outdoor-living areas, that capture its magnificent views. The sheer size of the home allows for various ‘experiences’; from a rec room perfect for hosting game day and an eat-in wine room escape on the lower-level, to a calming 2-story family greatroom on the main. Floors are connected by freestanding stairs, framing a custom cascading-pendant light, backed by a stone accent wall, and facing a 3-story waterfall. A custom metal art installation, templated from a cherished tree on the property, both brings nature inside and showcases the immense vertical volume of the house.
Photography: Paul Grdina
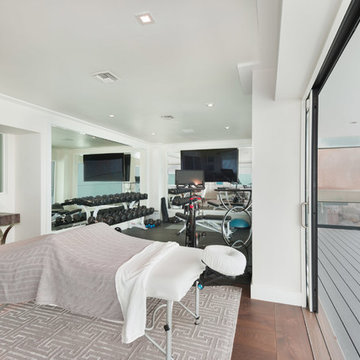
Design ideas for a medium sized nautical multi-use home gym in Los Angeles with white walls and black floors.
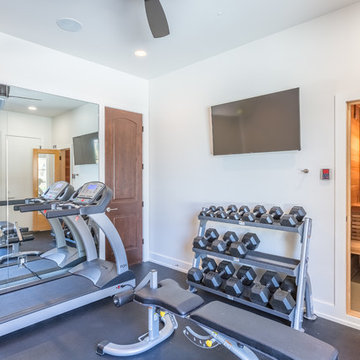
This is an example of a medium sized mediterranean home weight room in Austin with vinyl flooring and black floors.
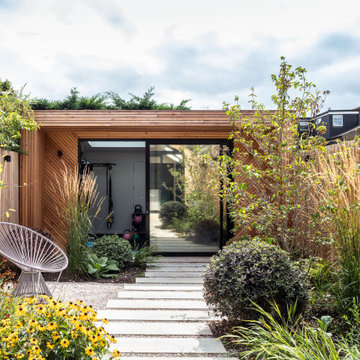
We have designed a bespoke home gym at the end of the garden made of timber slats set in a diagonal pattern.
The home gym is built under Permitted Development. I.e. without Planning Permission and in order to maximise the internal ceiling height, the floor is dropped to be level with the garden.
The timber home gym has an unusual portal, forward of the main volume, to provide shades n the summer months.
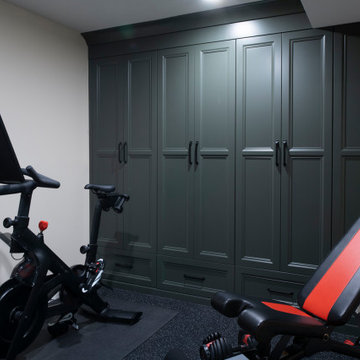
Moody floor to ceiling cabinetry provide ample storage in this small home gym for items like towels, bands, and even small weights.
Small classic multi-use home gym in Minneapolis with beige walls and black floors.
Small classic multi-use home gym in Minneapolis with beige walls and black floors.
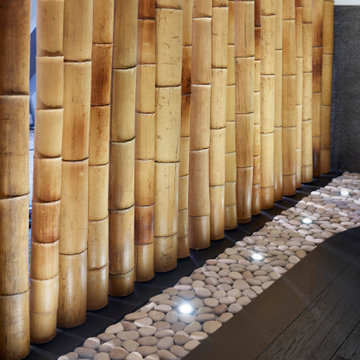
Detail shot of bamboo screening between a luxury home gym and massage area.
Contemporary home gym in London with black floors.
Contemporary home gym in London with black floors.
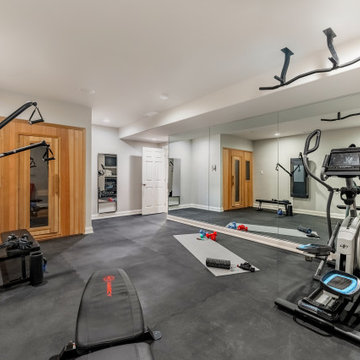
This is an example of a large traditional home weight room in Philadelphia with grey walls and black floors.
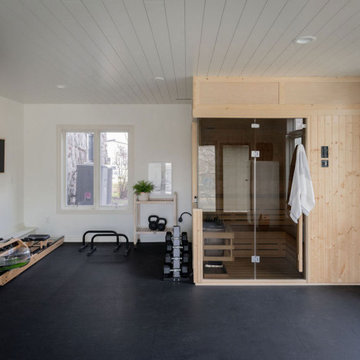
The combination of this home gym & sauna is the ultimate set-up. The sauna serves many purposes for the Hildebrand family, including workout recovery, relaxation and quality family time.
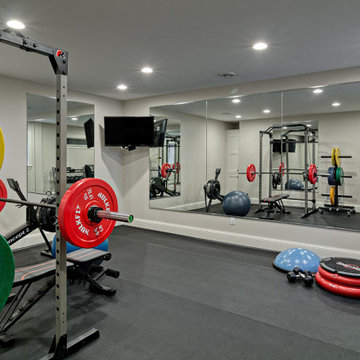
Full exercise room with rubber floor, mirrored wall and transom window for additional light.
Design ideas for a medium sized traditional home weight room in Minneapolis with grey walls and black floors.
Design ideas for a medium sized traditional home weight room in Minneapolis with grey walls and black floors.

Golf simulator in lower level
Inspiration for a medium sized classic multi-use home gym in Cincinnati with grey walls, carpet and black floors.
Inspiration for a medium sized classic multi-use home gym in Cincinnati with grey walls, carpet and black floors.
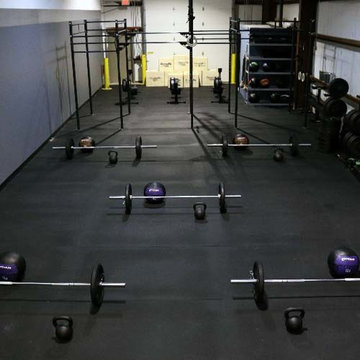
Rubber Floor Mats Diamond Black are 4x6 feet and 3/4 inch thick. These mats have a straight edge. These mats are made with recycled rubber and are highly durable.
https://www.greatmats.com/rubber-floor-mats/4x6ft-fitness-rubber-mat-75b.php
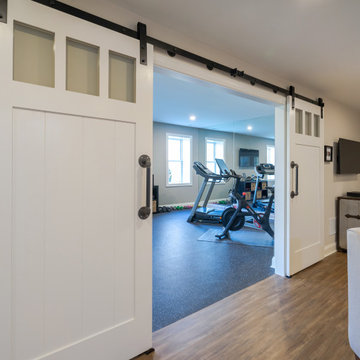
Dual sliding barn doors with black pipe handles (the same that was used in the bar!) form the entrance to the home gym. The spacious and bright room has a rubber floor. 40 tires were upcycled to create this sustainable and durable flooring. A wall of mirrors amplifies the natural light from the windows and door to the outside.
Welcome to this sports lover’s paradise in West Chester, PA! We started with the completely blank palette of an unfinished basement and created space for everyone in the family by adding a main television watching space, a play area, a bar area, a full bathroom and an exercise room. The floor is COREtek engineered hardwood, which is waterproof and durable, and great for basements and floors that might take a beating. Combining wood, steel, tin and brick, this modern farmhouse looking basement is chic and ready to host family and friends to watch sporting events!
Rudloff Custom Builders has won Best of Houzz for Customer Service in 2014, 2015 2016, 2017 and 2019. We also were voted Best of Design in 2016, 2017, 2018, 2019 which only 2% of professionals receive. Rudloff Custom Builders has been featured on Houzz in their Kitchen of the Week, What to Know About Using Reclaimed Wood in the Kitchen as well as included in their Bathroom WorkBook article. We are a full service, certified remodeling company that covers all of the Philadelphia suburban area. This business, like most others, developed from a friendship of young entrepreneurs who wanted to make a difference in their clients’ lives, one household at a time. This relationship between partners is much more than a friendship. Edward and Stephen Rudloff are brothers who have renovated and built custom homes together paying close attention to detail. They are carpenters by trade and understand concept and execution. Rudloff Custom Builders will provide services for you with the highest level of professionalism, quality, detail, punctuality and craftsmanship, every step of the way along our journey together.
Specializing in residential construction allows us to connect with our clients early in the design phase to ensure that every detail is captured as you imagined. One stop shopping is essentially what you will receive with Rudloff Custom Builders from design of your project to the construction of your dreams, executed by on-site project managers and skilled craftsmen. Our concept: envision our client’s ideas and make them a reality. Our mission: CREATING LIFETIME RELATIONSHIPS BUILT ON TRUST AND INTEGRITY.
Photo Credit: Linda McManus Images
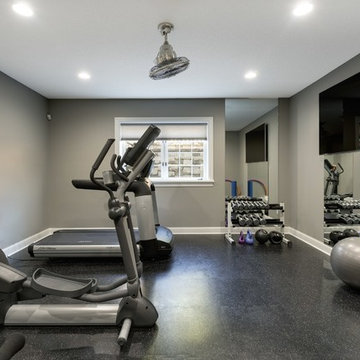
Lower level workout room inspires focus on fitness with its spare color scheme. Concentrate on your form in the floor to ceiling mirror while protecting your joints on the rubberized flooring.
Photography by Spacecrafting
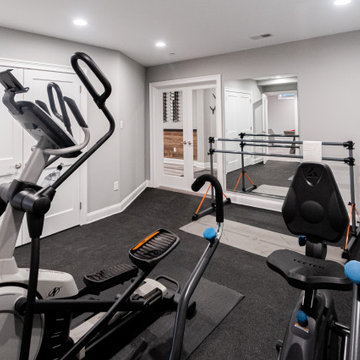
Gardner/Fox created this clients' ultimate man cave! What began as an unfinished basement is now 2,250 sq. ft. of rustic modern inspired joy! The different amenities in this space include a wet bar, poker, billiards, foosball, entertainment area, 3/4 bath, sauna, home gym, wine wall, and last but certainly not least, a golf simulator. To create a harmonious rustic modern look the design includes reclaimed barnwood, matte black accents, and modern light fixtures throughout the space.
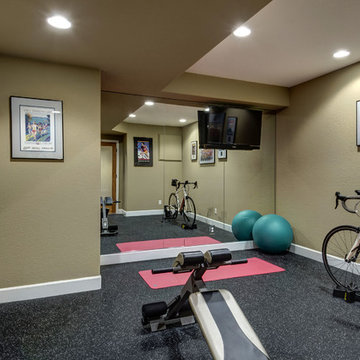
©Finished Basement Company
Large classic multi-use home gym in Denver with beige walls and black floors.
Large classic multi-use home gym in Denver with beige walls and black floors.
Home Gym with Black Floors Ideas and Designs
8
