Home Gym with Brick Flooring and Terracotta Flooring Ideas and Designs
Refine by:
Budget
Sort by:Popular Today
1 - 8 of 8 photos
Item 1 of 3

Stuart Wade, Envision Virtual Tours
The design goal was to produce a corporate or family retreat that could best utilize the uniqueness and seclusion as the only private residence, deep-water hammock directly assessable via concrete bridge in the Southeastern United States.
Little Hawkins Island was seven years in the making from design and permitting through construction and punch out.
The multiple award winning design was inspired by Spanish Colonial architecture with California Mission influences and developed for the corporation or family who entertains. With 5 custom fireplaces, 75+ palm trees, fountain, courtyards, and extensive use of covered outdoor spaces; Little Hawkins Island is truly a Resort Residence that will easily accommodate parties of 250 or more people.
The concept of a “village” was used to promote movement among 4 independent buildings for residents and guests alike to enjoy the year round natural beauty and climate of the Golden Isles.
The architectural scale and attention to detail throughout the campus is exemplary.
From the heavy mud set Spanish barrel tile roof to the monolithic solid concrete portico with its’ custom carved cartouche at the entrance, every opportunity was seized to match the style and grace of the best properties built in a bygone era.
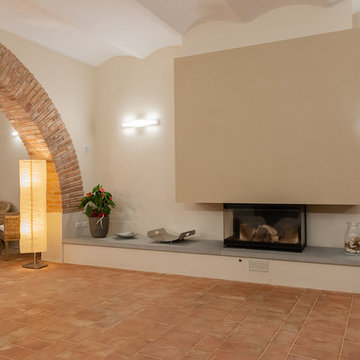
Fotografie: Riccardo Mendicino
Inspiration for a medium sized contemporary multi-use home gym in Other with beige walls, terracotta flooring and multi-coloured floors.
Inspiration for a medium sized contemporary multi-use home gym in Other with beige walls, terracotta flooring and multi-coloured floors.
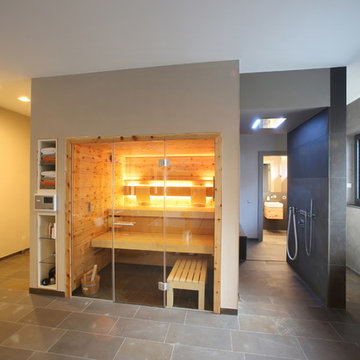
Sauna im Fittnesbereich mit Dusche die viel Platz bietet
Inspiration for an expansive contemporary multi-use home gym in Munich with beige walls, brick flooring and beige floors.
Inspiration for an expansive contemporary multi-use home gym in Munich with beige walls, brick flooring and beige floors.
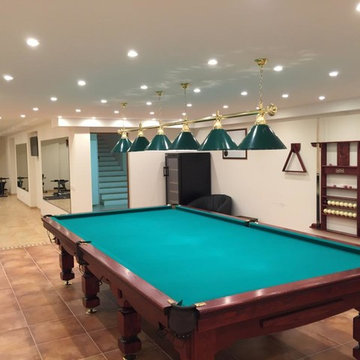
Design ideas for a large modern multi-use home gym in Nice with beige walls, terracotta flooring and beige floors.
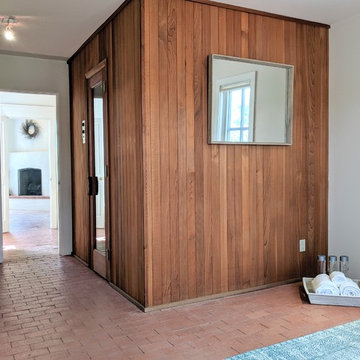
This is an example of a medium sized home yoga studio in Other with brick flooring, brown floors and beige walls.
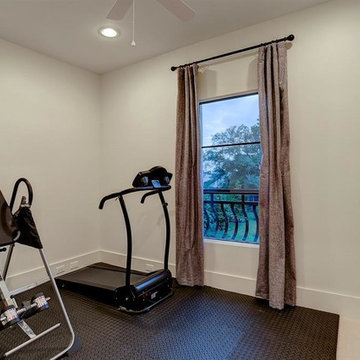
Purser Architectural Custom Home Design
Design ideas for a large traditional multi-use home gym in Houston with white walls, brick flooring and white floors.
Design ideas for a large traditional multi-use home gym in Houston with white walls, brick flooring and white floors.
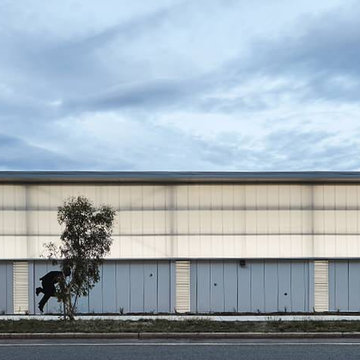
The upgrade of the Phillip Oval precinct is a joint venture between the ACT Government, AFL ACT/NSW and Cricket ACT.
A collaborative approach has been adopted to develop a vibrant and busy precinct that houses the administration and training facilities for two of the largest sports in Australia.
Photos by Anthony Basheer
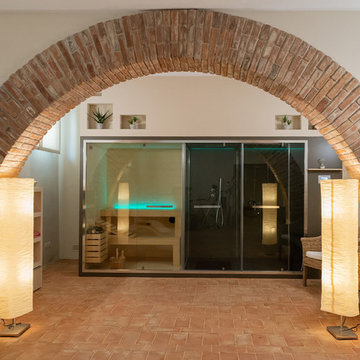
Fotografie: Riccardo Mendicino
Design ideas for a medium sized contemporary multi-use home gym in Other with beige walls, terracotta flooring and multi-coloured floors.
Design ideas for a medium sized contemporary multi-use home gym in Other with beige walls, terracotta flooring and multi-coloured floors.
Home Gym with Brick Flooring and Terracotta Flooring Ideas and Designs
1