Home Gym
Sort by:Popular Today
1 - 20 of 52 photos
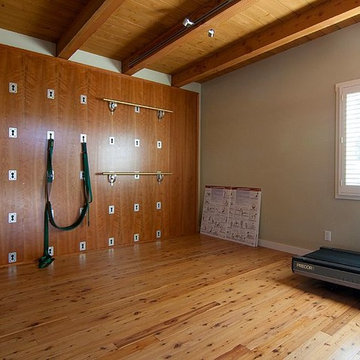
This beautiful new yoga studio was custom built in our clients back yard. It houses a complete yoga studio, as well as a new powder room. Custom wood flooring was installed as well as the latest technology yoga wall.

Inspiration for a small contemporary home weight room in Toronto with beige walls, light hardwood flooring and beige floors.
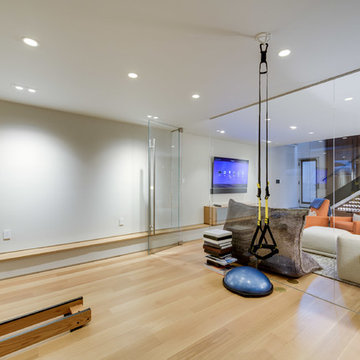
Design ideas for a large contemporary multi-use home gym in DC Metro with beige walls, light hardwood flooring and brown floors.
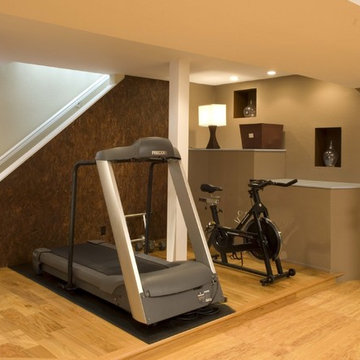
Inspiration for a contemporary home gym in Denver with beige walls, light hardwood flooring and yellow floors.
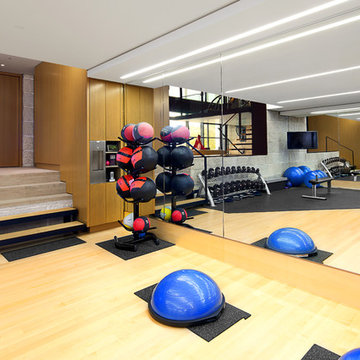
This beautifully appointed home gym has all the accoutrements to keep a body fit and nimble, including control of the air conditioning, t.v.'s, sound, lighting, and shades, all by La Scala
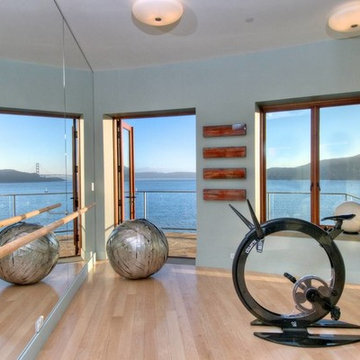
Contemporary home gym in San Francisco with blue walls, light hardwood flooring and feature lighting.
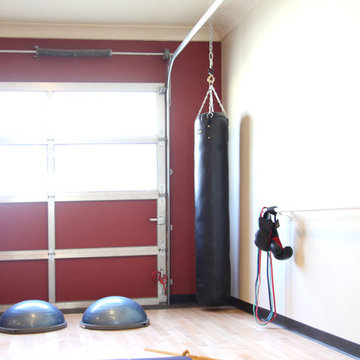
Live-Work Fitness Studio located in Tin Town in Courtenay BC. This room was designed for maximum use in a small space. Included in the room is a punching bag, ballet bar, and carefully designed built-in storage (not shown) for yoga props.

Customer Paradigm Photography
Photo of a contemporary home gym in Denver with beige walls, light hardwood flooring and a feature wall.
Photo of a contemporary home gym in Denver with beige walls, light hardwood flooring and a feature wall.
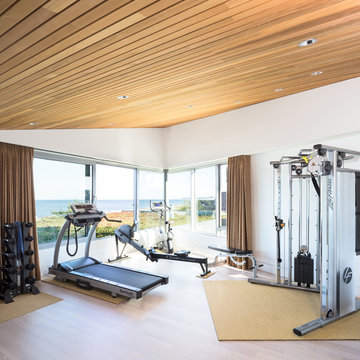
Ema Peter
Inspiration for a medium sized contemporary home weight room in Vancouver with white walls and light hardwood flooring.
Inspiration for a medium sized contemporary home weight room in Vancouver with white walls and light hardwood flooring.
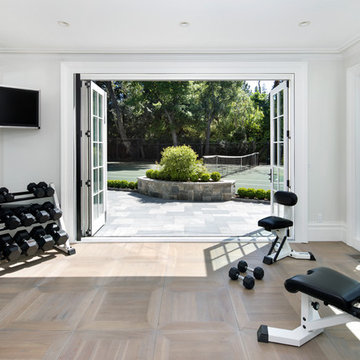
Photo of a classic home weight room in San Francisco with white walls, light hardwood flooring and beige floors.
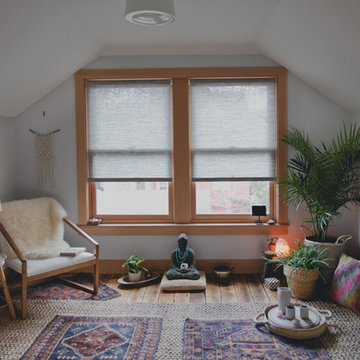
Design ideas for a medium sized traditional home yoga studio in Portland with white walls and light hardwood flooring.
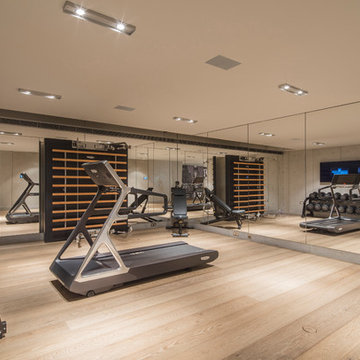
Gymansium
Inspiration for a large contemporary multi-use home gym in London with light hardwood flooring and grey walls.
Inspiration for a large contemporary multi-use home gym in London with light hardwood flooring and grey walls.
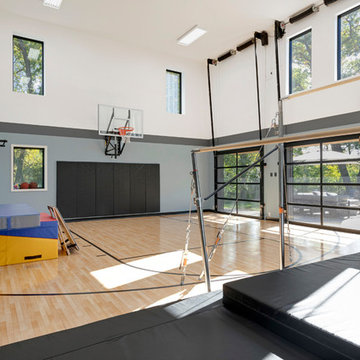
Spacecrafting
Design ideas for a large contemporary indoor sports court in Minneapolis with multi-coloured walls, light hardwood flooring and brown floors.
Design ideas for a large contemporary indoor sports court in Minneapolis with multi-coloured walls, light hardwood flooring and brown floors.
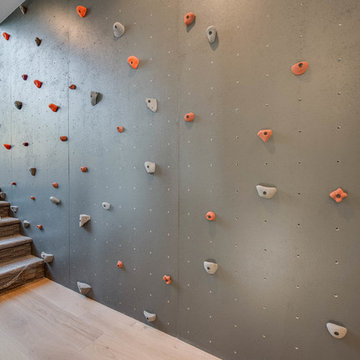
Bouldering Wall
Design ideas for a medium sized contemporary home climbing wall in Salt Lake City with grey walls and light hardwood flooring.
Design ideas for a medium sized contemporary home climbing wall in Salt Lake City with grey walls and light hardwood flooring.
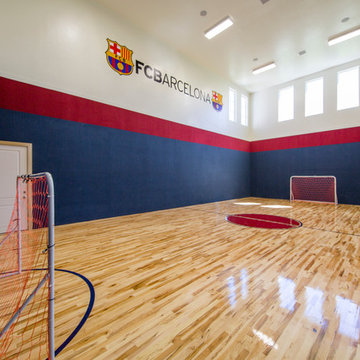
Custom Home Design by Joe Carrick Design. Built by Highland Custom Homes. Photography by Nick Bayless Photography
Inspiration for a large traditional indoor sports court in Salt Lake City with multi-coloured walls and light hardwood flooring.
Inspiration for a large traditional indoor sports court in Salt Lake City with multi-coloured walls and light hardwood flooring.
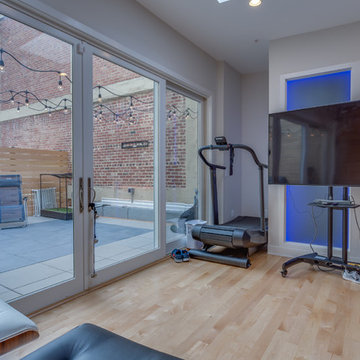
Expanding the narrow 30 square foot balcony on the upper level to a full floor allowed us to create a 300 square foot gym. We closed off the opening to the kitchen below. The floor framing is extra strong, specifically to carry the weight of the clients’ weights and exercise apparatus. We also used sound insulation to minimize sound transmission. We built walls at the top of the stairway to prevent sound transmission, but in order not to lose natural light transmission, we installed 3 glass openings that are fitted with LED lights. This allows light from the new sliding door to flow down to the lower floor. The entry door to the gym is a frosted glass pocket door. We replaced existing door/transom and two double-hung windows with an expansive, almost 16-foot, double sliding door, allowing for almost 8-foot opening to the outside. These larger doors allow in a lot of light and provide better access to the deck for entertaining. The cedar siding on the interior gym wall echoes the cedar deck fence.
HDBros
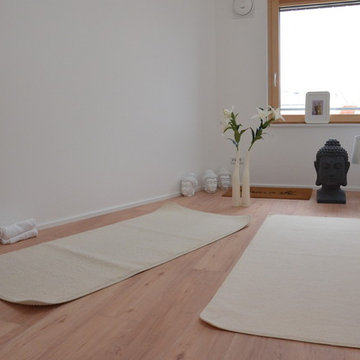
Photo of a small world-inspired home yoga studio in Nuremberg with white walls, light hardwood flooring and beige floors.
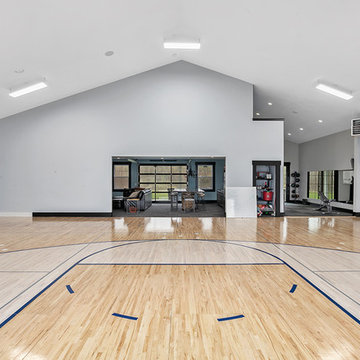
Modern Farmhouse designed for entertainment and gatherings. French doors leading into the main part of the home and trim details everywhere. Shiplap, board and batten, tray ceiling details, custom barrel tables are all part of this modern farmhouse design.
Half bath with a custom vanity. Clean modern windows. Living room has a fireplace with custom cabinets and custom barn beam mantel with ship lap above. The Master Bath has a beautiful tub for soaking and a spacious walk in shower. Front entry has a beautiful custom ceiling treatment.
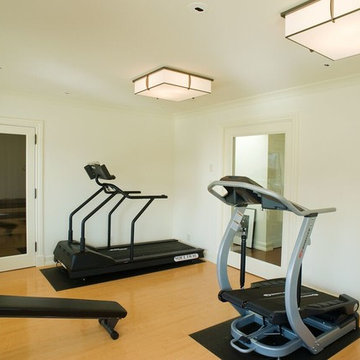
Medium sized classic multi-use home gym in San Francisco with white walls and light hardwood flooring.
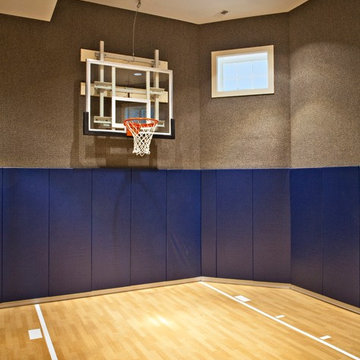
Paul Schlismann Photography - Courtesy of Jonathan Nutt- Copyright Southampton Builders LLC
Photo of a large traditional indoor sports court in Chicago with grey walls and light hardwood flooring.
Photo of a large traditional indoor sports court in Chicago with grey walls and light hardwood flooring.
1