Home Gym with Porcelain Flooring and All Types of Ceiling Ideas and Designs
Refine by:
Budget
Sort by:Popular Today
1 - 8 of 8 photos
Item 1 of 3

Louisa, San Clemente Coastal Modern Architecture
The brief for this modern coastal home was to create a place where the clients and their children and their families could gather to enjoy all the beauty of living in Southern California. Maximizing the lot was key to unlocking the potential of this property so the decision was made to excavate the entire property to allow natural light and ventilation to circulate through the lower level of the home.
A courtyard with a green wall and olive tree act as the lung for the building as the coastal breeze brings fresh air in and circulates out the old through the courtyard.
The concept for the home was to be living on a deck, so the large expanse of glass doors fold away to allow a seamless connection between the indoor and outdoors and feeling of being out on the deck is felt on the interior. A huge cantilevered beam in the roof allows for corner to completely disappear as the home looks to a beautiful ocean view and Dana Point harbor in the distance. All of the spaces throughout the home have a connection to the outdoors and this creates a light, bright and healthy environment.
Passive design principles were employed to ensure the building is as energy efficient as possible. Solar panels keep the building off the grid and and deep overhangs help in reducing the solar heat gains of the building. Ultimately this home has become a place that the families can all enjoy together as the grand kids create those memories of spending time at the beach.
Images and Video by Aandid Media.
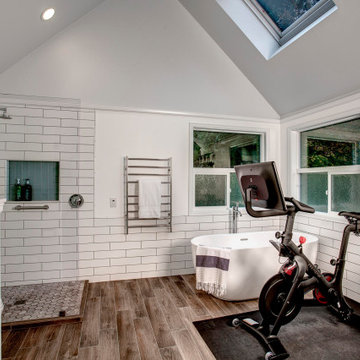
Two phases completed in 2020 & 2021 included kitchen and primary bath remodels. Bright, light, fresh and simple describe these beautiful spaces fit just for our clients.
The primary bath was a fun project to complete. A few must haves for this space were a place to incorporate the Peloton, more functional storage and a welcoming showering/bathing area.
The space was primarily left in the same configuration, but we were able to make it much more welcoming and efficient. The walk in shower has a small bench for storing large bottles and works as a perch for shaving legs. The entrance is doorless and allows for a nice open experience + the pebbled shower floor. The freestanding tub took the place of a huge built in tub deck creating a prefect space for Peleton next to the vanity. The vanity was freshened up with equal spacing for the dual sinks, a custom corner cabinet to house supplies and a charging station for sonicares and shaver. Lastly, the corner by the closet door was underutilized and we placed a storage chest w/ quartz countertop there.
The overall space included freshening up the paint/millwork in the primary bedroom.
Serving communities in: Clyde Hill, Medina, Beaux Arts, Juanita, Woodinville, Redmond, Kirkland, Bellevue, Sammamish, Issaquah, Mercer Island, Mill Creek

Compact, bright, and mighty! This home gym tucked in a corner room makes working out easy.
Small traditional home gym in San Francisco with grey walls, porcelain flooring, grey floors and a vaulted ceiling.
Small traditional home gym in San Francisco with grey walls, porcelain flooring, grey floors and a vaulted ceiling.
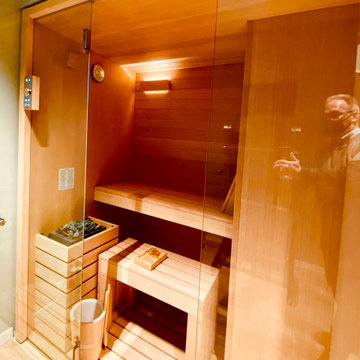
Stanza fitness
Photo of a medium sized modern multi-use home gym in Naples with brown walls, porcelain flooring, beige floors and a drop ceiling.
Photo of a medium sized modern multi-use home gym in Naples with brown walls, porcelain flooring, beige floors and a drop ceiling.
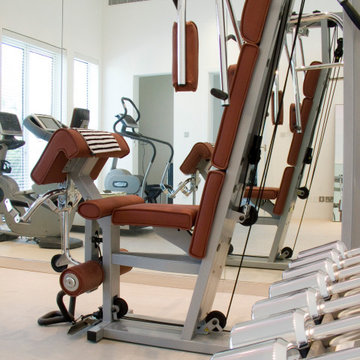
The Home Gym, the place where activity and space are set into the poolside activity zone and in a space where glazed views across the water and mirrored walls focus the energy of fitness into one's soul.
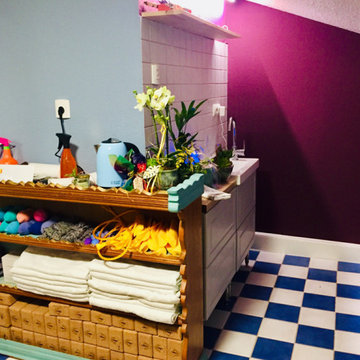
This is an example of a medium sized eclectic home yoga studio in Hamburg with beige floors, exposed beams, purple walls and porcelain flooring.
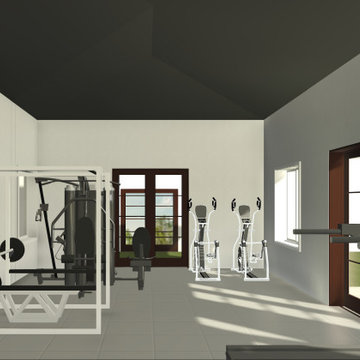
Custom Apartment Building design. Plans available for sale.
Photo of a large contemporary multi-use home gym in Miami with grey walls, porcelain flooring, grey floors and a vaulted ceiling.
Photo of a large contemporary multi-use home gym in Miami with grey walls, porcelain flooring, grey floors and a vaulted ceiling.
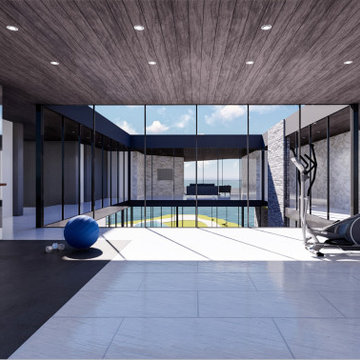
Photo of a large contemporary home gym in Orange County with porcelain flooring and a wood ceiling.
Home Gym with Porcelain Flooring and All Types of Ceiling Ideas and Designs
1