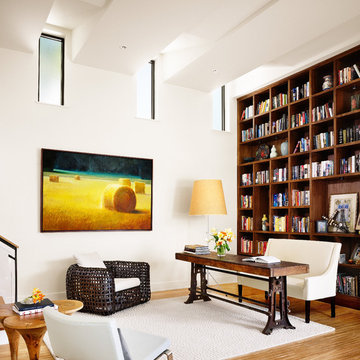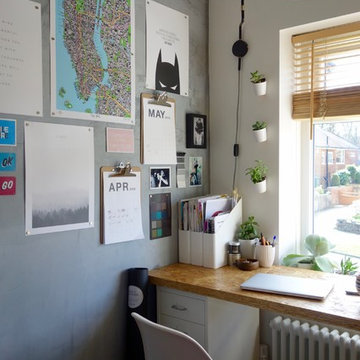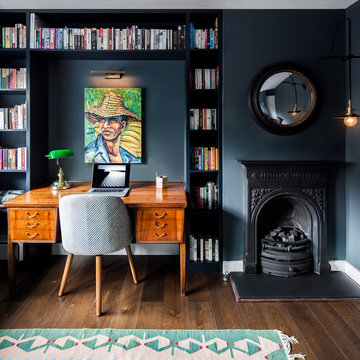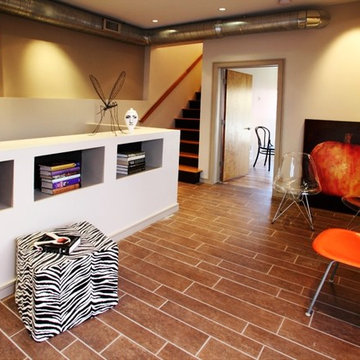Home Office Ideas and Designs
Refine by:
Budget
Sort by:Popular Today
1 - 20 of 55 photos
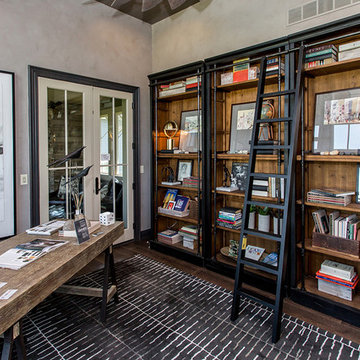
This is an example of a medium sized urban study in Other with grey walls, a freestanding desk, dark hardwood flooring, no fireplace and brown floors.
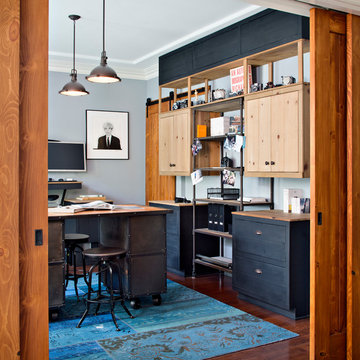
This successful sport photographer needed his dining room converted into a home office. Every furniture piece was custom to accommodate his needs, especially his height (6'8"). The industrial island has side cabinets for his cameras for easy access on-the-go. It is also open in the center to accommodate a collaborate work space. The cabinets are custom designed to allow for the sliding door to sneak through it without much attention. The standing height custom desk top is affixed to the wall to allow the client to enjoy standing or leaning on his stand-up chair instead of having to sit all day. Finally, this take on the industrial style is bold and in-your-face, just like the client.
Photo courtesy of Chipper Hatter: www.chipperhatter.com
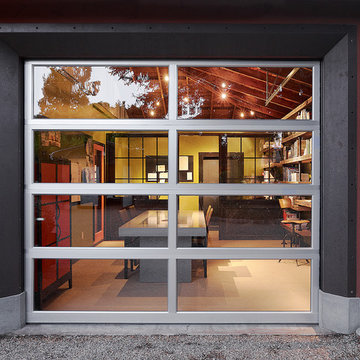
Schmitt + Company offices and studio on our property create an amazing solution to working at home. Design by Melissa Schmitt. Concrete conference table was heated with radiant heat mat to heat the space. Studio bookshelves created from salvaged timbers and large threaded rod.
Photos by: Adrian Gregorutti
Find the right local pro for your project

Inspiration for a large traditional craft room in Denver with grey walls, slate flooring, a freestanding desk and no fireplace.
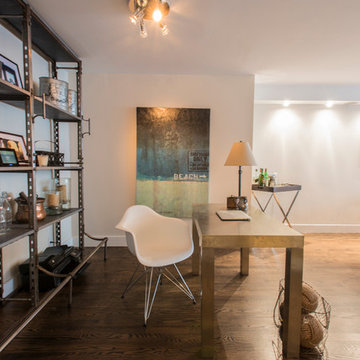
Cari Cortright
This is an example of an urban home office in New York with white walls.
This is an example of an urban home office in New York with white walls.
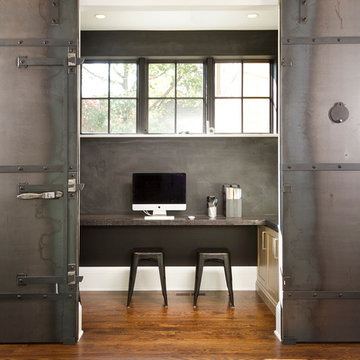
Seth Hannula
Design ideas for a classic home office in Minneapolis with a built-in desk.
Design ideas for a classic home office in Minneapolis with a built-in desk.
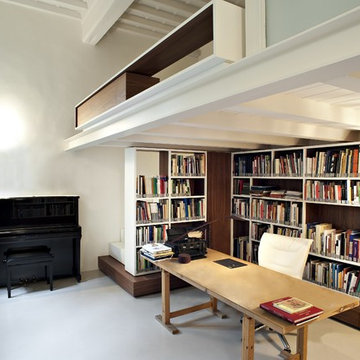
Project: Arch. Beatrice Pierallini
Design ideas for an urban home office in Florence with a reading nook, white walls, a freestanding desk and grey floors.
Design ideas for an urban home office in Florence with a reading nook, white walls, a freestanding desk and grey floors.
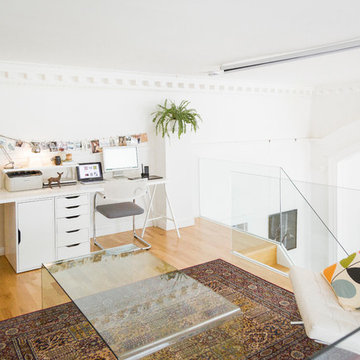
Description: Home office and lounge
Photos: Chris McCluskie (www.100iso.co.uk)
Inspiration for a small scandinavian home studio in Edinburgh with white walls, medium hardwood flooring, no fireplace and a built-in desk.
Inspiration for a small scandinavian home studio in Edinburgh with white walls, medium hardwood flooring, no fireplace and a built-in desk.
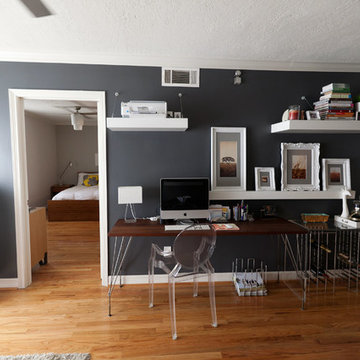
Design ideas for an industrial home office in Houston with black walls, medium hardwood flooring and a freestanding desk.
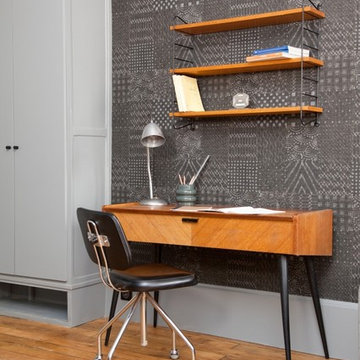
renaud marion
This is an example of a contemporary study in Paris with grey walls, medium hardwood flooring and a freestanding desk.
This is an example of a contemporary study in Paris with grey walls, medium hardwood flooring and a freestanding desk.
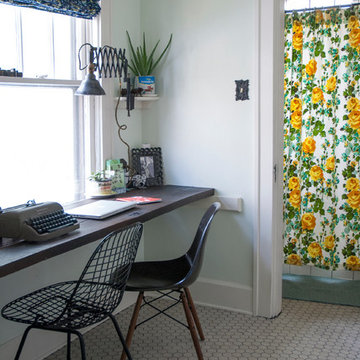
Utilizing extra space in their mudroom, the Mohrmans created a workspace for general daily operations and for Kiel's at-home furniture business MidWest Woods Furniture Co. "We had had our previous office in one of the upstairs bedrooms, but realized after some time that this made the office feel somewhat unaccessible", says Chelsea. With the perfect area already carved out in the mudroom, the couple got to work.
Kiel created a simple counter solution by spanning the length of the wall with reclaimed barn wood that he received from a friend. He scooped up the black molded chair when his former school was getting rid of them. At the time it was only the seat, however the couple sourced the Eames DSW base from Design Within Reach.
Wall Color, Lightest Sky, by Pantone for Valspar
Photo: Adrienne DeRosa Photography © 2014 Houzz
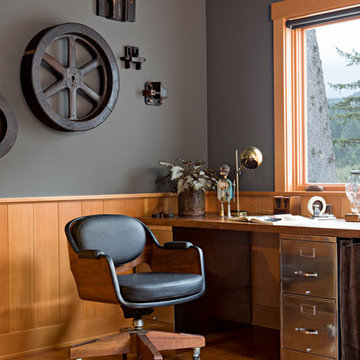
This is an example of an industrial home office in Portland with grey walls.
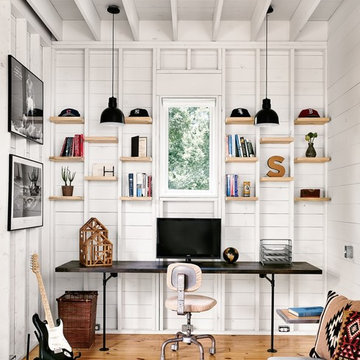
Exposed framing is possible because all the insulation is on the outside of the house. This concept is called "Perfect Wall" and was originally designed by Building Science Corporation's founder Joe Lstiburek. See our YouTube channel for more info and construction videos on Perfect Wall. YouTube.com/MattRisinger
Casey Dunn
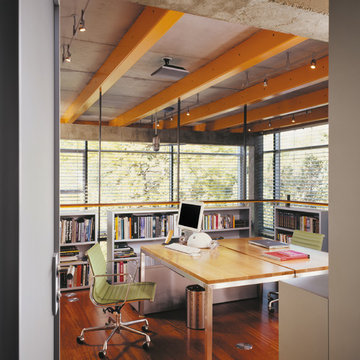
Photography-Hedrich Blessing
Glass House:
The design objective was to build a house for my wife and three kids, looking forward in terms of how people live today. To experiment with transparency and reflectivity, removing borders and edges from outside to inside the house, and to really depict “flowing and endless space”. To construct a house that is smart and efficient in terms of construction and energy, both in terms of the building and the user. To tell a story of how the house is built in terms of the constructability, structure and enclosure, with the nod to Japanese wood construction in the method in which the concrete beams support the steel beams; and in terms of how the entire house is enveloped in glass as if it was poured over the bones to make it skin tight. To engineer the house to be a smart house that not only looks modern, but acts modern; every aspect of user control is simplified to a digital touch button, whether lights, shades/blinds, HVAC, communication/audio/video, or security. To develop a planning module based on a 16 foot square room size and a 8 foot wide connector called an interstitial space for hallways, bathrooms, stairs and mechanical, which keeps the rooms pure and uncluttered. The base of the interstitial spaces also become skylights for the basement gallery.
This house is all about flexibility; the family room, was a nursery when the kids were infants, is a craft and media room now, and will be a family room when the time is right. Our rooms are all based on a 16’x16’ (4.8mx4.8m) module, so a bedroom, a kitchen, and a dining room are the same size and functions can easily change; only the furniture and the attitude needs to change.
The house is 5,500 SF (550 SM)of livable space, plus garage and basement gallery for a total of 8200 SF (820 SM). The mathematical grid of the house in the x, y and z axis also extends into the layout of the trees and hardscapes, all centered on a suburban one-acre lot.
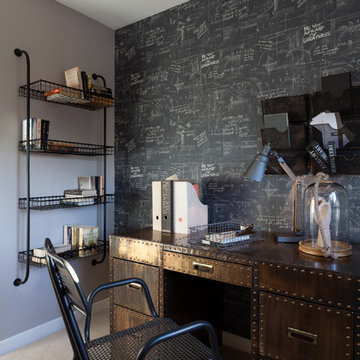
Ryan Wicks Photography
Photo of a medium sized contemporary study in Gloucestershire with multi-coloured walls, carpet and a freestanding desk.
Photo of a medium sized contemporary study in Gloucestershire with multi-coloured walls, carpet and a freestanding desk.
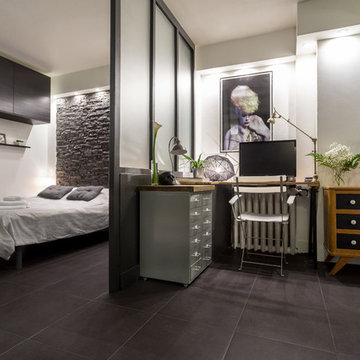
Franck Minieri © 2014 Houzz
Inspiration for a medium sized contemporary study in Nice with white walls, ceramic flooring and a built-in desk.
Inspiration for a medium sized contemporary study in Nice with white walls, ceramic flooring and a built-in desk.
Home Office Ideas and Designs
1
