Home Office - Study and Craft Room Ideas and Designs
Refine by:
Budget
Sort by:Popular Today
161 - 180 of 50,671 photos
Item 1 of 3
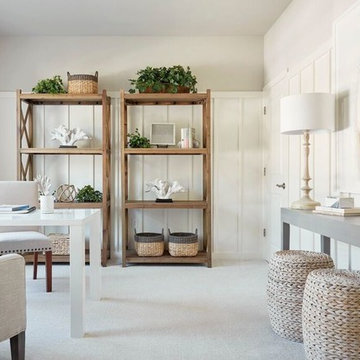
This is an example of a beach style study in Other with white walls, carpet, no fireplace, a freestanding desk and beige floors.
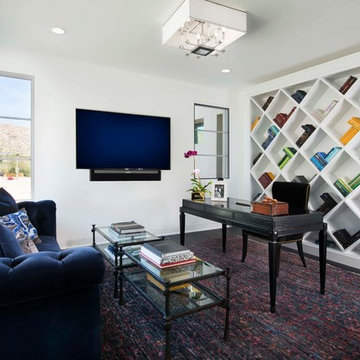
This is an example of a medium sized contemporary study in Phoenix with white walls, dark hardwood flooring, a freestanding desk, brown floors and no fireplace.

Photo of a medium sized classic study in Dallas with white walls, dark hardwood flooring, no fireplace, a freestanding desk and brown floors.
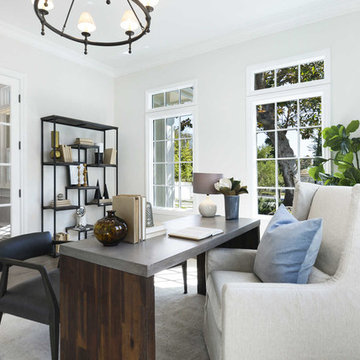
This home was fully remodeled with a cape cod feel including the interior, exterior, driveway, backyard and pool. We added beautiful moulding and wainscoting throughout and finished the home with chrome and black finishes. Our floor plan design opened up a ton of space in the master en suite for a stunning bath/shower combo, entryway, kitchen, and laundry room. We also converted the pool shed to a billiard room and wet bar.

Regan Wood Photography
Project for: OPUS.AD
Inspiration for a medium sized contemporary study in New York with white walls, no fireplace, a built-in desk, brown floors and dark hardwood flooring.
Inspiration for a medium sized contemporary study in New York with white walls, no fireplace, a built-in desk, brown floors and dark hardwood flooring.

Michael J. Lee
Small traditional study in Boston with grey walls, a built-in desk, medium hardwood flooring, no fireplace and brown floors.
Small traditional study in Boston with grey walls, a built-in desk, medium hardwood flooring, no fireplace and brown floors.
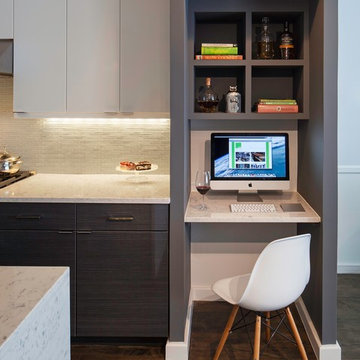
This is an example of a small contemporary study in Charleston with white walls, dark hardwood flooring, no fireplace, a built-in desk and brown floors.
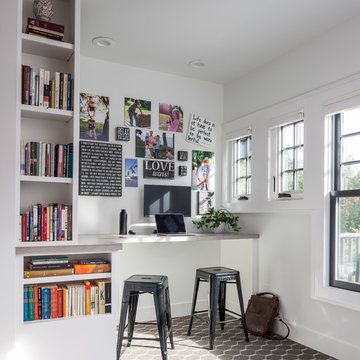
Interior Design by ecd Design LLC
This newly remodeled home was transformed top to bottom. It is, as all good art should be “A little something of the past and a little something of the future.” We kept the old world charm of the Tudor style, (a popular American theme harkening back to Great Britain in the 1500’s) and combined it with the modern amenities and design that many of us have come to love and appreciate. In the process, we created something truly unique and inspiring.
RW Anderson Homes is the premier home builder and remodeler in the Seattle and Bellevue area. Distinguished by their excellent team, and attention to detail, RW Anderson delivers a custom tailored experience for every customer. Their service to clients has earned them a great reputation in the industry for taking care of their customers.
Working with RW Anderson Homes is very easy. Their office and design team work tirelessly to maximize your goals and dreams in order to create finished spaces that aren’t only beautiful, but highly functional for every customer. In an industry known for false promises and the unexpected, the team at RW Anderson is professional and works to present a clear and concise strategy for every project. They take pride in their references and the amount of direct referrals they receive from past clients.
RW Anderson Homes would love the opportunity to talk with you about your home or remodel project today. Estimates and consultations are always free. Call us now at 206-383-8084 or email Ryan@rwandersonhomes.com.
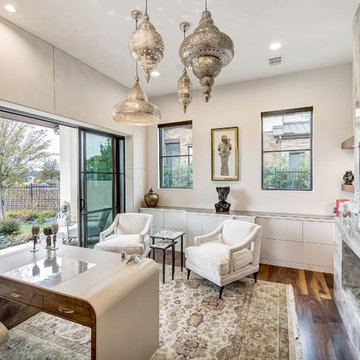
Moroccan inspired office. Beautiful slab fireplace anchors this space. Custom made leather desk, custom chairs, agate tables, and Moroccan lantern lights finish out the space.
Charles Lauersdorf
Realty Pro Shots
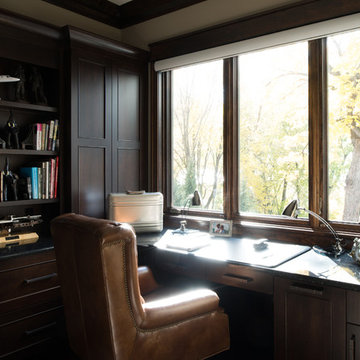
Architecture: Alexander Design Group | Interior Design: Studio M Interiors | Photography: Scott Amundson Photography
Design ideas for a large traditional study in Minneapolis with beige walls, dark hardwood flooring, no fireplace, a built-in desk and brown floors.
Design ideas for a large traditional study in Minneapolis with beige walls, dark hardwood flooring, no fireplace, a built-in desk and brown floors.
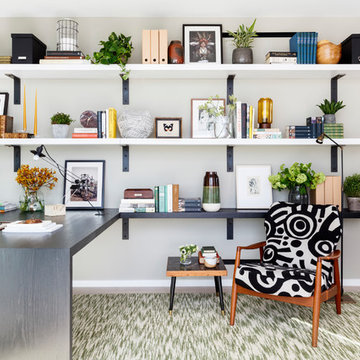
Banda Property
Design ideas for a contemporary study in London with beige walls, a built-in desk and beige floors.
Design ideas for a contemporary study in London with beige walls, a built-in desk and beige floors.
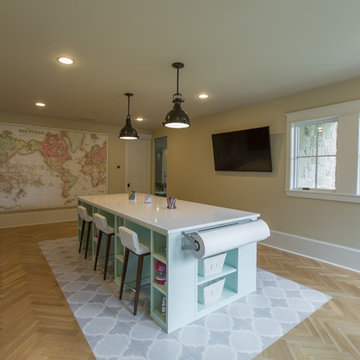
This is an example of an expansive contemporary craft room in Dallas with beige walls, light hardwood flooring, no fireplace, a built-in desk and brown floors.
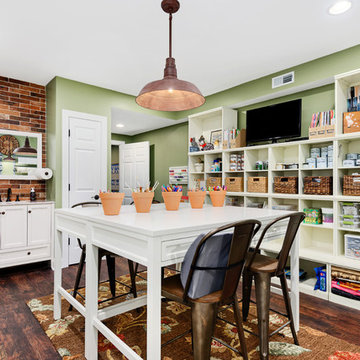
Craft Room
Design ideas for a rural craft room in Chicago with green walls, dark hardwood flooring and a freestanding desk.
Design ideas for a rural craft room in Chicago with green walls, dark hardwood flooring and a freestanding desk.
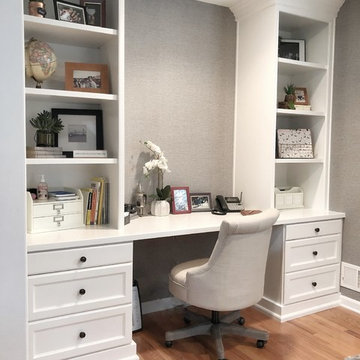
Inspiration for a medium sized classic study in Other with grey walls, medium hardwood flooring, a built-in desk, brown floors and no fireplace.
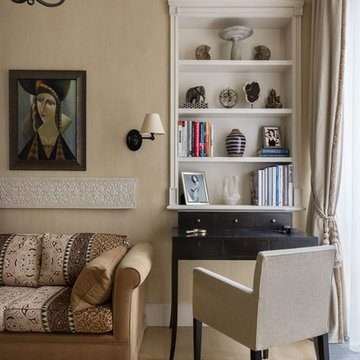
Дизайнеры - Екатерина Федорченко, Оксана Бутман
Design ideas for a small classic study in Other with beige walls, light hardwood flooring, a freestanding desk and beige floors.
Design ideas for a small classic study in Other with beige walls, light hardwood flooring, a freestanding desk and beige floors.
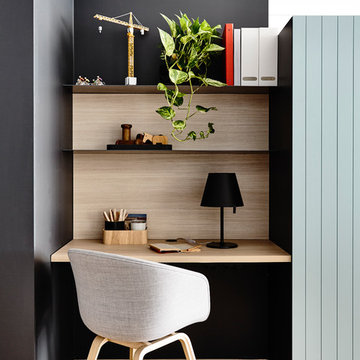
Design ideas for a small modern study in Melbourne with black walls and a built-in desk.

Designer details abound in this custom 2-story home with craftsman style exterior complete with fiber cement siding, attractive stone veneer, and a welcoming front porch. In addition to the 2-car side entry garage with finished mudroom, a breezeway connects the home to a 3rd car detached garage. Heightened 10’ceilings grace the 1st floor and impressive features throughout include stylish trim and ceiling details. The elegant Dining Room to the front of the home features a tray ceiling and craftsman style wainscoting with chair rail. Adjacent to the Dining Room is a formal Living Room with cozy gas fireplace. The open Kitchen is well-appointed with HanStone countertops, tile backsplash, stainless steel appliances, and a pantry. The sunny Breakfast Area provides access to a stamped concrete patio and opens to the Family Room with wood ceiling beams and a gas fireplace accented by a custom surround. A first-floor Study features trim ceiling detail and craftsman style wainscoting. The Owner’s Suite includes craftsman style wainscoting accent wall and a tray ceiling with stylish wood detail. The Owner’s Bathroom includes a custom tile shower, free standing tub, and oversized closet.
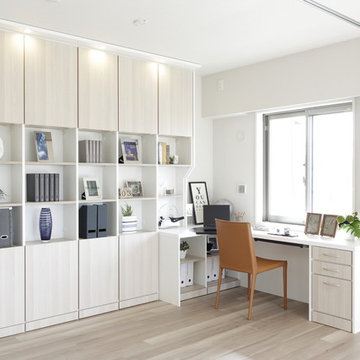
ip20システム 本棚・L型デスク
Photo of a contemporary study in Tokyo Suburbs with white walls, a built-in desk, painted wood flooring and grey floors.
Photo of a contemporary study in Tokyo Suburbs with white walls, a built-in desk, painted wood flooring and grey floors.
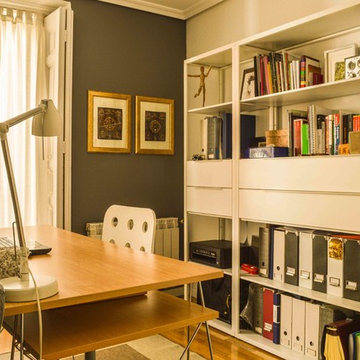
AMS decora
Small modern study in Madrid with grey walls, medium hardwood flooring and a freestanding desk.
Small modern study in Madrid with grey walls, medium hardwood flooring and a freestanding desk.
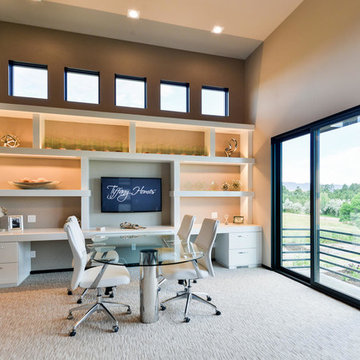
Design ideas for a medium sized contemporary study in Denver with beige walls, carpet, no fireplace, a built-in desk and beige floors.
Home Office - Study and Craft Room Ideas and Designs
9