Home Office - Study and Home Studio Ideas and Designs
Refine by:
Budget
Sort by:Popular Today
61 - 80 of 56,018 photos
Item 1 of 3
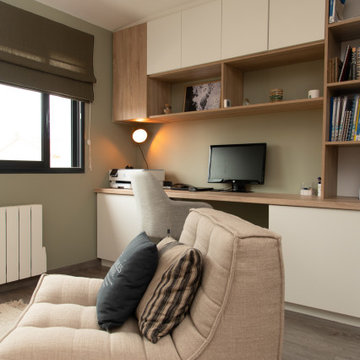
Aménagement d'un bureau sur-mesure et d'un espace détente attenant à la chambre parentale
Photo of a small modern study in Nantes with green walls, laminate floors, a built-in desk and brown floors.
Photo of a small modern study in Nantes with green walls, laminate floors, a built-in desk and brown floors.
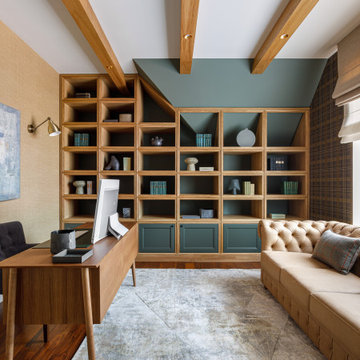
Design ideas for a medium sized contemporary study in Moscow with green walls, dark hardwood flooring, brown floors, exposed beams, wallpapered walls and a freestanding desk.

Peek a look at this moody home office which perfectly combines the tradition of this home with a moody modern vibe. The paper roll is a functional fave, perfect for brainstorming with team members and planning for projects.
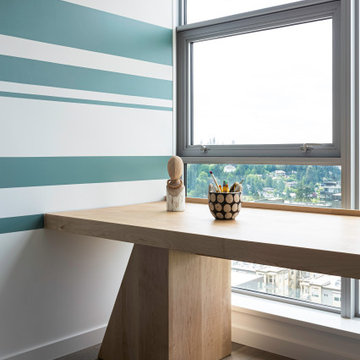
This client is an artist and wanted her space to not only appreciate the gorgeous view but also bring in some playfulness to get her creative juices flowing! We built a custom desk from wall to wall and added pops of peacock!

First impression count as you enter this custom-built Horizon Homes property at Kellyville. The home opens into a stylish entryway, with soaring double height ceilings.
It’s often said that the kitchen is the heart of the home. And that’s literally true with this home. With the kitchen in the centre of the ground floor, this home provides ample formal and informal living spaces on the ground floor.
At the rear of the house, a rumpus room, living room and dining room overlooking a large alfresco kitchen and dining area make this house the perfect entertainer. It’s functional, too, with a butler’s pantry, and laundry (with outdoor access) leading off the kitchen. There’s also a mudroom – with bespoke joinery – next to the garage.
Upstairs is a mezzanine office area and four bedrooms, including a luxurious main suite with dressing room, ensuite and private balcony.
Outdoor areas were important to the owners of this knockdown rebuild. While the house is large at almost 454m2, it fills only half the block. That means there’s a generous backyard.
A central courtyard provides further outdoor space. Of course, this courtyard – as well as being a gorgeous focal point – has the added advantage of bringing light into the centre of the house.

This beautiful home office boasts charcoal cabinetry with loads of storage. The left doors hide a printer station, while the right doors organize clear plastic bins for scrapbooking. For interest, a marble mosaic floor tile rug was inset into the wood look floor tile. The wall opposite the desk also features lots of countertop space for crafting, as well as additional storage cabinets. File drawers and organization for wrapping paper and gift bags round out this functional home office.
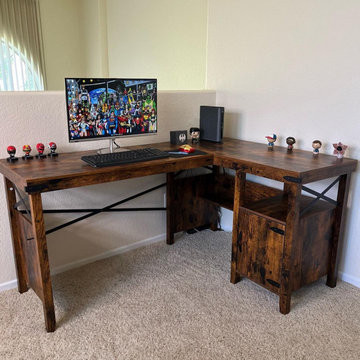
[ Houzz Furniture - Bestier.net ]
This modern farmhouse l-shaped desk with storage cabinet with side hooks has a spacious desktop that creates a comfortable and ample working space for you. You can also use it as an long straight desk to work and relax for 2 person without interference. Work on the side, play on the other side. This computer desk with large legroom perfectly meets everyone needs.
Large Storage Space & Convenience Side Hooks
This computer desk has a storage cabinet and 2 open cubby shelves on the side. It provides additional storage for home décor and books. You can hang your wired headset and handbag on the hook on the other side. Keep everything in order!
Specifications
Material: Particleboard+Steel
L Shaped Desk: 60'' (L) x 42'' (W) x 30'' (H)
Weight: 73 lbs
Max load capacity: 150 lbs
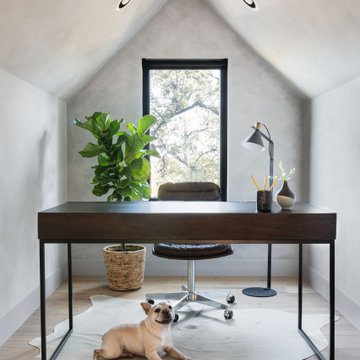
This nook area in a 3rd floor loft space was transformed into a office. We added lime wash paint in a light gray color, to the walls, ceiling and trim for added texture and warmth.
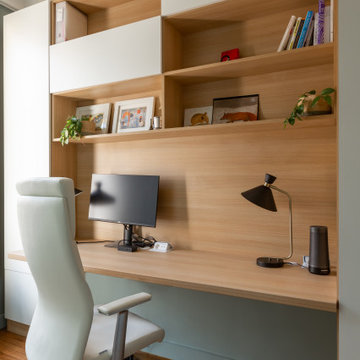
Une maison de maître du XIXème, entièrement rénovée, aménagée et décorée pour démarrer une nouvelle vie. Le RDC est repensé avec de nouveaux espaces de vie et une belle cuisine ouverte ainsi qu’un bureau indépendant. Aux étages, six chambres sont aménagées et optimisées avec deux salles de bains très graphiques. Le tout en parfaite harmonie et dans un style naturellement chic.

Brand new 2-Story 3,100 square foot Custom Home completed in 2022. Designed by Arch Studio, Inc. and built by Brooke Shaw Builders.
Inspiration for a small rural study in San Francisco with white walls, medium hardwood flooring, a freestanding desk, grey floors and panelled walls.
Inspiration for a small rural study in San Francisco with white walls, medium hardwood flooring, a freestanding desk, grey floors and panelled walls.
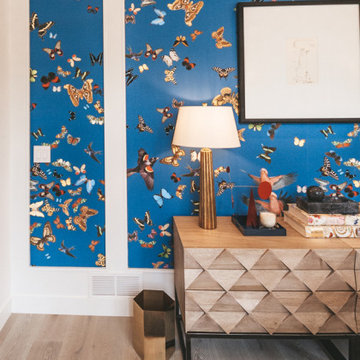
This office was created for the Designer Showhouse, and our vision was to represent female empowerment. We wanted the office to reflect the life of a vibrant and empowered woman. Someone that’s busy, on the go, well-traveled, and full of energy. The space also reflected other aspects of this woman’s role as the head of a family and the rock that provides calm, peace, and comfort to everyone around her.
We showcased these qualities with decor like the built-in library – busy, chaotic yet organized; the tone and color of the wallpaper; and the furniture we chose. The bench by the window is part of our SORELLA Furniture line, which is also the result of female leadership and empowerment. The result is a calm, harmonious, and peaceful design language.
---
Project designed by Miami interior designer Margarita Bravo. She serves Miami as well as surrounding areas such as Coconut Grove, Key Biscayne, Miami Beach, North Miami Beach, and Hallandale Beach.
For more about MARGARITA BRAVO, click here: https://www.margaritabravo.com/
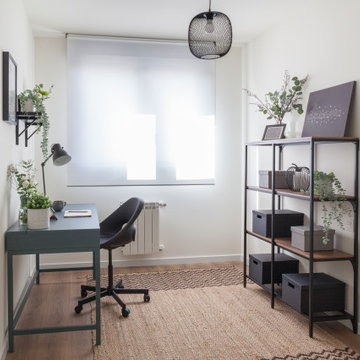
Inspiration for a medium sized contemporary study in Madrid with white walls, laminate floors, a freestanding desk and brown floors.
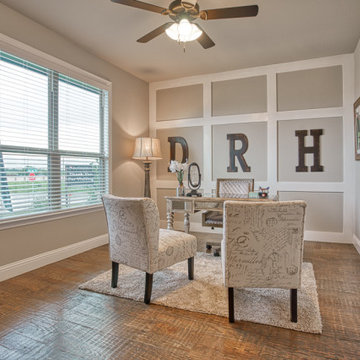
Separate room for home office needs.
Inspiration for a rural study in Dallas with beige walls, ceramic flooring, a freestanding desk, brown floors and wainscoting.
Inspiration for a rural study in Dallas with beige walls, ceramic flooring, a freestanding desk, brown floors and wainscoting.
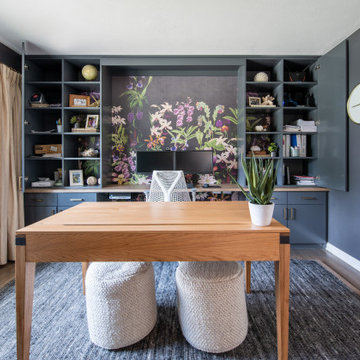
A colorful and stylish home office with gray custom painted cabinets to match the walls, gold hardware and floral print wallpaper. Everything is custom in this space including the slide out tray for the computer unit.
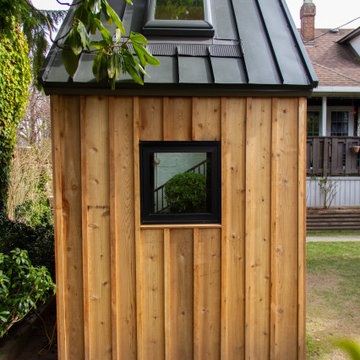
Expand your home with a personal office, study space or creative studio -- without the hassle of a major renovation. This is your modern workspace.
------------
Available for installations across Metro Vancouver. View the full collection of Signature Sheds here: https://www.novellaoutdoors.com/the-novella-signature-sheds
------------
View this model at our contactless open house: https://calendly.com/novelldb/novella-outdoors-contactless-open-house?month=2021-03
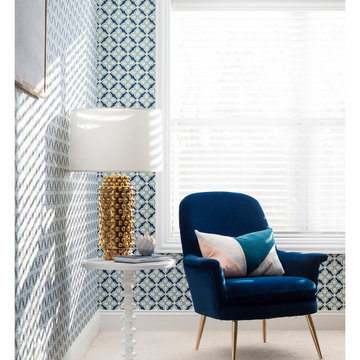
Design ideas for a medium sized traditional study in Chicago with multi-coloured walls, carpet, a built-in desk, grey floors and wallpapered walls.
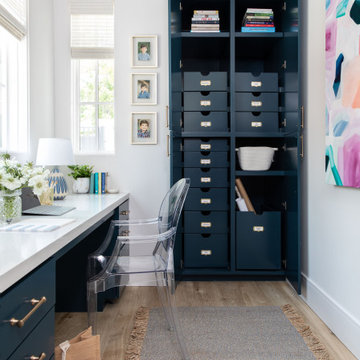
Photo of an expansive classic study in Houston with white walls, light hardwood flooring and a built-in desk.
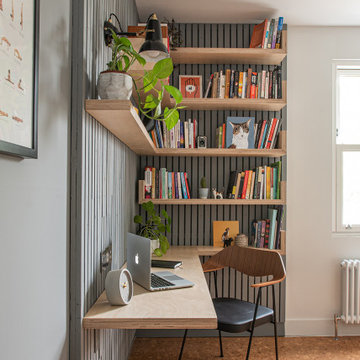
Interior design of home office for clients in Walthamstow village. The interior scheme re-uses left over building materials where possible. The old floor boards were repurposed to create wall cladding and a system to hang the shelving and desk from. Sustainability where possible is key to the design. We chose to use cork flooring for it environmental and acoustic properties and kept the existing window to minimise unnecessary waste.

The light filled home office overlooks the sunny backyard and pool area. A mid century modern desk steals the spotlight.
Inspiration for a medium sized retro study in Austin with white walls, medium hardwood flooring, a freestanding desk, brown floors and exposed beams.
Inspiration for a medium sized retro study in Austin with white walls, medium hardwood flooring, a freestanding desk, brown floors and exposed beams.
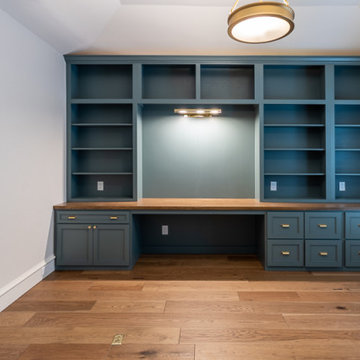
This actually used to be the dinning room. We closed it off from the kitchen and added some glass french doors to the entry. Custom built-ins make this a great work from home space.
Home Office - Study and Home Studio Ideas and Designs
4