Home Office with a Built-in Desk Ideas and Designs
Refine by:
Budget
Sort by:Popular Today
21 - 40 of 27,956 photos
Item 1 of 2

Ed Ritger Photography
Photo of a traditional study in San Francisco with a built-in desk, grey walls, medium hardwood flooring and brown floors.
Photo of a traditional study in San Francisco with a built-in desk, grey walls, medium hardwood flooring and brown floors.

This modern custom home is a beautiful blend of thoughtful design and comfortable living. No detail was left untouched during the design and build process. Taking inspiration from the Pacific Northwest, this home in the Washington D.C suburbs features a black exterior with warm natural woods. The home combines natural elements with modern architecture and features clean lines, open floor plans with a focus on functional living.

When our client came to us, she was stumped with how to turn her small living room into a cozy, useable family room. The living room and dining room blended together in a long and skinny open concept floor plan. It was difficult for our client to find furniture that fit the space well. It also left an awkward space between the living and dining areas that she didn’t know what to do with. She also needed help reimagining her office, which is situated right off the entry. She needed an eye-catching yet functional space to work from home.
In the living room, we reimagined the fireplace surround and added built-ins so she and her family could store their large record collection, games, and books. We did a custom sofa to ensure it fits the space and maximized the seating. We added texture and pattern through accessories and balanced the sofa with two warm leather chairs. We updated the dining room furniture and added a little seating area to help connect the spaces. Now there is a permanent home for their record player and a cozy spot to curl up in when listening to music.
For the office, we decided to add a pop of color, so it contrasted well with the neutral living space. The office also needed built-ins for our client’s large cookbook collection and a desk where she and her sons could rotate between work, homework, and computer games. We decided to add a bench seat to maximize space below the window and a lounge chair for additional seating.
Project designed by interior design studio Kimberlee Marie Interiors. They serve the Seattle metro area including Seattle, Bellevue, Kirkland, Medina, Clyde Hill, and Hunts Point.
For more about Kimberlee Marie Interiors, see here: https://www.kimberleemarie.com/
To learn more about this project, see here
https://www.kimberleemarie.com/greenlake-remodel

A home office off the kitchen can be concealed with a pocket door. Gray-painted maple Wood-Mode cabinetry complements the kitchen finishes but makes the space unique.
**Project Overview**
A small, quiet, efficient office space for one that is perfect for sorting mail and paying bills. Though small it has a great deal of natural light and views out the front of the house of the lush landscaping and wildlife. A pocket door makes the office disappear when it's time to entertain.
**What Makes This Project Unique?**
Small yet incredibly functional, this desk space is a comfortable, quiet place to catch up on home management tasks. Filled with natural light and offering a view of lush landscaping, the compact space is light and airy. To keep it from feeling cramped or crowded, we complemented warm gray-painted maple cabinetry with light countertops and tile. Taller ceilings allow ample storage, including full-height open storage, to manage all of the papers, files and extras that find their way into the home.
**Design Challenges**
While the office was intentionally designed into a tiny nook off the kitchen and pantry, we didn't want it to feel small for the people using it. By keeping the color palette light, taking cabinetry to the ceiling, incorporating open storage and maximizing natural light, the space feels cozy, and larger than it actually is.
Photo by MIke Kaskel.

Design ideas for a medium sized traditional home office in Charleston with white walls, dark hardwood flooring, a built-in desk and brown floors.

Design ideas for a traditional craft room in Other with dark hardwood flooring and a built-in desk.

This lovely white home office optimizes natural daylight. The new, enlarged window with transom lights above mirrors the shape of the kitchen window in the room next door, so that the exterior facade has a harmonious symmetry. The built-in desk and built-in corner shelving contain ample storage space for office sundries, and the custom fabric covered bulletin board offers display space for personal memorabilia. A white Aeron chair gives this traditional room a note of modern style.
For this project WKD was asked to design a new kitchen, and new millwork in the adjacent family room, creating more of a kitchen lounge. They were also asked to find space for a much needed walk-in pantry, reconfigure a home office and create a mudroom. By moving walls and reorienting doors, spaces were reconfigured to provide more storage and a more welcoming atmosphere. A feature of this kitchen remodel was the unusual combination of a glass counter top for dining, which meets the granite of the island. The custom painted floor creates a happy balance with all the wood tones in the room.
Photos by Michael Lee
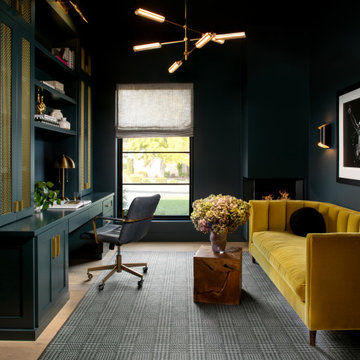
Classic home office in San Francisco with black walls, medium hardwood flooring, a built-in desk, brown floors and a corner fireplace.

Home office for two people with quartz countertops, black cabinets, custom cabinetry, gold hardware, gold lighting, big windows with black mullions, and custom stool in striped fabric with x base on natural oak floors

Completely remodeled farmhouse to update finishes & floor plan. Space plan, lighting schematics, finishes, furniture selection, and styling were done by K Design
Photography: Isaac Bailey Photography
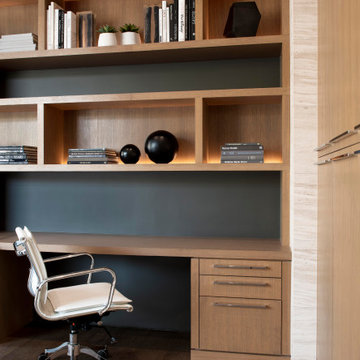
Beautiful custom oak millwork in the home office was configured with lighting integrated into the shelving units set into limestone walls.
Project Details // Now and Zen
Renovation, Paradise Valley, Arizona
Architecture: Drewett Works
Builder: Brimley Development
Interior Designer: Ownby Design
Photographer: Dino Tonn
Millwork: Rysso Peters
https://www.drewettworks.com/now-and-zen/

Custom Home office
This is an example of a medium sized contemporary study in Los Angeles with white walls, medium hardwood flooring, no fireplace, a built-in desk and brown floors.
This is an example of a medium sized contemporary study in Los Angeles with white walls, medium hardwood flooring, no fireplace, a built-in desk and brown floors.

Inspiration for a contemporary home office in Salt Lake City with white walls, carpet, a built-in desk and grey floors.
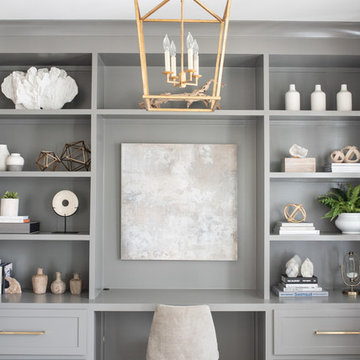
Design ideas for a classic study in Charleston with grey walls, light hardwood flooring and a built-in desk.

Craft room with acrylic white finished cabinets that can be used as a white board. Blush glass framed cabinet doors. These are 2 of our 15 new "Mixology" finishes we now offer for door and drawer fronts. Ask us about "Mixology" to learn more about how you can get creative and use multiple finishes in your custom space.

Modern-glam full house design project.
Photography by: Jenny Siegwart
Design ideas for a medium sized modern study in San Diego with limestone flooring, a built-in desk, grey floors and grey walls.
Design ideas for a medium sized modern study in San Diego with limestone flooring, a built-in desk, grey floors and grey walls.
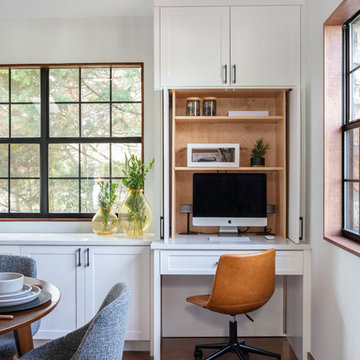
Cate Black Photography
Photo of a small classic home office in Austin with dark hardwood flooring, white walls, a built-in desk and brown floors.
Photo of a small classic home office in Austin with dark hardwood flooring, white walls, a built-in desk and brown floors.
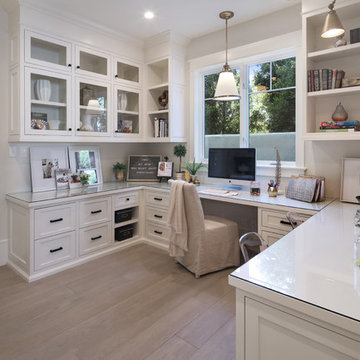
Jeri Koegel
Inspiration for a classic study in Orange County with grey walls, medium hardwood flooring, a built-in desk and brown floors.
Inspiration for a classic study in Orange County with grey walls, medium hardwood flooring, a built-in desk and brown floors.
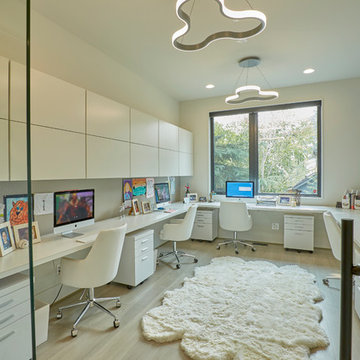
The office was designed around family and includes four matching stations. White flat panel cabinets were added for extra storage.
This is an example of a large contemporary study in Seattle with white walls, light hardwood flooring and a built-in desk.
This is an example of a large contemporary study in Seattle with white walls, light hardwood flooring and a built-in desk.

Home office with custom builtins, murphy bed, and desk.
Custom walnut headboard, oak shelves
Design ideas for a medium sized retro study in San Diego with white walls, carpet, a built-in desk and beige floors.
Design ideas for a medium sized retro study in San Diego with white walls, carpet, a built-in desk and beige floors.
Home Office with a Built-in Desk Ideas and Designs
2