Home Office with a Freestanding Desk and Beige Floors Ideas and Designs
Refine by:
Budget
Sort by:Popular Today
161 - 180 of 5,774 photos
Item 1 of 3
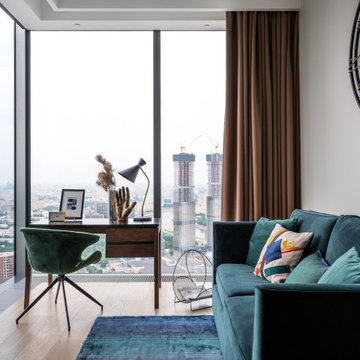
Photo of a medium sized contemporary home office in Moscow with a reading nook, grey walls, light hardwood flooring, a freestanding desk and beige floors.
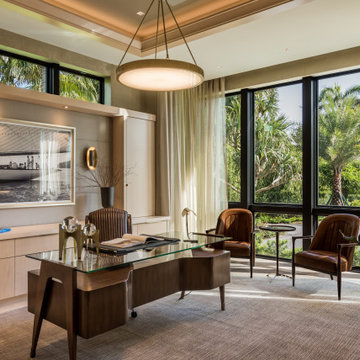
This is an example of a contemporary home office in Miami with grey walls, light hardwood flooring, a freestanding desk, beige floors and a drop ceiling.
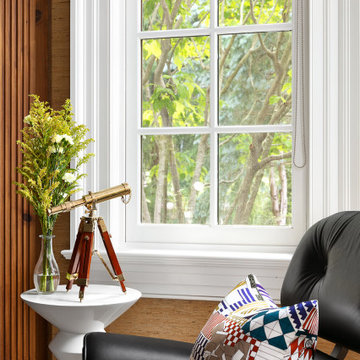
Cozy Modern Home Office
This is an example of a medium sized modern home office in New York with carpet, a standard fireplace, a freestanding desk, beige floors and wallpapered walls.
This is an example of a medium sized modern home office in New York with carpet, a standard fireplace, a freestanding desk, beige floors and wallpapered walls.

Photo of a large modern home office in Atlanta with grey walls, light hardwood flooring, a standard fireplace, a wooden fireplace surround, a freestanding desk, beige floors, a coffered ceiling, panelled walls and wainscoting.
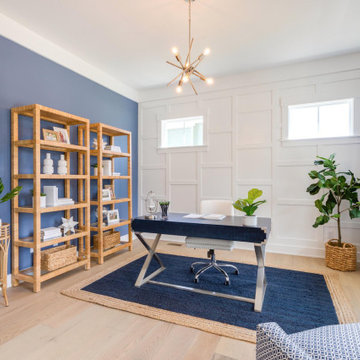
Photo of a nautical study in Other with white walls, light hardwood flooring, a freestanding desk, beige floors and a feature wall.
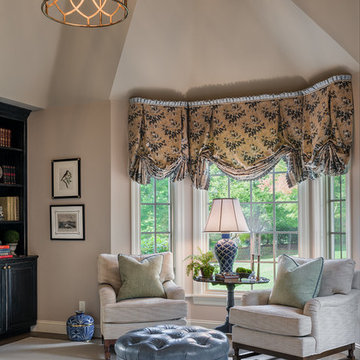
Medium sized classic study in Wilmington with beige walls, carpet, no fireplace, a freestanding desk and beige floors.
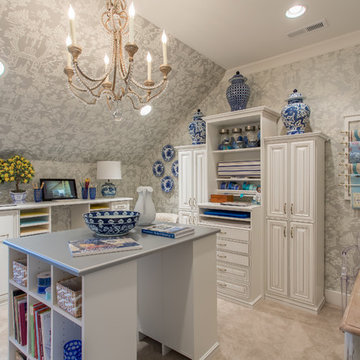
Inspiration for a traditional craft room in Other with grey walls, carpet, no fireplace, a freestanding desk and beige floors.
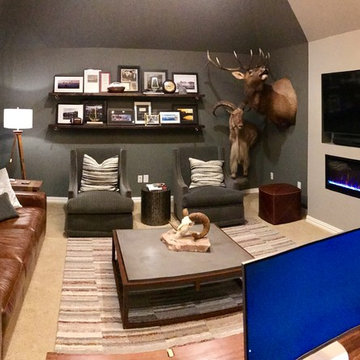
This client wanted a place he could work, watch his favorite sports and movies, and also entertain. A gorgeous rustic luxe man cave (media room and home office) for an avid hunter and whiskey connoisseur. Rich leather and velvet mixed with cement and industrial piping fit the bill, giving this space the perfect blend of masculine luxury with plenty of space to work and play.
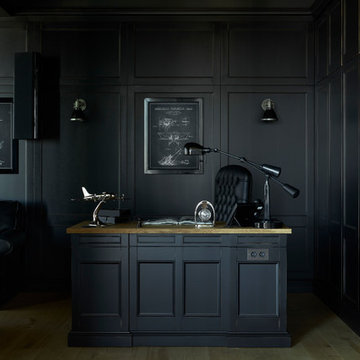
Photo of a traditional study in Moscow with black walls, a freestanding desk, light hardwood flooring and beige floors.
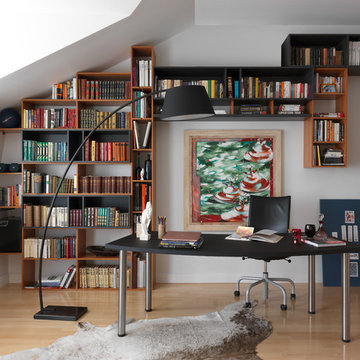
Кабинет в проекте дизайнера Ксении Мезенцевой. Библиотека сделана на заказ.
Design ideas for a large contemporary study in Moscow with white walls, light hardwood flooring, a freestanding desk and beige floors.
Design ideas for a large contemporary study in Moscow with white walls, light hardwood flooring, a freestanding desk and beige floors.
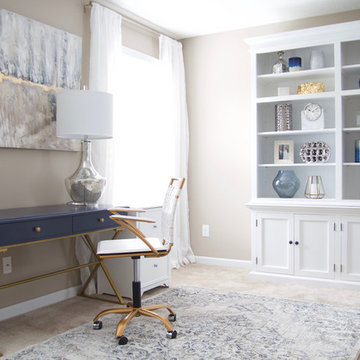
A transitional, glam Antioch bonus room design featuring an office space. Interior Design & Photography: design by Christina Perry
This is an example of a medium sized contemporary study with beige walls, carpet, no fireplace, beige floors and a freestanding desk.
This is an example of a medium sized contemporary study with beige walls, carpet, no fireplace, beige floors and a freestanding desk.
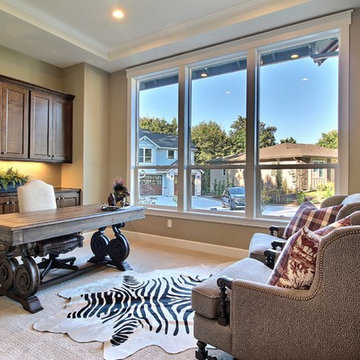
Paint by Sherwin Williams
Body Color - Wool Skein - SW 6148
Flex Suite Color - Universal Khaki - SW 6150
Downstairs Guest Suite Color - Silvermist - SW 7621
Downstairs Media Room Color - Quiver Tan - SW 6151
Exposed Beams & Banister Stain - Northwood Cabinets - Custom Truffle Stain
Gas Fireplace by Heat & Glo
Flooring & Tile by Macadam Floor & Design
Hardwood by Shaw Floors
Hardwood Product Kingston Oak in Tapestry
Carpet Products by Dream Weaver Carpet
Main Level Carpet Cosmopolitan in Iron Frost
Beverage Station Backsplash by Glazzio Tiles
Tile Product - Versailles Series in Dusty Trail Arabesque Mosaic
Slab Countertops by Wall to Wall Stone Corp
Main Level Granite Product Colonial Cream
Downstairs Quartz Product True North Silver Shimmer
Windows by Milgard Windows & Doors
Window Product Style Line® Series
Window Supplier Troyco - Window & Door
Window Treatments by Budget Blinds
Lighting by Destination Lighting
Interior Design by Creative Interiors & Design
Custom Cabinetry & Storage by Northwood Cabinets
Customized & Built by Cascade West Development
Photography by ExposioHDR Portland
Original Plans by Alan Mascord Design Associates
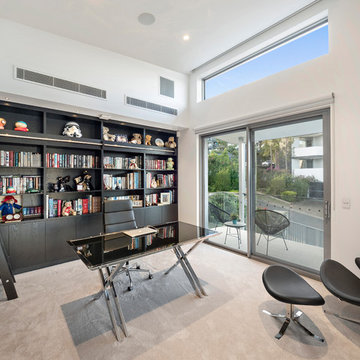
Mozam Picture Co
Design ideas for a contemporary study in Brisbane with white walls, carpet, a freestanding desk and beige floors.
Design ideas for a contemporary study in Brisbane with white walls, carpet, a freestanding desk and beige floors.
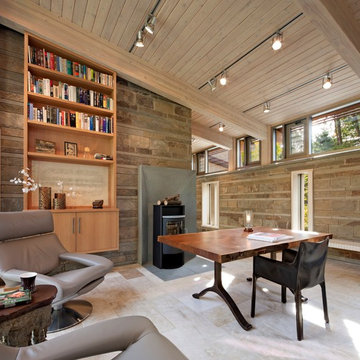
Inspiration for a large contemporary study in Boston with a wood burning stove, a freestanding desk, beige floors, beige walls and travertine flooring.
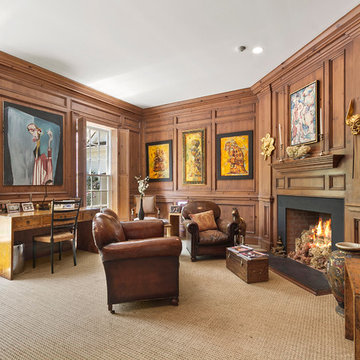
This is an example of a large traditional study in New York with carpet, a corner fireplace, a freestanding desk, brown walls, a metal fireplace surround and beige floors.
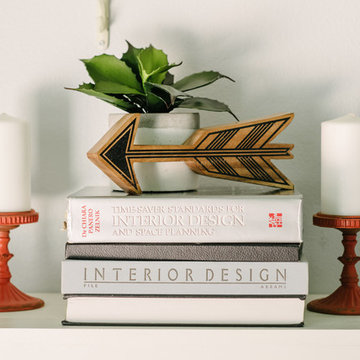
Photo by Drew Schrimsher.
Traditional craft room in Albuquerque with white walls, carpet, no fireplace, a freestanding desk and beige floors.
Traditional craft room in Albuquerque with white walls, carpet, no fireplace, a freestanding desk and beige floors.
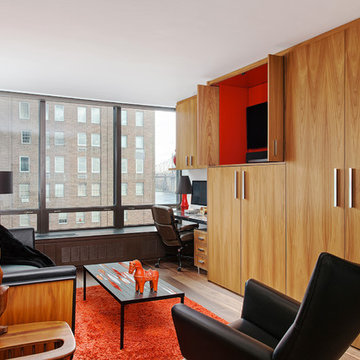
Designed and fabricated new custom walnut cabinets, floating marble desk and overhead abinet. Sourced all furniture, lighting and accessories.
This is an example of a medium sized contemporary home office in New York with white walls, light hardwood flooring, no fireplace, a freestanding desk and beige floors.
This is an example of a medium sized contemporary home office in New York with white walls, light hardwood flooring, no fireplace, a freestanding desk and beige floors.
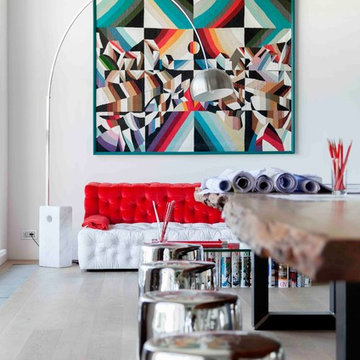
На протяжении 15 лет офис компании "Дизайн-интерьер проект" Михаила и Дмитрия Ганевичей, которая занимается дизайном частных и общественных интерьеров, располагался в Центральном доме архитектора, старом особняке в самом центре Москвы.
Но обстоятельства сложились так, что дизайнерскому бюро пришлось в спешном порядке покинуть комнаты с бордовыми стенами и классической мебелью в Гранатном переулке и искать себе новый офис.
Открытое пространство с шестиметровыми потолками, старыми кирпичными стенами и большими окнами обнаружилось в недавно реконструированном бизнес-центре в районе "Павелецкой". Раньше здесь были цеха ткацкой фабрики, в наследство от которых дизайнерам достались массивные металлические балки, колонны и кровля.
Переезд предоставил компании прекрасную возможность кардинально изменить рабочее пространство, с нуля спроектировав совершенно иное помещение. Сейчас офис "Дизайн-интерьер проекта" – это светлый двухъярусный лофт по проекту владельцев бюро, где легко дышится и работается.
Полностью отказываться от атмосферы старого офиса не хотелось: сотрудники и клиенты дизайн-студии к ней за столько лет уже привыкли. Так что дизайнерами было принято соломоново решение в буквальном смысле забрать часть прежнего интерьера с собой в новый офис.
Идея интеграции викторианского интерьера с бордовыми стенами, классической английской деревянной мебелью и светильниками в совершенно белый интерьер возникла практически сразу. Так посреди светлого общего рабочего пространства за прозрачными стенами появилась переговорная комната – все те же темно-бордовые стены, солидная классическая мебель из дерева и хрустальная люстра.
На остальной территории офиса царствует современный интерьерный дизайн. Особая гордость и центр всего интерьера – пятиметровый рабочий стол из цельного куска новозеландского дерева KAURI , которому более 47 000 лет. Чтобы поднять его в офис, пришлось временно демонтировать окна и привлечь к работе строительные краны, манипуляторы и несколько альпинистов. Но результат стоил того.
Журнальный столик AD дизайнеры придумали сами. Ножкой стеклянной столешнице служат несколько десятков номеров журнала, набор которых регулярно обновляется.
Из Центрального дома архитектора в новый офис переехало много старой мебели, но теперь ее не узнать. Классические стулья, столы и деревянные "буазери" дизайнеры перекрасили в белый и раскидали по офису.
авторы: Михаил и Дмитрий Ганевич

This full home mid-century remodel project is in an affluent community perched on the hills known for its spectacular views of Los Angeles. Our retired clients were returning to sunny Los Angeles from South Carolina. Amidst the pandemic, they embarked on a two-year-long remodel with us - a heartfelt journey to transform their residence into a personalized sanctuary.
Opting for a crisp white interior, we provided the perfect canvas to showcase the couple's legacy art pieces throughout the home. Carefully curating furnishings that complemented rather than competed with their remarkable collection. It's minimalistic and inviting. We created a space where every element resonated with their story, infusing warmth and character into their newly revitalized soulful home.
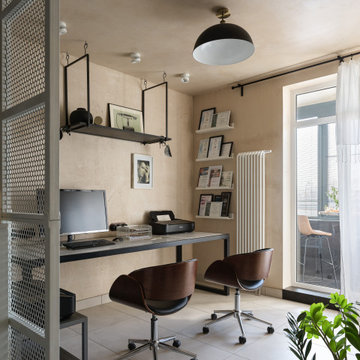
Medium sized contemporary study in Saint Petersburg with beige walls, porcelain flooring, a freestanding desk and beige floors.
Home Office with a Freestanding Desk and Beige Floors Ideas and Designs
9