Home Office with a Freestanding Desk and Feature Lighting Ideas and Designs
Refine by:
Budget
Sort by:Popular Today
1 - 20 of 237 photos
Item 1 of 3

Design ideas for a scandi home office in Denver with white walls, medium hardwood flooring, a freestanding desk, brown floors and feature lighting.

Mediterranean home office in New York with a reading nook, beige walls, medium hardwood flooring, a standard fireplace, a stone fireplace surround, a freestanding desk and feature lighting.

This 1990s brick home had decent square footage and a massive front yard, but no way to enjoy it. Each room needed an update, so the entire house was renovated and remodeled, and an addition was put on over the existing garage to create a symmetrical front. The old brown brick was painted a distressed white.
The 500sf 2nd floor addition includes 2 new bedrooms for their teen children, and the 12'x30' front porch lanai with standing seam metal roof is a nod to the homeowners' love for the Islands. Each room is beautifully appointed with large windows, wood floors, white walls, white bead board ceilings, glass doors and knobs, and interior wood details reminiscent of Hawaiian plantation architecture.
The kitchen was remodeled to increase width and flow, and a new laundry / mudroom was added in the back of the existing garage. The master bath was completely remodeled. Every room is filled with books, and shelves, many made by the homeowner.
Project photography by Kmiecik Imagery.
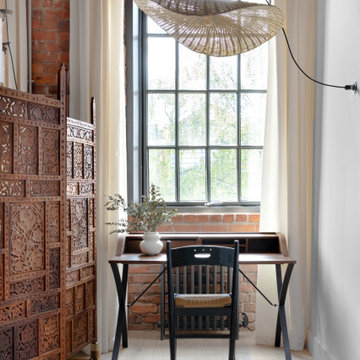
Small rustic study in Manchester with white walls, medium hardwood flooring, a freestanding desk, brown floors, exposed beams, brick walls and feature lighting.

The Basement Teen Room was designed to have multi purposes. It became a Home Theater, a Sewing, Craft and Game Room, and a Work Out Room. The youngest in the family has a talent for sewing and the intention was that this room fully accommodate for this. Family Home in Greenwood, Seattle, WA - Kitchen, Teen Room, Office Art, by Belltown Design LLC, Photography by Julie Mannell

Inspiration for a modern study in Los Angeles with concrete flooring, a freestanding desk, grey floors and feature lighting.
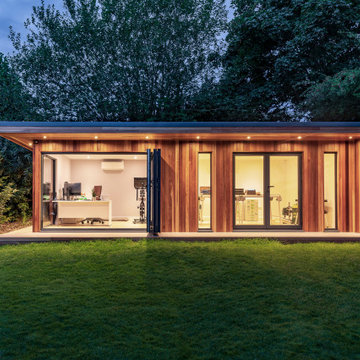
Photo of a large contemporary home studio in Surrey with grey walls, light hardwood flooring, no fireplace, a freestanding desk, beige floors and feature lighting.
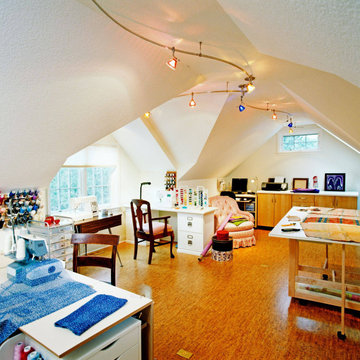
This is an example of a large modern craft room in Phoenix with white walls, no fireplace, a freestanding desk and feature lighting.
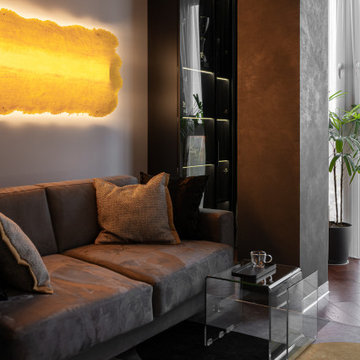
Photo of a contemporary study in Other with grey walls, dark hardwood flooring, a freestanding desk, red floors and feature lighting.
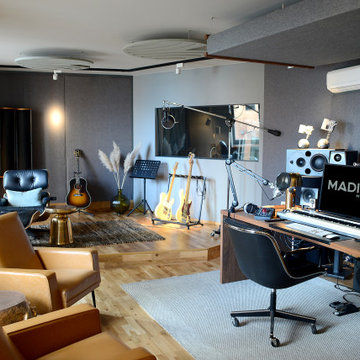
Madizin X Silverjam Musikstudio: Interior Design und Licht Design von Aiinu Design im Boutique Hotel Stil mit Edge und Blick auf den Hamburger Hafen. Speziell für das Studio gestaltet: Waterlily LED Akustik-Leuchten, steuerbar per App, 100% recyclefähig. Messing, Walnuss-Holz, Samt, cognacfarbenes Leder, dunkle Leinentapeten, Eichenholz-Fußboden. Urban, modern retro.
Aiinu Design is made for the senses. interior d. • acoustic d. • light • furniture • products • ci
shop: post(@)aiinu-design.de

Traditional home office in Atlanta with blue walls, no fireplace, a freestanding desk, dark hardwood flooring and feature lighting.

This property was transformed from an 1870s YMCA summer camp into an eclectic family home, built to last for generations. Space was made for a growing family by excavating the slope beneath and raising the ceilings above. Every new detail was made to look vintage, retaining the core essence of the site, while state of the art whole house systems ensure that it functions like 21st century home.
This home was featured on the cover of ELLE Décor Magazine in April 2016.
G.P. Schafer, Architect
Rita Konig, Interior Designer
Chambers & Chambers, Local Architect
Frederika Moller, Landscape Architect
Eric Piasecki, Photographer
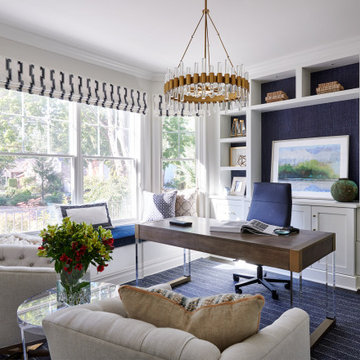
Photo of a classic study in New York with dark hardwood flooring, no fireplace, a freestanding desk and feature lighting.
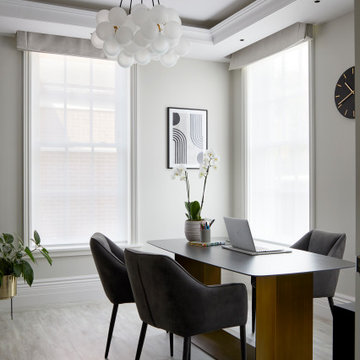
This image presents a stunning and generously proportioned home office, meticulously curated to foster productivity and creativity. The design seamlessly merges functionality with aesthetics, creating an environment that is both luxurious and practical.
Key design features include the expansive desk, crafted from high-quality materials and adorned with sleek finishes, providing ample workspace for tasks and projects. The ergonomic chair ensures comfort during long working hours, while the thoughtful placement of lighting fixtures enhances visibility and ambiance.
The minimalist decor and clean lines contribute to an uncluttered and serene atmosphere, promoting focus and concentration. Large windows flood the space with natural light, creating a bright and airy environment conducive to productivity.
Luxurious accents, such as the plush area rug and tastefully selected artwork, add warmth and personality to the room, elevating its overall aesthetic. Additionally, the ample storage solutions, seamlessly integrated into the design, ensure that the space remains organized and clutter-free.
Overall, this home office exemplifies the perfect balance between form and function, offering a refined and inspiring workspace for tackling tasks and sparking creativity.
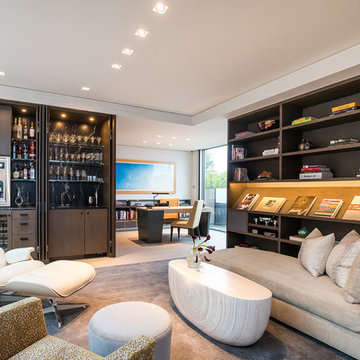
Trousdale Beverly Hills modern home office library & study with wet bar. Photo by Jason Speth.
Inspiration for a large contemporary study in Los Angeles with white walls, a freestanding desk, porcelain flooring, white floors, a drop ceiling and feature lighting.
Inspiration for a large contemporary study in Los Angeles with white walls, a freestanding desk, porcelain flooring, white floors, a drop ceiling and feature lighting.
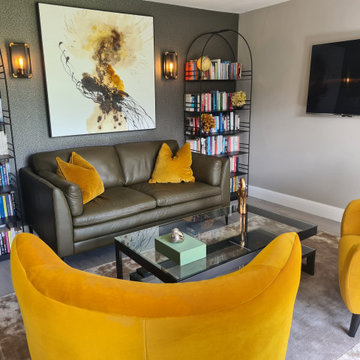
Bike shed/ outhouse conversion for the all important home office that many of my clients now require.
We had to keep the existing floor, but the dark textured walls, industrial wall lights, and pops of yellow all helped with creating an inviting space for chilling and working.
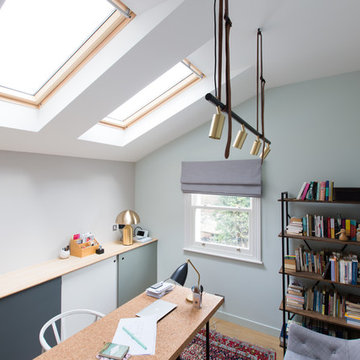
Home office and study with Nordic styling. The cork top desk has bespoke cabinet storage behind it with sliding doors, bespoke made by the My-Studio team. The layout allows for a Danish sofa for relaxing.
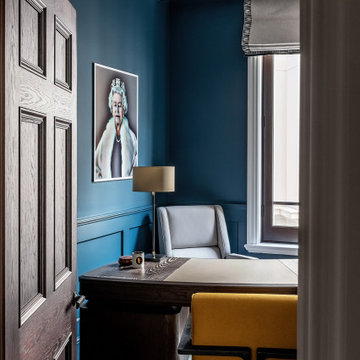
This statement study means business with a striking wire brushed oak desk with elegant, splayed legs and weighty pedestal. The gentle curve of the desk, coupled with the leather inlaid writing surface, speaks of craftsmanship and quiet luxury.
The desk chair was designed in-house to blend comfort and style, the chair’s been upholstered in dual tone leather, mixing pale and dark greys for a confident, sharp-lined look.
The visitor's chair, also designed in-house, is inspired by Art Deco’s love of Eastern embellishment, the geometrically structured, mocha-stained oakwood frame is another statement piece in a room filled with eye-catching furniture.
The pendant light comprises adjustable antique brass arms and swivel shades that branch out in different directions.
The abstract wool rug contrasts with the harder, more ‘power-statement’ pieces in the room.
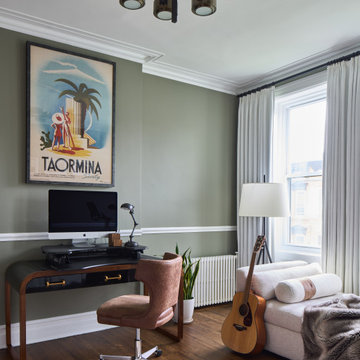
A creative space to work and play! The all-purpose office is place to feel inspired, clear your find, and focus.
Design ideas for a traditional study in New York with green walls, a freestanding desk and feature lighting.
Design ideas for a traditional study in New York with green walls, a freestanding desk and feature lighting.

Accessory Dwelling Unit / Home Office w/Bike Rack
This is an example of a medium sized scandinavian study in Los Angeles with white walls, brown floors, a freestanding desk, laminate floors and feature lighting.
This is an example of a medium sized scandinavian study in Los Angeles with white walls, brown floors, a freestanding desk, laminate floors and feature lighting.
Home Office with a Freestanding Desk and Feature Lighting Ideas and Designs
1