Home Office with a Freestanding Desk and Tongue and Groove Walls Ideas and Designs
Refine by:
Budget
Sort by:Popular Today
121 - 140 of 148 photos
Item 1 of 3
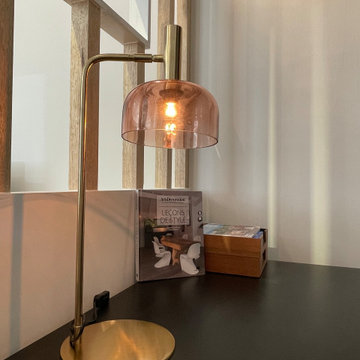
Rénovation d’un bureau
Séparation avec un claustra en placo et tasseaux de bois, agencement de la salle de formation attenante avec espace salon, table, bibliothèque, et espace ordinateurs.
Création d’un bardage en bois pour dissimuler les détails inesthétiques (tuyauterie, tableau électrique, compteur…).
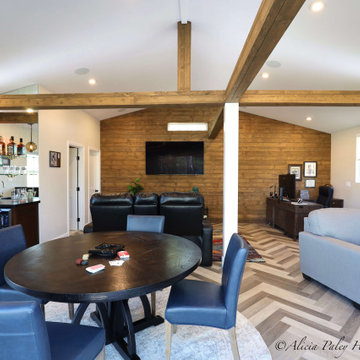
This barn renovation incorporates a home office, lounge area, home bar, game table and powder room.
Design ideas for a large classic home office in Los Angeles with vinyl flooring, a freestanding desk, grey floors, exposed beams and tongue and groove walls.
Design ideas for a large classic home office in Los Angeles with vinyl flooring, a freestanding desk, grey floors, exposed beams and tongue and groove walls.
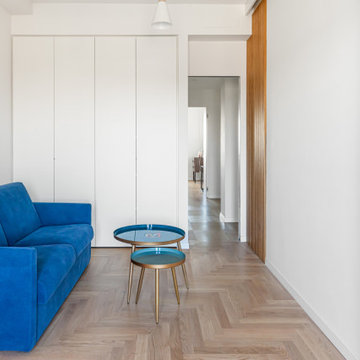
Studio-Ospiti con parete scorrevole
This is an example of a large retro craft room in Milan with white walls, light hardwood flooring, a freestanding desk and tongue and groove walls.
This is an example of a large retro craft room in Milan with white walls, light hardwood flooring, a freestanding desk and tongue and groove walls.
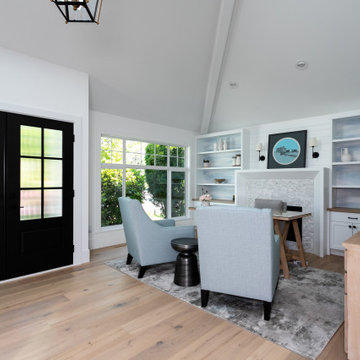
This is an example of a medium sized traditional home office in Vancouver with white walls, light hardwood flooring, a standard fireplace, a tiled fireplace surround, a freestanding desk, beige floors, a vaulted ceiling and tongue and groove walls.
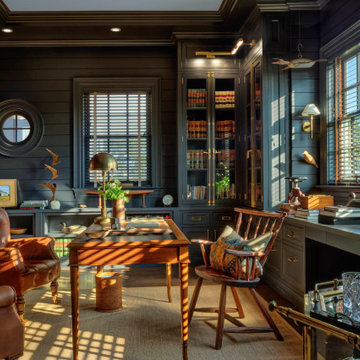
The homeowner's office, set in a moody monochromatic blue, features extensive custom millwork including glass-front cabinetry with cremone bolts.
Photo of a medium sized classic home office in DC Metro with blue walls, medium hardwood flooring, a freestanding desk, brown floors, a drop ceiling and tongue and groove walls.
Photo of a medium sized classic home office in DC Metro with blue walls, medium hardwood flooring, a freestanding desk, brown floors, a drop ceiling and tongue and groove walls.
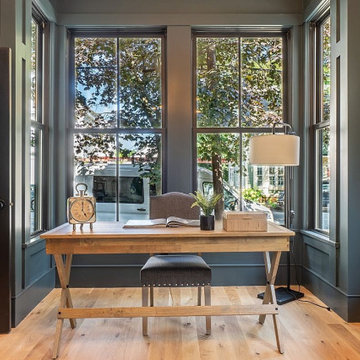
Photo of a large farmhouse study in Boston with blue walls, light hardwood flooring, a freestanding desk, beige floors and tongue and groove walls.
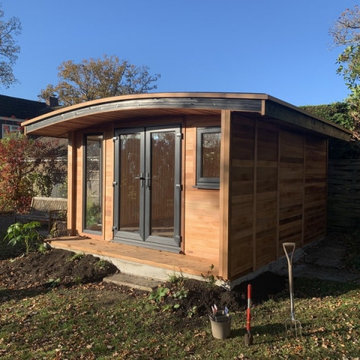
Mr A contacted Garden Retreat September 2021 and was interested in our Arched Roof Contemporary Garden Office to be installed in the back garden.
They also required a concrete base to place the building on which Garden Retreat provided as part of the package.
The Arched Roof Contemporary Garden Office is constructed using an external cedar clad and bitumen paper to ensure any damp is kept out of the building. The walls are constructed using a 75mm x 38mm timber frame, 50mm polystyrene and a 12mm grooved brushed ply to line the inner walls. The total thickness of the walls is 100mm which lends itself to all year round use. The floor is manufactured using heavy duty bearers, 75mm Celotex and a 15mm ply floor. The floor can either be carpeted or a vinyl floor can be installed for a hard wearing and an easily clean option. Although we now install a laminated floor as part of the installation, please contact us for further details and colour options
The roof is insulated and comes with an inner 12mm ply, heavy duty polyester felt roof 50mm Celotex insulation, 12mm ply and 6 internal spot lights. Also within the electrics pack there is consumer unit, 3 double sockets and a switch. We also install sockets with built in USB charging points which are very useful. This building has LED lights in the over hang to the front and down the left hand side.
This particular model was supplied with one set of 1500mm wide Anthracite Grey uPVC multi-lock French doors and two 600mm Anthracite Grey uPVC sidelights which provides a modern look and lots of light. In addition, it has one (900mm x 600mm) window to the front aspect for ventilation if you do not want to open the French doors. The building is designed to be modular so during the ordering process you have the opportunity to choose where you want the windows and doors to be. Finally, it has an external side cheek and a 600mm decked area with matching overhang and colour coded barge boards around the roof.
If you are interested in this design or would like something similar please do not hesitate to contact us for a quotation?

An outdated barn transformed into a Pottery Barn-inspired space, blending vintage charm with modern elegance.
Medium sized rural home studio in Philadelphia with white walls, concrete flooring, no fireplace, a freestanding desk, exposed beams and tongue and groove walls.
Medium sized rural home studio in Philadelphia with white walls, concrete flooring, no fireplace, a freestanding desk, exposed beams and tongue and groove walls.
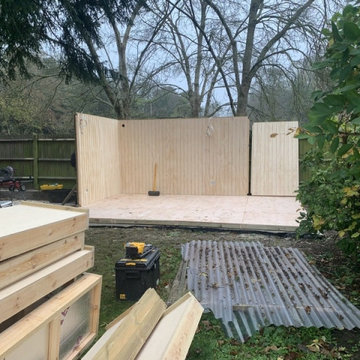
Mr H contacted Garden Retreat requiring a garden office / room, we worked with the customer to design, build and supply a building that suited both the size of garden and budget.
This contemporary garden building is constructed using an external 16mm nom x 125mm tanalsied cladding and bitumen paper to ensure any damp is kept out of the building. The walls are constructed using a 75mm x 38mm timber frame, 50mm Celotex and a 15mm inner lining grooved ply to finish the walls. The total thickness of the walls is 100mm which lends itself to all year round use. The floor is manufactured using heavy duty bearers, 75mm Celotex and a 15mm ply floor which comes with a laminated floor as standard and there are 4 options to choose from (September 2021 onwards) alternatively you can fit your own vinyl or carpet.
The roof is insulated and comes with an inner ply, metal roof covering, underfelt and internal spot lights or light panels. Within the electrics pack there is consumer unit, 3 brushed stainless steel double sockets and a switch. We also install sockets with built in USB charging points which is very useful and this building also has external spots (now standard September 2021) to light up the porch area.
This particular model is supplied with one set of 1200mm wide anthracite grey uPVC French doors and two 600mm full length side lights and a 600mm x 900mm uPVC casement window which provides a modern look and lots of light. The building is designed to be modular so during the ordering process you have the opportunity to choose where you want the windows and doors to be.
If you are interested in this design or would like something similar please do not hesitate to contact us for a quotation?
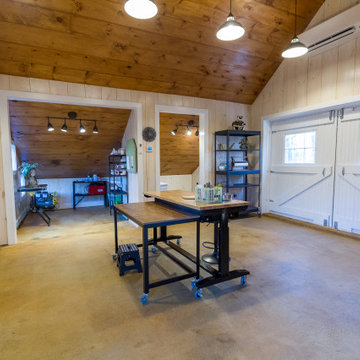
An outdated barn transformed into a Pottery Barn-inspired space, blending vintage charm with modern elegance.
Inspiration for a medium sized rural home studio in Philadelphia with white walls, concrete flooring, no fireplace, a freestanding desk, exposed beams and tongue and groove walls.
Inspiration for a medium sized rural home studio in Philadelphia with white walls, concrete flooring, no fireplace, a freestanding desk, exposed beams and tongue and groove walls.
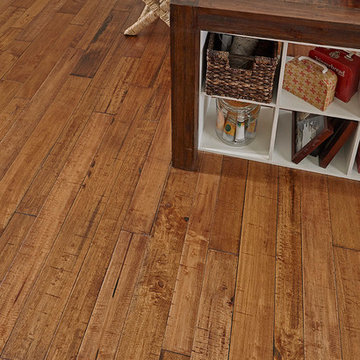
Inspiration for a large farmhouse craft room in Raleigh with white walls, medium hardwood flooring, a freestanding desk, brown floors, tongue and groove walls and a feature wall.
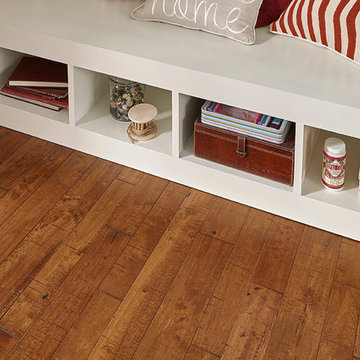
Photo of a large country craft room in Raleigh with white walls, medium hardwood flooring, a freestanding desk, brown floors, tongue and groove walls and a feature wall.
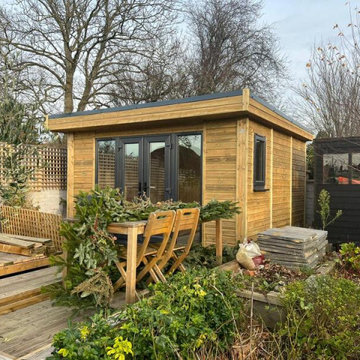
Ms D contacted Garden Retreat requiring a garden office / room, we worked with the her to design, build and supply a building that sits nicely within an existing decked and landscaped garden.
This contemporary garden building is constructed using an external 16mm nom x 125mm tanalsied cladding and bitumen paper to ensure any damp is kept out of the building. The walls are constructed using a 75mm x 38mm timber frame, 50mm Celotex and a 15mm inner lining grooved ply to finish the walls. The total thickness of the walls is 100mm which lends itself to all year round use. The floor is manufactured using heavy duty bearers, 75mm Celotex and a 15mm ply floor which comes with a laminated floor as standard and there are 4 options to choose from (September 2021 onwards) alternatively you can fit your own vinyl or carpet.
The roof is insulated and comes with an inner ply, metal roof covering, underfelt and internal spot lights or light panels. Within the electrics pack there is consumer unit, 3 brushed stainless steel double sockets and a switch. We also install sockets with built in USB charging points which is very useful and this building also has external spots (now standard September 2021) to light up the porch area.
This particular model is supplied with one set of 1200mm wide anthracite grey uPVC French doors and two 600mm full length side lights and a 600mm x 900mm uPVC casement window which provides a modern look and lots of light. The building is designed to be modular so during the ordering process you have the opportunity to choose where you want the windows and doors to be.
If you are interested in this design or would like something similar please do not hesitate to contact us for a quotation?
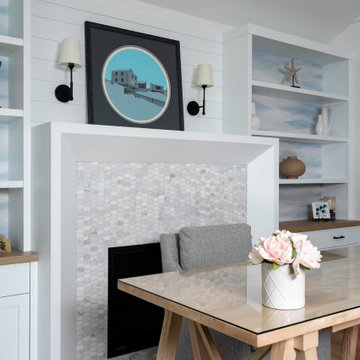
Medium sized classic home office in Vancouver with white walls, light hardwood flooring, a standard fireplace, a tiled fireplace surround, a freestanding desk, beige floors, a vaulted ceiling and tongue and groove walls.
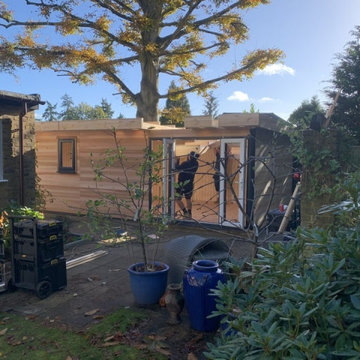
Cedar Garden Sewing Room
Photo of a large contemporary craft room in Berkshire with beige walls, laminate floors, a freestanding desk, brown floors, a wood ceiling and tongue and groove walls.
Photo of a large contemporary craft room in Berkshire with beige walls, laminate floors, a freestanding desk, brown floors, a wood ceiling and tongue and groove walls.
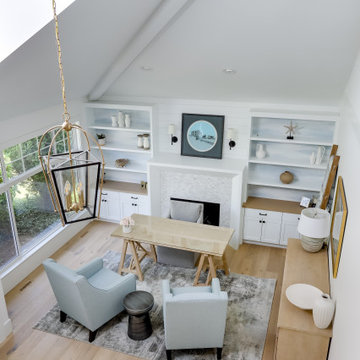
Photo of a medium sized traditional home office in Vancouver with white walls, light hardwood flooring, a standard fireplace, a tiled fireplace surround, a freestanding desk, beige floors, a vaulted ceiling and tongue and groove walls.
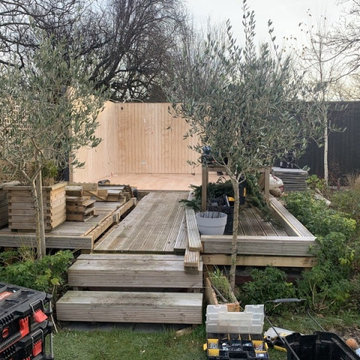
Ms D contacted Garden Retreat requiring a garden office / room, we worked with the her to design, build and supply a building that sits nicely within an existing decked and landscaped garden.
This contemporary garden building is constructed using an external 16mm nom x 125mm tanalsied cladding and bitumen paper to ensure any damp is kept out of the building. The walls are constructed using a 75mm x 38mm timber frame, 50mm Celotex and a 15mm inner lining grooved ply to finish the walls. The total thickness of the walls is 100mm which lends itself to all year round use. The floor is manufactured using heavy duty bearers, 75mm Celotex and a 15mm ply floor which comes with a laminated floor as standard and there are 4 options to choose from (September 2021 onwards) alternatively you can fit your own vinyl or carpet.
The roof is insulated and comes with an inner ply, metal roof covering, underfelt and internal spot lights or light panels. Within the electrics pack there is consumer unit, 3 brushed stainless steel double sockets and a switch. We also install sockets with built in USB charging points which is very useful and this building also has external spots (now standard September 2021) to light up the porch area.
This particular model is supplied with one set of 1200mm wide anthracite grey uPVC French doors and two 600mm full length side lights and a 600mm x 900mm uPVC casement window which provides a modern look and lots of light. The building is designed to be modular so during the ordering process you have the opportunity to choose where you want the windows and doors to be.
If you are interested in this design or would like something similar please do not hesitate to contact us for a quotation?
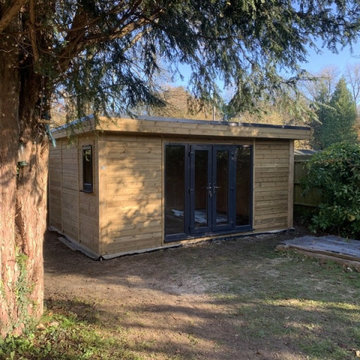
Mr H contacted Garden Retreat requiring a garden office / room, we worked with the customer to design, build and supply a building that suited both the size of garden and budget.
This contemporary garden building is constructed using an external 16mm nom x 125mm tanalsied cladding and bitumen paper to ensure any damp is kept out of the building. The walls are constructed using a 75mm x 38mm timber frame, 50mm Celotex and a 15mm inner lining grooved ply to finish the walls. The total thickness of the walls is 100mm which lends itself to all year round use. The floor is manufactured using heavy duty bearers, 75mm Celotex and a 15mm ply floor which comes with a laminated floor as standard and there are 4 options to choose from (September 2021 onwards) alternatively you can fit your own vinyl or carpet.
The roof is insulated and comes with an inner ply, metal roof covering, underfelt and internal spot lights or light panels. Within the electrics pack there is consumer unit, 3 brushed stainless steel double sockets and a switch. We also install sockets with built in USB charging points which is very useful and this building also has external spots (now standard September 2021) to light up the porch area.
This particular model is supplied with one set of 1200mm wide anthracite grey uPVC French doors and two 600mm full length side lights and a 600mm x 900mm uPVC casement window which provides a modern look and lots of light. The building is designed to be modular so during the ordering process you have the opportunity to choose where you want the windows and doors to be.
If you are interested in this design or would like something similar please do not hesitate to contact us for a quotation?
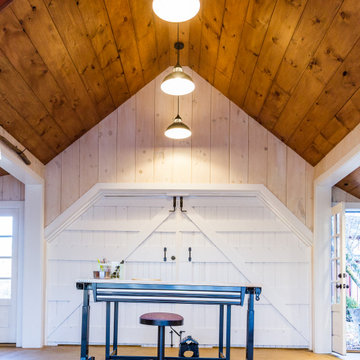
An outdated barn transformed into a Pottery Barn-inspired space, blending vintage charm with modern elegance.
Design ideas for a medium sized rural home studio in Philadelphia with white walls, concrete flooring, no fireplace, a freestanding desk, exposed beams and tongue and groove walls.
Design ideas for a medium sized rural home studio in Philadelphia with white walls, concrete flooring, no fireplace, a freestanding desk, exposed beams and tongue and groove walls.
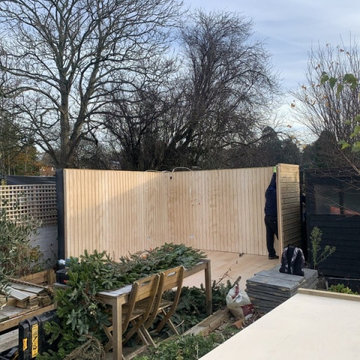
Ms D contacted Garden Retreat requiring a garden office / room, we worked with the her to design, build and supply a building that sits nicely within an existing decked and landscaped garden.
This contemporary garden building is constructed using an external 16mm nom x 125mm tanalsied cladding and bitumen paper to ensure any damp is kept out of the building. The walls are constructed using a 75mm x 38mm timber frame, 50mm Celotex and a 15mm inner lining grooved ply to finish the walls. The total thickness of the walls is 100mm which lends itself to all year round use. The floor is manufactured using heavy duty bearers, 75mm Celotex and a 15mm ply floor which comes with a laminated floor as standard and there are 4 options to choose from (September 2021 onwards) alternatively you can fit your own vinyl or carpet.
The roof is insulated and comes with an inner ply, metal roof covering, underfelt and internal spot lights or light panels. Within the electrics pack there is consumer unit, 3 brushed stainless steel double sockets and a switch. We also install sockets with built in USB charging points which is very useful and this building also has external spots (now standard September 2021) to light up the porch area.
This particular model is supplied with one set of 1200mm wide anthracite grey uPVC French doors and two 600mm full length side lights and a 600mm x 900mm uPVC casement window which provides a modern look and lots of light. The building is designed to be modular so during the ordering process you have the opportunity to choose where you want the windows and doors to be.
If you are interested in this design or would like something similar please do not hesitate to contact us for a quotation?
Home Office with a Freestanding Desk and Tongue and Groove Walls Ideas and Designs
7