Home Office with a Freestanding Desk and Wallpapered Walls Ideas and Designs
Refine by:
Budget
Sort by:Popular Today
181 - 200 of 1,493 photos
Item 1 of 3
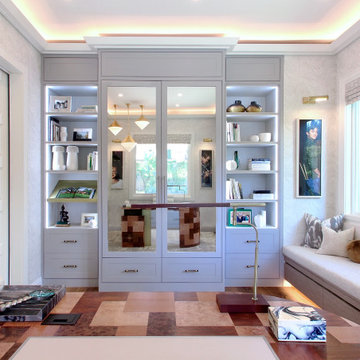
Large home office in Los Angeles with medium hardwood flooring, a freestanding desk and wallpapered walls.
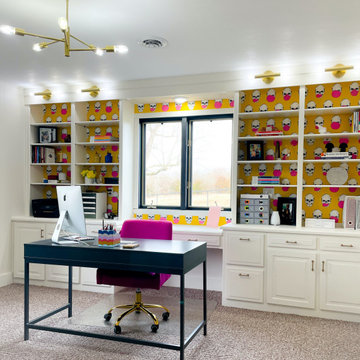
Nobody said that a home office had to be boring! In fact, a home office is the perfect place to show your personality and leave your mark.
This office is now a fun and productive place where the clients are happy to work inside. In the client’s words:
“I love working in my new office! I am so much more productive, energetic, creative, and feel like I can take on the day as I walk into work”.
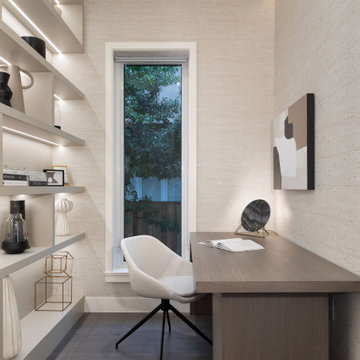
Small contemporary study in Vancouver with beige walls, medium hardwood flooring, a freestanding desk, brown floors and wallpapered walls.
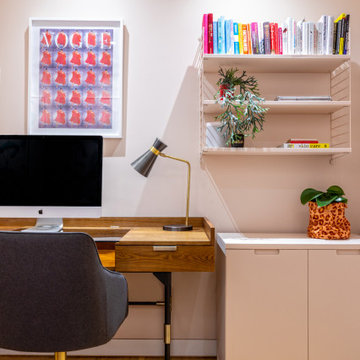
The brief for this room was to create a luxurious and colourful office space where the client could not only work but also unwind. The walls were painted a pale peach and wallpapered panels were utilised to create a feature around the office. Pops of red were introduced in the lounge chair and rug, as well as a few accessories dotted around to bring it all together. The result is a calm yet fun space for work and relaxation.
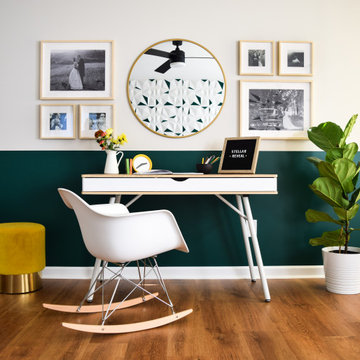
Design ideas for a medium sized midcentury home office with multi-coloured walls, vinyl flooring, a freestanding desk, brown floors and wallpapered walls.
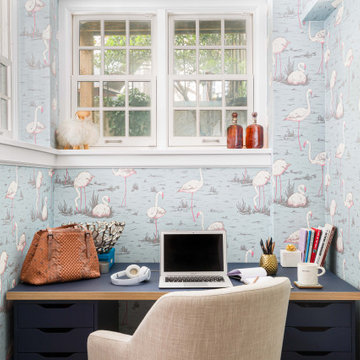
Traditional home office in New York with multi-coloured walls, a freestanding desk and wallpapered walls.
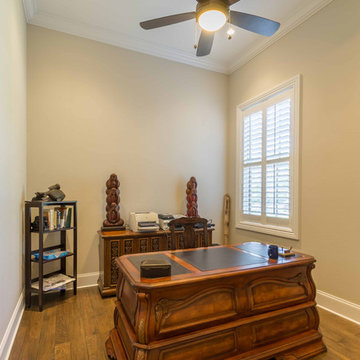
This 6,000sf luxurious custom new construction 5-bedroom, 4-bath home combines elements of open-concept design with traditional, formal spaces, as well. Tall windows, large openings to the back yard, and clear views from room to room are abundant throughout. The 2-story entry boasts a gently curving stair, and a full view through openings to the glass-clad family room. The back stair is continuous from the basement to the finished 3rd floor / attic recreation room.
The interior is finished with the finest materials and detailing, with crown molding, coffered, tray and barrel vault ceilings, chair rail, arched openings, rounded corners, built-in niches and coves, wide halls, and 12' first floor ceilings with 10' second floor ceilings.
It sits at the end of a cul-de-sac in a wooded neighborhood, surrounded by old growth trees. The homeowners, who hail from Texas, believe that bigger is better, and this house was built to match their dreams. The brick - with stone and cast concrete accent elements - runs the full 3-stories of the home, on all sides. A paver driveway and covered patio are included, along with paver retaining wall carved into the hill, creating a secluded back yard play space for their young children.
Project photography by Kmieick Imagery.
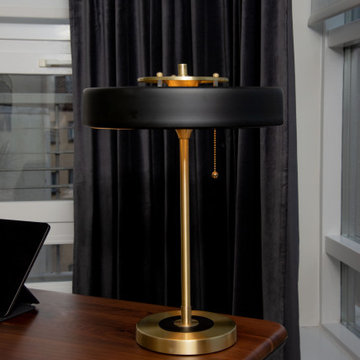
This is an example of a midcentury home office in Glasgow with a freestanding desk, wallpapered walls and a feature wall.
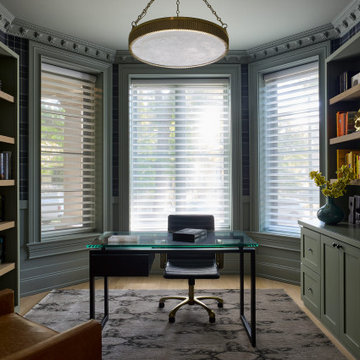
Medium sized traditional home office in Chicago with a reading nook, green walls, light hardwood flooring, a freestanding desk and wallpapered walls.
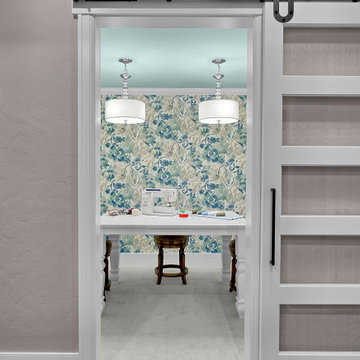
A glass slider on barn door hardware allows the sewing and craft room to receive natural light from the windows, but maintain a sense of privacy when used. The bold ceiling color was inspired by the client's choice of fun wallpaper for her sewing, crafting and gift-wrapping space.
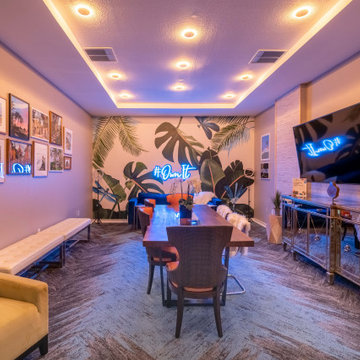
A laidback place to work, take photos, and make videos for a content creator that doubles as an entertaining space. The key to transforming the mood in a room is good lighting. These LED lights provide uplighting in a warm tone to lower the energy and it's also on a dimmer. And the custom neon lights make it vibey.
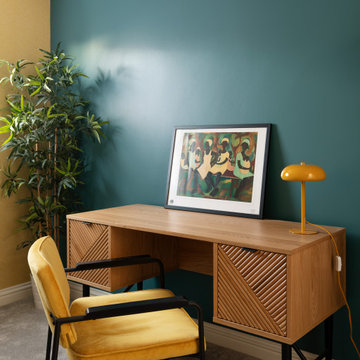
This drab room was transformed into a sunny and joyful office.
Design ideas for a medium sized study in London with multi-coloured walls, carpet, a freestanding desk, grey floors and wallpapered walls.
Design ideas for a medium sized study in London with multi-coloured walls, carpet, a freestanding desk, grey floors and wallpapered walls.
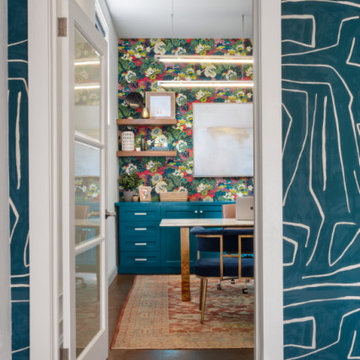
Inspiration for a contemporary home office in Austin with white walls, concrete flooring, a freestanding desk, brown floors and wallpapered walls.
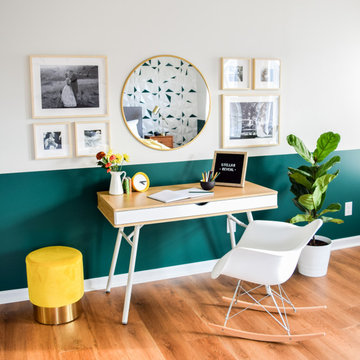
Design ideas for a medium sized midcentury home office with multi-coloured walls, vinyl flooring, a freestanding desk, brown floors and wallpapered walls.
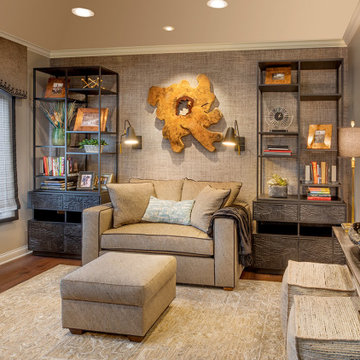
A Study to Appreciate... lighting, down loveseat, pullup desk ottoman, texture
This is an example of a medium sized classic home office in Columbus with a reading nook, green walls, dark hardwood flooring, a freestanding desk, brown floors and wallpapered walls.
This is an example of a medium sized classic home office in Columbus with a reading nook, green walls, dark hardwood flooring, a freestanding desk, brown floors and wallpapered walls.
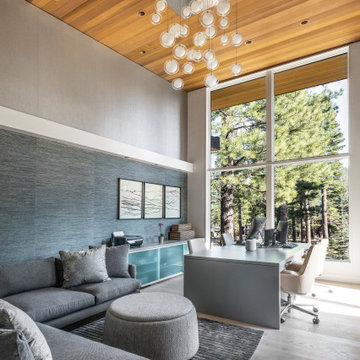
A lounge space for the whole family complete with a large wall mounted TV, a custom designed 4 person desk with storage, a large cabinet with sliding frosted glass doors for all the office equipment and supplies, and a custom large glass multi-pendant chandelier suspended above. The walls are divided by a valance that goes around the room to integrate lighting and hidden window shades. Above and below the valance are two organic wallpapers with the blue grass cloth below and the silver cork above. The ceiling is in a warm cedar and the room is complete with access to a private deck and large windows to take in natural light and the stunning mountain landscape that surrounds the home.
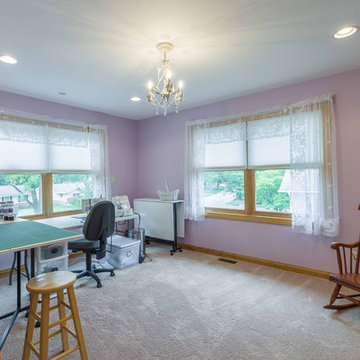
Design ideas for a medium sized classic study in Chicago with purple walls, medium hardwood flooring, no fireplace, a freestanding desk, grey floors, a wallpapered ceiling, wallpapered walls and feature lighting.
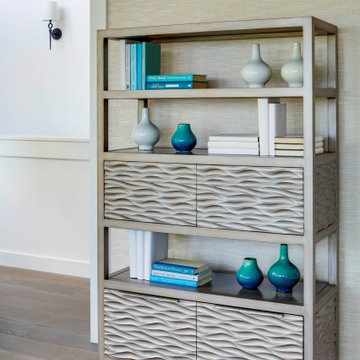
CUSTOM WALL UNIT
Design ideas for a coastal study in Boston with medium hardwood flooring, a freestanding desk and wallpapered walls.
Design ideas for a coastal study in Boston with medium hardwood flooring, a freestanding desk and wallpapered walls.
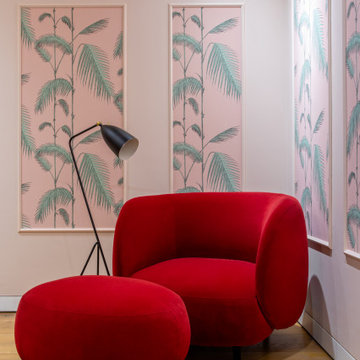
The brief for this room was to create a luxurious and colourful office space where the client could not only work but also unwind. The walls were painted a pale peach and wallpapered panels were utilised to create a feature around the office. Pops of red were introduced in the lounge chair and rug, as well as a few accessories dotted around to bring it all together. The result is a calm yet fun space for work and relaxation.
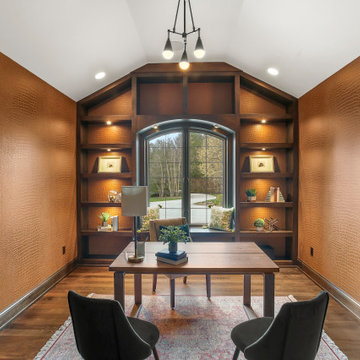
This is an example of a classic study in Milwaukee with brown walls, medium hardwood flooring, no fireplace, a freestanding desk, brown floors, a vaulted ceiling and wallpapered walls.
Home Office with a Freestanding Desk and Wallpapered Walls Ideas and Designs
10