Home Office with a Reading Nook and Brown Walls Ideas and Designs
Refine by:
Budget
Sort by:Popular Today
101 - 120 of 591 photos
Item 1 of 3
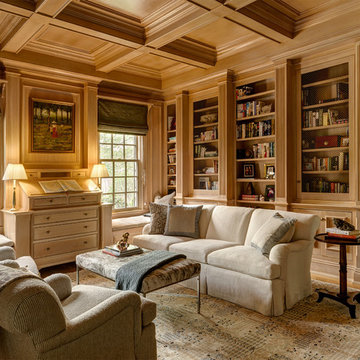
Library off of the entrance on main floor next to office.
Photo of a large traditional home office in New York with a reading nook and brown walls.
Photo of a large traditional home office in New York with a reading nook and brown walls.

Builder: J. Peterson Homes
Interior Designer: Francesca Owens
Photographers: Ashley Avila Photography, Bill Hebert, & FulView
Capped by a picturesque double chimney and distinguished by its distinctive roof lines and patterned brick, stone and siding, Rookwood draws inspiration from Tudor and Shingle styles, two of the world’s most enduring architectural forms. Popular from about 1890 through 1940, Tudor is characterized by steeply pitched roofs, massive chimneys, tall narrow casement windows and decorative half-timbering. Shingle’s hallmarks include shingled walls, an asymmetrical façade, intersecting cross gables and extensive porches. A masterpiece of wood and stone, there is nothing ordinary about Rookwood, which combines the best of both worlds.
Once inside the foyer, the 3,500-square foot main level opens with a 27-foot central living room with natural fireplace. Nearby is a large kitchen featuring an extended island, hearth room and butler’s pantry with an adjacent formal dining space near the front of the house. Also featured is a sun room and spacious study, both perfect for relaxing, as well as two nearby garages that add up to almost 1,500 square foot of space. A large master suite with bath and walk-in closet which dominates the 2,700-square foot second level which also includes three additional family bedrooms, a convenient laundry and a flexible 580-square-foot bonus space. Downstairs, the lower level boasts approximately 1,000 more square feet of finished space, including a recreation room, guest suite and additional storage.
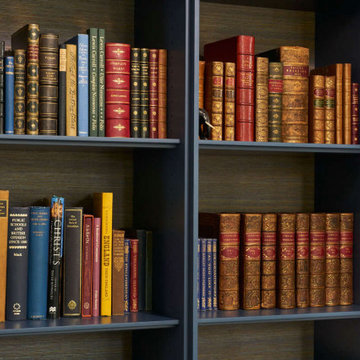
Dark blue book shelving for a home library.
Large classic home office in London with a reading nook, brown walls and no fireplace.
Large classic home office in London with a reading nook, brown walls and no fireplace.
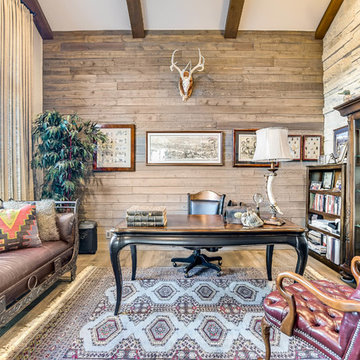
Photo of a rustic home office in Austin with a reading nook, brown walls, medium hardwood flooring, a freestanding desk and brown floors.
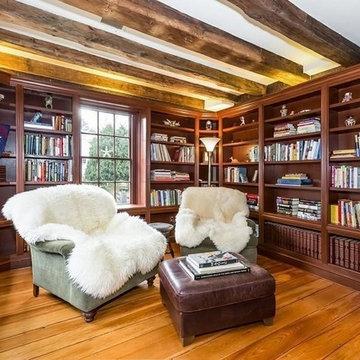
This is an example of a traditional home office in Philadelphia with a reading nook, brown walls, medium hardwood flooring and brown floors.
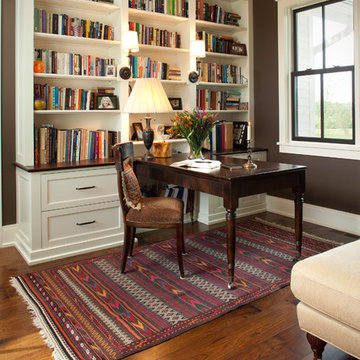
Home office and sitting area.
Inspiration for a classic home office in Other with a reading nook, brown walls, medium hardwood flooring and a freestanding desk.
Inspiration for a classic home office in Other with a reading nook, brown walls, medium hardwood flooring and a freestanding desk.
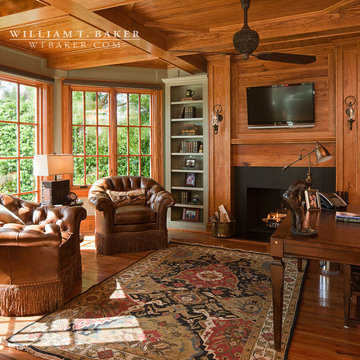
James Lockheart
Inspiration for a medium sized traditional home office in Atlanta with brown walls, medium hardwood flooring, a standard fireplace, a freestanding desk, a reading nook, a wooden fireplace surround and brown floors.
Inspiration for a medium sized traditional home office in Atlanta with brown walls, medium hardwood flooring, a standard fireplace, a freestanding desk, a reading nook, a wooden fireplace surround and brown floors.
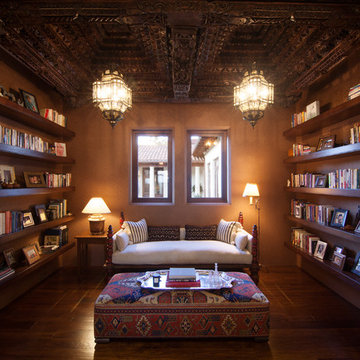
Photo Credit Rick Starick
Photo of a medium sized classic home office in Santa Barbara with a reading nook, brown walls, dark hardwood flooring, no fireplace and brown floors.
Photo of a medium sized classic home office in Santa Barbara with a reading nook, brown walls, dark hardwood flooring, no fireplace and brown floors.
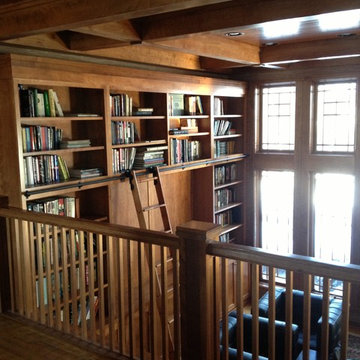
This is an example of a large classic home office in Cleveland with a reading nook, brown walls and dark hardwood flooring.
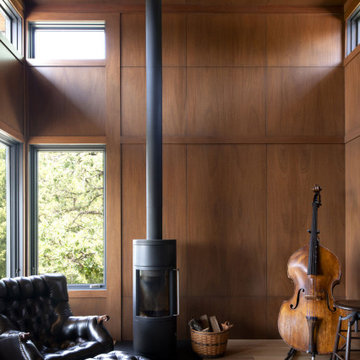
Contractor: Dovetail
Interiors: Brooke Voss Design
Landscape: Savanna Designs
Photos: Scott Amundson
Inspiration for a modern home office in Minneapolis with a reading nook, brown walls, a wood burning stove and wood walls.
Inspiration for a modern home office in Minneapolis with a reading nook, brown walls, a wood burning stove and wood walls.

This rare 1950’s glass-fronted townhouse on Manhattan’s Upper East Side underwent a modern renovation to create plentiful space for a family. An additional floor was added to the two-story building, extending the façade vertically while respecting the vocabulary of the original structure. A large, open living area on the first floor leads through to a kitchen overlooking the rear garden. Cantilevered stairs lead to the master bedroom and two children’s rooms on the second floor and continue to a media room and offices above. A large skylight floods the atrium with daylight, illuminating the main level through translucent glass-block floors.
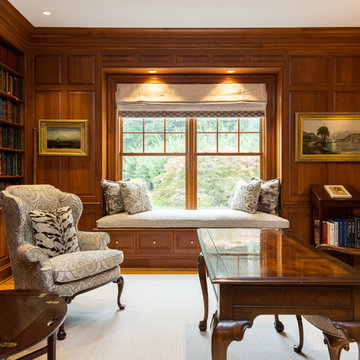
This is an example of a medium sized classic home office in New Orleans with a reading nook, brown walls, dark hardwood flooring, a standard fireplace, a wooden fireplace surround, a freestanding desk and brown floors.

We were excited when the homeowners of this project approached us to help them with their whole house remodel as this is a historic preservation project. The historical society has approved this remodel. As part of that distinction we had to honor the original look of the home; keeping the façade updated but intact. For example the doors and windows are new but they were made as replicas to the originals. The homeowners were relocating from the Inland Empire to be closer to their daughter and grandchildren. One of their requests was additional living space. In order to achieve this we added a second story to the home while ensuring that it was in character with the original structure. The interior of the home is all new. It features all new plumbing, electrical and HVAC. Although the home is a Spanish Revival the homeowners style on the interior of the home is very traditional. The project features a home gym as it is important to the homeowners to stay healthy and fit. The kitchen / great room was designed so that the homewoners could spend time with their daughter and her children. The home features two master bedroom suites. One is upstairs and the other one is down stairs. The homeowners prefer to use the downstairs version as they are not forced to use the stairs. They have left the upstairs master suite as a guest suite.
Enjoy some of the before and after images of this project:
http://www.houzz.com/discussions/3549200/old-garage-office-turned-gym-in-los-angeles
http://www.houzz.com/discussions/3558821/la-face-lift-for-the-patio
http://www.houzz.com/discussions/3569717/la-kitchen-remodel
http://www.houzz.com/discussions/3579013/los-angeles-entry-hall
http://www.houzz.com/discussions/3592549/exterior-shots-of-a-whole-house-remodel-in-la
http://www.houzz.com/discussions/3607481/living-dining-rooms-become-a-library-and-formal-dining-room-in-la
http://www.houzz.com/discussions/3628842/bathroom-makeover-in-los-angeles-ca
http://www.houzz.com/discussions/3640770/sweet-dreams-la-bedroom-remodels
Exterior: Approved by the historical society as a Spanish Revival, the second story of this home was an addition. All of the windows and doors were replicated to match the original styling of the house. The roof is a combination of Gable and Hip and is made of red clay tile. The arched door and windows are typical of Spanish Revival. The home also features a Juliette Balcony and window.
Library / Living Room: The library offers Pocket Doors and custom bookcases.
Powder Room: This powder room has a black toilet and Herringbone travertine.
Kitchen: This kitchen was designed for someone who likes to cook! It features a Pot Filler, a peninsula and an island, a prep sink in the island, and cookbook storage on the end of the peninsula. The homeowners opted for a mix of stainless and paneled appliances. Although they have a formal dining room they wanted a casual breakfast area to enjoy informal meals with their grandchildren. The kitchen also utilizes a mix of recessed lighting and pendant lights. A wine refrigerator and outlets conveniently located on the island and around the backsplash are the modern updates that were important to the homeowners.
Master bath: The master bath enjoys both a soaking tub and a large shower with body sprayers and hand held. For privacy, the bidet was placed in a water closet next to the shower. There is plenty of counter space in this bathroom which even includes a makeup table.
Staircase: The staircase features a decorative niche
Upstairs master suite: The upstairs master suite features the Juliette balcony
Outside: Wanting to take advantage of southern California living the homeowners requested an outdoor kitchen complete with retractable awning. The fountain and lounging furniture keep it light.
Home gym: This gym comes completed with rubberized floor covering and dedicated bathroom. It also features its own HVAC system and wall mounted TV.
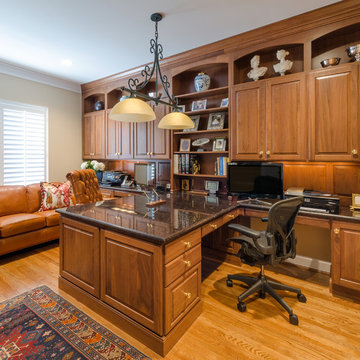
Cabinetry by Crystal Cabinet Works Inc., Country Classic door finished in Wheaton on walnut. Antique Brown Extra granite tops. Designer, Douglas Leake, CKD.
John Magor Photography
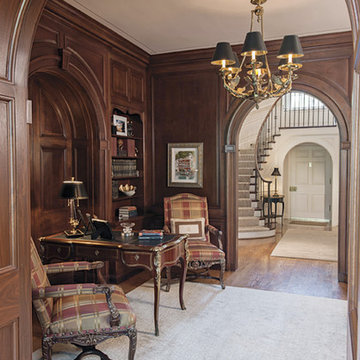
ANNE MATHEIS
Medium sized traditional home office in St Louis with a reading nook, brown walls, medium hardwood flooring and a freestanding desk.
Medium sized traditional home office in St Louis with a reading nook, brown walls, medium hardwood flooring and a freestanding desk.
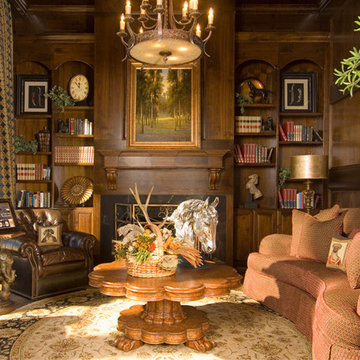
Design by Wesley-Wayne Interiors in Dallas, TX
The wood paneling on all the walls in this study as well as the leather lounge chairs gives this space a masculine feel.
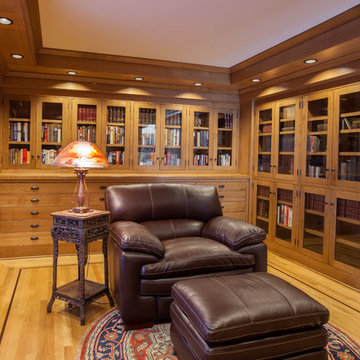
Steven Todorov
Photo of a medium sized classic home office in Portland with a reading nook, brown walls, light hardwood flooring, a freestanding desk and brown floors.
Photo of a medium sized classic home office in Portland with a reading nook, brown walls, light hardwood flooring, a freestanding desk and brown floors.
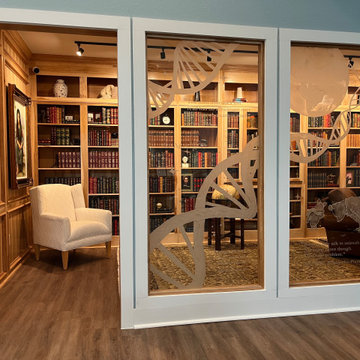
This was a very fun project, where we etched a DNA strand around the earth and back. It has math equations, famous quotes and Winnie The Pooh. We combined sculpting and misting to get some really nice effects.
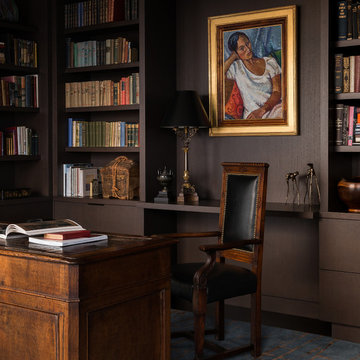
Photo by: Haris Kenjar
Photo of a contemporary home office in Seattle with a reading nook, brown walls, carpet, a freestanding desk and multi-coloured floors.
Photo of a contemporary home office in Seattle with a reading nook, brown walls, carpet, a freestanding desk and multi-coloured floors.
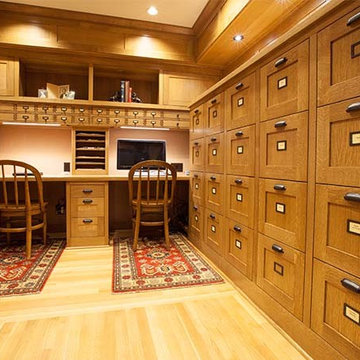
Medium sized traditional home office in Portland with a reading nook, brown walls, light hardwood flooring, a built-in desk and brown floors.
Home Office with a Reading Nook and Brown Walls Ideas and Designs
6