Home Office with a Reading Nook and Dark Hardwood Flooring Ideas and Designs
Sort by:Popular Today
141 - 160 of 1,170 photos
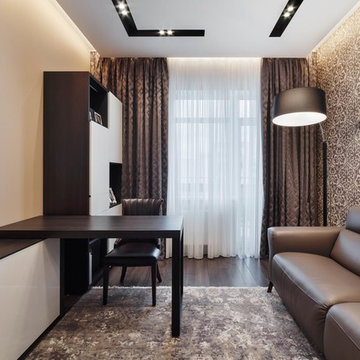
Photo of a medium sized contemporary home office in Moscow with a reading nook, beige walls, dark hardwood flooring, a built-in desk and beige floors.
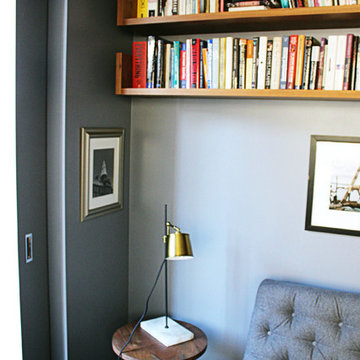
This is an example of a small modern home office in New York with a reading nook, blue walls, dark hardwood flooring, a built-in desk and black floors.
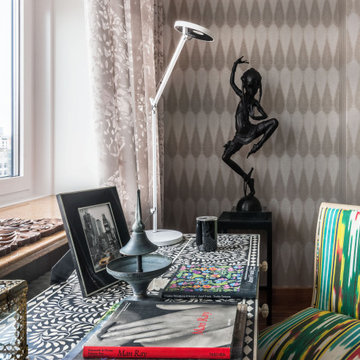
Design ideas for a medium sized traditional home office in Moscow with a reading nook, beige walls, dark hardwood flooring, a freestanding desk and wallpapered walls.
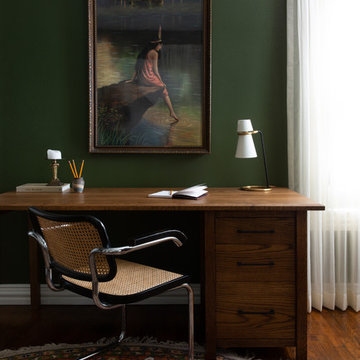
Photo by Molly Culver
Photo of a medium sized traditional home office in Austin with a reading nook, green walls, dark hardwood flooring, a freestanding desk and brown floors.
Photo of a medium sized traditional home office in Austin with a reading nook, green walls, dark hardwood flooring, a freestanding desk and brown floors.
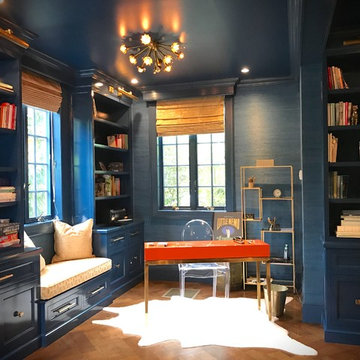
Large traditional home office in New York with a reading nook, blue walls, dark hardwood flooring and brown floors.
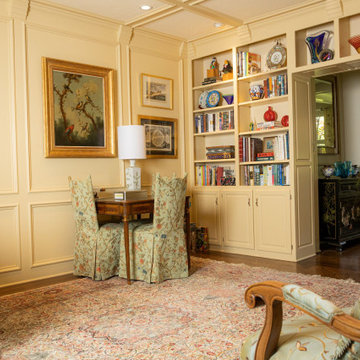
Design ideas for a home office in Kansas City with a reading nook, yellow walls, dark hardwood flooring, a coffered ceiling and panelled walls.
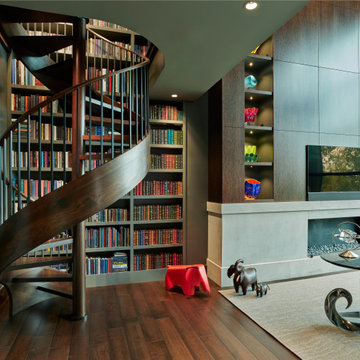
Design ideas for a large contemporary home office in Nashville with a reading nook, brown walls, dark hardwood flooring, a ribbon fireplace, a stone fireplace surround, a freestanding desk, brown floors, a wood ceiling and wood walls.
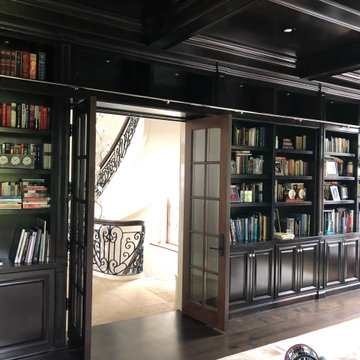
Photo of an expansive traditional home office in Chicago with a reading nook, brown walls, dark hardwood flooring, a standard fireplace, a wooden fireplace surround, a freestanding desk and brown floors.
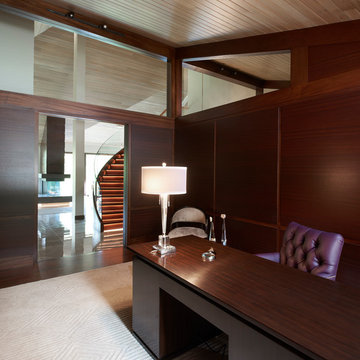
This library was in great need of some organization. The cherry wood paneled walls are consistent with the finish in the rest of the home. The walls have a small reveal to add dimension to the clean lines and we added the cedar ceiling which is also consistent with the rest of the home. My client loves purple and this is her study so the added splash of purple for her desk chair adds some character to the room. The floor plan is in harmony with the clients Feng shui request.
Photography by Carlson Productions, LLC
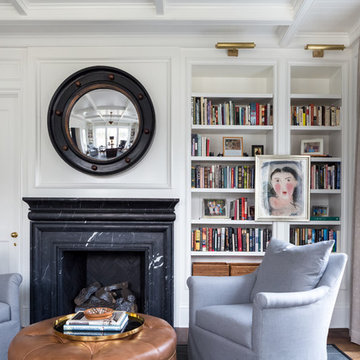
Evanston home designed by:
Konstant Architecture + Home
Photographed by Kathleen Virginia Photography
This is an example of a medium sized classic home office in Chicago with a reading nook, white walls, dark hardwood flooring, a standard fireplace, a stone fireplace surround and a freestanding desk.
This is an example of a medium sized classic home office in Chicago with a reading nook, white walls, dark hardwood flooring, a standard fireplace, a stone fireplace surround and a freestanding desk.
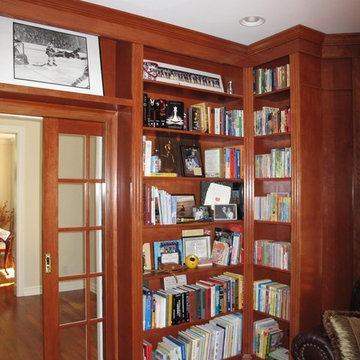
Wood Built-in Bookcases
Medium sized classic home office in New York with a reading nook, dark hardwood flooring and no fireplace.
Medium sized classic home office in New York with a reading nook, dark hardwood flooring and no fireplace.

Thomas Kuoh
This is an example of a classic home office in San Francisco with a reading nook, blue walls, dark hardwood flooring and a freestanding desk.
This is an example of a classic home office in San Francisco with a reading nook, blue walls, dark hardwood flooring and a freestanding desk.

Our Indiana design studio gave this Centerville Farmhouse an urban-modern design language with a clean, streamlined look that exudes timeless, casual sophistication with industrial elements and a monochromatic palette.
Photographer: Sarah Shields
http://www.sarahshieldsphotography.com/
Project completed by Wendy Langston's Everything Home interior design firm, which serves Carmel, Zionsville, Fishers, Westfield, Noblesville, and Indianapolis.
For more about Everything Home, click here: https://everythinghomedesigns.com/
To learn more about this project, click here:
https://everythinghomedesigns.com/portfolio/urban-modern-farmhouse/

French Manor
Mission Hills, Kansas
This new Country French Manor style house is located on a one-acre site in Mission Hills, Kansas.
Our design is a traditional 2-story center hall plan with the primary living areas on the first floor, placing the formal living and dining rooms to the front of the house and the informal breakfast and family rooms to the rear with direct access to the brick paved courtyard terrace and pool.
The exterior building materials include oversized hand-made brick with cut limestone window sills and door surrounds and a sawn cedar shingle roofing. The Country French style of the interior of the house is detailed using traditional materials such as handmade terra cotta tile flooring, oak flooring in a herringbone pattern, reclaimed antique hand-hewn wood beams, style and rail wall paneling, Venetian plaster, and handmade iron stair railings.
Interior Design: By Owner
General Contractor: Robert Montgomery Homes, Inc., Leawood, Kansas

New mahogany library. The fluted Corinthian pilasters and cornice were designed to match the existing front door surround. A 13" thick brick bearing wall was removed in order to recess the bookcase. The size and placement of the bookshelves spring from the exterior windows on the opposite wall, and the pilaster/ coffer ceiling design was used to tie the room together.
Mako Builders and Clark Robins Design/ Build
Trademark Woodworking
Sheila Gunst- design consultant
Photography by Ansel Olson
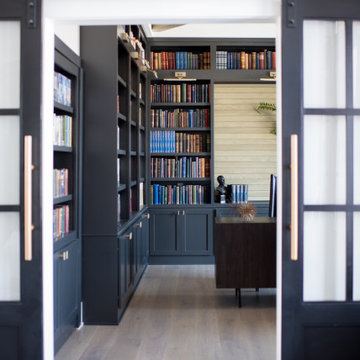
Our Indiana design studio gave this Centerville Farmhouse an urban-modern design language with a clean, streamlined look that exudes timeless, casual sophistication with industrial elements and a monochromatic palette.
Photographer: Sarah Shields
http://www.sarahshieldsphotography.com/
Project completed by Wendy Langston's Everything Home interior design firm, which serves Carmel, Zionsville, Fishers, Westfield, Noblesville, and Indianapolis.
For more about Everything Home, click here: https://everythinghomedesigns.com/
To learn more about this project, click here:
https://everythinghomedesigns.com/portfolio/urban-modern-farmhouse/

Photography by Michael J. Lee
Inspiration for a medium sized classic home office in Boston with white walls, a built-in desk, a reading nook and dark hardwood flooring.
Inspiration for a medium sized classic home office in Boston with white walls, a built-in desk, a reading nook and dark hardwood flooring.

This 1990s brick home had decent square footage and a massive front yard, but no way to enjoy it. Each room needed an update, so the entire house was renovated and remodeled, and an addition was put on over the existing garage to create a symmetrical front. The old brown brick was painted a distressed white.
The 500sf 2nd floor addition includes 2 new bedrooms for their teen children, and the 12'x30' front porch lanai with standing seam metal roof is a nod to the homeowners' love for the Islands. Each room is beautifully appointed with large windows, wood floors, white walls, white bead board ceilings, glass doors and knobs, and interior wood details reminiscent of Hawaiian plantation architecture.
The kitchen was remodeled to increase width and flow, and a new laundry / mudroom was added in the back of the existing garage. The master bath was completely remodeled. Every room is filled with books, and shelves, many made by the homeowner.
Project photography by Kmiecik Imagery.

Rift Sawn White Oak Library/Den Bookcases and stoage. Right oak wall paneling and trim to match.
Large traditional home office in New York with a reading nook, brown walls, dark hardwood flooring, brown floors and no fireplace.
Large traditional home office in New York with a reading nook, brown walls, dark hardwood flooring, brown floors and no fireplace.
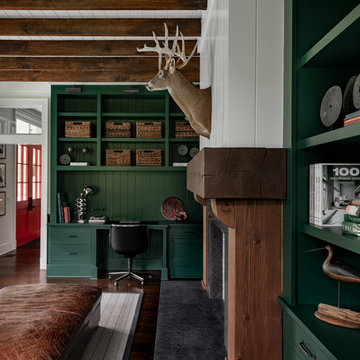
Home library.
Photographer: Rob Karosis
Photo of a large country home office in New York with a reading nook, white walls, dark hardwood flooring, a standard fireplace, a wooden fireplace surround, a built-in desk and brown floors.
Photo of a large country home office in New York with a reading nook, white walls, dark hardwood flooring, a standard fireplace, a wooden fireplace surround, a built-in desk and brown floors.
Home Office with a Reading Nook and Dark Hardwood Flooring Ideas and Designs
8