Home Office with a Reading Nook and Multi-coloured Floors Ideas and Designs
Refine by:
Budget
Sort by:Popular Today
1 - 20 of 155 photos
Item 1 of 3
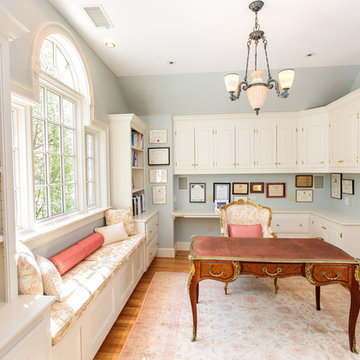
http://211westerlyroad.com/
Introducing a distinctive residence in the coveted Weston Estate's neighborhood. A striking antique mirrored fireplace wall accents the majestic family room. The European elegance of the custom millwork in the entertainment sized dining room accents the recently renovated designer kitchen. Decorative French doors overlook the tiered granite and stone terrace leading to a resort-quality pool, outdoor fireplace, wading pool and hot tub. The library's rich wood paneling, an enchanting music room and first floor bedroom guest suite complete the main floor. The grande master suite has a palatial dressing room, private office and luxurious spa-like bathroom. The mud room is equipped with a dumbwaiter for your convenience. The walk-out entertainment level includes a state-of-the-art home theatre, wine cellar and billiards room that leads to a covered terrace. A semi-circular driveway and gated grounds complete the landscape for the ultimate definition of luxurious living.
Eric Barry Photography
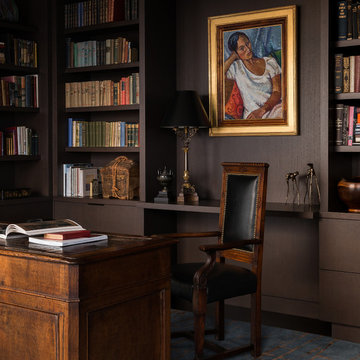
Photo by: Haris Kenjar
Photo of a contemporary home office in Seattle with a reading nook, brown walls, carpet, a freestanding desk and multi-coloured floors.
Photo of a contemporary home office in Seattle with a reading nook, brown walls, carpet, a freestanding desk and multi-coloured floors.
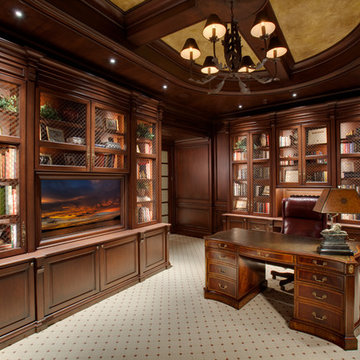
This is an example of a traditional home office in DC Metro with a reading nook, carpet, a freestanding desk and multi-coloured floors.

The master suite includes a private library freshly paneled in crotch mahogany. Heavy draperies are 19th-century French tapestry panels. The formal fringed sofa is Stark's Old World line and is upholstered in Stark fabric. The desk, purchased at auction, is chinoiserie on buried walnut.
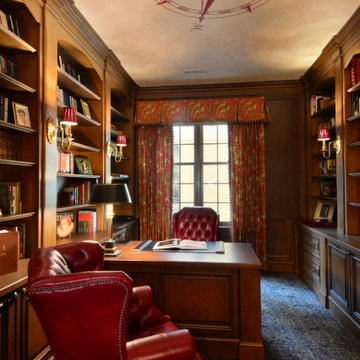
A gorgeous home office adorned in elegant woods and unique patterns and textiles. Red leathers look extremely posh while the blue and white patterned carpet nod to our client's British style. Other details that make this look complete are the patterned window treatments, carefully decorated built-in shelves, and of course, the compass mural on the ceiling.
Designed by Michelle Yorke Interiors who also serves Seattle as well as Seattle's Eastside suburbs from Mercer Island all the way through Cle Elum.
For more about Michelle Yorke, click here: https://michelleyorkedesign.com/
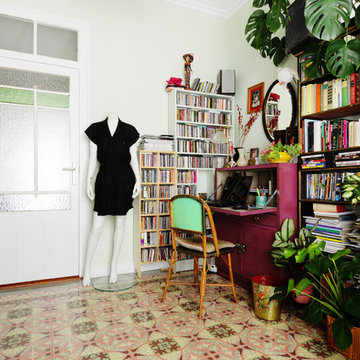
Eclectic home office in Other with a reading nook, green walls, no fireplace, a freestanding desk and multi-coloured floors.
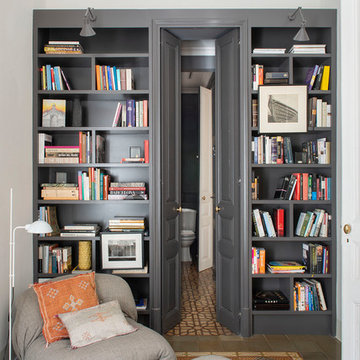
Eric Pamies
Design ideas for a classic home office in Barcelona with a reading nook, beige walls and multi-coloured floors.
Design ideas for a classic home office in Barcelona with a reading nook, beige walls and multi-coloured floors.
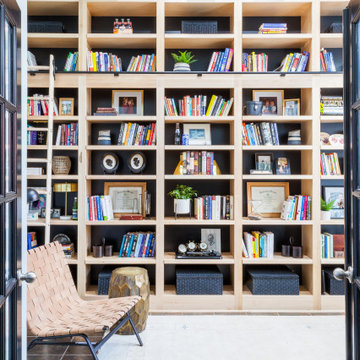
Home Office
This is an example of a small classic home office in Portland with a reading nook, blue walls, slate flooring, a freestanding desk and multi-coloured floors.
This is an example of a small classic home office in Portland with a reading nook, blue walls, slate flooring, a freestanding desk and multi-coloured floors.
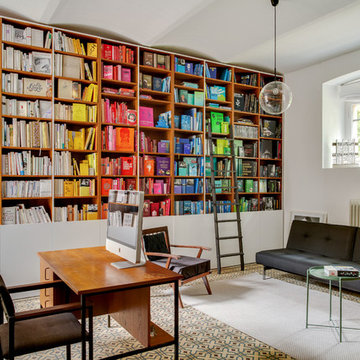
Photo of a medium sized contemporary home office in Dusseldorf with a reading nook, ceramic flooring, white walls, a freestanding desk and multi-coloured floors.
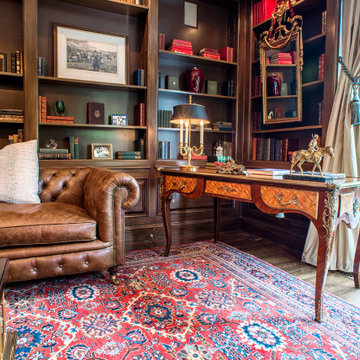
A 100 year old Persian rug with several colors of blues, reds, greens, and creams cover
mahogany hardwood floors.
Inspiration for a medium sized classic home office in New York with a reading nook, brown walls, carpet, a standard fireplace, a wooden fireplace surround and multi-coloured floors.
Inspiration for a medium sized classic home office in New York with a reading nook, brown walls, carpet, a standard fireplace, a wooden fireplace surround and multi-coloured floors.

Builder: J. Peterson Homes
Interior Designer: Francesca Owens
Photographers: Ashley Avila Photography, Bill Hebert, & FulView
Capped by a picturesque double chimney and distinguished by its distinctive roof lines and patterned brick, stone and siding, Rookwood draws inspiration from Tudor and Shingle styles, two of the world’s most enduring architectural forms. Popular from about 1890 through 1940, Tudor is characterized by steeply pitched roofs, massive chimneys, tall narrow casement windows and decorative half-timbering. Shingle’s hallmarks include shingled walls, an asymmetrical façade, intersecting cross gables and extensive porches. A masterpiece of wood and stone, there is nothing ordinary about Rookwood, which combines the best of both worlds.
Once inside the foyer, the 3,500-square foot main level opens with a 27-foot central living room with natural fireplace. Nearby is a large kitchen featuring an extended island, hearth room and butler’s pantry with an adjacent formal dining space near the front of the house. Also featured is a sun room and spacious study, both perfect for relaxing, as well as two nearby garages that add up to almost 1,500 square foot of space. A large master suite with bath and walk-in closet which dominates the 2,700-square foot second level which also includes three additional family bedrooms, a convenient laundry and a flexible 580-square-foot bonus space. Downstairs, the lower level boasts approximately 1,000 more square feet of finished space, including a recreation room, guest suite and additional storage.

This is an example of an eclectic home office in New York with a reading nook, white walls, carpet, a built-in desk and multi-coloured floors.
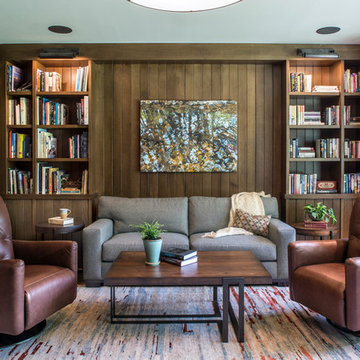
Photography by David Dietrich
Inspiration for a large classic home office in Other with a reading nook, brown walls, carpet, no fireplace and multi-coloured floors.
Inspiration for a large classic home office in Other with a reading nook, brown walls, carpet, no fireplace and multi-coloured floors.
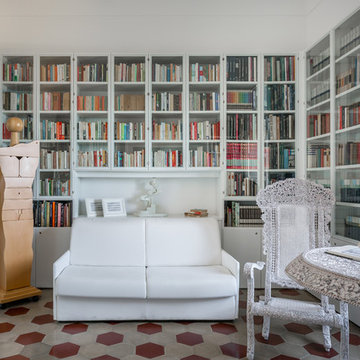
antonioprincipato.photo
Small mediterranean home office in Catania-Palermo with a reading nook, white walls, ceramic flooring, no fireplace, a freestanding desk and multi-coloured floors.
Small mediterranean home office in Catania-Palermo with a reading nook, white walls, ceramic flooring, no fireplace, a freestanding desk and multi-coloured floors.
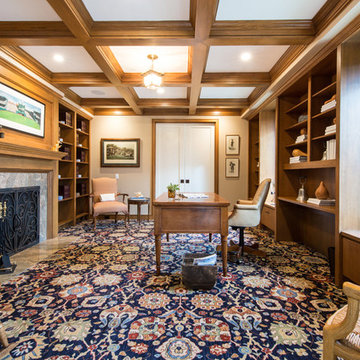
Inspiration for a large traditional home office in San Diego with a reading nook, beige walls, carpet, a standard fireplace, a stone fireplace surround, a freestanding desk and multi-coloured floors.
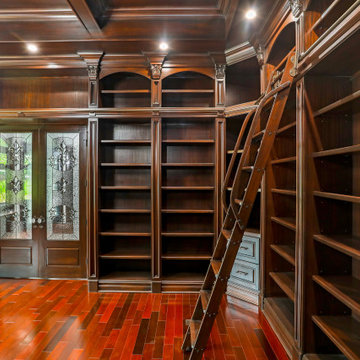
Custom Interior Home Addition / Extension in Millstone, New Jersey.
Inspiration for a medium sized traditional home office in New York with a reading nook, brown walls, medium hardwood flooring, multi-coloured floors, a coffered ceiling and wood walls.
Inspiration for a medium sized traditional home office in New York with a reading nook, brown walls, medium hardwood flooring, multi-coloured floors, a coffered ceiling and wood walls.
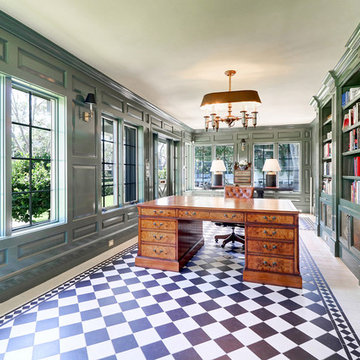
The extensive renovation of this Colonial Revival influenced residence aimed to blend historic period details with modern amenities. Challenges for this project were that the existing front entry porch and side sunroom were structurally unsound with considerable settling, water damage and damage to the shingle roof structure. This necessitated the total demolition and rebuilding of these spaces, but with modern materials that resemble the existing characteristics of this residence. A new flat roof structure with ornamental railing systems were utilized in place of the original roof design.
An ARDA for Renovation Design goes to
Roney Design Group, LLC
Designers: Tim Roney with Interior Design by HomeOwner, Florida's Finest
From: St. Petersburg, Florida
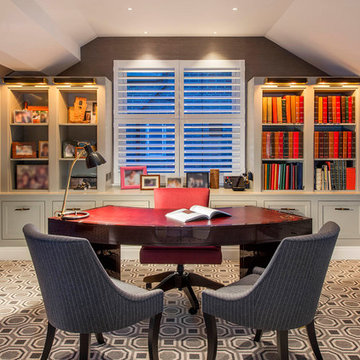
Light House Designs were able to come up with some fun lighting solutions for the home bar, gym and indoor basket ball court in this property.
Photos by Tom St Aubyn
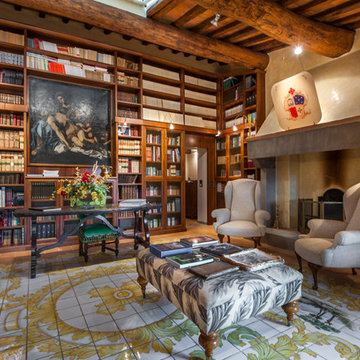
Design ideas for a traditional home office in Florence with a reading nook, beige walls, a standard fireplace, a concrete fireplace surround, a freestanding desk and multi-coloured floors.
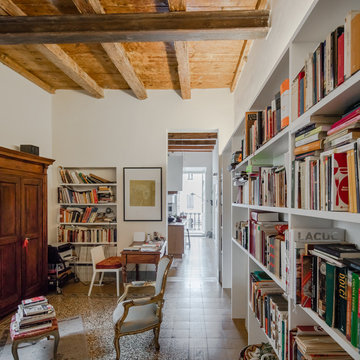
João Morgado, Fotografia de arquitectura
Design ideas for a medium sized mediterranean home office in Other with a reading nook, white walls, marble flooring, a freestanding desk and multi-coloured floors.
Design ideas for a medium sized mediterranean home office in Other with a reading nook, white walls, marble flooring, a freestanding desk and multi-coloured floors.
Home Office with a Reading Nook and Multi-coloured Floors Ideas and Designs
1