Home Office with a Standard Fireplace and a Wood Burning Stove Ideas and Designs
Refine by:
Budget
Sort by:Popular Today
81 - 100 of 4,429 photos
Item 1 of 3
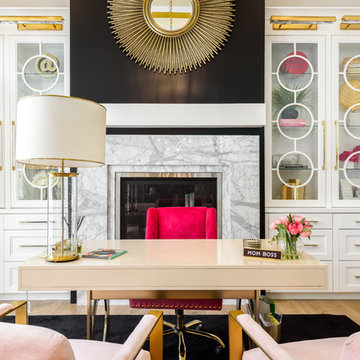
This is an example of a large traditional study in Salt Lake City with beige walls, light hardwood flooring, a standard fireplace, a stone fireplace surround, a freestanding desk and beige floors.
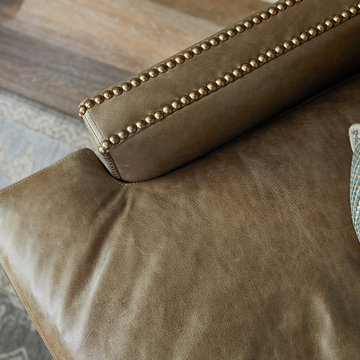
Ashley Avila
Design ideas for a large traditional home office in Grand Rapids with a reading nook, grey walls, medium hardwood flooring, a standard fireplace, a tiled fireplace surround and a freestanding desk.
Design ideas for a large traditional home office in Grand Rapids with a reading nook, grey walls, medium hardwood flooring, a standard fireplace, a tiled fireplace surround and a freestanding desk.
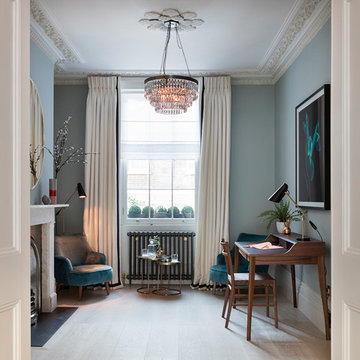
Nathalie Priem Photography
Inspiration for a medium sized classic study in London with blue walls, light hardwood flooring, a standard fireplace, a stone fireplace surround, a freestanding desk and beige floors.
Inspiration for a medium sized classic study in London with blue walls, light hardwood flooring, a standard fireplace, a stone fireplace surround, a freestanding desk and beige floors.
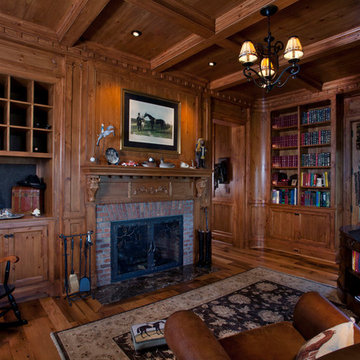
Home office with built-in bookcases, humidor, wine rack, and bar, a brick surround fireplace, and coffered ceiling.
Photo of a large farmhouse home office in New York with a reading nook, brown walls, medium hardwood flooring, a standard fireplace, a brick fireplace surround and a freestanding desk.
Photo of a large farmhouse home office in New York with a reading nook, brown walls, medium hardwood flooring, a standard fireplace, a brick fireplace surround and a freestanding desk.

Builder: J. Peterson Homes
Interior Designer: Francesca Owens
Photographers: Ashley Avila Photography, Bill Hebert, & FulView
Capped by a picturesque double chimney and distinguished by its distinctive roof lines and patterned brick, stone and siding, Rookwood draws inspiration from Tudor and Shingle styles, two of the world’s most enduring architectural forms. Popular from about 1890 through 1940, Tudor is characterized by steeply pitched roofs, massive chimneys, tall narrow casement windows and decorative half-timbering. Shingle’s hallmarks include shingled walls, an asymmetrical façade, intersecting cross gables and extensive porches. A masterpiece of wood and stone, there is nothing ordinary about Rookwood, which combines the best of both worlds.
Once inside the foyer, the 3,500-square foot main level opens with a 27-foot central living room with natural fireplace. Nearby is a large kitchen featuring an extended island, hearth room and butler’s pantry with an adjacent formal dining space near the front of the house. Also featured is a sun room and spacious study, both perfect for relaxing, as well as two nearby garages that add up to almost 1,500 square foot of space. A large master suite with bath and walk-in closet which dominates the 2,700-square foot second level which also includes three additional family bedrooms, a convenient laundry and a flexible 580-square-foot bonus space. Downstairs, the lower level boasts approximately 1,000 more square feet of finished space, including a recreation room, guest suite and additional storage.
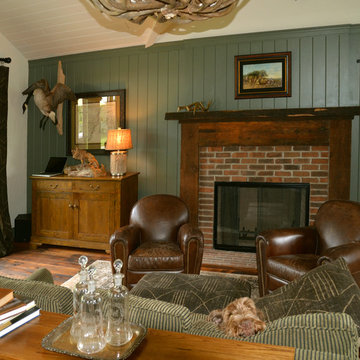
This is an example of a large classic study in New York with green walls, medium hardwood flooring, a standard fireplace, a brick fireplace surround, a freestanding desk and brown floors.
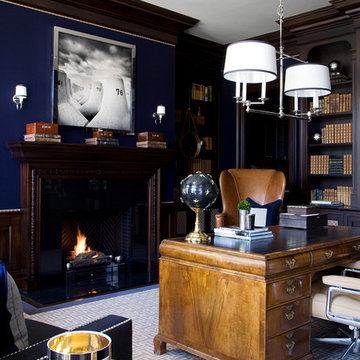
Masculine home office. Photographed by Don Freeman
Inspiration for a large classic home office in Dallas with a reading nook, blue walls, carpet, a standard fireplace, a wooden fireplace surround, a freestanding desk and beige floors.
Inspiration for a large classic home office in Dallas with a reading nook, blue walls, carpet, a standard fireplace, a wooden fireplace surround, a freestanding desk and beige floors.
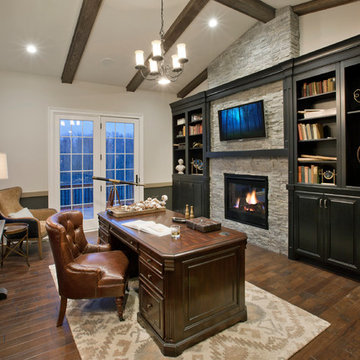
Taylor Photography
Photo of a classic home office in Philadelphia with grey walls, dark hardwood flooring, a standard fireplace, a stone fireplace surround, a freestanding desk and a dado rail.
Photo of a classic home office in Philadelphia with grey walls, dark hardwood flooring, a standard fireplace, a stone fireplace surround, a freestanding desk and a dado rail.
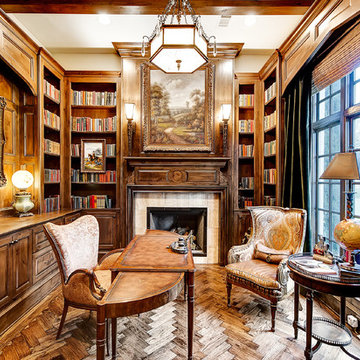
Photo of a medium sized classic home office in Dallas with brown walls, dark hardwood flooring, a standard fireplace, a freestanding desk, a reading nook and a tiled fireplace surround.
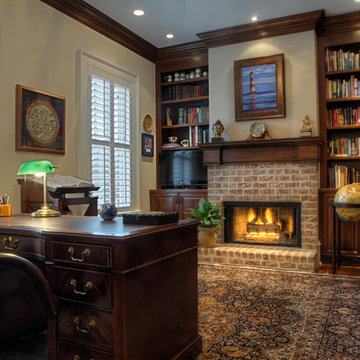
This study includes a brick fireplace surround
This is an example of a traditional home office in Charleston with a brick fireplace surround, a standard fireplace, medium hardwood flooring, a freestanding desk and a reading nook.
This is an example of a traditional home office in Charleston with a brick fireplace surround, a standard fireplace, medium hardwood flooring, a freestanding desk and a reading nook.
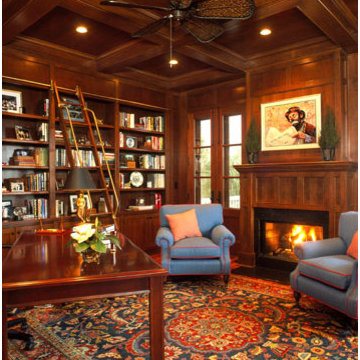
Photo by: Tripp Smith
Photo of a medium sized traditional home office in Charleston with a reading nook, brown walls, dark hardwood flooring, a standard fireplace, a freestanding desk and brown floors.
Photo of a medium sized traditional home office in Charleston with a reading nook, brown walls, dark hardwood flooring, a standard fireplace, a freestanding desk and brown floors.
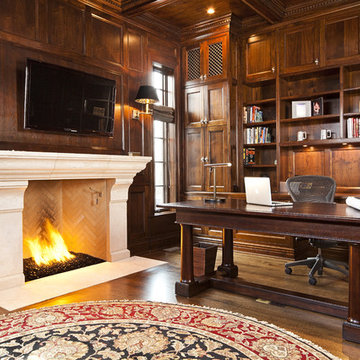
Study with custom full height stained wainscoting and built-in bookcases
Photo of a classic home office in Chicago with dark hardwood flooring, a freestanding desk and a standard fireplace.
Photo of a classic home office in Chicago with dark hardwood flooring, a freestanding desk and a standard fireplace.
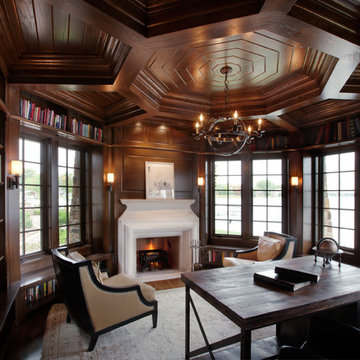
Photo by Phillip Mueller
Inspiration for a traditional home office in Minneapolis with dark hardwood flooring, a standard fireplace and a freestanding desk.
Inspiration for a traditional home office in Minneapolis with dark hardwood flooring, a standard fireplace and a freestanding desk.
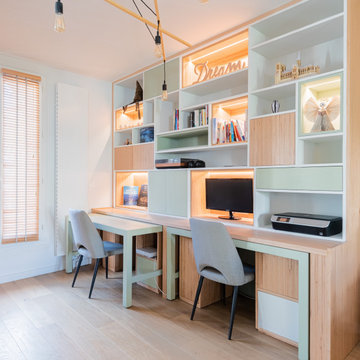
Ce bureau familiale réalisé sur mesure pour satisfaire la demande d'une famille nombreuse comporte deux postes de travail, des emplacement pour le matériel informatique, des niches ouvertes et fermées. Certaine sont éclairées par des rubans LED afin de mettre en valeur la décoration. Deux tables d'appoint identiques à une troisième encastrée sous l'îlot central de la cuisine permettent de meubler un espace de réception occasionnel. Elle ont la faculté aussi d'agrandir simplement en les tirant, l'espace de travail. Le système de branchement de ce meuble est accessible par une trappe situé dans le garage qui se trouve juste derrière, la bibliothèque étant elle même fixée au mur. Réalisé en baubuche vernis et médium peint, elle a été dessinée par Mise en Matière réalisée sur mesure par un menuisier puis montée et enfin peinte sur place par l'entreprise générale de travaux.

Fiona Arnott Walker
Inspiration for a medium sized bohemian study in London with blue walls, brown floors, dark hardwood flooring, a standard fireplace, a freestanding desk and a chimney breast.
Inspiration for a medium sized bohemian study in London with blue walls, brown floors, dark hardwood flooring, a standard fireplace, a freestanding desk and a chimney breast.

Michael Hunter Photography
Inspiration for a medium sized traditional home office in Dallas with a reading nook, grey walls, carpet, a standard fireplace, a stone fireplace surround, a freestanding desk and grey floors.
Inspiration for a medium sized traditional home office in Dallas with a reading nook, grey walls, carpet, a standard fireplace, a stone fireplace surround, a freestanding desk and grey floors.
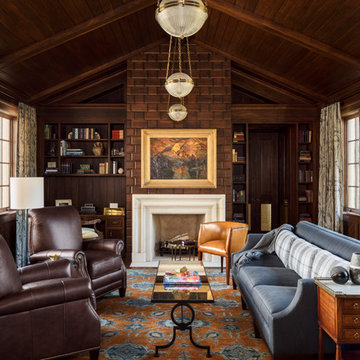
This classic yet cozy den combines rich wood panelling with vaulted wood ceilings and builtin book shelves.
Large traditional study in Milwaukee with brown walls, carpet, a built-in desk, multi-coloured floors, a standard fireplace and a chimney breast.
Large traditional study in Milwaukee with brown walls, carpet, a built-in desk, multi-coloured floors, a standard fireplace and a chimney breast.
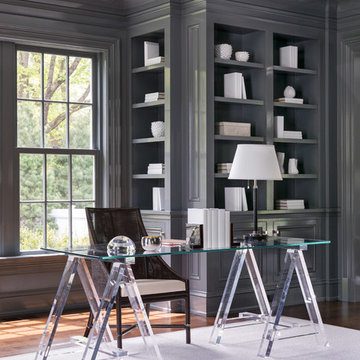
Inspiration for a large traditional home office in Other with a reading nook, grey walls, dark hardwood flooring, a standard fireplace, a stone fireplace surround, a freestanding desk and brown floors.
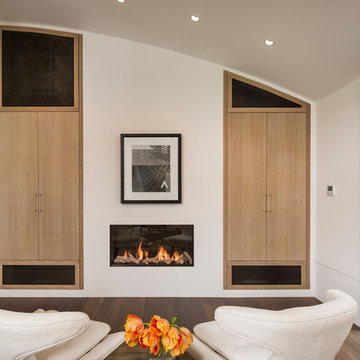
Photo by Michele Wilson
Inspiration for a modern study in San Francisco with white walls, dark hardwood flooring, a standard fireplace, a plastered fireplace surround and a freestanding desk.
Inspiration for a modern study in San Francisco with white walls, dark hardwood flooring, a standard fireplace, a plastered fireplace surround and a freestanding desk.
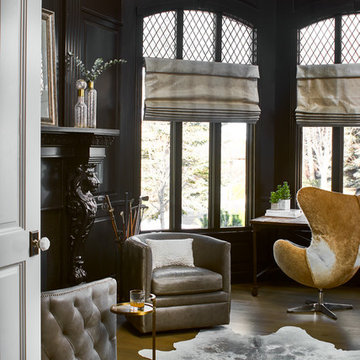
Photo of a large classic study in Denver with black walls, medium hardwood flooring, a standard fireplace, a wooden fireplace surround, a freestanding desk and brown floors.
Home Office with a Standard Fireplace and a Wood Burning Stove Ideas and Designs
5