Home Office with a Standard Fireplace and Beige Floors Ideas and Designs
Refine by:
Budget
Sort by:Popular Today
81 - 100 of 322 photos
Item 1 of 3
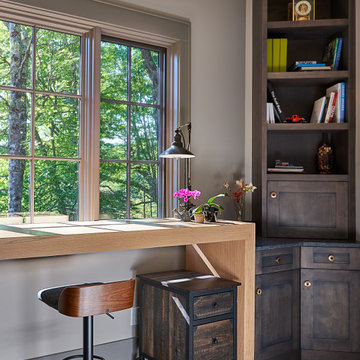
Design ideas for a large craft room in Other with beige walls, light hardwood flooring, a standard fireplace, a metal fireplace surround, a freestanding desk, beige floors and exposed beams.
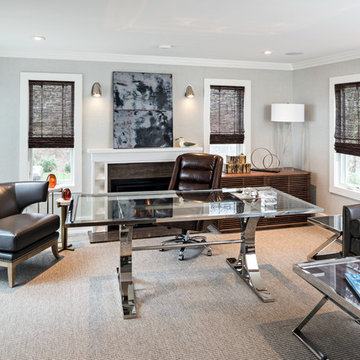
In this house, we prewired and installed for whole house audio, home automation, outdoor audio, network, and surveillance. We worked in collaboration with International Builders on this project.
Photo credit to: Dan Cutrona
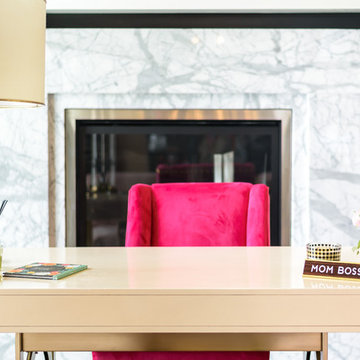
Large classic study in Salt Lake City with beige walls, light hardwood flooring, a standard fireplace, a stone fireplace surround, a freestanding desk and beige floors.
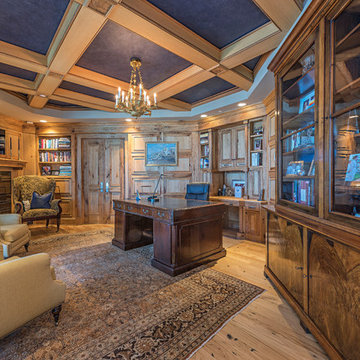
8,500sf Windsor Penthouse in Bay Colony in Naples, FL.
Inspiration for a classic study in Miami with brown walls, light hardwood flooring, a standard fireplace, a wooden fireplace surround, a freestanding desk and beige floors.
Inspiration for a classic study in Miami with brown walls, light hardwood flooring, a standard fireplace, a wooden fireplace surround, a freestanding desk and beige floors.

This formal study is the perfect setting for a home office. Large wood panels and molding give this room a warm and inviting feel. The gas fireplace adds a touch of class as you relax while reading a good book or listening to your favorite music.
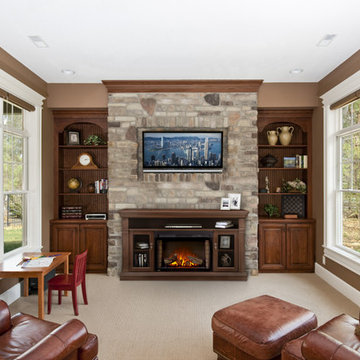
Inspiration for a large rustic home office in Dallas with brown walls, carpet, a standard fireplace, a stone fireplace surround and beige floors.
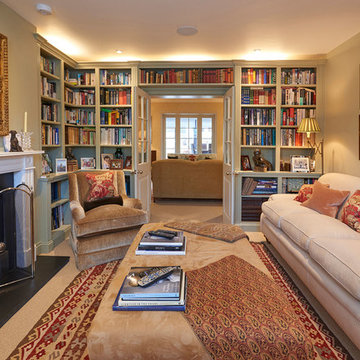
Photo of a medium sized traditional home office in Berkshire with a reading nook, green walls, carpet, a standard fireplace, a plastered fireplace surround and beige floors.
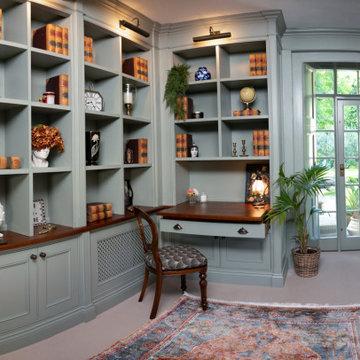
Study, library
This is an example of a medium sized traditional study in West Midlands with grey walls, carpet, a standard fireplace, a plastered fireplace surround, a built-in desk, beige floors, a wallpapered ceiling, wallpapered walls and feature lighting.
This is an example of a medium sized traditional study in West Midlands with grey walls, carpet, a standard fireplace, a plastered fireplace surround, a built-in desk, beige floors, a wallpapered ceiling, wallpapered walls and feature lighting.
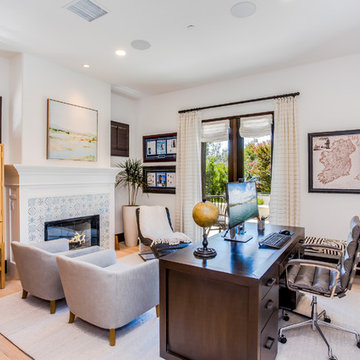
Inspiration for a mediterranean study in Orange County with white walls, a standard fireplace, a tiled fireplace surround, a freestanding desk, light hardwood flooring and beige floors.
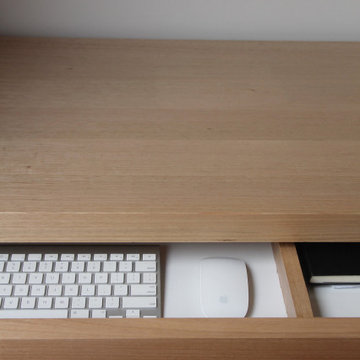
This is an example of a small modern study in Melbourne with white walls, light hardwood flooring, a standard fireplace, a brick fireplace surround, a built-in desk and beige floors.
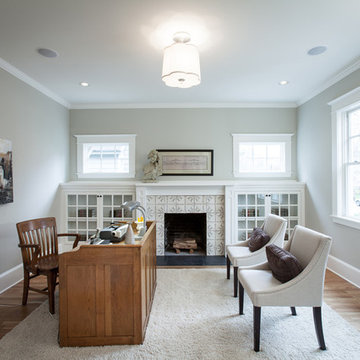
Inspiration for a medium sized traditional study in Orange County with grey walls, light hardwood flooring, a standard fireplace, a tiled fireplace surround, a freestanding desk and beige floors.
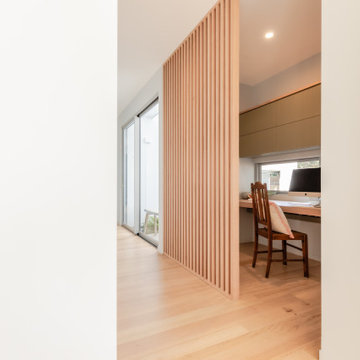
When the collaboration between client, builder and cabinet maker comes together perfectly the end result is one we are all very proud of. The clients had many ideas which evolved as the project was taking shape and as the budget changed. Through hours of planning and preparation the end result was to achieve the level of design and finishes that the client, builder and cabinet expect without making sacrifices or going over budget. Soft Matt finishes, solid timber, stone, brass tones, porcelain, feature bathroom fixtures and high end appliances all come together to create a warm, homely and sophisticated finish. The idea was to create spaces that you can relax in, work from, entertain in and most importantly raise your young family in. This project was fantastic to work on and the result shows that why would you ever want to leave home?
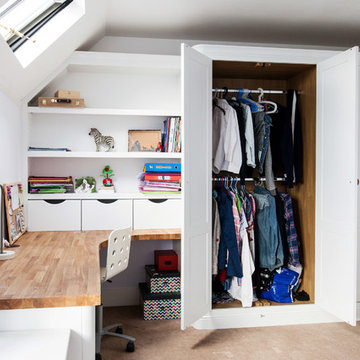
Our brief was to design, create and install bespoke, handmade bedroom storage solutions and home office furniture, in two children's bedrooms in a Sevenoaks family home. As parents, the homeowners wanted to create a calm and serene space in which their sons could do their studies, and provide a quiet place to concentrate away from the distractions and disruptions of family life.
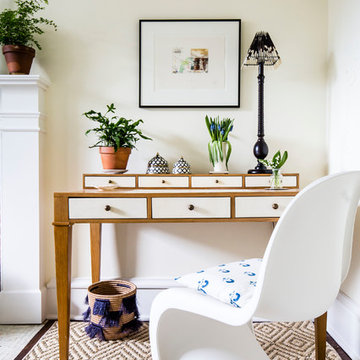
Pairing the traditional style oak desk and modern side chair give this home office energy and a fresh take on working from home.
Inspiration for a medium sized classic study in Other with carpet, a standard fireplace, a brick fireplace surround, a freestanding desk, beige floors and white walls.
Inspiration for a medium sized classic study in Other with carpet, a standard fireplace, a brick fireplace surround, a freestanding desk, beige floors and white walls.
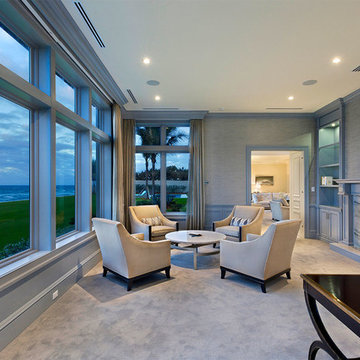
Office Seating
Design ideas for a medium sized classic study in Miami with grey walls, carpet, a standard fireplace, a stone fireplace surround, a freestanding desk and beige floors.
Design ideas for a medium sized classic study in Miami with grey walls, carpet, a standard fireplace, a stone fireplace surround, a freestanding desk and beige floors.
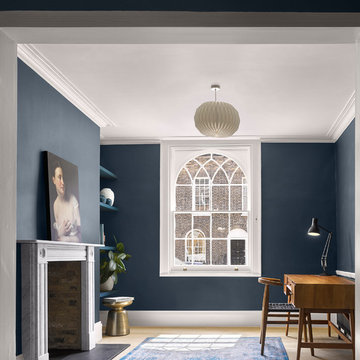
Will Pryce
Photo of a traditional home office in London with blue walls, light hardwood flooring, a standard fireplace, a stone fireplace surround, a freestanding desk, beige floors and a chimney breast.
Photo of a traditional home office in London with blue walls, light hardwood flooring, a standard fireplace, a stone fireplace surround, a freestanding desk, beige floors and a chimney breast.

Just enough elbow room so that the kids truly have their own space to spread out and study. We didn't have an inkling about Covid-19 when we were planning this space, but WOW...what a life-saver it has been in times of quarantine, distance learning, and beyond! Mixing budget items (i.e.Ikea) with custom details can often be a great use of resources when configuring a space - not everything has to be "designer label" to look good and function well.
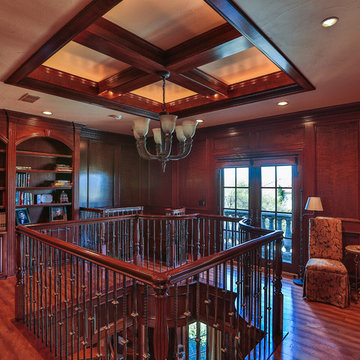
This magnificent European style estate located in Mira Vista Country Club has a beautiful panoramic view of a private lake. The exterior features sandstone walls and columns with stucco and cast stone accents, a beautiful swimming pool overlooking the lake, and an outdoor living area and kitchen for entertaining. The interior features a grand foyer with an elegant stairway with limestone steps, columns and flooring. The gourmet kitchen includes a stone oven enclosure with 48” Viking chef’s oven. This home is handsomely detailed with custom woodwork, two story library with wooden spiral staircase, and an elegant master bedroom and bath.
The home was design by Fred Parker, and building designer Richard Berry of the Fred Parker design Group. The intricate woodwork and other details were designed by Ron Parker AIBD Building Designer and Construction Manager.
Photos By: Bryce Moore-Rocket Boy Photos
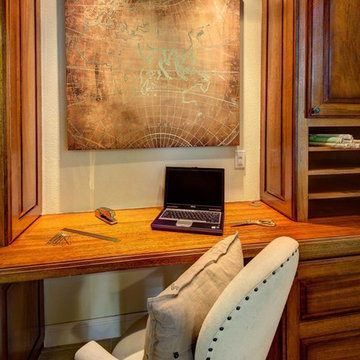
This is an example of a large traditional study in Orange County with white walls, a standard fireplace, a stone fireplace surround, a built-in desk and beige floors.
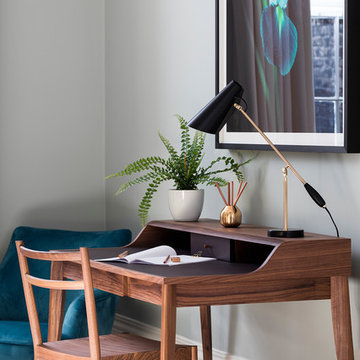
Nathalie Priem Photography
This is an example of a medium sized classic study in London with blue walls, light hardwood flooring, a standard fireplace, a stone fireplace surround, a freestanding desk and beige floors.
This is an example of a medium sized classic study in London with blue walls, light hardwood flooring, a standard fireplace, a stone fireplace surround, a freestanding desk and beige floors.
Home Office with a Standard Fireplace and Beige Floors Ideas and Designs
5