Home Office with a Stone Fireplace Surround and Brown Floors Ideas and Designs
Refine by:
Budget
Sort by:Popular Today
181 - 200 of 760 photos
Item 1 of 3
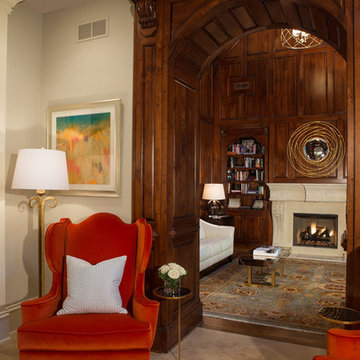
Upholstered wingback chairs in the foyer flank the doorway of the study. It is dark due to its wood paneled walls, so a white sofa and offwhite fireplace add bright contrast to the room.
Scott Moore Photography
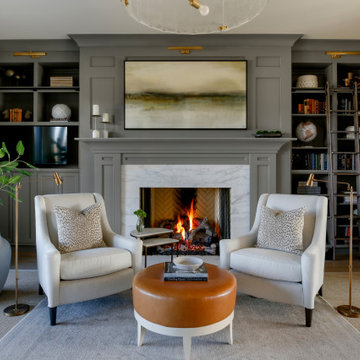
This is an example of a large rural study in Nashville with grey walls, medium hardwood flooring, a standard fireplace, a stone fireplace surround, a built-in desk and brown floors.
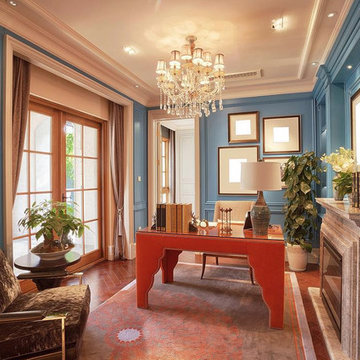
Medium sized classic home office in Miami with blue walls, dark hardwood flooring, a standard fireplace, a stone fireplace surround, a freestanding desk and brown floors.
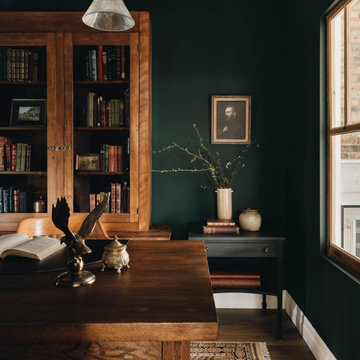
Dans les mêmes teintes que le reste de la maison, le bureau tire sur des teintes sombres et donne une ambiance feutrée.
Inspiration for a medium sized farmhouse study in Other with green walls, medium hardwood flooring, a standard fireplace, a stone fireplace surround, a freestanding desk and brown floors.
Inspiration for a medium sized farmhouse study in Other with green walls, medium hardwood flooring, a standard fireplace, a stone fireplace surround, a freestanding desk and brown floors.
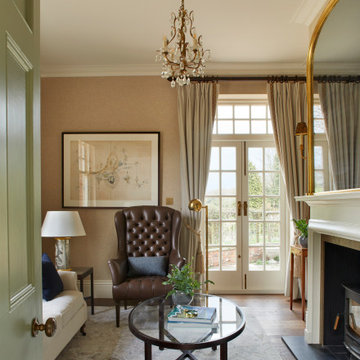
Gentleman's Snug
Inspiration for a medium sized country home office in London with a reading nook, beige walls, dark hardwood flooring, a standard fireplace, a stone fireplace surround, brown floors and wallpapered walls.
Inspiration for a medium sized country home office in London with a reading nook, beige walls, dark hardwood flooring, a standard fireplace, a stone fireplace surround, brown floors and wallpapered walls.
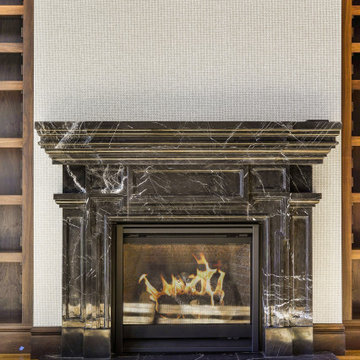
Photo of a large home office in Salt Lake City with a reading nook, brown walls, medium hardwood flooring, a standard fireplace, a stone fireplace surround, brown floors, a coffered ceiling and wallpapered walls.
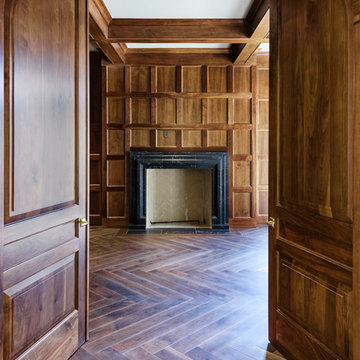
Large traditional study in Dallas with brown walls, dark hardwood flooring, a standard fireplace, a stone fireplace surround, a freestanding desk and brown floors.
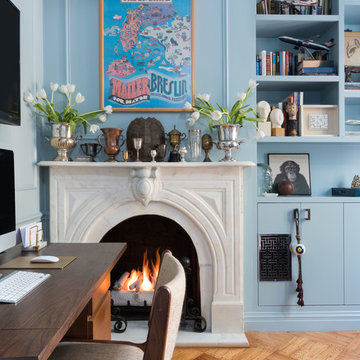
The homeowners transformed a second bedroom into a library / family room / home office to better accommodate their lifestyle. We restored the marble fireplace and added a new surround, added custom built-in cabinetry and shelving, and restored the original parquet flooring. Room features vintage Mid-Century Modern furniture and showcases the homeowners' eclectic collections.
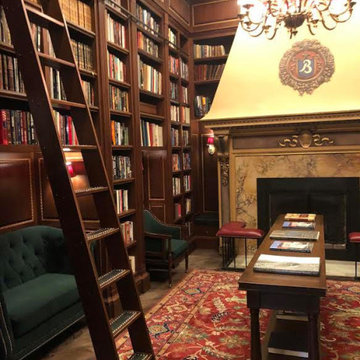
This is an example of a medium sized classic home office in Oklahoma City with a reading nook, beige walls, medium hardwood flooring, a standard fireplace, a stone fireplace surround, a freestanding desk and brown floors.
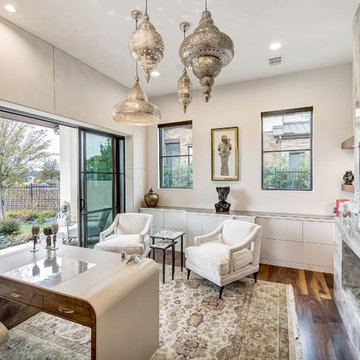
Moroccan inspired office. Beautiful slab fireplace anchors this space. Custom made leather desk, custom chairs, agate tables, and Moroccan lantern lights finish out the space.
Charles Lauersdorf
Realty Pro Shots
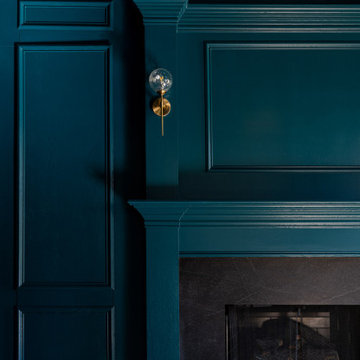
Interior design by Jessica Koltun Home. This stunning home with an open floor plan features a formal dining, dedicated study, Chef's kitchen and hidden pantry. Designer amenities include white oak millwork, marble tile, and a high end lighting, plumbing, & hardware.
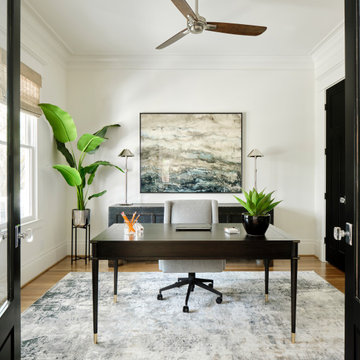
This lovely home has TWO home offices...His and Hers. "His" study is punctuated by black interior doors and deeper blue hues, while "her" study is comprised of soft neutrals. Artwork makes a statement in each space.
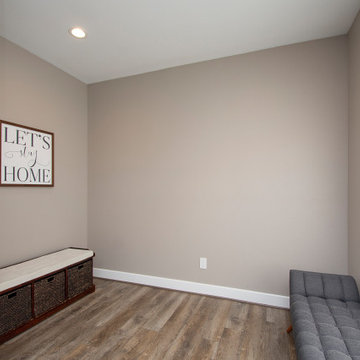
Our clients wanted to increase the size of their kitchen, which was small, in comparison to the overall size of the home. They wanted a more open livable space for the family to be able to hang out downstairs. They wanted to remove the walls downstairs in the front formal living and den making them a new large den/entering room. They also wanted to remove the powder and laundry room from the center of the kitchen, giving them more functional space in the kitchen that was completely opened up to their den. The addition was planned to be one story with a bedroom/game room (flex space), laundry room, bathroom (to serve as the on-suite to the bedroom and pool bath), and storage closet. They also wanted a larger sliding door leading out to the pool.
We demoed the entire kitchen, including the laundry room and powder bath that were in the center! The wall between the den and formal living was removed, completely opening up that space to the entry of the house. A small space was separated out from the main den area, creating a flex space for them to become a home office, sitting area, or reading nook. A beautiful fireplace was added, surrounded with slate ledger, flanked with built-in bookcases creating a focal point to the den. Behind this main open living area, is the addition. When the addition is not being utilized as a guest room, it serves as a game room for their two young boys. There is a large closet in there great for toys or additional storage. A full bath was added, which is connected to the bedroom, but also opens to the hallway so that it can be used for the pool bath.
The new laundry room is a dream come true! Not only does it have room for cabinets, but it also has space for a much-needed extra refrigerator. There is also a closet inside the laundry room for additional storage. This first-floor addition has greatly enhanced the functionality of this family’s daily lives. Previously, there was essentially only one small space for them to hang out downstairs, making it impossible for more than one conversation to be had. Now, the kids can be playing air hockey, video games, or roughhousing in the game room, while the adults can be enjoying TV in the den or cooking in the kitchen, without interruption! While living through a remodel might not be easy, the outcome definitely outweighs the struggles throughout the process.
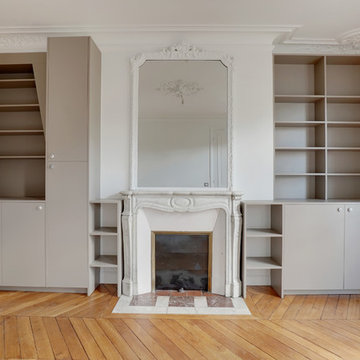
shoootin
This is an example of a large traditional home office in Paris with a reading nook, white walls, medium hardwood flooring, a standard fireplace, a stone fireplace surround, a freestanding desk and brown floors.
This is an example of a large traditional home office in Paris with a reading nook, white walls, medium hardwood flooring, a standard fireplace, a stone fireplace surround, a freestanding desk and brown floors.
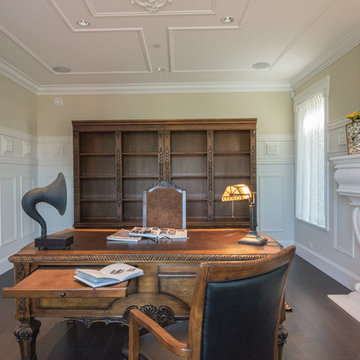
My House Design/Build Team | www.myhousedesignbuild.com | 604-694-6873 | Liz Dehn Photography
Inspiration for a medium sized traditional home office in Vancouver with a reading nook, white walls, dark hardwood flooring, a standard fireplace, a stone fireplace surround, a freestanding desk and brown floors.
Inspiration for a medium sized traditional home office in Vancouver with a reading nook, white walls, dark hardwood flooring, a standard fireplace, a stone fireplace surround, a freestanding desk and brown floors.
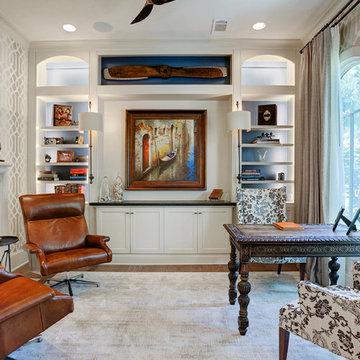
Inspiration for a medium sized traditional home office in Houston with beige walls, light hardwood flooring, a standard fireplace, a stone fireplace surround, a freestanding desk and brown floors.
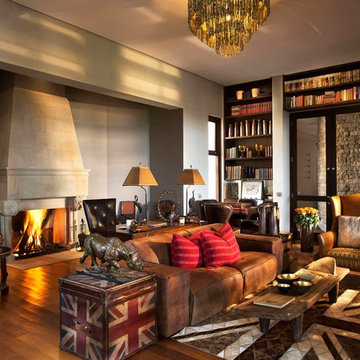
In the heart of Africa, this was an inspiring project to be part of. A stunning and luxurious new safari lodge was being built in the hills in Kenya, and the project required several significant fireplaces in the main rooms. A vital element of the design brief was that the fireplaces should reflect the wildlife that can be found around the house. Each fireplace is unique to its room, and different scenes of elephants, buffalos, lions and impala can be seen in the different fireplaces.
The Master bathroom in this house had a spectacular view across the plains and needed a luxurious bath in which to lie and look out over the vista. We made a solid roll top marble bath from which to enjoy the views.

Large traditional study in Chicago with grey walls, dark hardwood flooring, a ribbon fireplace, a stone fireplace surround, a freestanding desk, brown floors, a vaulted ceiling and panelled walls.
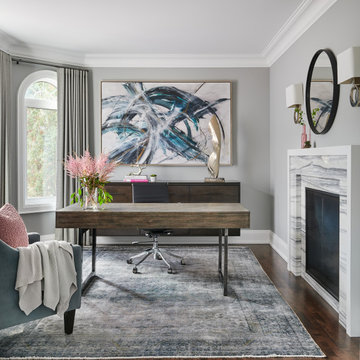
Design ideas for a medium sized classic study in Toronto with grey walls, medium hardwood flooring, a two-sided fireplace, a stone fireplace surround, a freestanding desk and brown floors.
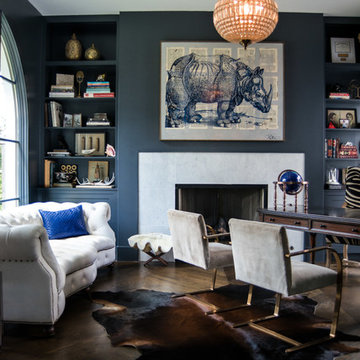
Shana Fontana
Medium sized traditional study in Miami with grey walls, dark hardwood flooring, a standard fireplace, a stone fireplace surround, a freestanding desk and brown floors.
Medium sized traditional study in Miami with grey walls, dark hardwood flooring, a standard fireplace, a stone fireplace surround, a freestanding desk and brown floors.
Home Office with a Stone Fireplace Surround and Brown Floors Ideas and Designs
10