Home Office with a Wallpapered Ceiling and All Types of Wall Treatment Ideas and Designs
Refine by:
Budget
Sort by:Popular Today
41 - 60 of 712 photos
Item 1 of 3
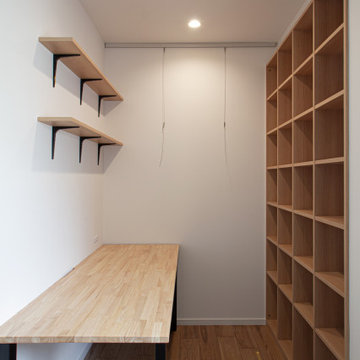
本好きな施主の為に、古本屋みたいに小さな空間に本を積み上げた書庫です。
This is an example of a medium sized scandinavian study in Tokyo with purple walls, medium hardwood flooring, no fireplace, a built-in desk, beige floors, a wallpapered ceiling and wallpapered walls.
This is an example of a medium sized scandinavian study in Tokyo with purple walls, medium hardwood flooring, no fireplace, a built-in desk, beige floors, a wallpapered ceiling and wallpapered walls.
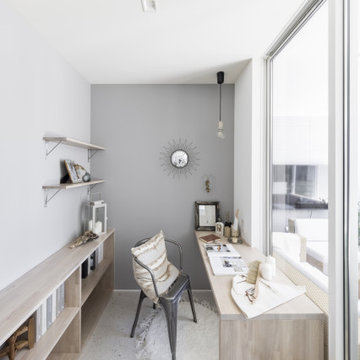
ベランダの一角に設えたワークスペースは、家族と一緒に居ても仕事や勉強に集中できそう。気分転換がしたくなったらそのままの格好ですぐ外へ。開いた天井から見える空や、十字窓から見える外の景色の開放感に癒やされます。
Design ideas for a classic study in Other with grey walls, porcelain flooring, a built-in desk, white floors, a wallpapered ceiling and wallpapered walls.
Design ideas for a classic study in Other with grey walls, porcelain flooring, a built-in desk, white floors, a wallpapered ceiling and wallpapered walls.
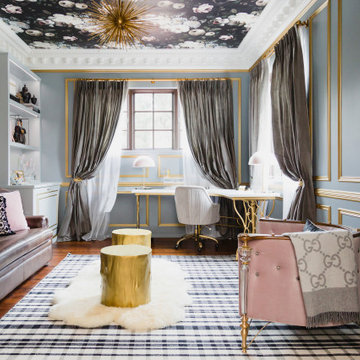
This is an example of a medium sized classic home office in San Diego with grey walls, dark hardwood flooring, a freestanding desk, brown floors, a wallpapered ceiling, panelled walls and a dado rail.
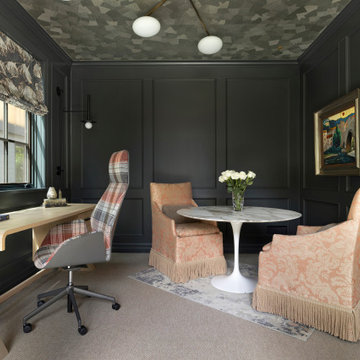
Sumptuous spaces are created throughout the house with the use of dark, moody colors, elegant upholstery with bespoke trim details, unique wall coverings, and natural stone with lots of movement.
The mix of print, pattern, and artwork creates a modern twist on traditional design.
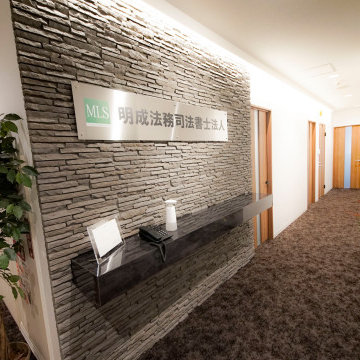
光沢のカウンターやステンレスのプレート等々、オフィスに足を運ばれたお客様に会社のイメージがひと目で伝わるようにと高級感あふれるシックな仕様に設計。また、床材や照明にもこだわりました。
Inspiration for a medium sized modern home studio in Other with grey walls, carpet, brown floors, a wallpapered ceiling and brick walls.
Inspiration for a medium sized modern home studio in Other with grey walls, carpet, brown floors, a wallpapered ceiling and brick walls.
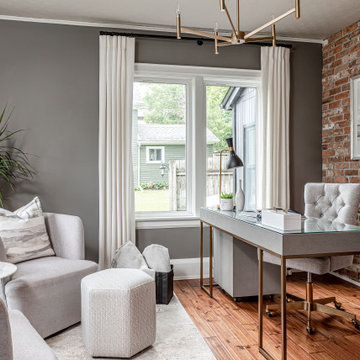
Photo of a small classic study in Toronto with grey walls, medium hardwood flooring, no fireplace, a freestanding desk, brown floors, a wallpapered ceiling, brick walls and a feature wall.
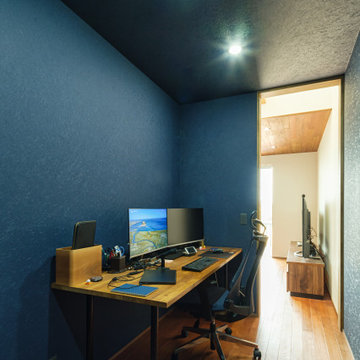
Design ideas for a small modern home office in Other with blue walls, dark hardwood flooring, brown floors, a wallpapered ceiling and wallpapered walls.
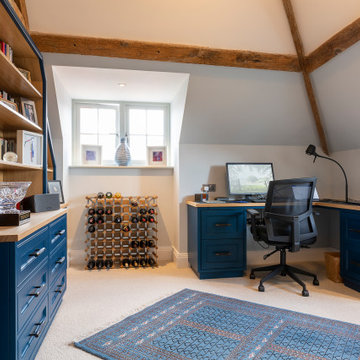
This is an example of a small traditional study in Oxfordshire with blue walls, carpet, a built-in desk, white floors, a wallpapered ceiling and wallpapered walls.
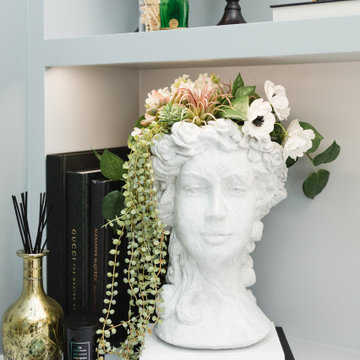
This is an example of a medium sized contemporary home office in San Diego with grey walls, dark hardwood flooring, a freestanding desk, brown floors, a wallpapered ceiling and wainscoting.
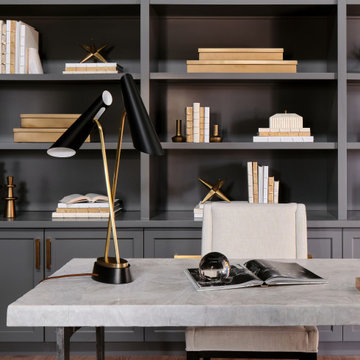
The sophisticated study adds a touch of moodiness to the home. Our team custom designed the 12' tall built in bookcases and wainscoting to add some much needed architectural detailing to the plain white space and 22' tall walls. A hidden pullout drawer for the printer and additional file storage drawers add function to the home office. The windows are dressed in contrasting velvet drapery panels and simple sophisticated woven window shades. The woven textural element is picked up again in the area rug, the chandelier and the caned guest chairs. The ceiling boasts patterned wallpaper with gold accents. A natural stone and iron desk and a comfortable desk chair complete the space.
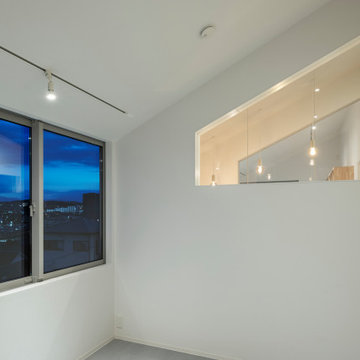
Inspiration for a medium sized modern home studio in Tokyo Suburbs with white walls, light hardwood flooring, no fireplace, a built-in desk, grey floors, a wallpapered ceiling and wallpapered walls.
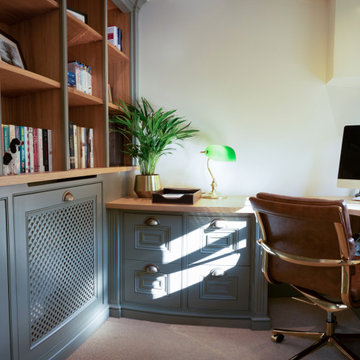
Study, library
This is an example of a medium sized classic study in West Midlands with grey walls, carpet, a standard fireplace, a plastered fireplace surround, a built-in desk, beige floors, a wallpapered ceiling, wallpapered walls and feature lighting.
This is an example of a medium sized classic study in West Midlands with grey walls, carpet, a standard fireplace, a plastered fireplace surround, a built-in desk, beige floors, a wallpapered ceiling, wallpapered walls and feature lighting.
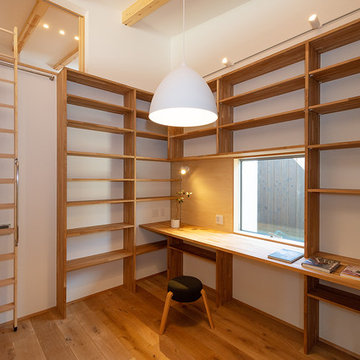
ご家族皆さんの趣味が読書というT様のご要望に十分におこたえ出来たと思われる大容量の本棚。LDKの横に位置し、製作建具を閉めることで個室として利用することもできます。脇のロフト梯子を登れば小屋裏空間にアクセスできます。
This is an example of a small scandinavian home office in Other with white walls, a reading nook, medium hardwood flooring, no fireplace, a built-in desk, brown floors, a wallpapered ceiling and wallpapered walls.
This is an example of a small scandinavian home office in Other with white walls, a reading nook, medium hardwood flooring, no fireplace, a built-in desk, brown floors, a wallpapered ceiling and wallpapered walls.
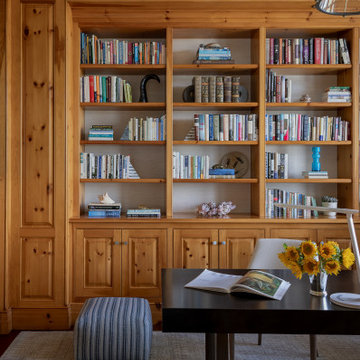
Photography by Michael J. Lee Photography
Photo of a medium sized nautical home office in Boston with a reading nook, dark hardwood flooring, a freestanding desk, a wallpapered ceiling and wood walls.
Photo of a medium sized nautical home office in Boston with a reading nook, dark hardwood flooring, a freestanding desk, a wallpapered ceiling and wood walls.
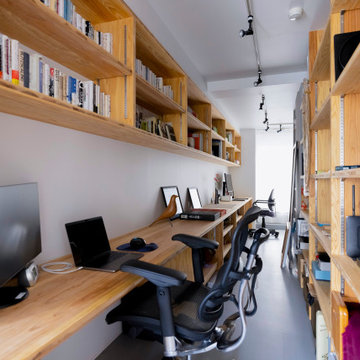
コア型収納で職住を別ける家
本計画は、京都市左京区にある築30年、床面積73㎡のマンショリノベーションです。
リモートワークをされるご夫婦で作業スペースと生活のスペースをゆるやかに分ける必要がありました。
そこで、マンション中心部にコアとなる収納を設け職と住を分ける計画としました。
約6mのカウンターデスクと背面には、収納を設けています。コンパクトにまとめられた
ワークスペースは、人の最小限の動作で作業ができるスペースとなっています。また、
ふんだんに設けられた収納スペースには、仕事の物だけではなく、趣味の物なども収納
することができます。仕事との物と、趣味の物がまざりあうことによっても、ゆとりがうまれています。
近年リモートワークが増加している中で、職と住との関係性が必要となっています。
多様化する働き方と住まいの考えかたをコア型収納でゆるやかに繋げることにより、
ONとOFFを切り替えながらも、豊かに生活ができる住宅となりました。
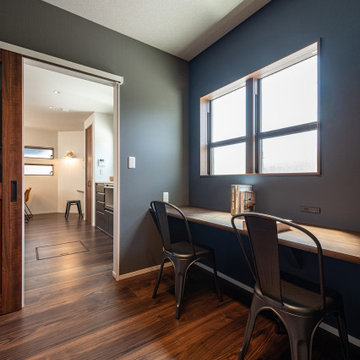
This is an example of a medium sized modern study in Fukuoka with grey walls, plywood flooring, no fireplace, a built-in desk, brown floors, a wallpapered ceiling and wallpapered walls.

Medium sized classic home office in Cleveland with a reading nook, blue walls, dark hardwood flooring, a standard fireplace, a tiled fireplace surround, a freestanding desk, brown floors, a wallpapered ceiling and wood walls.
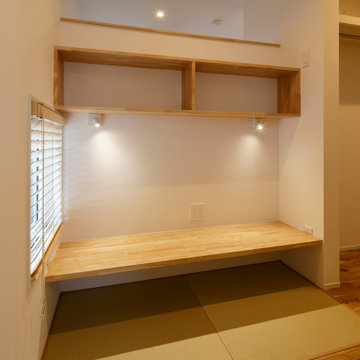
担当建築家からの質問。「家とは何ですか?」に対して、「家とはパワーを充電する場所」と答えたお施主様。パワーを充電するために、自分たちがくつろげる空間を建築家と模索しました。より心地よく過ごせるように、お施主様のライフスタイルにあったリビング畳を採用。より心地よく過ごせるように、インテリアはシンプルに。玄関収納は、個人ごとに物が管理できるようにと、ロッカーのような作りにしました。またご主人が趣味の時間を過ごせるように、畳敷きの書斎スペースも確保。
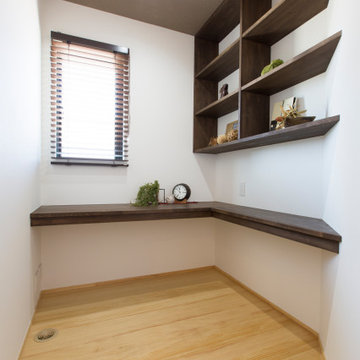
Photo of a scandi study in Other with white walls, light hardwood flooring, no fireplace, a built-in desk, brown floors, a wallpapered ceiling and wallpapered walls.
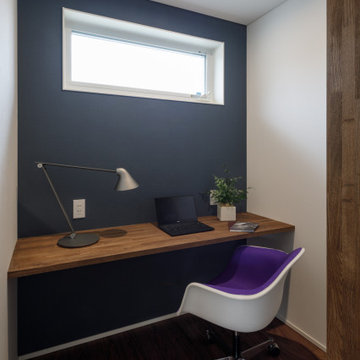
カウンターと手前の本棚を造作した書斎。ウォールナットフローリングと濃いめのアクセントクロスでシックな空間に。お施主様お気に入りのチェアを置いて。
Inspiration for a scandi study in Other with a built-in desk, brown floors, a wallpapered ceiling, wallpapered walls and blue walls.
Inspiration for a scandi study in Other with a built-in desk, brown floors, a wallpapered ceiling, wallpapered walls and blue walls.
Home Office with a Wallpapered Ceiling and All Types of Wall Treatment Ideas and Designs
3