Home Office with White Walls and a Wallpapered Ceiling Ideas and Designs
Refine by:
Budget
Sort by:Popular Today
1 - 20 of 403 photos
Item 1 of 3
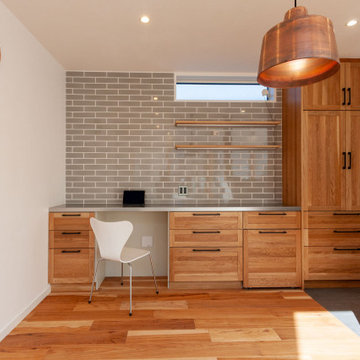
テレワークに最適なホームオフィス
Modern home studio in Other with white walls, medium hardwood flooring, a built-in desk, beige floors, a wallpapered ceiling and wallpapered walls.
Modern home studio in Other with white walls, medium hardwood flooring, a built-in desk, beige floors, a wallpapered ceiling and wallpapered walls.

The Home Office serves as a multi-purpose space for a desk as well as library. The built-in shelves and window seat make a cozy space (for the dog too!) with gorgeous blue finish on cabinetry, doors and trim. The french doors open to the Entry hall and Stair.
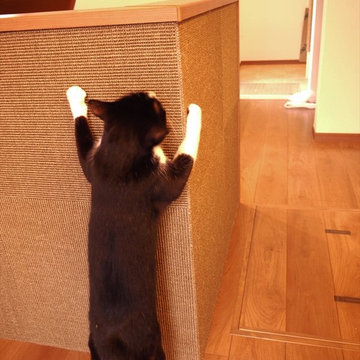
リビングの一角に作った奥様のワークスペース。
間仕切りの腰壁にサイザル麻タイルを貼り、3匹の猫たちが思う存分爪を砥げるようにした。
こちらも工事が終わるとすぐに嬉しそうに爪を砥ぎ始めた。
この大爪とぎを作って以降、家具や壁紙など他の場所で爪を砥がれる被害が無くなった。施工後5年以上経ってもこの爪とぎは健在である。
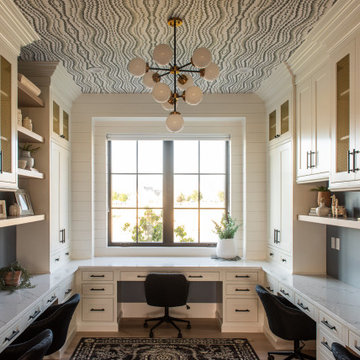
Photo of a classic home office in Salt Lake City with white walls, light hardwood flooring, a built-in desk, beige floors and a wallpapered ceiling.
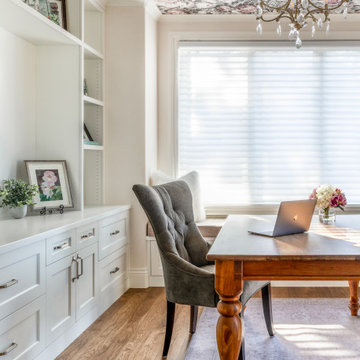
Beautiful home office with floral wallpaper ceiling and custome built-in shelving.
Inspiration for a medium sized classic study in Denver with white walls, medium hardwood flooring, a freestanding desk and a wallpapered ceiling.
Inspiration for a medium sized classic study in Denver with white walls, medium hardwood flooring, a freestanding desk and a wallpapered ceiling.
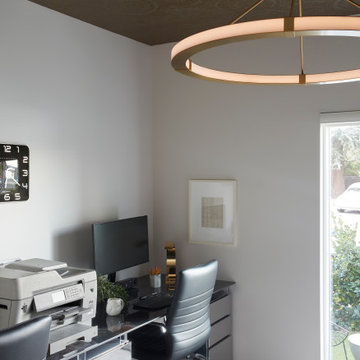
Purposely kept simple yet functional, the design of this office space still boasts interesting details. With chrome filing cabinets that set as the base for the extended desktop fabricated in porcelain slab, brass wallcovering applied to the ceiling and a central brass light fixture, it really is modern and eye catching.
Photo: Zeke Ruelas
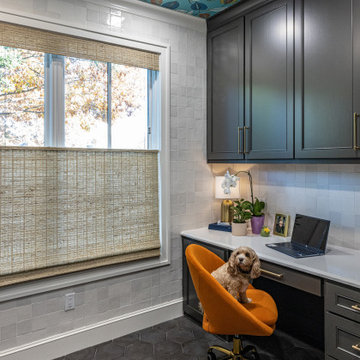
Designing with a pop of color was the main goal for this space. This second kitchen is adjacent to the main kitchen so it was important that the design stayed cohesive but also felt like it's own space. The walls are tiled in a 4x4 white porcelain tile. An office area is integrated into the space to give the client the option of a smaller office space near the kitchen. Colorful floral wallpaper covers the ceiling and creates a playful scene. An orange office chair pairs perfectly with the wallpapered ceiling. Dark colored cabinetry sits against white tile and white quartz countertops.
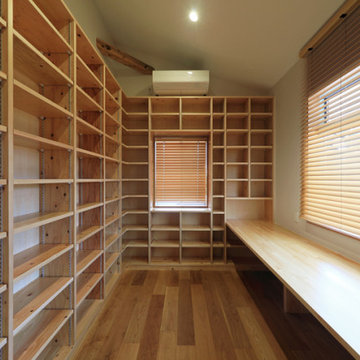
Photo of a small study in Other with white walls, medium hardwood flooring, no fireplace, a built-in desk, brown floors, a wallpapered ceiling and wallpapered walls.
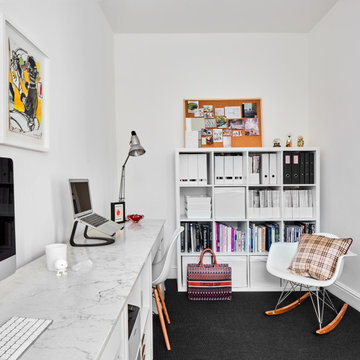
Eames RAR Rocking Chair, bespoke desk, Eames Chair, bespoke desk, sisal carpet.
Photo of a small contemporary home office in London with white walls, carpet, a built-in desk, black floors, a wallpapered ceiling and wallpapered walls.
Photo of a small contemporary home office in London with white walls, carpet, a built-in desk, black floors, a wallpapered ceiling and wallpapered walls.
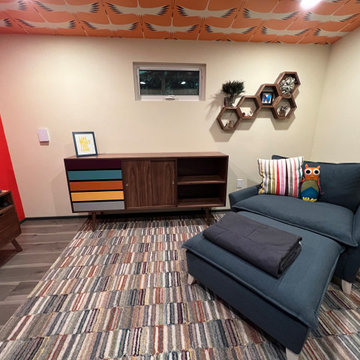
Featured Studio Shed:
• 10x14 Signature Series
• Volcano Gray block siding
• Volcano Gray doors
• Natural Stained eaves
• Lifestyle Interior Package
Design ideas for a medium sized retro home studio in Seattle with white walls, a freestanding desk and a wallpapered ceiling.
Design ideas for a medium sized retro home studio in Seattle with white walls, a freestanding desk and a wallpapered ceiling.
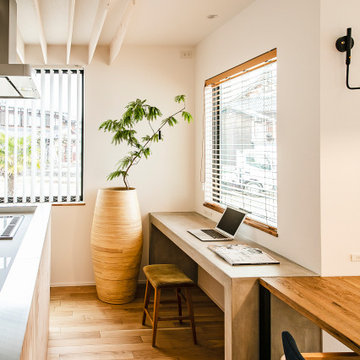
郊外にある新しい分譲地に建つ家。
分譲地内でのプライバシー確保のためファサードには開口部があまりなく、
どのあたりに何の部屋があるか想像できないようにしています。
外壁には経年変化を楽しめるレッドシダーを採用。
年月でシルバーグレーに変化してくれます。
リビングには3.8mの長さのソファを作り付けで設置。
ソファマットを外すと下部は収納になっており、ブランケットや子供のおもちゃ収納に。
そのソファの天井はあえて低くすることによりソファに座った時の落ち着きが出るようにしています。
天井材料は、通常下地材として使用するラワンべニアを使用。
前々からラワンの木目がデザインの一部になると考えていました。
玄関の壁はフレキシブルボード。これも通常化粧には使わない材料です。
下地材や仕上げ材など用途にこだわることなく、素材のいろいろな可能性デザインのポイントとしました。
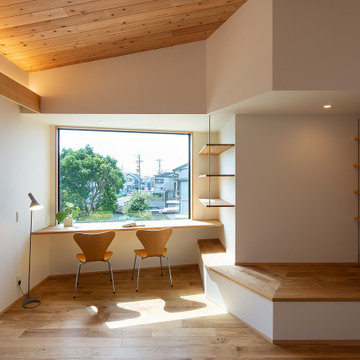
ほぼワンフロアの開放的なLDK。勾配に貼った杉板の天井の先にはウッドデッキバルコニーに出る巾広の掃き出し窓と、スタディスペース前の巨大な嵌め殺し窓。狭小地でありながら、2階リビングならではの開放的な空間となりました。ダイニング照明としてノルディックソーラーのSOLARソーラーペンダントライトを採用。シャープでありながらも、複数枚のシェードによる柔らかな間接光をダイニングテーブルに落とし込んでいます。
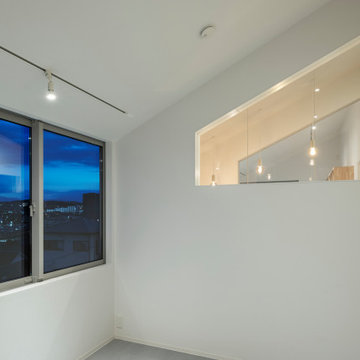
Inspiration for a medium sized modern home studio in Tokyo Suburbs with white walls, light hardwood flooring, no fireplace, a built-in desk, grey floors, a wallpapered ceiling and wallpapered walls.
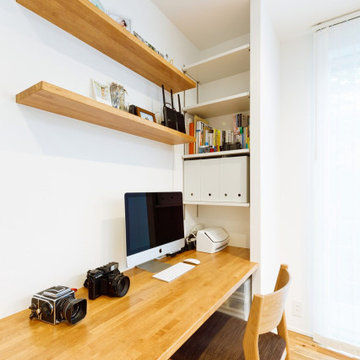
趣味のカメラを眺めたり、撮影した写真のデータを保管したり、テレワークに取り組んだりと、何かと使い勝手のよい多目的カウンター。ダイニングのすぐ横にあるので、家族との一体感を感じながら、好きなことに没頭できる場所。
Medium sized industrial home office in Tokyo Suburbs with white walls, medium hardwood flooring, no fireplace, a built-in desk, white floors, a wallpapered ceiling and wallpapered walls.
Medium sized industrial home office in Tokyo Suburbs with white walls, medium hardwood flooring, no fireplace, a built-in desk, white floors, a wallpapered ceiling and wallpapered walls.
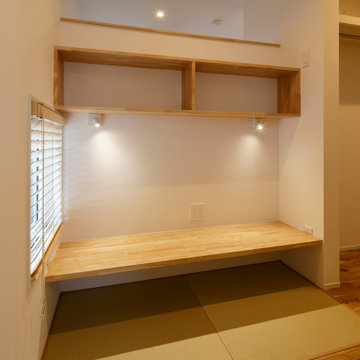
担当建築家からの質問。「家とは何ですか?」に対して、「家とはパワーを充電する場所」と答えたお施主様。パワーを充電するために、自分たちがくつろげる空間を建築家と模索しました。より心地よく過ごせるように、お施主様のライフスタイルにあったリビング畳を採用。より心地よく過ごせるように、インテリアはシンプルに。玄関収納は、個人ごとに物が管理できるようにと、ロッカーのような作りにしました。またご主人が趣味の時間を過ごせるように、畳敷きの書斎スペースも確保。
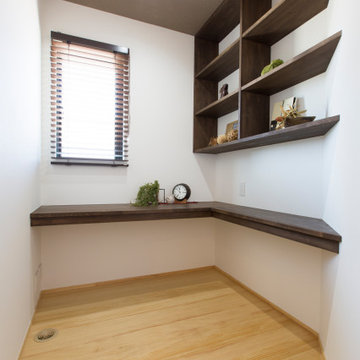
Photo of a scandi study in Other with white walls, light hardwood flooring, no fireplace, a built-in desk, brown floors, a wallpapered ceiling and wallpapered walls.
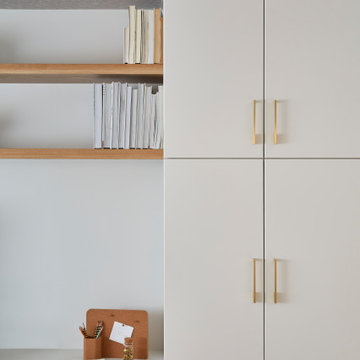
This single family home had been recently flipped with builder-grade materials. We touched each and every room of the house to give it a custom designer touch, thoughtfully marrying our soft minimalist design aesthetic with the graphic designer homeowner’s own design sensibilities. One of the most notable transformations in the home was opening up the galley kitchen to create an open concept great room with large skylight to give the illusion of a larger communal space.
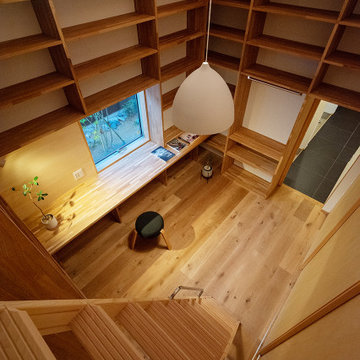
ご家族皆さんの趣味が読書というT様のご要望に十分におこたえ出来たと思われる大容量の本棚。LDKの横に位置し、製作建具を閉めることで個室として利用することもできます。脇のロフト梯子を登れば小屋裏空間にアクセスできます。
Photo of a small scandinavian home office in Other with a reading nook, white walls, medium hardwood flooring, no fireplace, a built-in desk, brown floors, a wallpapered ceiling and wallpapered walls.
Photo of a small scandinavian home office in Other with a reading nook, white walls, medium hardwood flooring, no fireplace, a built-in desk, brown floors, a wallpapered ceiling and wallpapered walls.
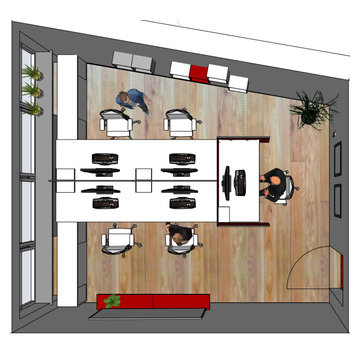
4er-Team + 1 Teamleiter - Teamarbeit Face-to-Face- Layout und Teamleiter/Assistenz Abschirmung in Thekenhöhe.
STILISTA® Wandregal Volato
This is an example of a medium sized contemporary study in Cologne with laminate floors, a freestanding desk, brown floors, a wallpapered ceiling, wallpapered walls and white walls.
This is an example of a medium sized contemporary study in Cologne with laminate floors, a freestanding desk, brown floors, a wallpapered ceiling, wallpapered walls and white walls.
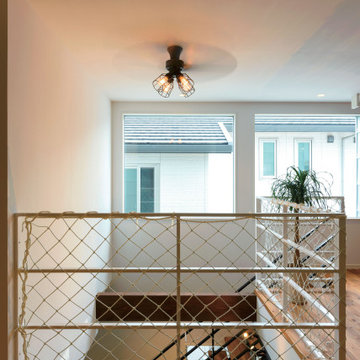
ミーティングスペース。パイン材に塗装を施した床は落ち着きのある印象を受けるが、その表情は経年とともに更に味わい深いものとなる。
Photo of a midcentury home office in Fukuoka with a reading nook, white walls, medium hardwood flooring, a freestanding desk, a wallpapered ceiling and wallpapered walls.
Photo of a midcentury home office in Fukuoka with a reading nook, white walls, medium hardwood flooring, a freestanding desk, a wallpapered ceiling and wallpapered walls.
Home Office with White Walls and a Wallpapered Ceiling Ideas and Designs
1