Home Office with All Types of Fireplace Surround and All Types of Ceiling Ideas and Designs
Refine by:
Budget
Sort by:Popular Today
1 - 20 of 551 photos
Item 1 of 3
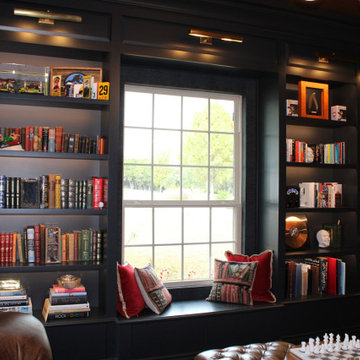
Built-in bookshelves and window nook.
Photo of a medium sized traditional home office in Austin with a reading nook, black walls, dark hardwood flooring, a ribbon fireplace, a plastered fireplace surround, a built-in desk, brown floors, a coffered ceiling and wainscoting.
Photo of a medium sized traditional home office in Austin with a reading nook, black walls, dark hardwood flooring, a ribbon fireplace, a plastered fireplace surround, a built-in desk, brown floors, a coffered ceiling and wainscoting.

The family living in this shingled roofed home on the Peninsula loves color and pattern. At the heart of the two-story house, we created a library with high gloss lapis blue walls. The tête-à-tête provides an inviting place for the couple to read while their children play games at the antique card table. As a counterpoint, the open planned family, dining room, and kitchen have white walls. We selected a deep aubergine for the kitchen cabinetry. In the tranquil master suite, we layered celadon and sky blue while the daughters' room features pink, purple, and citrine.

This is an example of a medium sized modern home office in San Francisco with a reading nook, light hardwood flooring, a standard fireplace, a stacked stone fireplace surround, a coffered ceiling and blue walls.

Update of a sunroom that is used as a home office as part of the primary suite. Dark walls provide a cozy feel while updated upholstery mixes with family pieces to create a comfortable, relaxed feel

Warm and inviting this new construction home, by New Orleans Architect Al Jones, and interior design by Bradshaw Designs, lives as if it's been there for decades. Charming details provide a rich patina. The old Chicago brick walls, the white slurried brick walls, old ceiling beams, and deep green paint colors, all add up to a house filled with comfort and charm for this dear family.
Lead Designer: Crystal Romero; Designer: Morgan McCabe; Photographer: Stephen Karlisch; Photo Stylist: Melanie McKinley.

We offer reclaimed wood mantels in a variety of styles, in customizable sizes. From rustic to refined, our reclaimed antique wood mantels add a warm touch to the heart of every room.

Photo of a large classic study in Portland with grey walls, light hardwood flooring, a two-sided fireplace, a tiled fireplace surround, a built-in desk, brown floors and a drop ceiling.

Study nook, barn doors, timber lining, oak flooring, timber shelves, vaulted ceiling, timber beams, exposed trusses, cheminees philippe,
Photo of a small contemporary study in Melbourne with white walls, medium hardwood flooring, a wood burning stove, a concrete fireplace surround, a built-in desk, a vaulted ceiling and panelled walls.
Photo of a small contemporary study in Melbourne with white walls, medium hardwood flooring, a wood burning stove, a concrete fireplace surround, a built-in desk, a vaulted ceiling and panelled walls.
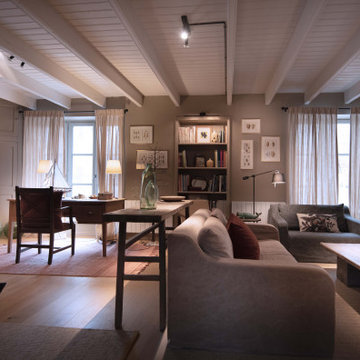
Rénovation complète et décoration d'un cottage de bord de mer avec sa maison d'amis en toit de chaume.
Les maîtres d'ouvrage souhaitaient une maison secondaire familiale chaleureuse et facile à vivre, avec une identité campagne et bord de mer, cultivant l'authenticité au travers de matériaux nobles.

Interior design by Jessica Koltun Home. This stunning transitional home with an open floor plan features a formal dining, dedicated study, Chef's kitchen and hidden pantry. Designer amenities include white oak millwork, marble tile, and a high end lighting, plumbing, & hardware.

Inspiration for a large traditional craft room in Other with beige walls, light hardwood flooring, a standard fireplace, a metal fireplace surround, a freestanding desk, beige floors and exposed beams.

Medium sized traditional study in Tampa with black walls, dark hardwood flooring, a standard fireplace, a stone fireplace surround, a freestanding desk, brown floors, a coffered ceiling and wallpapered walls.
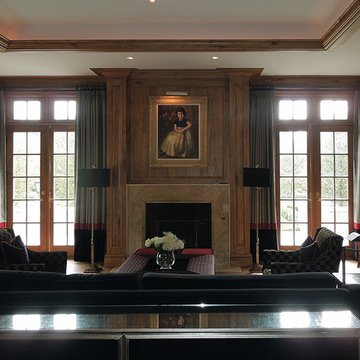
Opulent details elevate this suburban home into one that rivals the elegant French chateaus that inspired it. Floor: Variety of floor designs inspired by Villa La Cassinella on Lake Como, Italy. 6” wide-plank American Black Oak + Canadian Maple | 4” Canadian Maple Herringbone | custom parquet inlays | Prime Select | Victorian Collection hand scraped | pillowed edge | color Tolan | Satin Hardwax Oil. For more information please email us at: sales@signaturehardwoods.com

Photo of a large modern home office in Atlanta with grey walls, light hardwood flooring, a standard fireplace, a wooden fireplace surround, a freestanding desk, beige floors, a coffered ceiling, panelled walls and wainscoting.
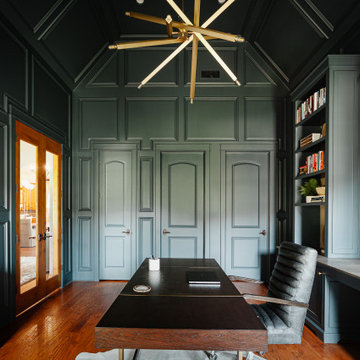
Inspiration for a medium sized traditional study in Dallas with green walls, medium hardwood flooring, a standard fireplace, a stone fireplace surround, a freestanding desk, brown floors, a vaulted ceiling and panelled walls.
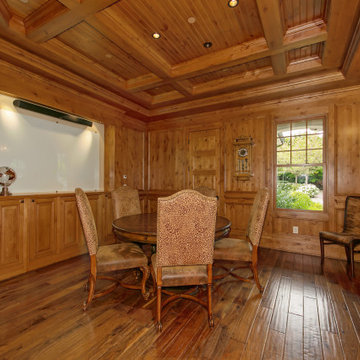
This is an example of a large victorian study in Seattle with medium hardwood flooring, a standard fireplace, a stone fireplace surround, a freestanding desk, a wood ceiling and wood walls.

Interior design by Jessica Koltun Home. This stunning home with an open floor plan features a formal dining, dedicated study, Chef's kitchen and hidden pantry. Designer amenities include white oak millwork, marble tile, and a high end lighting, plumbing, & hardware.

This is a basement renovation transforms the space into a Library for a client's personal book collection . Space includes all LED lighting , cork floorings , Reading area (pictured) and fireplace nook .
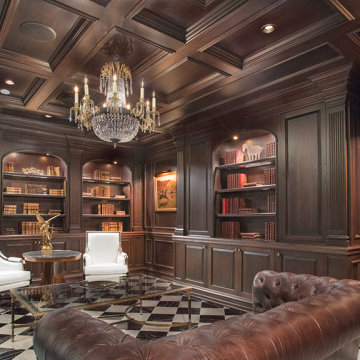
Custom library living room.
Photo of a large traditional home office in New York with a reading nook, brown walls, a wood burning stove, a wooden fireplace surround, black floors, a coffered ceiling and panelled walls.
Photo of a large traditional home office in New York with a reading nook, brown walls, a wood burning stove, a wooden fireplace surround, black floors, a coffered ceiling and panelled walls.
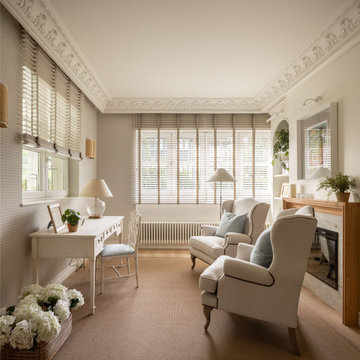
Photo of a medium sized classic home office in Bilbao with a reading nook, beige walls, laminate floors, a standard fireplace, a stone fireplace surround, a freestanding desk, brown floors, a drop ceiling and wallpapered walls.
Home Office with All Types of Fireplace Surround and All Types of Ceiling Ideas and Designs
1