Home Office with Bamboo Flooring and Plywood Flooring Ideas and Designs
Refine by:
Budget
Sort by:Popular Today
61 - 80 of 551 photos
Item 1 of 3
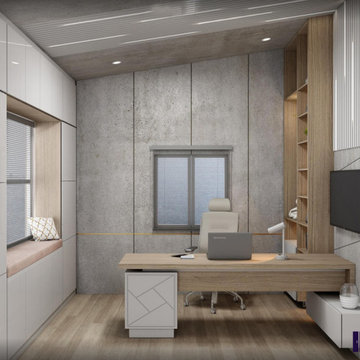
Fitted Office Storage with wooden temple and wall mounted Tv unit.
To design and plan your Office Storage, call our team at 0203 397 8387 and design your dream office at Inspired Elements.
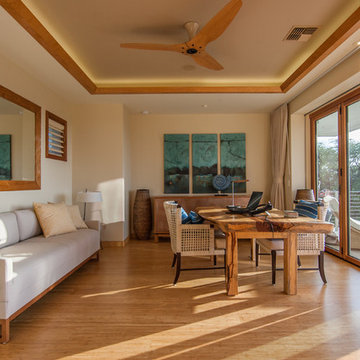
Architect- Marc Taron
Contractor- Kanegai Builders
Landscape Architect- Irvin Higashi
Design ideas for a large world-inspired home office in Hawaii with beige walls, bamboo flooring, a freestanding desk and beige floors.
Design ideas for a large world-inspired home office in Hawaii with beige walls, bamboo flooring, a freestanding desk and beige floors.
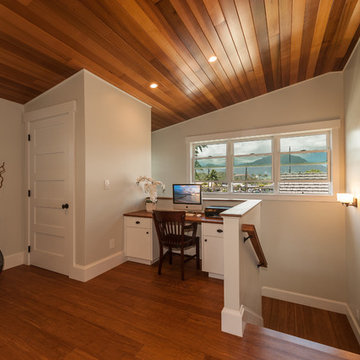
Augie Salbosa
Design ideas for a classic home office in Hawaii with beige walls, bamboo flooring and a built-in desk.
Design ideas for a classic home office in Hawaii with beige walls, bamboo flooring and a built-in desk.
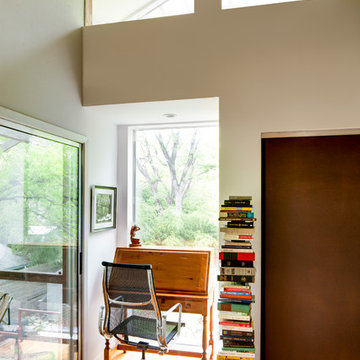
© Craig Kuhner Architectural Photography
Design ideas for an industrial home office in Dallas with beige walls, plywood flooring and a freestanding desk.
Design ideas for an industrial home office in Dallas with beige walls, plywood flooring and a freestanding desk.
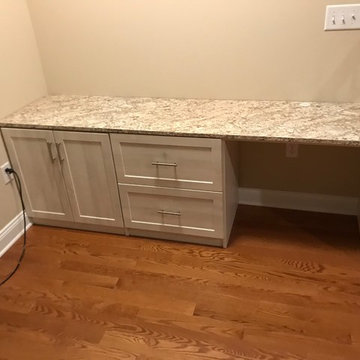
an office area in the living room / kitchen with shaker doors & drawer fronts to match the upstairs closet & wardrobe-- plus a Formica top to match the stone countertop in the kitchen. The customer was especially happy that the stone and Formica are a visual match!
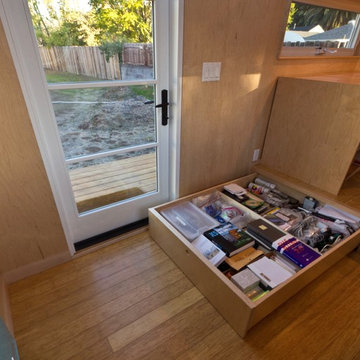
The floor is raised to hide the wheel wells of the trailer and to provide hidden storage below. This drawer opens to 8' long to provide unbelievable amount of storage for office supplies or even a twin size mattress.
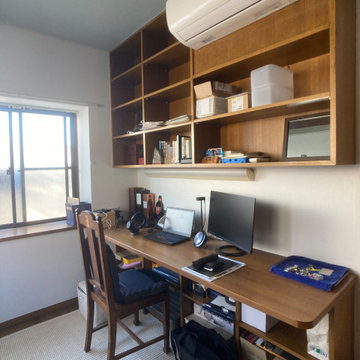
書斎
Industrial study in Tokyo with white walls, plywood flooring, a built-in desk, beige floors, a wallpapered ceiling and wallpapered walls.
Industrial study in Tokyo with white walls, plywood flooring, a built-in desk, beige floors, a wallpapered ceiling and wallpapered walls.
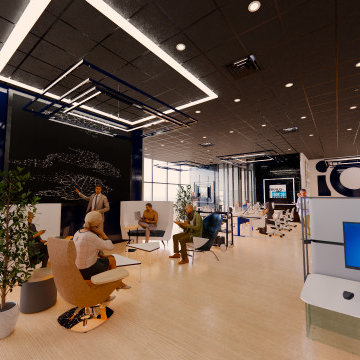
IQ Business Media Inc. wishes to expand the programming of their business brand by connecting with their audience in more dynamic ways and further enhance their position as a viable partner to national and international design markets. Bringing diverse stakeholders together to facilitate ongoing dialogue in the areas of design and architecture is a key goal of the organization.
Design Solutions:
Quality of space and brand delivery provide state-of-the-art technology in all the spaces.
Spaces can adapt to support the project and business needs. Onsite staff act as a conduit for culture, community, connecting people, companies, and industries by sharing expertise and developing meaningful relationships. Therefore, the spaces are flexible, easy to reconfigure, and adapt to diverse uses.
Software: Revit with Enscape plugin, Photoshop.
Designer Credit: www.linkedin.com/in/mahsa-taskini
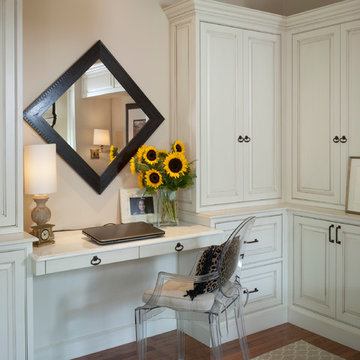
Wish Granted:
A quiet, controlled color palette and clean lines drives the soothing chic vibe. Files, printers and chaos are hidden behind beautiful distressed custom cabinetry boasting beefy hand forged hardware. The cozy niche cradles a reframed wedding photo and the deepest, most comfortable armless settee. Client's own arm chairs look even more elegant in this new room!
Photography by David Van Scott
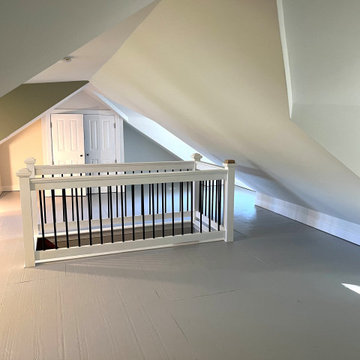
Our clients needed to find space for a home office. The attic, dark, with very low ceilings and no windows, could not be used. After the renovation, they gained an incredible space full of natural light, closet space, and enough room for a home office, reading nooks, and more.
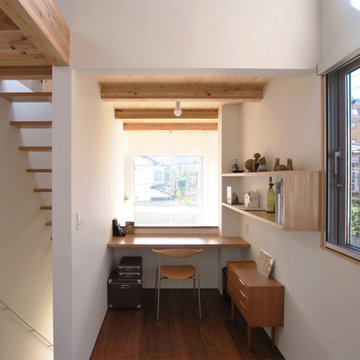
玄関上部の吹抜に面して配置した書斎は、正面のピクチャーウィンドウと相まって、コンパクトであるが開放的な空間を演出。
Design ideas for a small modern study in Fukuoka with white walls, plywood flooring, no fireplace, a built-in desk, brown floors, exposed beams and wallpapered walls.
Design ideas for a small modern study in Fukuoka with white walls, plywood flooring, no fireplace, a built-in desk, brown floors, exposed beams and wallpapered walls.
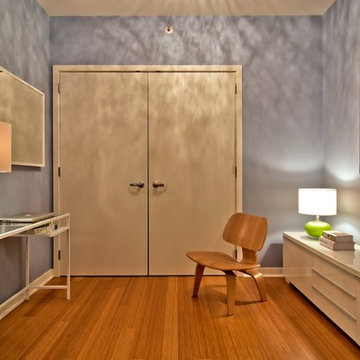
Office den with bamboo flooring, lavender walls, lime green accents and white furniture.
Photo by LuxeHomeTours
This is an example of a small contemporary study in San Francisco with purple walls, bamboo flooring, no fireplace and a freestanding desk.
This is an example of a small contemporary study in San Francisco with purple walls, bamboo flooring, no fireplace and a freestanding desk.
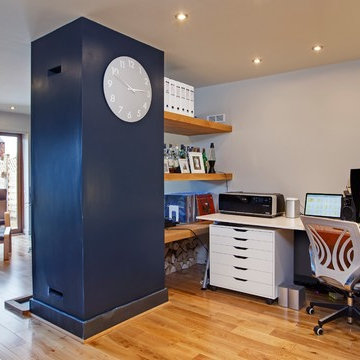
Jon Brown
Photo of a small home studio in Other with multi-coloured walls, bamboo flooring, a wood burning stove, a plastered fireplace surround and a freestanding desk.
Photo of a small home studio in Other with multi-coloured walls, bamboo flooring, a wood burning stove, a plastered fireplace surround and a freestanding desk.
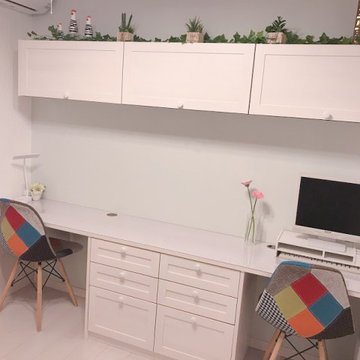
夫婦共有のワーキングスペースです。
私は主にPC作業、夫は試験勉強や読書に利用しています。
明るい気持ちでお仕事できるように、カラフルな家具やインテリア雑貨をチョイスしました。
Inspiration for a small scandi study in Other with green walls, plywood flooring, no fireplace, a built-in desk, white floors, a wallpapered ceiling and wallpapered walls.
Inspiration for a small scandi study in Other with green walls, plywood flooring, no fireplace, a built-in desk, white floors, a wallpapered ceiling and wallpapered walls.
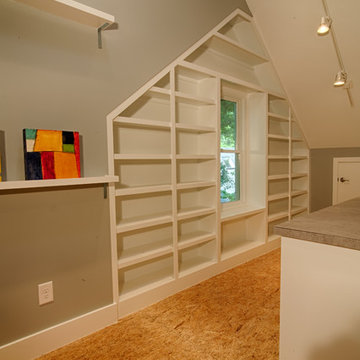
Ryan Edwards
Industrial craft room in San Francisco with grey walls, plywood flooring, no fireplace and a freestanding desk.
Industrial craft room in San Francisco with grey walls, plywood flooring, no fireplace and a freestanding desk.
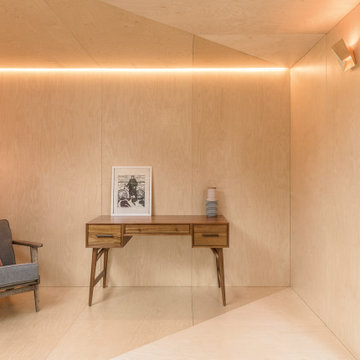
Plywood Clad interior with flanking skylit passage
Inspiration for a small scandinavian home studio in London with beige walls, plywood flooring, a freestanding desk and beige floors.
Inspiration for a small scandinavian home studio in London with beige walls, plywood flooring, a freestanding desk and beige floors.
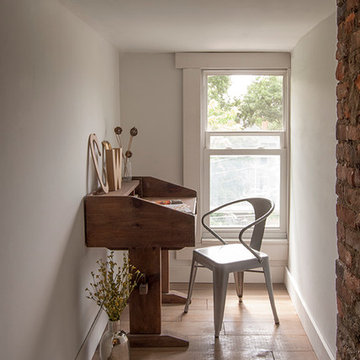
Photo: Adrienne DeRosa © 2015 Houzz
At the opposite end of the attic, a dormer is reclaimed as the perfect spot for catching up on paperwork or jotting down thoughts. The antique desk becomes a statement piece when placed in the otherwise minimal space.
Once the space was gutted, the couple cut and fit planks of plywood in lieu of conventional hardwood flooring. The wide-cut planks create ambiance for the entire attic and lend to the couple's hands-on aesthetic.
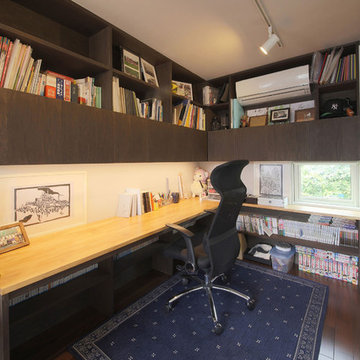
2F 子供部屋ワークスペース。弊社の事務所にある本棚+家具の進化形。
This is an example of a large modern study in Other with brown walls, plywood flooring, no fireplace, a built-in desk and brown floors.
This is an example of a large modern study in Other with brown walls, plywood flooring, no fireplace, a built-in desk and brown floors.
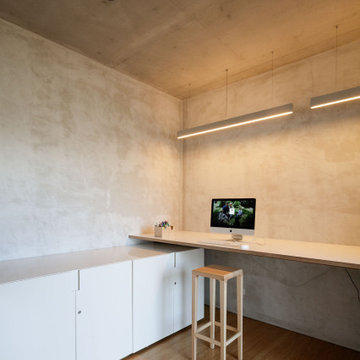
Medium sized modern study in Sydney with grey walls, bamboo flooring, a built-in desk and beige floors.
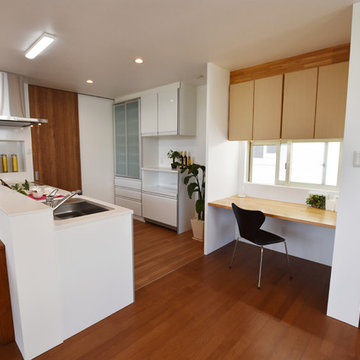
Design ideas for a modern home office in Other with white walls, plywood flooring, no fireplace, a built-in desk and brown floors.
Home Office with Bamboo Flooring and Plywood Flooring Ideas and Designs
4