Home Office with Beige Floors and Orange Floors Ideas and Designs
Refine by:
Budget
Sort by:Popular Today
61 - 80 of 10,382 photos
Item 1 of 3
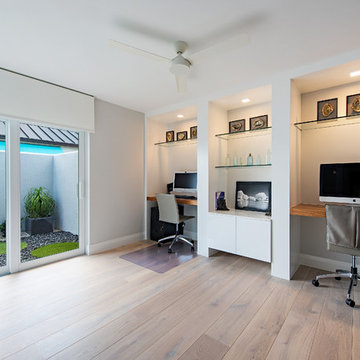
Medium sized contemporary study in Miami with grey walls, light hardwood flooring, no fireplace, a built-in desk and beige floors.

Home office with custom builtins, murphy bed, and desk.
Custom walnut headboard, oak shelves
Inspiration for a medium sized retro study in San Diego with white walls, carpet, a built-in desk and beige floors.
Inspiration for a medium sized retro study in San Diego with white walls, carpet, a built-in desk and beige floors.
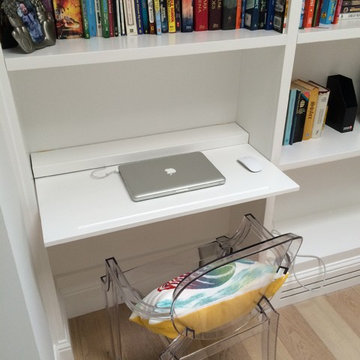
Medium sized traditional home office in San Francisco with a reading nook, white walls, light hardwood flooring and beige floors.
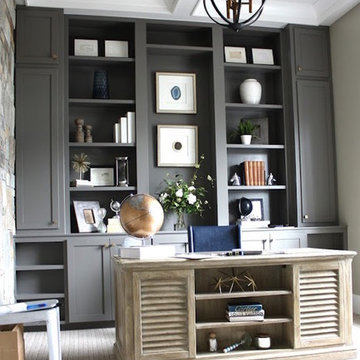
Photo of a medium sized classic study in Salt Lake City with beige walls, carpet, no fireplace, a freestanding desk and beige floors.
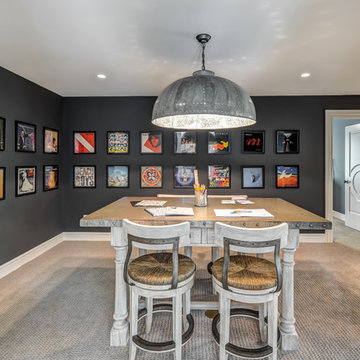
Dawn Smith Photography
Design ideas for an expansive urban home studio in Cincinnati with black walls, carpet, a freestanding desk, no fireplace and beige floors.
Design ideas for an expansive urban home studio in Cincinnati with black walls, carpet, a freestanding desk, no fireplace and beige floors.
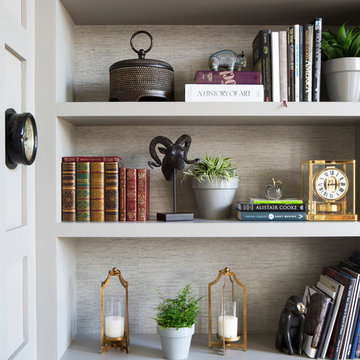
Large classic study in Miami with grey walls, light hardwood flooring, a freestanding desk and beige floors.
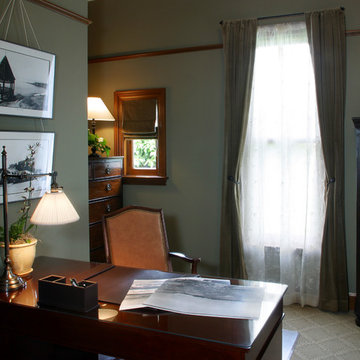
photo by Aidin Mariscal
Design ideas for a medium sized victorian study in Orange County with green walls, carpet, a freestanding desk and beige floors.
Design ideas for a medium sized victorian study in Orange County with green walls, carpet, a freestanding desk and beige floors.
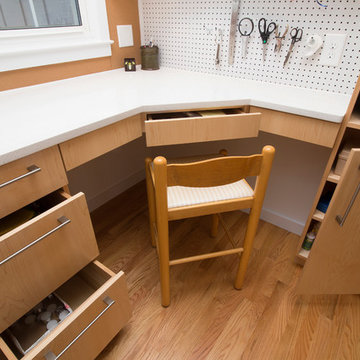
Marilyn Peryer Style House Photography
Small contemporary craft room in Raleigh with white walls, medium hardwood flooring, a built-in desk and orange floors.
Small contemporary craft room in Raleigh with white walls, medium hardwood flooring, a built-in desk and orange floors.
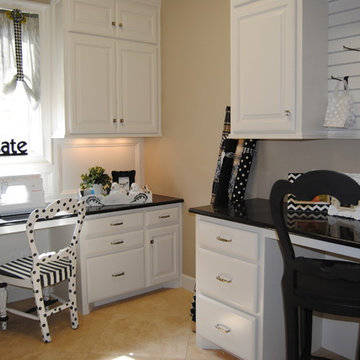
Photo of a medium sized classic craft room in Austin with beige walls, ceramic flooring, no fireplace, a built-in desk and beige floors.
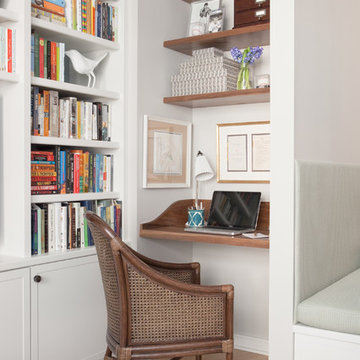
Photo: Sarah M. Young | smyphoto
Small traditional study in Boston with grey walls, light hardwood flooring, a built-in desk, no fireplace and beige floors.
Small traditional study in Boston with grey walls, light hardwood flooring, a built-in desk, no fireplace and beige floors.

Once apon a time I was a scary basement located in a congested section of Cambridge MA. My clients and I set out to create a new space inspired by France that could also double as a guest room when needed. Painting the existing wood joists and adding bead board in between the joists and painting any exposed pipes white celebrates the ceiling rather than trying to hide it keeps the much needed ceiling height. Italian furniture, books and antique rug gives this once basement a very European well travelled feel.
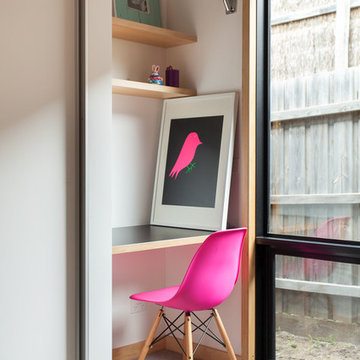
Tom Ross | Brilliant Creek
Design ideas for a small contemporary study in Melbourne with white walls, carpet, a built-in desk and beige floors.
Design ideas for a small contemporary study in Melbourne with white walls, carpet, a built-in desk and beige floors.
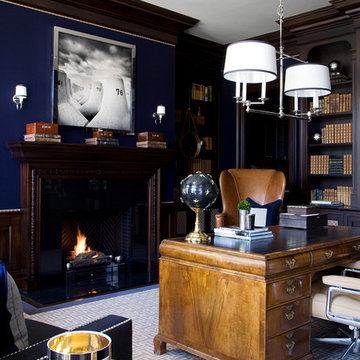
Masculine home office. Photographed by Don Freeman
Inspiration for a large classic home office in Dallas with a reading nook, blue walls, carpet, a standard fireplace, a wooden fireplace surround, a freestanding desk and beige floors.
Inspiration for a large classic home office in Dallas with a reading nook, blue walls, carpet, a standard fireplace, a wooden fireplace surround, a freestanding desk and beige floors.
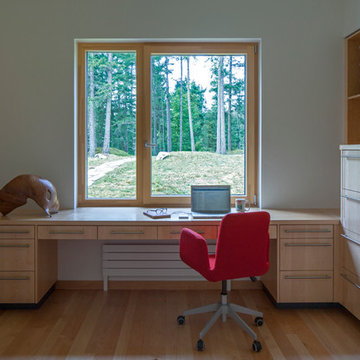
This prefabricated 1,800 square foot Certified Passive House is designed and built by The Artisans Group, located in the rugged central highlands of Shaw Island, in the San Juan Islands. It is the first Certified Passive House in the San Juans, and the fourth in Washington State. The home was built for $330 per square foot, while construction costs for residential projects in the San Juan market often exceed $600 per square foot. Passive House measures did not increase this projects’ cost of construction.
The clients are retired teachers, and desired a low-maintenance, cost-effective, energy-efficient house in which they could age in place; a restful shelter from clutter, stress and over-stimulation. The circular floor plan centers on the prefabricated pod. Radiating from the pod, cabinetry and a minimum of walls defines functions, with a series of sliding and concealable doors providing flexible privacy to the peripheral spaces. The interior palette consists of wind fallen light maple floors, locally made FSC certified cabinets, stainless steel hardware and neutral tiles in black, gray and white. The exterior materials are painted concrete fiberboard lap siding, Ipe wood slats and galvanized metal. The home sits in stunning contrast to its natural environment with no formal landscaping.
Photo Credit: Art Gray
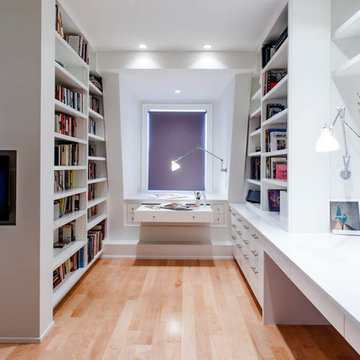
This white office features a custom pullout desk/painting area under the window, ample bookcases, and storage, a television, built in file cabinets, Cabinets by Legacy Woodwork, Countertops by The Tile Gallery, plan and zoo details designed by space Interior Design
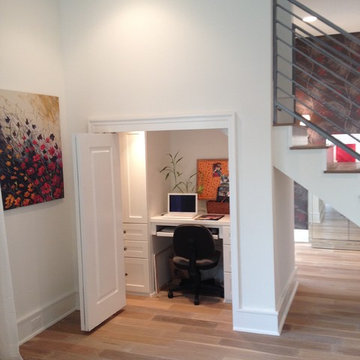
Butterfield Custom Homes, Butter Lutz Interiors
Annika Franco Photography
This is an example of a contemporary home office in Austin with white walls and beige floors.
This is an example of a contemporary home office in Austin with white walls and beige floors.
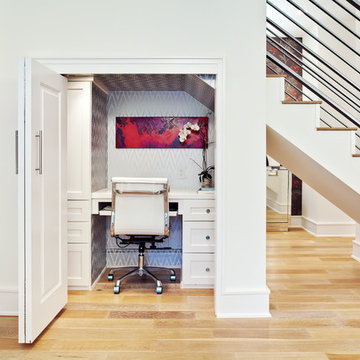
Design ideas for a small traditional study in Austin with white walls, light hardwood flooring, a built-in desk and beige floors.
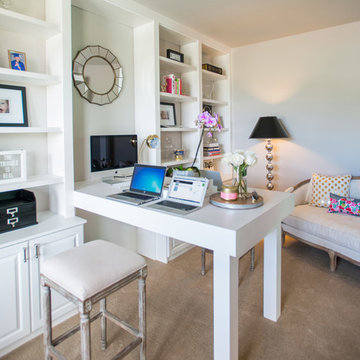
Libbie Holmes Photography
Photo of a medium sized traditional study in Denver with white walls, carpet, a freestanding desk and beige floors.
Photo of a medium sized traditional study in Denver with white walls, carpet, a freestanding desk and beige floors.
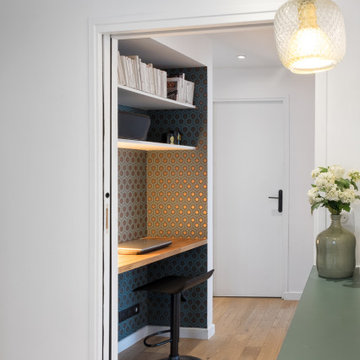
Medium sized contemporary study in Paris with white walls, medium hardwood flooring, a built-in desk and beige floors.
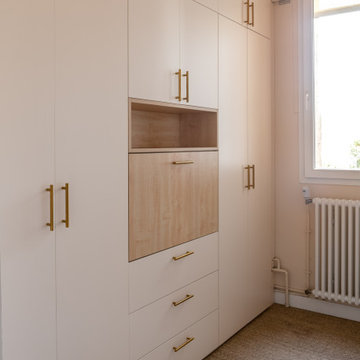
Rénovation complète d'un appartement haussmmannien de 70m2 dans le 14ème arr. de Paris. Les espaces ont été repensés pour créer une grande pièce de vie regroupant la cuisine, la salle à manger et le salon. Les espaces sont sobres et colorés. Pour optimiser les rangements et mettre en valeur les volumes, le mobilier est sur mesure, il s'intègre parfaitement au style de l'appartement haussmannien.
Home Office with Beige Floors and Orange Floors Ideas and Designs
4