Home Office with Beige Walls and All Types of Wall Treatment Ideas and Designs
Refine by:
Budget
Sort by:Popular Today
161 - 180 of 650 photos
Item 1 of 3
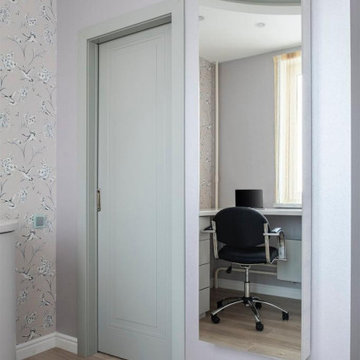
Photo of a medium sized contemporary study in Moscow with beige walls, light hardwood flooring, a freestanding desk, beige floors and wallpapered walls.
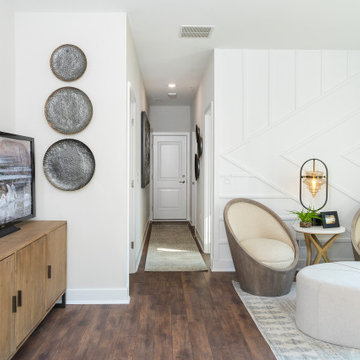
Design ideas for a contemporary home office in Philadelphia with beige walls, laminate floors, a freestanding desk, brown floors and wood walls.
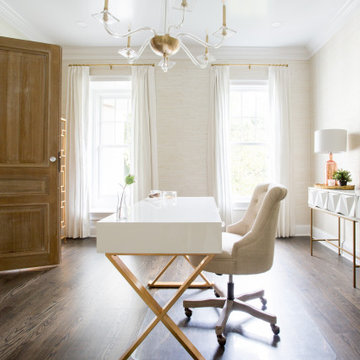
Photo of a traditional home office in Columbus with beige walls, medium hardwood flooring, a freestanding desk and wallpapered walls.
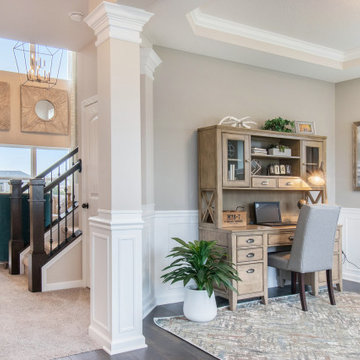
This is an example of a medium sized home office in Chicago with beige walls, laminate floors, a freestanding desk, brown floors, a drop ceiling and wainscoting.
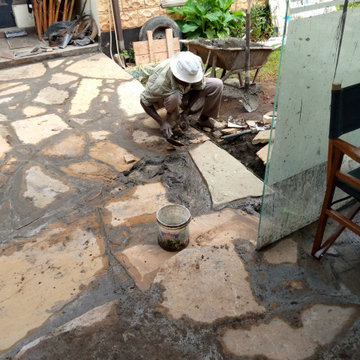
This project involved building of a garden gazebo two sides fully made of frameless glass with a sandtone (Mazeras) floor.
Photo of a small modern home office in Other with a reading nook, beige walls, concrete flooring, no fireplace, a freestanding desk, brown floors, a wood ceiling and panelled walls.
Photo of a small modern home office in Other with a reading nook, beige walls, concrete flooring, no fireplace, a freestanding desk, brown floors, a wood ceiling and panelled walls.
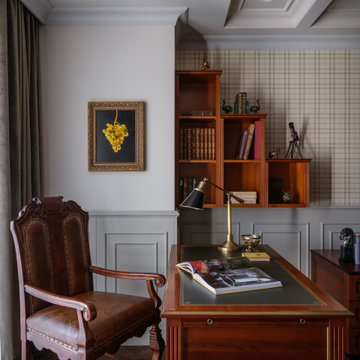
Авторы проекта:
Дизайн: Ярослав и Елена Алдошины (бюро Aldo&Aldo)
Фото: Михаил Чекалов
Стиль: Катя Klee
Отправной точкой в идейном и стилистическом направлении послужила давняя мечта заказчиков жить не просто в новом доме, а создать дом с историей. Интересно, что еще задолго до строительства заказчица получила в подарок прелестные вазоны 18 века, можно сказать с них все и началось. Вместе с заказчиком мы объехали несколько стран в поиске нужных предметов, что-то привезли сами из поездок. Работали с антикваром в Париже. Нами было подобрано искусство близкое по духу.
Владельцы дома - Успешные предприниматели и энергичные люди средних лет, живущие вдвоем, но часто принимающие в гостях своих детей, внуков, родственников и друзей. Предпочитают слушать хорошую музыку на виниле, собираться шумной компанией в кабинете главы семейства, хозяйка дома играет на барабанах, при чем их группа даже сделала камерный концерт «для своих» прямо в гостиной после сдачи объекта. Главное пожелание было создать интерьер с ощущением, что в этом доме прожило уже несколько поколений семейства, создать дом с историей семьи и ее духом.
Основной функциональной задачей было создать закрытую террасу-оранжерею, в которой можно было бы отдохнуть от городской суеты, трансформирующуюся в открытую веранду в теплое время года, спроектировать изразцовую печь, для приготовления блюд и создания особой атмосферы с помощью открытого огня.
Спроектировать кухню, объединённую с гостиной, таким образом, чтобы выделить немалое пространство для отдыха и релаксации у камина, без вмешательства в пространство приготовления блюд.
Так же необходимо было проанализировать оптимальныt маршруты передвижения владельцев по дому, учесть все требования к приватным зонам и спроектировать их максимально комфортно и с учетом ритма жизни хозяев. Исходя из этого родилось планировочное решение, отвечающее требованиям всего семейства.
Планировка создавалась нами с нуля, так как мы вели проектирование с самого начала, еще до возведения конструкций. Поэтому все что было необходимо учесть мы учли на начальных этапах и необходимости в переносе стен и других конструкций не возникло.
Что касается систем хранения. К этому вопросу хозяева дома относятся очень щепетильно и взвешено. Поэтому мы организовали целое помещение площадью 30 м2 в подвальном этаже здания, для хранение сезонных вещей и постирочной, где располагаются как системы хранения, так и техника по уходу за одеждой.
В приватной зоне хозяев на первом этаже мы расположили гардеробную комнату, для хранения вещей владельцев дома.
При входе расположен большой шкаф, для верхней одежды, обуви и других предметов.
Под лестницей мы так же заложили большое пространство для хранения инвентаря для уборки.
Помимо этого, каждая жилая комната имеет внушительный платяной шкаф и другие системы хранения.
Отдельное место в проектировании занимает раздел освещения. Разработаны разные сценарии, как повседневный для уютных посиделок в семейном кругу, так и парадный вариант для встречи гостей. Так например в кухне-гостиной мы разместили две люстры с плафонами в несколько ярусов, т.к высота потолка восемь метров и добавили технический рассеянный свет. В зоне камина расположили две напольные лампы для придания уюта. В зоне кухни продумана подсветка рабочей поверхности. В приватных зонах дома так же использовался технический свет, люстры больше выполняют декоративную функцию, прикроватные лампы для чтения. В зоне террасы располагается верхний свет, люстра над столом, бра и настольные лампы в мягкой зоне.
Цветовая палитра дома выполнена преимущественно в светлых оттенках с добавлением акцентов. В главной парадной части дома палитра возникла из маленького образца ткани для портьер. В других помещениях отправными точками стали винтажные предметы мебели, ковры купленные на антикварных рынках. Стены мы оставили нейтральными чтобы со временем можно было менять настроение с помощью замены текстиля и оббивки мебели. Но одно помещение все же получилось отличным от остальных- это винотека. Там мы создали атмосферу камерную в достаточно насыщенных древесных оттенках, природных зеленых, терракотовых. Терраса получилась садом, и сама продиктовала спокойную серо-древесную гамму.
Предметы мебели тщательно подбирались на протяжении нескольких месяцев поиска. Заказчики очень любят предметы с историей, большинство винтажных привезли из Франции. Хотелось создать смесь Европы и Азии, мы побывали в Китае и привезли несколько аутентичных вещей. Многие вещи коллекционировались годами и были перевезены из прежнего дома. Столярные изделия выполнялись под заказ по нашим эскизам. Кухню заказывали у фабрики Scavollini. Два спальных гарнитура Francesco Pasi в спальне хозяев и гостевой спальне.
К выбору декора мы отнеслись с неменьшим энтузиазмом, получилось целое приключение, в котором участвовали мы и заказчики. Поиски были по разным странам, что-то куплено у нас. Сказать можно одно, что каждую вещь, что вы видите на снимках не была привезена на объект для красоты кадра, а это именно те предметы, которые живут в доме. Например, у заказчицы огромная коллекция фарфора.
Текстиль во многом предопределил интерьер в доме, его мы выбрали практически первым с чего и завязалась цветовая гамма. Ткани преимущественно использовались английские и французские.
Стиль интерьера предопределила архитектура дома, а прежде всего посыл заказчика.
Работали мы в команде с архитектором, т.к считаем важным создавать цельные, гармоничные проекты, где все слажено и дополняет друг друга. Определить стилевое направление достаточно сложно, мы создавали портрет обитателей этого дома с их характером, дом получился очень персонализированным. Но есть одна примечательная черта, в новый дом мы внесли оттенки старины, будто дом живет уже не одно десятилетие.
Как же без сложностей! Кто вам скажет, что можно построить дом мечты легко, слукавит! В процессе стройки возникает множество вопросов, которые требуют четкости, слаженной работы команды, компетентных подрядчиков. В этом проекте сложным узлом было проектирование лестницы и финишных покрытий. Мы перебрали не один вариант и никак не могли найти нужное решение. Но упорство и картинка в голове сделали свое дело, решение было найдено и воплощено в жизнь.
Сроки вместе с проектированием, стройкой дома и отделкой заняли 2,5 года.
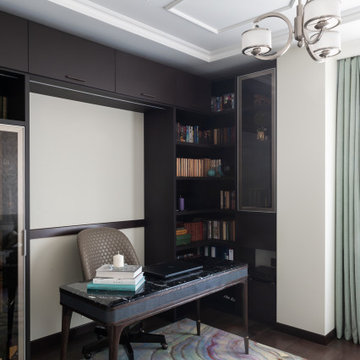
Photo of a small eclectic home office in Other with a reading nook, beige walls, dark hardwood flooring, no fireplace, a freestanding desk, brown floors, a drop ceiling and wallpapered walls.
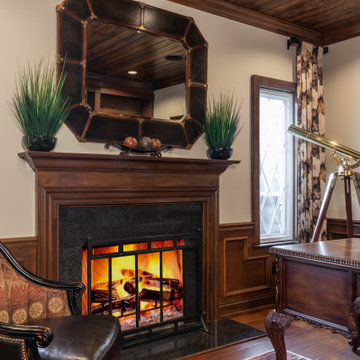
This architecture and interior design project was introduced to us by the client’s contractor after their villa had been damaged extensively by a fire. The entire main level was destroyed with exception of the front study.
Srote & Co reimagined the interior layout of this St. Albans villa to give it an "open concept" and applied universal design principles to make sure it would function for our clients as they aged in place. The universal approach is seen in the flush flooring transitions, low pile rugs and carpets, wide walkways, layers of lighting and in the seated height countertop and vanity. For convenience, the laundry room was relocated to the master walk-in closet. This allowed us to create a dedicated pantry and additional storage off the kitchen where the laundry was previously housed.
All interior selections and furnishings shown were specified or procured by Srote & Co Architects.
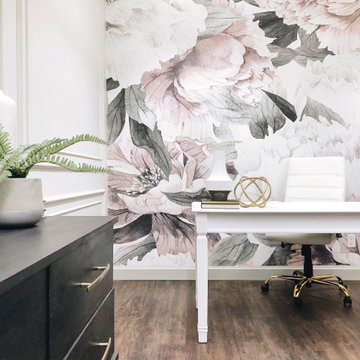
Anewall floral wallpaper with wall panelling.
Photo of a large traditional home studio in Vancouver with beige walls, vinyl flooring, no fireplace, a freestanding desk, brown floors and panelled walls.
Photo of a large traditional home studio in Vancouver with beige walls, vinyl flooring, no fireplace, a freestanding desk, brown floors and panelled walls.
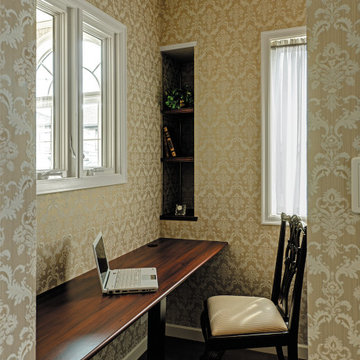
Classic study in Yokohama with beige walls, plywood flooring, a built-in desk, brown floors, a wallpapered ceiling and wallpapered walls.
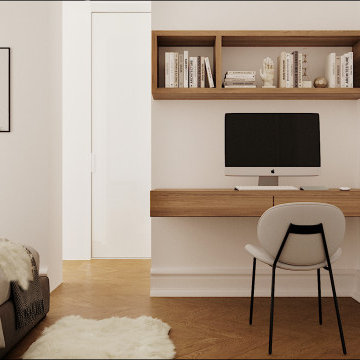
Site internet :www.karineperez.com
instagram : @kp_agence
Aménagement d'une suite parentale avec à l'intérieur de la chambre, un bureau aérien réalisé sur mesure par un ébéniste en noyer américain
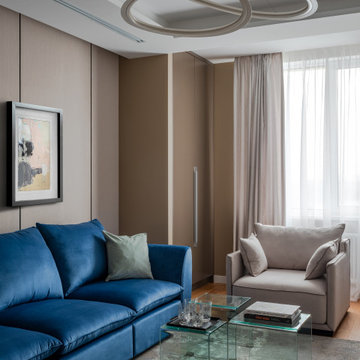
Photo of a contemporary home office in Moscow with beige walls, medium hardwood flooring and panelled walls.
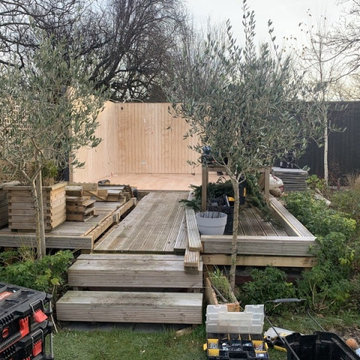
Ms D contacted Garden Retreat requiring a garden office / room, we worked with the her to design, build and supply a building that sits nicely within an existing decked and landscaped garden.
This contemporary garden building is constructed using an external 16mm nom x 125mm tanalsied cladding and bitumen paper to ensure any damp is kept out of the building. The walls are constructed using a 75mm x 38mm timber frame, 50mm Celotex and a 15mm inner lining grooved ply to finish the walls. The total thickness of the walls is 100mm which lends itself to all year round use. The floor is manufactured using heavy duty bearers, 75mm Celotex and a 15mm ply floor which comes with a laminated floor as standard and there are 4 options to choose from (September 2021 onwards) alternatively you can fit your own vinyl or carpet.
The roof is insulated and comes with an inner ply, metal roof covering, underfelt and internal spot lights or light panels. Within the electrics pack there is consumer unit, 3 brushed stainless steel double sockets and a switch. We also install sockets with built in USB charging points which is very useful and this building also has external spots (now standard September 2021) to light up the porch area.
This particular model is supplied with one set of 1200mm wide anthracite grey uPVC French doors and two 600mm full length side lights and a 600mm x 900mm uPVC casement window which provides a modern look and lots of light. The building is designed to be modular so during the ordering process you have the opportunity to choose where you want the windows and doors to be.
If you are interested in this design or would like something similar please do not hesitate to contact us for a quotation?
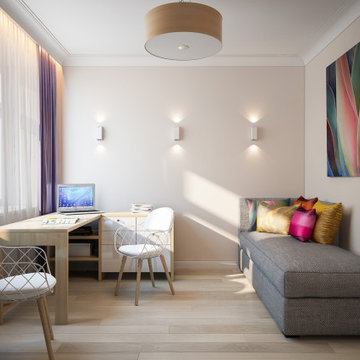
The interior of the office in pastel beige. Light wood flooring. There is a working area in the corner, so you can save space. From the furniture you can see a desk, chairs, a bookcase. The furniture is made of light wood, which creates a uniform style in the interior, and light colors visually make the room spacious. A gray sofa with colorful cushions decorates the interior and serves as a seating area. The color picture is a bright accent color. The office is well lit thanks to natural and artificial light. A laconic chandelier and wall sconces will fill the room with light and create a soft glow. Such an office looks spacious and functional.
Learn more about our 3D Rendering services - https://www.archviz-studio.com/
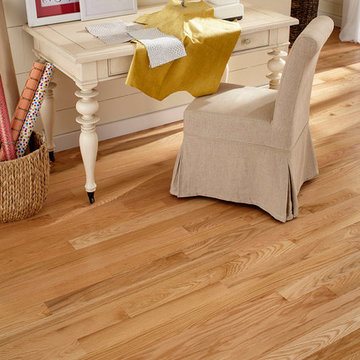
Eclectic craft room in Raleigh with light hardwood flooring, beige walls and tongue and groove walls.
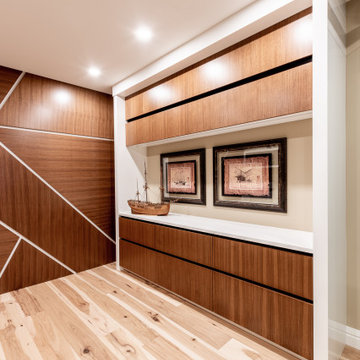
This is an example of a medium sized contemporary study in Calgary with beige walls, light hardwood flooring, a built-in desk, beige floors and wood walls.
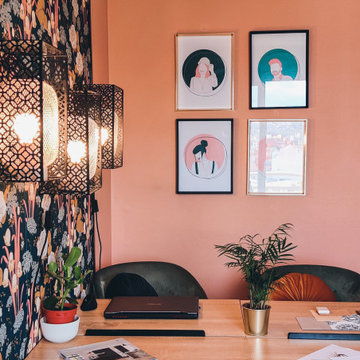
Nous vous présentons la réhabilitation de cette petite chambre étudiante en nos petits bureaux pour toute l'équipe du Fil Rouge - Design.
Mettant un point d'honneur au respect de l'identité visuelle, nous avons fait correspondre les couleurs à notre palette chromatique.
Nous avons également voulu retranscrire notre bienveillance avec une ambiance feutrée et douce (velours des chaises et des coussins) ainsi que notre dynamisme avec un papier peint coloré aux motifs floraux !
Ce papier peint sert aussi à délimiter ce petit espace, entre zone bureaux et zone repos / repas.
Le placard, servant de matériauthèque, est également un tableau noir afin que nous puissions nous en servir de
pense-bête. La petite tablette haute est également en peinture à craie et se décroche facilement et sert de tableau modulable (pour les brainstorming par exemple).
Quelques éléments sont empreint du style ethnique pour nous permettre de voyager un peu pendant nos pauses.
La vue dégagée sur la basilique de Fourvière nous aide également à nous évader quelques instants.
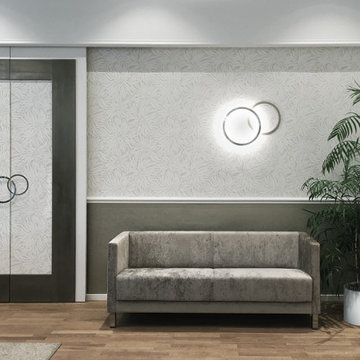
Large modern home office in Dresden with beige walls, medium hardwood flooring, brown floors and wallpapered walls.
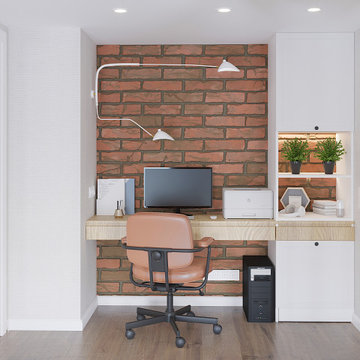
Photo of a small midcentury study in Saint Petersburg with beige walls, vinyl flooring, a built-in desk, brown floors and brick walls.
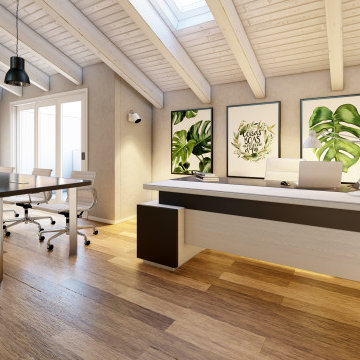
Medium sized modern study in Turin with beige walls, ceramic flooring, a freestanding desk, beige floors and wood walls.
Home Office with Beige Walls and All Types of Wall Treatment Ideas and Designs
9