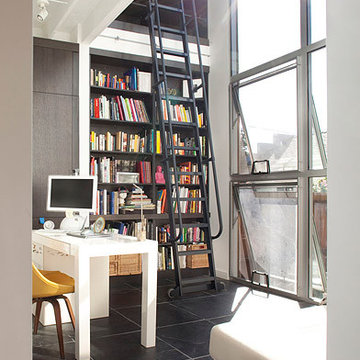Home Office with Black Floors and White Floors Ideas and Designs
Refine by:
Budget
Sort by:Popular Today
41 - 60 of 2,163 photos
Item 1 of 3
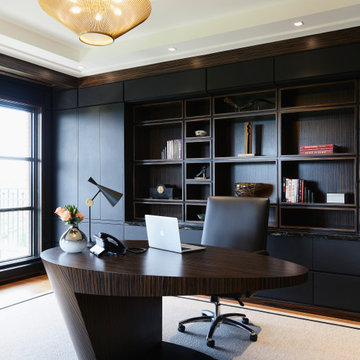
Macassar ebony wood paneled walls with hidden storage line the hallway to this gentleman office. A built in cappuccino station with marble shelving and leather lining. Walls of the office are leather covered. A custom designed desk made of macassar ebony.
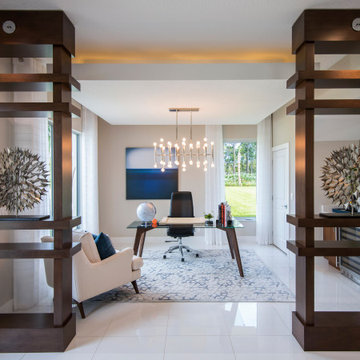
This stay at home office has all the right features for a hard day of work. The built-in cabinetry to include mini wine fridge, free-standing desk, and architectural features has us drooling.
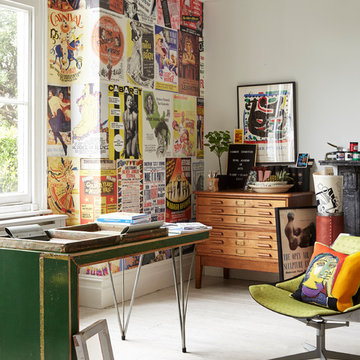
Interior styling Ali Attenborough
Photography Katya De Grunwald
This is an example of an eclectic home studio in London with multi-coloured walls, white floors, painted wood flooring and a freestanding desk.
This is an example of an eclectic home studio in London with multi-coloured walls, white floors, painted wood flooring and a freestanding desk.
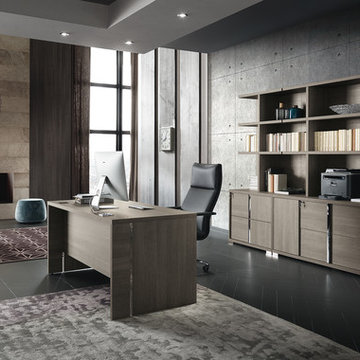
Design ideas for a large contemporary study in Atlanta with grey walls, dark hardwood flooring, a standard fireplace, a stone fireplace surround, a freestanding desk and black floors.

12'x12' custom home office shed by Historic Shed - interior roof framing and cypress roof sheathing left exposed, pine t&g wall finish - to be painted.
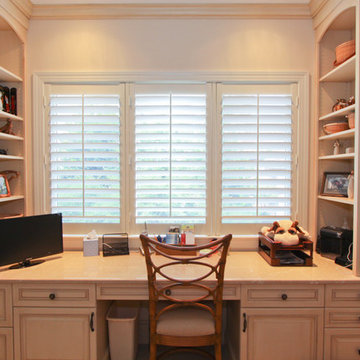
Home Office Addition.
Design ideas for a world-inspired home office in Miami with porcelain flooring, a built-in desk and white floors.
Design ideas for a world-inspired home office in Miami with porcelain flooring, a built-in desk and white floors.

MISSION: Les habitants du lieu ont souhaité restructurer les étages de leur maison pour les adapter à leur nouveau mode de vie, avec des enfants plus grands et de plus en plus créatifs.
Une partie du projet a consisté à décloisonner une partie du premier étage pour créer une grande pièce centrale, une « creative room » baignée de lumière où chacun peut dessiner, travailler, créer, se détendre.
Le centre de la pièce est occupé par un grand plateau posé sur des caissons de rangement ouvert, le tout pouvant être décomposé et recomposé selon les besoins. Idéal pour dessiner, peindre ou faire des maquettes ! Le mur de gauche accueille un grand placard ainsi qu'un bureau en alcôve.
Le tout est réalisé sur mesure en contreplaqué d'épicéa (verni incolore mat pour conserver l'aspect du bois brut). Plancher peint en blanc, murs blancs et bois clair créent une ambiance naturelle et gaie, propice à la création !
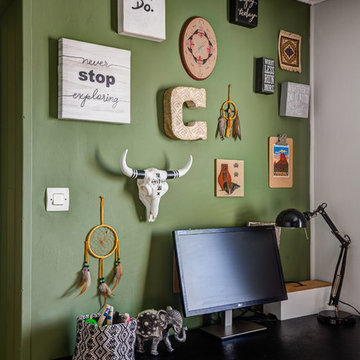
charlotte surleau décoration
Photo of a small contemporary home office in Other with a reading nook, green walls, laminate floors, no fireplace, a freestanding desk and white floors.
Photo of a small contemporary home office in Other with a reading nook, green walls, laminate floors, no fireplace, a freestanding desk and white floors.
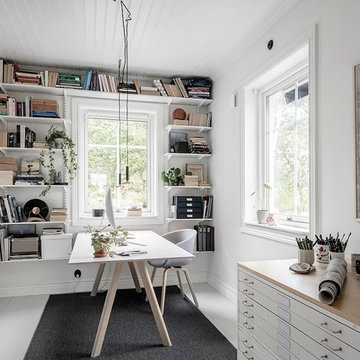
Foto: Anders Bergstedt
Scandi home office in Other with a reading nook, white walls, painted wood flooring, no fireplace, a freestanding desk and white floors.
Scandi home office in Other with a reading nook, white walls, painted wood flooring, no fireplace, a freestanding desk and white floors.
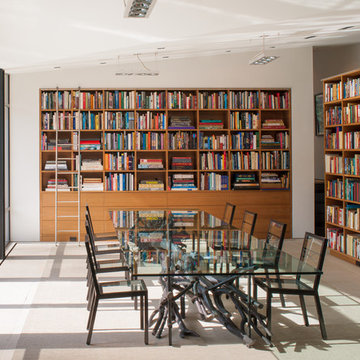
Inspiration for a contemporary home office in St Louis with a reading nook, white walls and white floors.
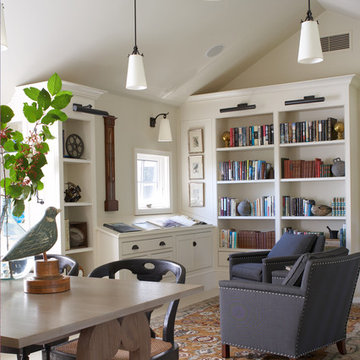
Inspiration for a medium sized classic home office in Boston with a reading nook, a freestanding desk, white floors, white walls, porcelain flooring and no fireplace.
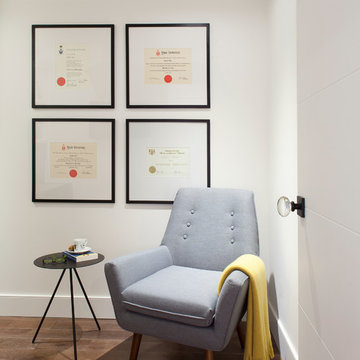
Leslie Goodwin Photography
Inspiration for a contemporary home office in Toronto with white walls, light hardwood flooring, a freestanding desk and white floors.
Inspiration for a contemporary home office in Toronto with white walls, light hardwood flooring, a freestanding desk and white floors.
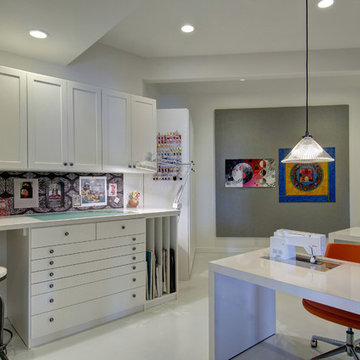
©Finished Basement Company
Sewing room fit for any quilter, painter or artist.
Photo of a medium sized traditional craft room in Denver with grey walls, porcelain flooring, no fireplace, a built-in desk and white floors.
Photo of a medium sized traditional craft room in Denver with grey walls, porcelain flooring, no fireplace, a built-in desk and white floors.
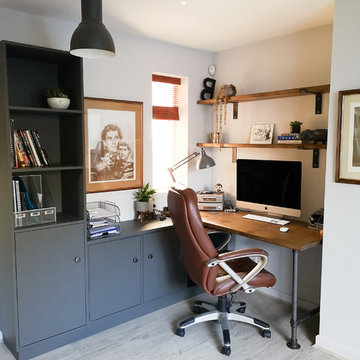
Workplace by day, music room and relaxation area by night. This space has to work doubly hard and allow the owner to separate leisure time and work. A simple rearrangement of the space meant a better contained work area, using casual seating and a large rug to zone the relaxation area, quite literally allowing the owner to put the working day behind him. Soft grey with hints of rust and terracotta keep the space warm and cosy, with rustic industrial furniture to provide a masculine vibe.

Artist studio for painting and creating large scale sculpture.
North facing window wall for diffuse natural light
Large urban home studio in New York with concrete flooring, no fireplace, white walls and white floors.
Large urban home studio in New York with concrete flooring, no fireplace, white walls and white floors.

The Atherton House is a family compound for a professional couple in the tech industry, and their two teenage children. After living in Singapore, then Hong Kong, and building homes there, they looked forward to continuing their search for a new place to start a life and set down roots.
The site is located on Atherton Avenue on a flat, 1 acre lot. The neighboring lots are of a similar size, and are filled with mature planting and gardens. The brief on this site was to create a house that would comfortably accommodate the busy lives of each of the family members, as well as provide opportunities for wonder and awe. Views on the site are internal. Our goal was to create an indoor- outdoor home that embraced the benign California climate.
The building was conceived as a classic “H” plan with two wings attached by a double height entertaining space. The “H” shape allows for alcoves of the yard to be embraced by the mass of the building, creating different types of exterior space. The two wings of the home provide some sense of enclosure and privacy along the side property lines. The south wing contains three bedroom suites at the second level, as well as laundry. At the first level there is a guest suite facing east, powder room and a Library facing west.
The north wing is entirely given over to the Primary suite at the top level, including the main bedroom, dressing and bathroom. The bedroom opens out to a roof terrace to the west, overlooking a pool and courtyard below. At the ground floor, the north wing contains the family room, kitchen and dining room. The family room and dining room each have pocketing sliding glass doors that dissolve the boundary between inside and outside.
Connecting the wings is a double high living space meant to be comfortable, delightful and awe-inspiring. A custom fabricated two story circular stair of steel and glass connects the upper level to the main level, and down to the basement “lounge” below. An acrylic and steel bridge begins near one end of the stair landing and flies 40 feet to the children’s bedroom wing. People going about their day moving through the stair and bridge become both observed and observer.
The front (EAST) wall is the all important receiving place for guests and family alike. There the interplay between yin and yang, weathering steel and the mature olive tree, empower the entrance. Most other materials are white and pure.
The mechanical systems are efficiently combined hydronic heating and cooling, with no forced air required.
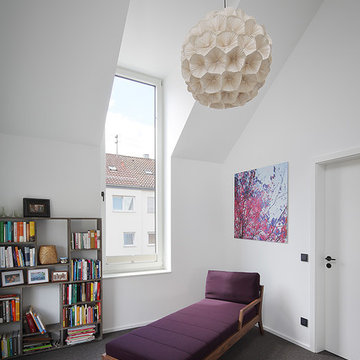
(c) RADON photography / Norman Radon
Inspiration for a small contemporary home office in Stuttgart with a reading nook, white walls, carpet, no fireplace and black floors.
Inspiration for a small contemporary home office in Stuttgart with a reading nook, white walls, carpet, no fireplace and black floors.

Custom Home in Jackson Hole, WY
Paul Warchol Photography
Design ideas for an expansive contemporary home office in Other with dark hardwood flooring, a built-in desk, black floors, a reading nook, brown walls, a ribbon fireplace and a tiled fireplace surround.
Design ideas for an expansive contemporary home office in Other with dark hardwood flooring, a built-in desk, black floors, a reading nook, brown walls, a ribbon fireplace and a tiled fireplace surround.
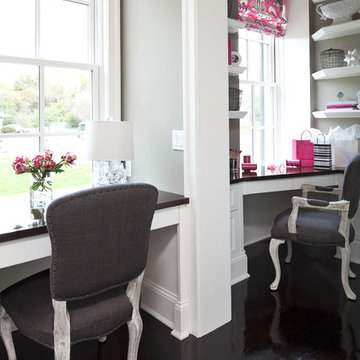
Martha O'Hara Interiors, Interior Selections & Furnishings | Charles Cudd De Novo, Architecture | Troy Thies Photography | Shannon Gale, Photo Styling
Home Office with Black Floors and White Floors Ideas and Designs
3
