Home Office with Blue Walls and Red Walls Ideas and Designs
Refine by:
Budget
Sort by:Popular Today
101 - 120 of 7,073 photos
Item 1 of 3
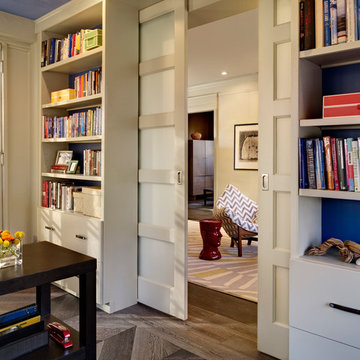
A comfortable study with sliding doors leading into adjacent living room
Photo of a contemporary home office in Denver with blue walls, dark hardwood flooring and a freestanding desk.
Photo of a contemporary home office in Denver with blue walls, dark hardwood flooring and a freestanding desk.

This multifunctional space features a mobile island with a glass top, wrapping paper & misc. storage, with a knee space. A great space to work in, wrap gifts in or scrapbook in!
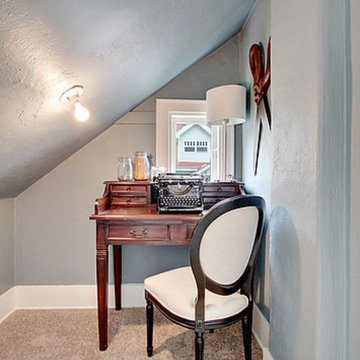
www.vicaso.com
Traditional home office in Seattle with blue walls, carpet and a freestanding desk.
Traditional home office in Seattle with blue walls, carpet and a freestanding desk.
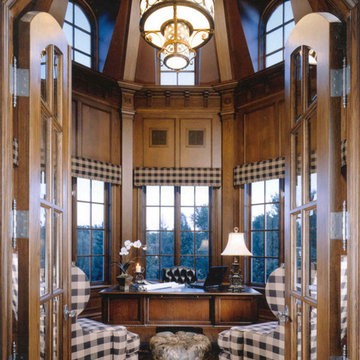
This home is in a rural area. The client was wanting a home reminiscent of those built by the auto barons of Detroit decades before. The home focuses on a nature area enhanced and expanded as part of this property development. The water feature, with its surrounding woodland and wetland areas, supports wild life species and was a significant part of the focus for our design. We orientated all primary living areas to allow for sight lines to the water feature. This included developing an underground pool room where its only windows looked over the water while the room itself was depressed below grade, ensuring that it would not block the views from other areas of the home. The underground room for the pool was constructed of cast-in-place architectural grade concrete arches intended to become the decorative finish inside the room. An elevated exterior patio sits as an entertaining area above this room while the rear yard lawn conceals the remainder of its imposing size. A skylight through the grass is the only hint at what lies below.
Great care was taken to locate the home on a small open space on the property overlooking the natural area and anticipated water feature. We nestled the home into the clearing between existing trees and along the edge of a natural slope which enhanced the design potential and functional options needed for the home. The style of the home not only fits the requirements of an owner with a desire for a very traditional mid-western estate house, but also its location amongst other rural estate lots. The development is in an area dotted with large homes amongst small orchards, small farms, and rolling woodlands. Materials for this home are a mixture of clay brick and limestone for the exterior walls. Both materials are readily available and sourced from the local area. We used locally sourced northern oak wood for the interior trim. The black cherry trees that were removed were utilized as hardwood flooring for the home we designed next door.
Mechanical systems were carefully designed to obtain a high level of efficiency. The pool room has a separate, and rather unique, heating system. The heat recovered as part of the dehumidification and cooling process is re-directed to maintain the water temperature in the pool. This process allows what would have been wasted heat energy to be re-captured and utilized. We carefully designed this system as a negative pressure room to control both humidity and ensure that odors from the pool would not be detectable in the house. The underground character of the pool room also allowed it to be highly insulated and sealed for high energy efficiency. The disadvantage was a sacrifice on natural day lighting around the entire room. A commercial skylight, with reflective coatings, was added through the lawn-covered roof. The skylight added a lot of natural daylight and was a natural chase to recover warm humid air and supply new cooled and dehumidified air back into the enclosed space below. Landscaping was restored with primarily native plant and tree materials, which required little long term maintenance. The dedicated nature area is thriving with more wildlife than originally on site when the property was undeveloped. It is rare to be on site and to not see numerous wild turkey, white tail deer, waterfowl and small animals native to the area. This home provides a good example of how the needs of a luxury estate style home can nestle comfortably into an existing environment and ensure that the natural setting is not only maintained but protected for future generations.

Design ideas for a large nautical home office in Portland with blue walls, dark hardwood flooring, a freestanding desk, a two-sided fireplace and a wooden fireplace surround.
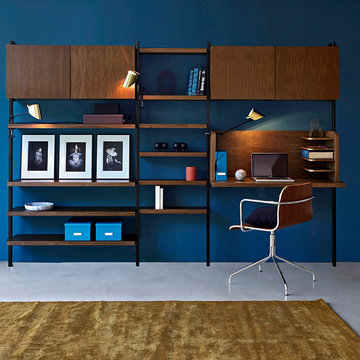
Photo of a medium sized retro study in Lille with blue walls, concrete flooring, no fireplace and a built-in desk.
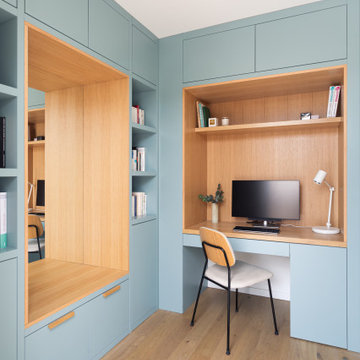
Le bleu stimule la créativité, ainsi nous avons voulu créer un effet boite dans le bureau avec la peinture Selvedge de @farrow&ball allié au chêne, fil conducteur de l’appartement.
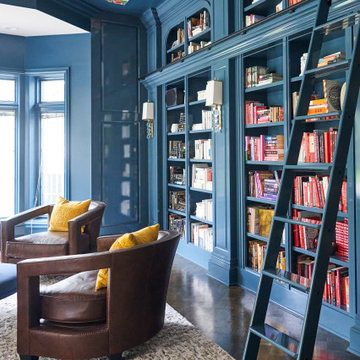
This is an example of a medium sized classic home office in Cleveland with a reading nook, blue walls, dark hardwood flooring, a standard fireplace, a tiled fireplace surround, a freestanding desk, brown floors, a wallpapered ceiling and wood walls.
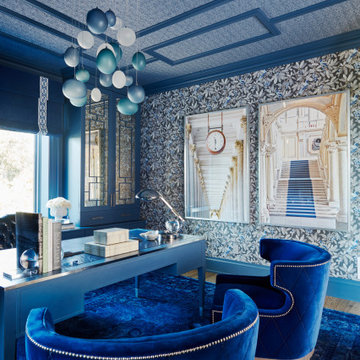
Saphire Home Office.
featuring beautiful custom cabinetry and furniture
Large traditional home studio in Toronto with blue walls, light hardwood flooring, a freestanding desk, beige floors, a wallpapered ceiling and wallpapered walls.
Large traditional home studio in Toronto with blue walls, light hardwood flooring, a freestanding desk, beige floors, a wallpapered ceiling and wallpapered walls.

Saphire Home Office.
featuring beautiful custom cabinetry and furniture
Inspiration for a large traditional home studio in Other with blue walls, light hardwood flooring, a freestanding desk, beige floors, a wallpapered ceiling and wallpapered walls.
Inspiration for a large traditional home studio in Other with blue walls, light hardwood flooring, a freestanding desk, beige floors, a wallpapered ceiling and wallpapered walls.
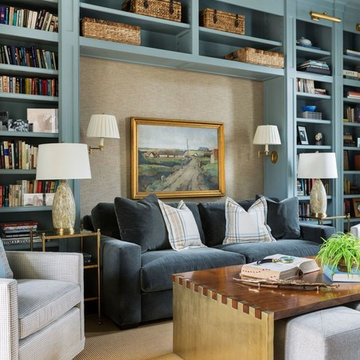
Design ideas for a large classic home office in Little Rock with a reading nook, blue walls, no fireplace and a freestanding desk.
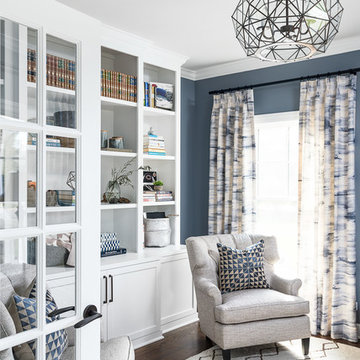
Picture Perfect House
Rural study in Chicago with blue walls, dark hardwood flooring and brown floors.
Rural study in Chicago with blue walls, dark hardwood flooring and brown floors.
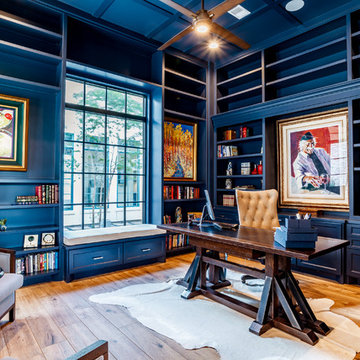
This is an example of a large traditional study in Houston with blue walls, light hardwood flooring, a freestanding desk and brown floors.
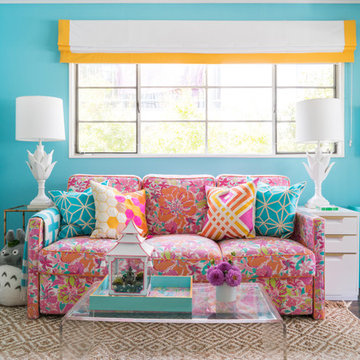
We chose this American Leather Comfort Sleeper sofa for its real queen-size mattress and no-bar-in-your-back bed mechanism. I had it re-covered in Lilly Pulitzer’s Besame Mucho fabric after Nacho finished destroying the original upholstery.
Photo © Bethany Nauert
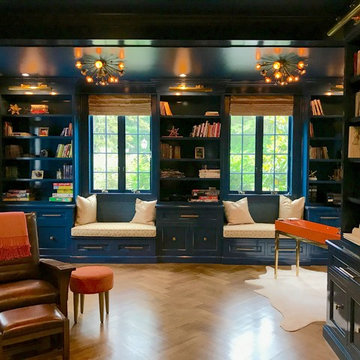
Design ideas for a large classic home office in New York with a reading nook, blue walls, dark hardwood flooring and brown floors.
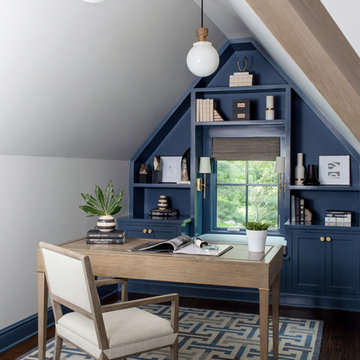
Raquel Langworthy Photography
This is an example of a traditional study in New York with blue walls, dark hardwood flooring, a freestanding desk and brown floors.
This is an example of a traditional study in New York with blue walls, dark hardwood flooring, a freestanding desk and brown floors.
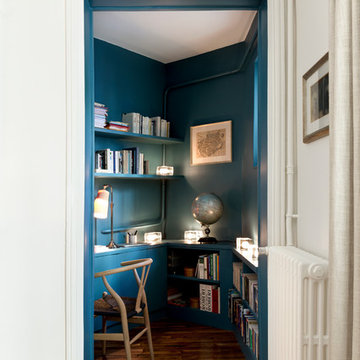
Inspiration for a small contemporary study in Paris with blue walls, medium hardwood flooring, a built-in desk and brown floors.
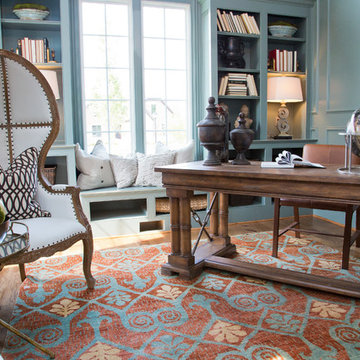
Classic study in Louisville with blue walls, medium hardwood flooring, a freestanding desk and brown floors.
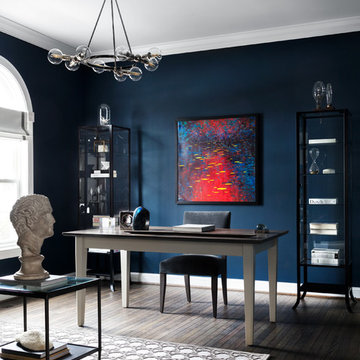
Classic home office in New York with blue walls, dark hardwood flooring, a freestanding desk and brown floors.
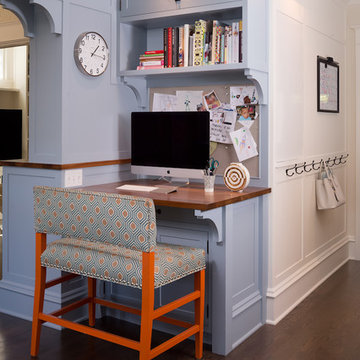
Adjacent to the kitchen, we designed a homework station to seat two for this family with two school-aged children.
Inspiration for a small classic study in Seattle with blue walls, dark hardwood flooring, a built-in desk, brown floors and no fireplace.
Inspiration for a small classic study in Seattle with blue walls, dark hardwood flooring, a built-in desk, brown floors and no fireplace.
Home Office with Blue Walls and Red Walls Ideas and Designs
6