Home Office with Brown Floors and Wainscoting Ideas and Designs
Refine by:
Budget
Sort by:Popular Today
121 - 140 of 258 photos
Item 1 of 3
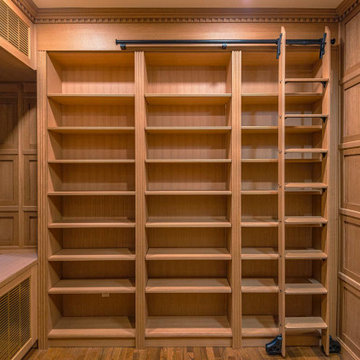
This is an example of a small traditional home office in New York with a reading nook, dark hardwood flooring, a built-in desk, brown floors and wainscoting.
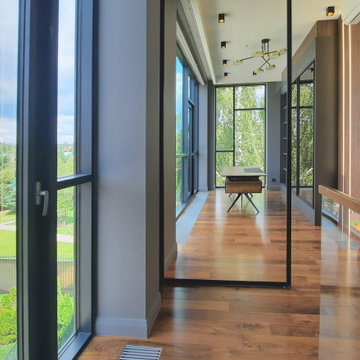
Вид из окон задает настроение и играет ведущую роль в интерьере, отражаясь во множестве стеклянных и глянцевых поверхностей. Темно-серый цвет стен и теплый тон дерева отвечают за основательность и уют в интерьере.
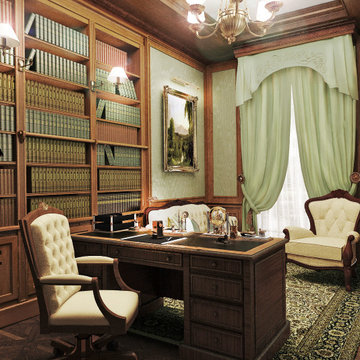
Design ideas for a medium sized traditional study in Moscow with medium hardwood flooring, a freestanding desk, brown floors, a coffered ceiling and wainscoting.
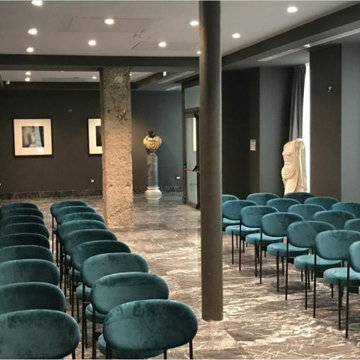
Meeting/Conference room con grandi vetrate luminose, pavimento in marmo marrone con venature bianche, pareti con boiserie e intonacate, sedute in stile classico/moderno, colonne in metallo e pilastri in pietra grezza lasciata al naturale.
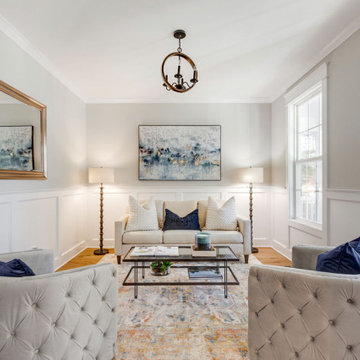
Richmond Hill Design + Build brings you this gorgeous American four-square home, crowned with a charming, black metal roof in Richmond’s historic Ginter Park neighborhood! Situated on a .46 acre lot, this craftsman-style home greets you with double, 8-lite front doors and a grand, wrap-around front porch. Upon entering the foyer, you’ll see the lovely dining room on the left, with crisp, white wainscoting and spacious sitting room/study with French doors to the right. Straight ahead is the large family room with a gas fireplace and flanking 48” tall built-in shelving. A panel of expansive 12’ sliding glass doors leads out to the 20’ x 14’ covered porch, creating an indoor/outdoor living and entertaining space. An amazing kitchen is to the left, featuring a 7’ island with farmhouse sink, stylish gold-toned, articulating faucet, two-toned cabinetry, soft close doors/drawers, quart countertops and premium Electrolux appliances. Incredibly useful butler’s pantry, between the kitchen and dining room, sports glass-front, upper cabinetry and a 46-bottle wine cooler. With 4 bedrooms, 3-1/2 baths and 5 walk-in closets, space will not be an issue. The owner’s suite has a freestanding, soaking tub, large frameless shower, water closet and 2 walk-in closets, as well a nice view of the backyard. Laundry room, with cabinetry and counter space, is conveniently located off of the classic central hall upstairs. Three additional bedrooms, all with walk-in closets, round out the second floor, with one bedroom having attached full bath and the other two bedrooms sharing a Jack and Jill bath. Lovely hickory wood floors, upgraded Craftsman trim package and custom details throughout!
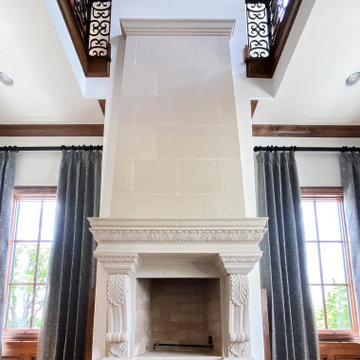
As you walk through the front doors of this Modern Day French Chateau, you are immediately greeted with fresh and airy spaces with vast hallways, tall ceilings, and windows. Specialty moldings and trim, along with the curated selections of luxury fabrics and custom furnishings, drapery, and beddings, create the perfect mixture of French elegance.
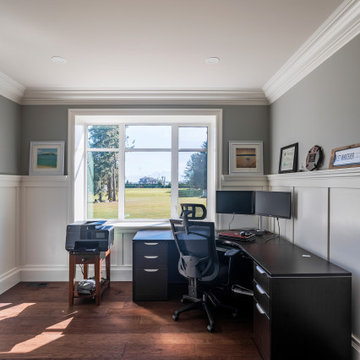
photo by Brice Ferre
This is an example of an expansive classic study in Vancouver with medium hardwood flooring, a freestanding desk, brown floors and wainscoting.
This is an example of an expansive classic study in Vancouver with medium hardwood flooring, a freestanding desk, brown floors and wainscoting.
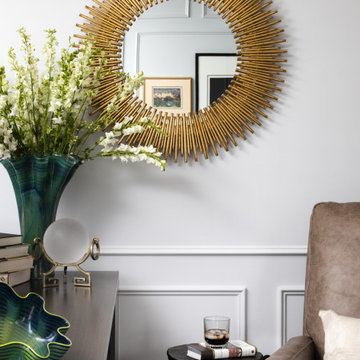
This reimagined library, started its life as a gloomy, cluttered space with dark paneled walls, poor lighting, heavy drapes, and poor storage. The homeowners not only envisioned a lighter, more functional space, they embraced fresh ideas to accomplish their goals. Paint the wood walls? Check! Upgrade recessed lighting? Check! Re-stain wood floors to tone down the “orange”? Check! The wonderful collaboration coupled with the homeowners incredible artwork gave way to the light, airy, and, most importantly, functional space they craved.
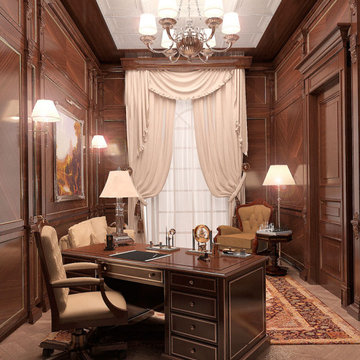
Photo of a medium sized classic study in Moscow with medium hardwood flooring, a freestanding desk, brown floors, a coffered ceiling and wainscoting.
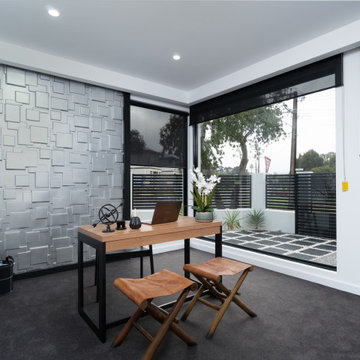
Photo of a large modern home studio in Adelaide with multi-coloured walls, carpet, brown floors, a drop ceiling and wainscoting.
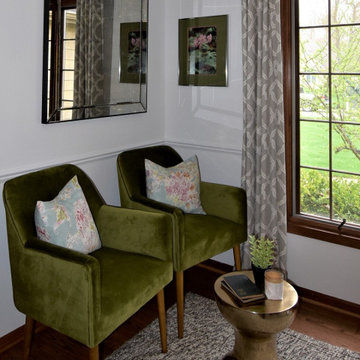
During this quarantined life period of Coronavirus, I finally got the time to renovate our dining room into my new home office space. I implemented Benjamin Moore's Decorators white paint color, new lighting, and hardwood floors, Pottery Barn window panels with their area rug and antique mirror with Pier One chairs and added a personal touch of framed photography from my (late) uncle. I love the adorable champagne table (that I refer to as a mushroom) that I snagged from Art Van's closing sale.
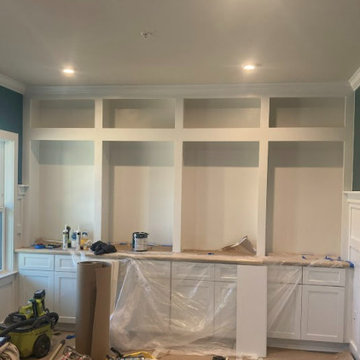
Photo of a medium sized classic home office in Baltimore with a reading nook, blue walls, dark hardwood flooring, no fireplace, a freestanding desk, brown floors and wainscoting.
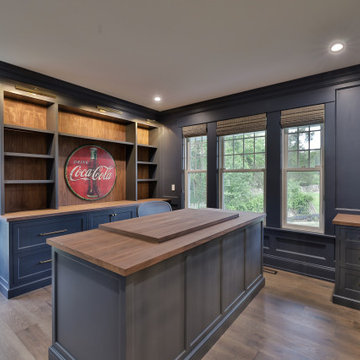
A luxurious Bucks County home office with a gorgeous walnut desk as the focal point. The design features a charming farmhouse style with exposed wooden beams and rustic elements. The large windows allow for ample natural light, creating a bright and inviting workspace. The desk itself is a functional and elegant workspace with plenty of surface area and storage. This stunning home office is a perfect example of how to create a stylish and productive workspace in your own home.
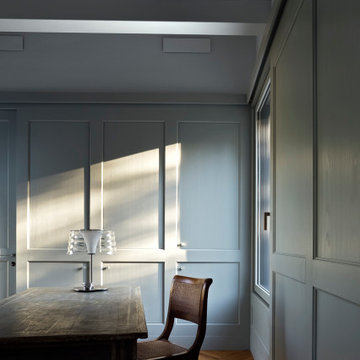
Studio in stile classico
Inspiration for a medium sized contemporary home studio in Other with grey walls, light hardwood flooring, no fireplace, a freestanding desk, brown floors, exposed beams and wainscoting.
Inspiration for a medium sized contemporary home studio in Other with grey walls, light hardwood flooring, no fireplace, a freestanding desk, brown floors, exposed beams and wainscoting.
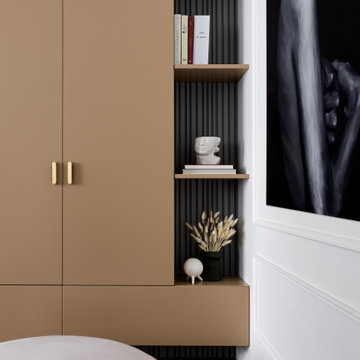
Inspiration for a medium sized contemporary home office in Moscow with a reading nook, white walls, medium hardwood flooring, a built-in desk, brown floors and wainscoting.
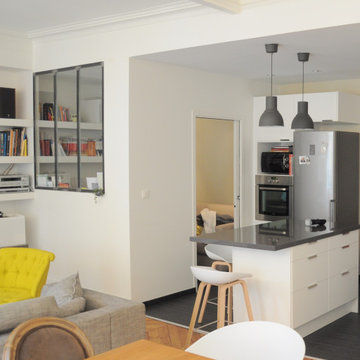
Aménagement intérieur d'appartement avec création de verrière et de bureau fermé pour travail à domicile et télétravail et avec conception de cuisine ouverte avec ilot.
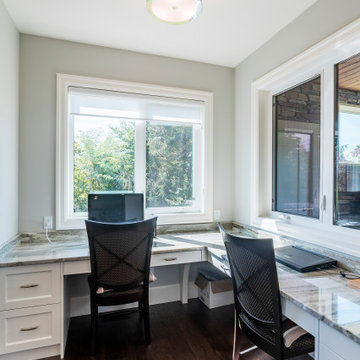
photo by Brice Ferre
This is an example of an expansive traditional study in Vancouver with medium hardwood flooring, a freestanding desk, brown floors and wainscoting.
This is an example of an expansive traditional study in Vancouver with medium hardwood flooring, a freestanding desk, brown floors and wainscoting.
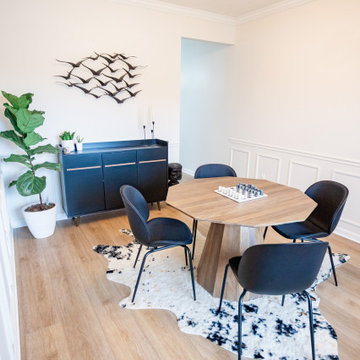
Refined yet natural. A white wire-brush gives the natural wood tone a distinct depth, lending it to a variety of spaces.
This is an example of a medium sized modern home office in Cincinnati with a reading nook, white walls, vinyl flooring, brown floors and wainscoting.
This is an example of a medium sized modern home office in Cincinnati with a reading nook, white walls, vinyl flooring, brown floors and wainscoting.
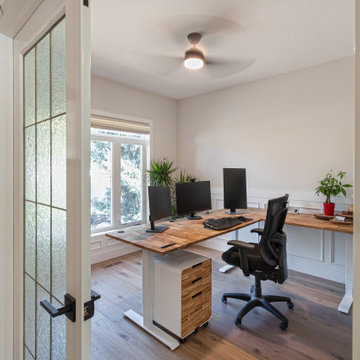
This is our very first Four Elements remodel show home! We started with a basic spec-level early 2000s walk-out bungalow, and transformed the interior into a beautiful modern farmhouse style living space with many custom features. The floor plan was also altered in a few key areas to improve livability and create more of an open-concept feel. Check out the shiplap ceilings with Douglas fir faux beams in the kitchen, dining room, and master bedroom. And a new coffered ceiling in the front entry contrasts beautifully with the custom wood shelving above the double-sided fireplace. Highlights in the lower level include a unique under-stairs custom wine & whiskey bar and a new home gym with a glass wall view into the main recreation area.
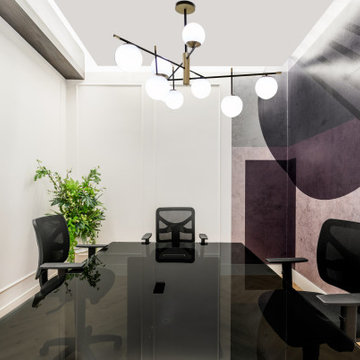
Studio
Design ideas for a large traditional home studio in Rome with white walls, vinyl flooring, a freestanding desk, brown floors, a drop ceiling and wainscoting.
Design ideas for a large traditional home studio in Rome with white walls, vinyl flooring, a freestanding desk, brown floors, a drop ceiling and wainscoting.
Home Office with Brown Floors and Wainscoting Ideas and Designs
7