Statement Lighting Home Office with Brown Floors Ideas and Designs
Refine by:
Budget
Sort by:Popular Today
61 - 80 of 165 photos
Item 1 of 3
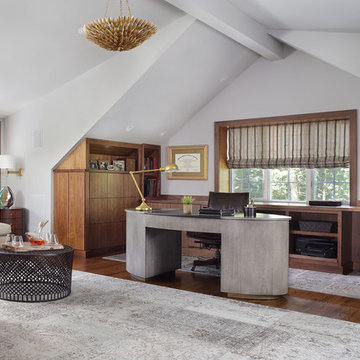
This beautiful contemporary home office was designed for multiple activities. First we needed to provide all of the required office functions from computer and the associated hardware to a beautiful as well as functional desk and credenza. The unusual shape of the ceilings was a design inspiration for the cabinetry. Functional storage installed below open display centers brought together practical and aesthetic components. The furnishings were designed to allow work and relaxation in one space. comfortable sofa and chairs combined in a relaxed conversation area, or a spot for a quick afternoon nap. A built in bar and large screen TV are available for entertaining or lounging by the fire. cleverly concealed storage keeps firewood at hand for this wood-burning fireplace. A beautiful burnished brass light fixture completes the touches of metallic accents.
Peter Rymwid Architectural Photography
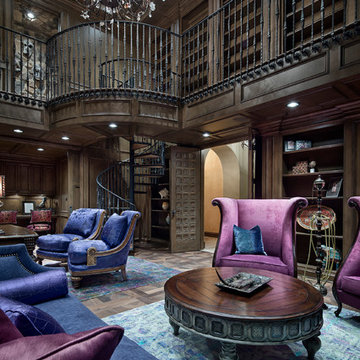
Expansive mediterranean study in Houston with brown walls, medium hardwood flooring, a freestanding desk and brown floors.
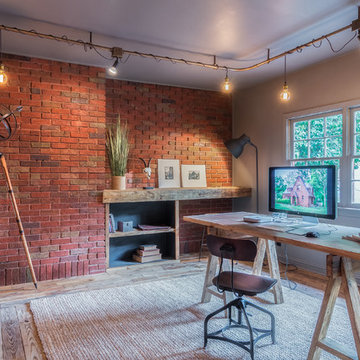
Hand made custom light track fixture. Flooring and desk were made with lumber reclaimed from the site.
Photo of an urban home office in Other with grey walls, light hardwood flooring, a freestanding desk and brown floors.
Photo of an urban home office in Other with grey walls, light hardwood flooring, a freestanding desk and brown floors.
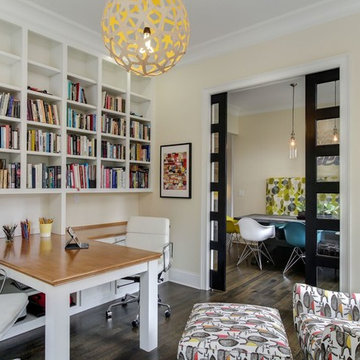
Medium sized classic home office in Other with a reading nook, beige walls, dark hardwood flooring, a built-in desk and brown floors.
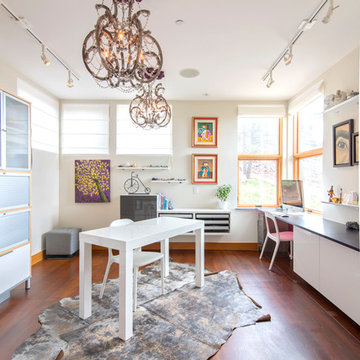
Inspiration for a medium sized traditional home studio in Denver with white walls, a freestanding desk, brown floors and medium hardwood flooring.
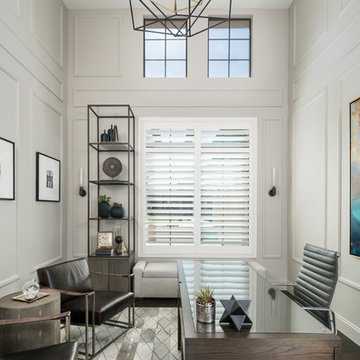
Starting as a blank canvas, this debonair home office is designed with a balance of modern tradition and masculine industrialism styles to create a polished at home work space that welcomes the entire family to sit for a spell.
Shown in this photo: home office, custom etagere, architectural moulding, accessories, antiques & finishing touches designed by LMOH Home. | Photography Joshua Caldwell.
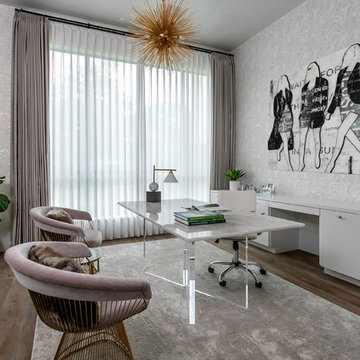
This is an example of a contemporary home office in Houston with grey walls, dark hardwood flooring, a freestanding desk and brown floors.
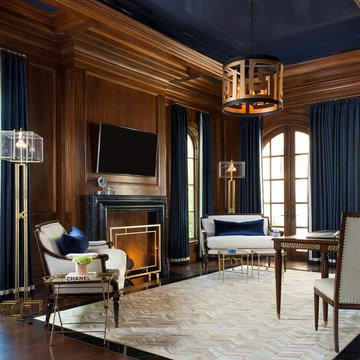
This is an example of a mediterranean study in Dallas with brown walls, dark hardwood flooring, a standard fireplace, a freestanding desk and brown floors.
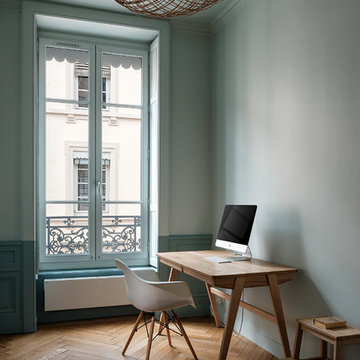
Kevin CARY
Design ideas for a contemporary study in Lyon with green walls, medium hardwood flooring, a freestanding desk and brown floors.
Design ideas for a contemporary study in Lyon with green walls, medium hardwood flooring, a freestanding desk and brown floors.

David Marlow Photography
Photo of a medium sized rustic study in Denver with medium hardwood flooring, a ribbon fireplace, a stone fireplace surround, a freestanding desk, beige walls and brown floors.
Photo of a medium sized rustic study in Denver with medium hardwood flooring, a ribbon fireplace, a stone fireplace surround, a freestanding desk, beige walls and brown floors.
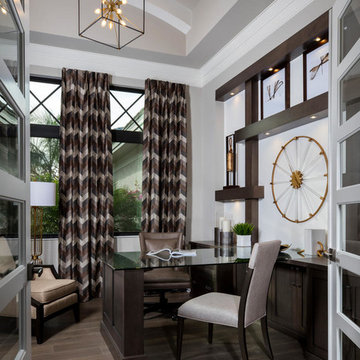
This is an example of a medium sized classic study in Other with grey walls, a built-in desk, brown floors and dark hardwood flooring.
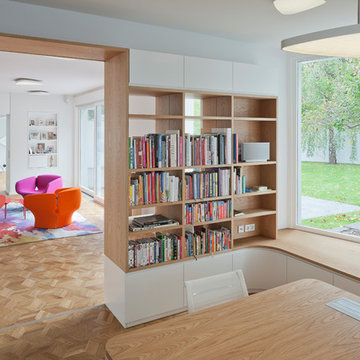
Zur Interbau 1957 entstand das Gebäude als großbürgerliches Wohnhaus mit integrierter Augenarztpraxis für Prof. Blumenthal. Nach verschiedenen Entwürfen auch von anderen Architekten für das Grundstück Händelallee 67 wird das großzügige Wohnhaus 1959 von den Architekten Klaus Kirsten und Heinz Nather fertig gestellt. Es öffnet sich im Erdgeschoss fächerartig und sehr großzügig zum Garten. Das Obergeschoss verfügt über eine großzügige Terrasse zum Garten sowie Balkone zur Straßenfassade, die aber später verschlossen wurden, um mehr Fläche im Innenraum zu erhalten. Die Betonwände wurden zum Teil aus dem Schutt der kriegszerstörten Gebäude, die im Hansaviertel standen, hergestellt. Die Architekten wählen typische Materialien der 50er/60er Jahre, wie etwa Klinker und Sichtbeton. Erst später wurden diese Flächen verputzt. Nach diversen Umbauten und einem längeren Leerstand wurde das Gebäude 2001 zu einem großzügigen Wohnhaus umgebaut und teilweise überformt: Die Straßenfassade wird stark verändert, Fenster des Gartenraums mit Einbauten verschlossen, die Pergola verschlossen, Kamine aufgesetzt sowie Eingangshalle mit Treppe umstrukturiert.
Die Umplanungen für eine junge Familie verlangten nach einem zeitgemäßen Innenraumkonzept, dass durch neue Materialien und Formen geprägt ist, die jedoch auf die 50er und 60er Jahre Bezug nehmen. Der bauzeitliche Grundriss wird durch die Innenarchitektur subtil ablesbar gemacht. Die Fassade zur Straße, Pergola und Lichtbänder werden wieder geöffnet und das Haus dadurch lichter und durchlässiger gemacht, wie es der Ursprungsgedanke der Architektur war. Die Fassade wird im Sinne der Denkmalpflege umgestaltet und zum Teil rückgebaut.
Im Erdgeschoss wird der zentrale Wohnraum mit drei spezifischen Räumen für verschiedene Funktionen umlagert: Die Bibiliothek aus Eiche, die Küche aus Aluminium und die Gartenlunge mit grünem Leder. Im Zentrum eine mehrfarbige Sitzlandschaft und ein amorph geformter Esstisch. Im Obergeschoss werden 3 Objekte eingestellt, die im Inneren Bäder und Ankleiden aufnehmen. Sie sind mit unterschiedlichen strukturierten Linoleumarten bekleidet. Das zentrale Treppenhaus wird Teil der Objekte und führt den Besucher vertikal durch das Haus. Der Treppenraum wurde mit dafür konzipierten Kunstwerken von Maria Hinze und Maik Teriete gestaltet. Die Wandbemalung von Maria Hinze wird von der Wand auf den Textilien weitergeführt und ist von außen auf den Vorhängen sichtbar. Das Umbau- und Entwurfskonzept ist eine behutsame, subtil narrative aber auch zeitgenössische Gestaltung für spannende Innen- und Außenräume.
Fläche: 427qm Wohnfläche
Fotograf: Tobias Wille
Auszeichnung: Auswahl für das Berliner Architekturjahrbuch 2014 und für die Jahresausstellung "da!" im Stilwerk Berlin
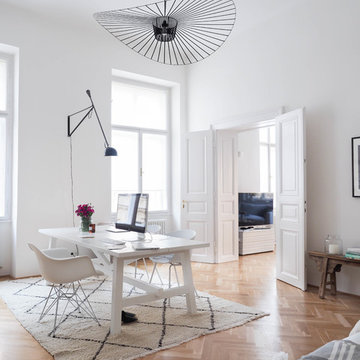
Svenja Brücker
Design ideas for a medium sized scandinavian study in Hanover with a freestanding desk, white walls, medium hardwood flooring, brown floors and no fireplace.
Design ideas for a medium sized scandinavian study in Hanover with a freestanding desk, white walls, medium hardwood flooring, brown floors and no fireplace.
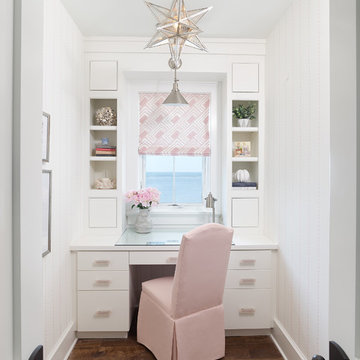
Beach style home office in Charleston with white walls, dark hardwood flooring, a built-in desk and brown floors.
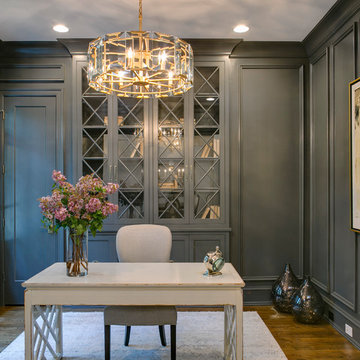
Design ideas for a classic home office in Raleigh with grey walls, medium hardwood flooring, a freestanding desk and brown floors.
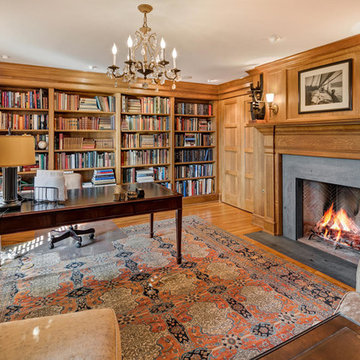
Photo of a traditional home office in New York with medium hardwood flooring, a reading nook, brown walls, a standard fireplace, a freestanding desk, brown floors and a chimney breast.
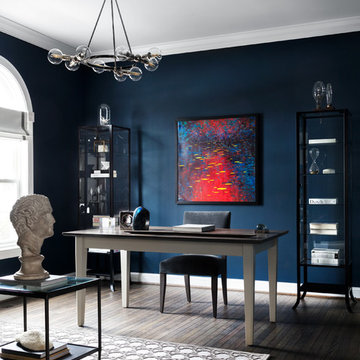
Classic home office in New York with blue walls, dark hardwood flooring, a freestanding desk and brown floors.
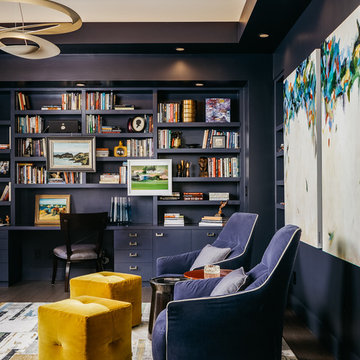
Contemporary home office in San Francisco with a reading nook, blue walls, dark hardwood flooring, a built-in desk and brown floors.
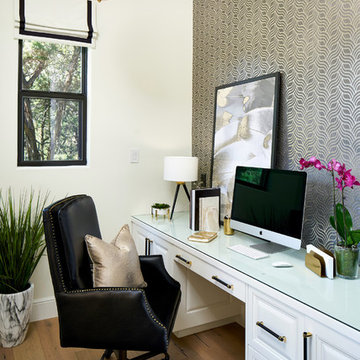
Matthew Niemann Photography
Photo of a traditional study in Austin with white walls, medium hardwood flooring, a freestanding desk and brown floors.
Photo of a traditional study in Austin with white walls, medium hardwood flooring, a freestanding desk and brown floors.
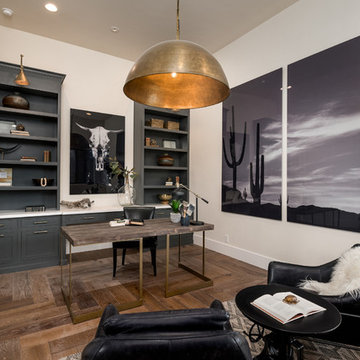
Photo of a study in Phoenix with beige walls, no fireplace, a freestanding desk, brown floors and medium hardwood flooring.
Statement Lighting Home Office with Brown Floors Ideas and Designs
4