Home Office with Carpet and Beige Floors Ideas and Designs
Refine by:
Budget
Sort by:Popular Today
81 - 100 of 2,980 photos
Item 1 of 3
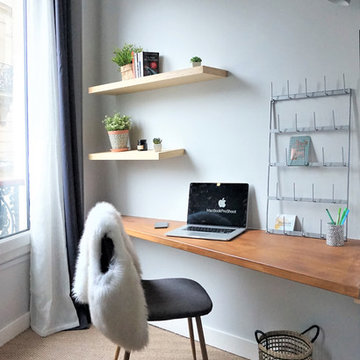
Amandine Branji ADC l'atelier d'à côté
Photo of a medium sized contemporary study in Paris with grey walls, carpet, a built-in desk and beige floors.
Photo of a medium sized contemporary study in Paris with grey walls, carpet, a built-in desk and beige floors.
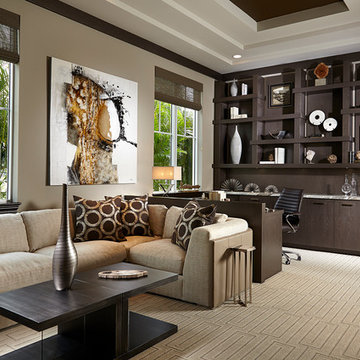
This Palm Beach Gardens, FL home is a contemporary masterpiece. With a cream bedroom with dark accents, bold wall decor and built-ins, and a clean kitchen, this home has a clean sophisticated feel.
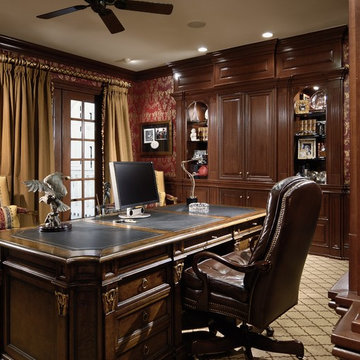
This home office features wainscoting, chair rail, and crown by Banner's Cabinets. The display/storage unit has fluted and paneled pilasters, a soft eyebrow arch with frame bead at the open display sections, and a linear molding applied to the door frames of the doors in the center section. The upper paneled header and lower display section are separated by a piece of crown molding. The upper crown continues around the room, and the chair rail serves as a counter edge profile at the cabinets for a totally integrated look.
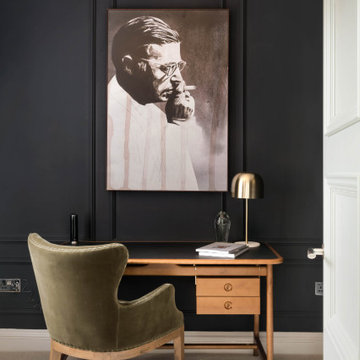
Inspiration for a small classic study in London with blue walls, carpet, a freestanding desk, beige floors and panelled walls.

Just enough elbow room so that the kids truly have their own space to spread out and study. We didn't have an inkling about Covid-19 when we were planning this space, but WOW...what a life-saver it has been in times of quarantine, distance learning, and beyond! Mixing budget items (i.e.Ikea) with custom details can often be a great use of resources when configuring a space - not everything has to be "designer label" to look good and function well.
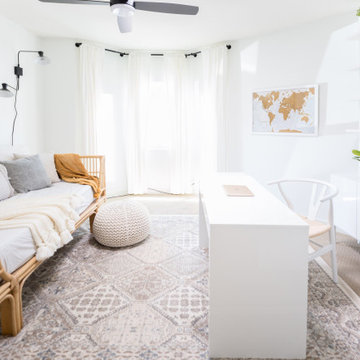
Bright white home office space
Photo of a medium sized farmhouse home office in Phoenix with white walls, carpet, a freestanding desk and beige floors.
Photo of a medium sized farmhouse home office in Phoenix with white walls, carpet, a freestanding desk and beige floors.
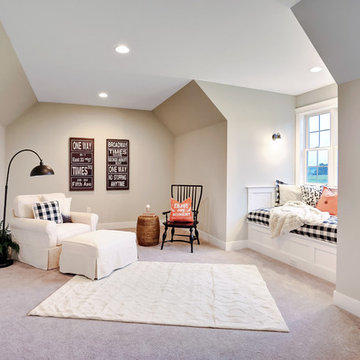
Designer details abound in this custom 2-story home with craftsman style exterior complete with fiber cement siding, attractive stone veneer, and a welcoming front porch. In addition to the 2-car side entry garage with finished mudroom, a breezeway connects the home to a 3rd car detached garage. Heightened 10’ceilings grace the 1st floor and impressive features throughout include stylish trim and ceiling details. The elegant Dining Room to the front of the home features a tray ceiling and craftsman style wainscoting with chair rail. Adjacent to the Dining Room is a formal Living Room with cozy gas fireplace. The open Kitchen is well-appointed with HanStone countertops, tile backsplash, stainless steel appliances, and a pantry. The sunny Breakfast Area provides access to a stamped concrete patio and opens to the Family Room with wood ceiling beams and a gas fireplace accented by a custom surround. A first-floor Study features trim ceiling detail and craftsman style wainscoting. The Owner’s Suite includes craftsman style wainscoting accent wall and a tray ceiling with stylish wood detail. The Owner’s Bathroom includes a custom tile shower, free standing tub, and oversized closet.
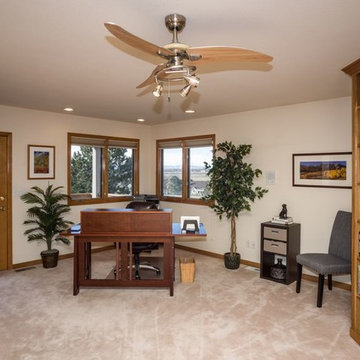
Inspiration for a large classic home office in Denver with beige walls, carpet, no fireplace, a freestanding desk and beige floors.

This is an example of a large classic home office in Portland Maine with a reading nook, carpet, no fireplace, beige floors and brown walls.

This magnificent European style estate located in Mira Vista Country Club has a beautiful panoramic view of a private lake. The exterior features sandstone walls and columns with stucco and cast stone accents, a beautiful swimming pool overlooking the lake, and an outdoor living area and kitchen for entertaining. The interior features a grand foyer with an elegant stairway with limestone steps, columns and flooring. The gourmet kitchen includes a stone oven enclosure with 48” Viking chef’s oven. This home is handsomely detailed with custom woodwork, two story library with wooden spiral staircase, and an elegant master bedroom and bath.
The home was design by Fred Parker, and building designer Richard Berry of the Fred Parker design Group. The intricate woodwork and other details were designed by Ron Parker AIBD Building Designer and Construction Manager.
Photos By: Bryce Moore-Rocket Boy Photos
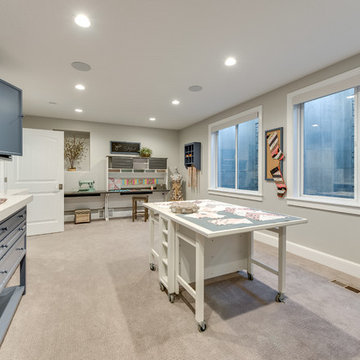
Design ideas for a large traditional craft room in Salt Lake City with grey walls, carpet, no fireplace, a built-in desk and beige floors.
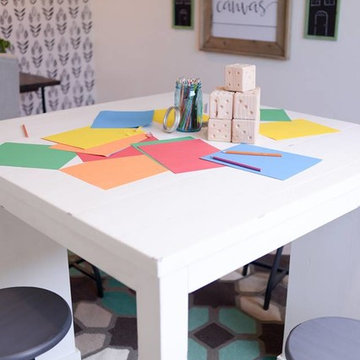
Craft room by Osmond Designs.
Photo of a medium sized rural craft room in Salt Lake City with white walls, carpet, no fireplace, a freestanding desk and beige floors.
Photo of a medium sized rural craft room in Salt Lake City with white walls, carpet, no fireplace, a freestanding desk and beige floors.
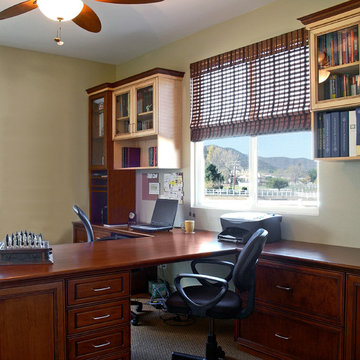
Custom office for two with two tone woods softens the rooms color palette so that wood pieces do not demand all the attention. Especially when framed on the sides of a window with a view.
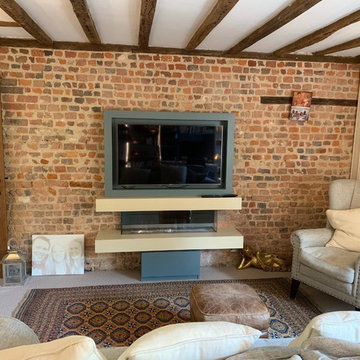
bespoke 30mm Birch plywood painted library home office
Large contemporary study in Sussex with beige walls, carpet, a hanging fireplace, a brick fireplace surround, a built-in desk and beige floors.
Large contemporary study in Sussex with beige walls, carpet, a hanging fireplace, a brick fireplace surround, a built-in desk and beige floors.
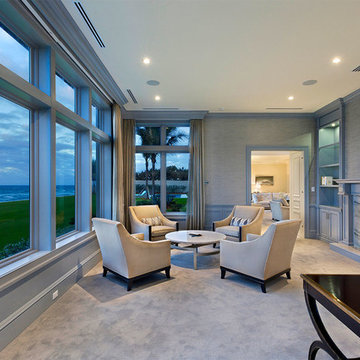
Office Seating
Design ideas for a medium sized classic study in Miami with grey walls, carpet, a standard fireplace, a stone fireplace surround, a freestanding desk and beige floors.
Design ideas for a medium sized classic study in Miami with grey walls, carpet, a standard fireplace, a stone fireplace surround, a freestanding desk and beige floors.
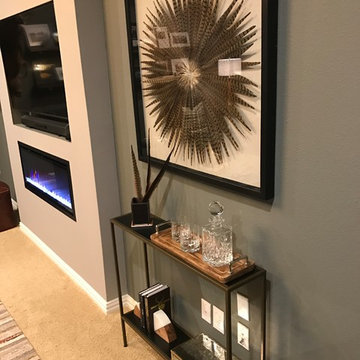
This client wanted a place he could work, watch his favorite sports and movies, and also entertain. A gorgeous rustic luxe man cave (media room and home office) for an avid hunter and whiskey connoisseur. Rich leather and velvet mixed with cement and industrial piping fit the bill, giving this space the perfect blend of masculine luxury with plenty of space to work and play.
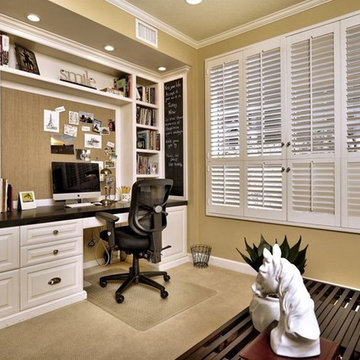
The white cabinetry in this home office in Irvine, CA is contrasted with a black desk surface made from honed Black Absolute granite. This office shares the space with a sleeper sofa, which gives the room dual function as an office and a guest bedroom.
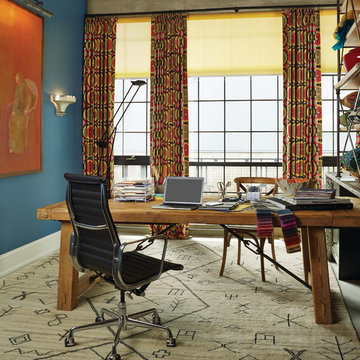
Modern meets rustic in this fabulous office complimented by Budget Blinds shades.
Photo of a medium sized rustic study in Bridgeport with blue walls, carpet, no fireplace, a freestanding desk and beige floors.
Photo of a medium sized rustic study in Bridgeport with blue walls, carpet, no fireplace, a freestanding desk and beige floors.
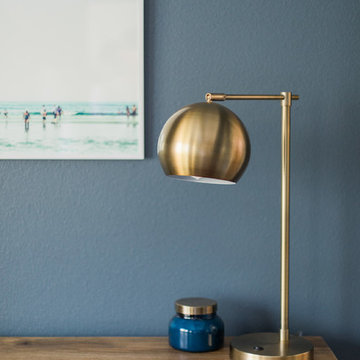
Inspiration for a large bohemian study in Los Angeles with grey walls, carpet, no fireplace, a freestanding desk and beige floors.
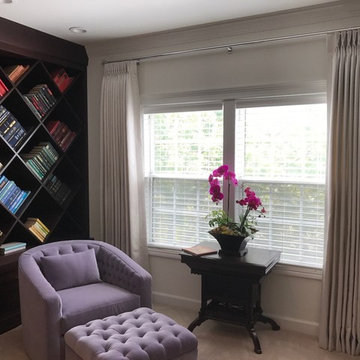
Inspiration for a medium sized classic home office in Sacramento with a reading nook, beige walls, carpet, no fireplace and beige floors.
Home Office with Carpet and Beige Floors Ideas and Designs
5