Home Office with Concrete Flooring and Black Floors Ideas and Designs
Refine by:
Budget
Sort by:Popular Today
1 - 20 of 50 photos
Item 1 of 3
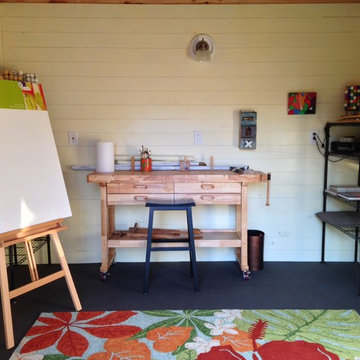
Judy Turner
Photo of a small traditional home studio in Tampa with white walls, concrete flooring, no fireplace, a freestanding desk and black floors.
Photo of a small traditional home studio in Tampa with white walls, concrete flooring, no fireplace, a freestanding desk and black floors.
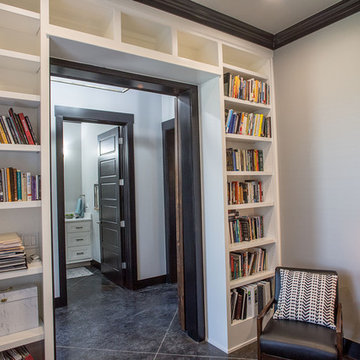
Gunnar W
Inspiration for a medium sized modern study in Other with grey walls, concrete flooring, a built-in desk, black floors and no fireplace.
Inspiration for a medium sized modern study in Other with grey walls, concrete flooring, a built-in desk, black floors and no fireplace.
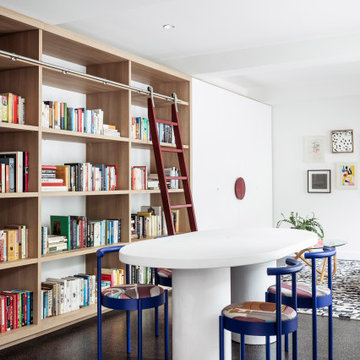
Our Armadale residence was a converted warehouse style home for a young adventurous family with a love of colour, travel, fashion and fun. With a brief of “artsy”, “cosmopolitan” and “colourful”, we created a bright modern home as the backdrop for our Client’s unique style and personality to shine. Incorporating kitchen, family bathroom, kids bathroom, master ensuite, powder-room, study, and other details throughout the home such as flooring and paint colours.
With furniture, wall-paper and styling by Simone Haag.
Construction: Hebden Kitchens and Bathrooms
Cabinetry: Precision Cabinets
Furniture / Styling: Simone Haag
Photography: Dylan James Photography
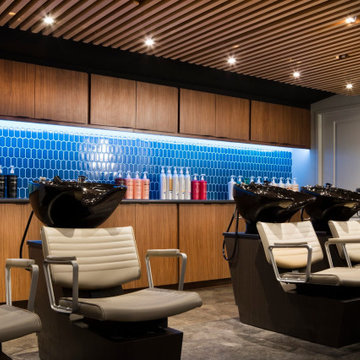
Design ideas for a large contemporary home office in Hawaii with multi-coloured walls, concrete flooring, no fireplace, black floors, a vaulted ceiling and wood walls.
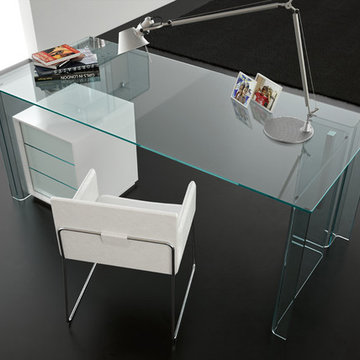
Founded in 1973, Fiam Italia is a global icon of glass culture with four decades of glass innovation and design that produced revolutionary structures and created a new level of utility for glass as a material in residential and commercial interior decor. Fiam Italia designs, develops and produces items of furniture in curved glass, creating them through a combination of craftsmanship and industrial processes, while merging tradition and innovation, through a hand-crafted approach.
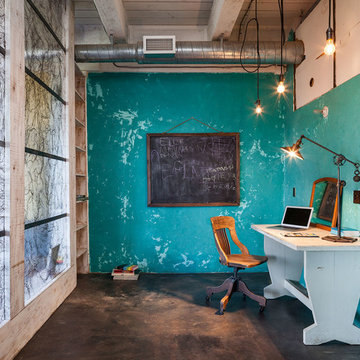
KuDa Photography
Photo of a medium sized urban study in Portland with blue walls, concrete flooring, no fireplace, a freestanding desk and black floors.
Photo of a medium sized urban study in Portland with blue walls, concrete flooring, no fireplace, a freestanding desk and black floors.
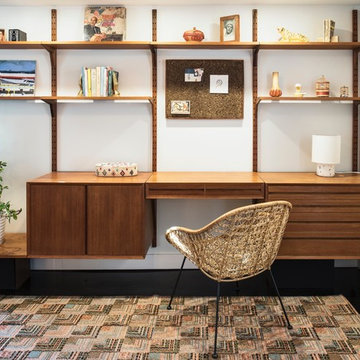
Vintage wall hung Cado shelving and desk unit.
Drew Kelly Photography
Photo of a small modern home office in Portland with white walls, concrete flooring, a built-in desk and black floors.
Photo of a small modern home office in Portland with white walls, concrete flooring, a built-in desk and black floors.
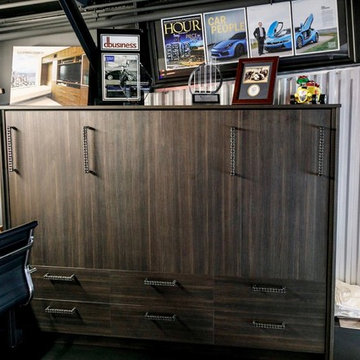
This strong, steady design is brought to you by Designer Diane Ivezaj who partnered with M1 Concourse in Pontiac, Michigan to ensure a functional, sleek and bold design for their spaces.
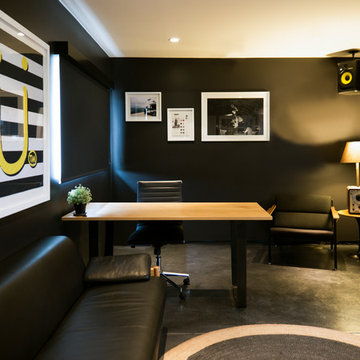
JK-HYLA
This is an example of a medium sized eclectic home studio in Los Angeles with black walls, concrete flooring, a freestanding desk and black floors.
This is an example of a medium sized eclectic home studio in Los Angeles with black walls, concrete flooring, a freestanding desk and black floors.
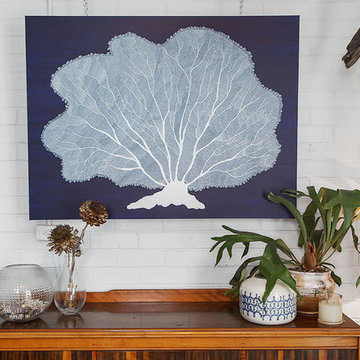
Images: Maria Savelieva
Painting: Kelly Foster Artist
This is an example of a medium sized bohemian home studio in Melbourne with white walls, concrete flooring and black floors.
This is an example of a medium sized bohemian home studio in Melbourne with white walls, concrete flooring and black floors.
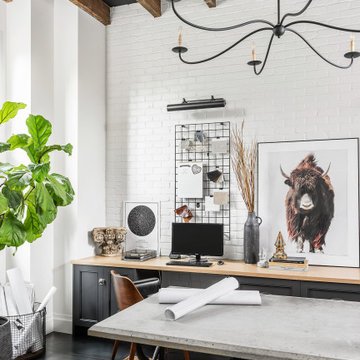
Cabinetry built by Esq Design -
Home designed and built by Hyline Construction -
Photography by Jody Beck Photography
Medium sized traditional study in Vancouver with white walls, concrete flooring, a built-in desk and black floors.
Medium sized traditional study in Vancouver with white walls, concrete flooring, a built-in desk and black floors.
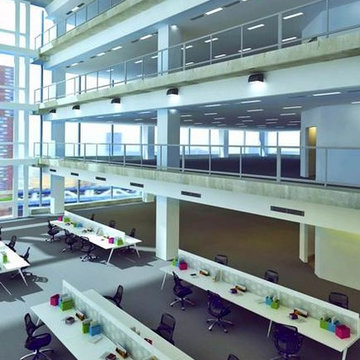
Yantram has design the office having such good space with extensive white desk and revolving chair, also wall mounted lighting.
Photo of a large modern study in Seattle with white walls, concrete flooring, no fireplace, a concrete fireplace surround, a built-in desk, black floors, a drop ceiling, panelled walls and feature lighting.
Photo of a large modern study in Seattle with white walls, concrete flooring, no fireplace, a concrete fireplace surround, a built-in desk, black floors, a drop ceiling, panelled walls and feature lighting.
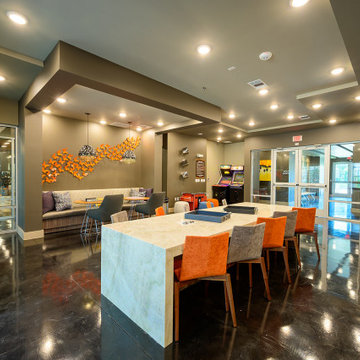
Flex Space
Design ideas for a contemporary home office in Dallas with concrete flooring, a freestanding desk, black floors and a drop ceiling.
Design ideas for a contemporary home office in Dallas with concrete flooring, a freestanding desk, black floors and a drop ceiling.
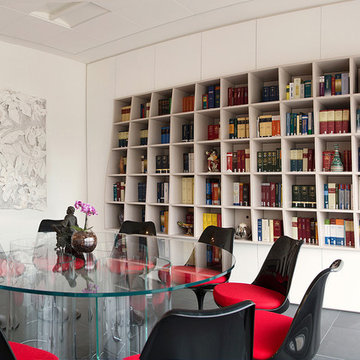
Il progetto con innovative Soluzioni d’Arredo e una personalizzata Architettura d’Interni per gli uffici dello Studio di Avvocati Colonni & Partners è nato quando questi si sono dovuti trasferire in un nuovo spazio in una location eccezionale alle porte di Città di Castello, all’interno di un edificio moderno multifunzionale molto affascinante progettato dallo Studio di Architettura 80.
Mi hanno chiamato perchè avevano bisogno di un approfondito studio di architettura d’interni e non sarebbe bastato disporre opportunamente scrivanie qua e librerie là. Inoltre volevano conferire una personalità spiccata e bene leggibile all’immagine del loro nuovo Studio Professionale. Per raggiungere questi scopi ci siamo disegnati tutto: scrivanie, bancone centrale e front-office, mobili archivio e librerie.
Ne è uscito un progetto di Architettura d’Interni Sartoriale che unitamente alla collaborazione preziosissima con l’artista locale Stefania Vichi, ha reso lo Studio Colonni senz’altro fuori dal consueto.
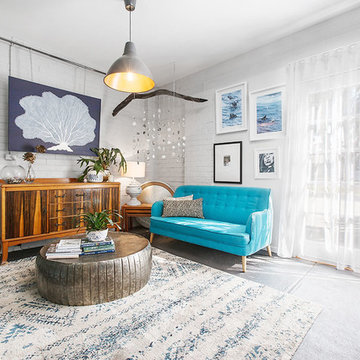
Images: Maria Savelieva
Artwork: Kelly Foster Artist
Plant Hanger: Made by Knots
Photo of a medium sized bohemian home studio in Melbourne with white walls, concrete flooring and black floors.
Photo of a medium sized bohemian home studio in Melbourne with white walls, concrete flooring and black floors.
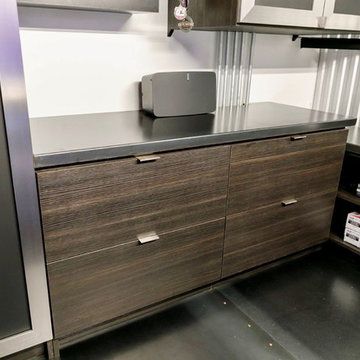
This strong, steady design is brought to you by Designer Diane Ivezaj who partnered with M1 Concourse in Pontiac, Michigan to ensure a functional, sleek and bold design for their spaces.
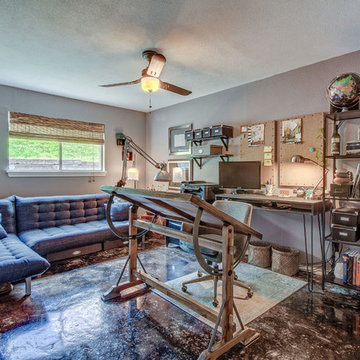
Although this could be used as another bedroom, it was better suited for an office/guestroom since it is so large. This comfortable home office functions well, yet comfortable to hang out in.
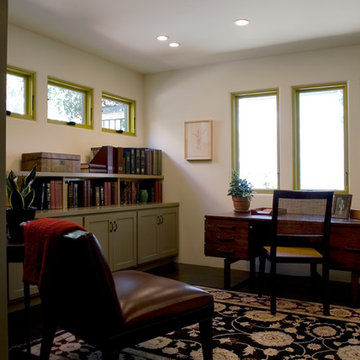
Ojai House - Study. New contemporary / eclectic / southwest style house, open to the landscape. Home office / study provides quiet, introverted space with intimate landscape views.
Figure drawing by David Spanbock.
Construction by Loomis Construction.
Photo by Skye Moorhead, all rights reserved.
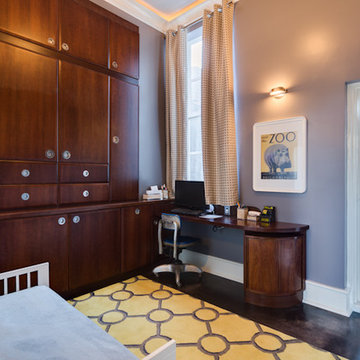
The "counter" top and desktop were built/veneered/finished by me. The quarter-round tambour cabinet was an Ebay find that I skinned with panels that matched the cabinetry (InnerMost brand, from Home Depot actually).
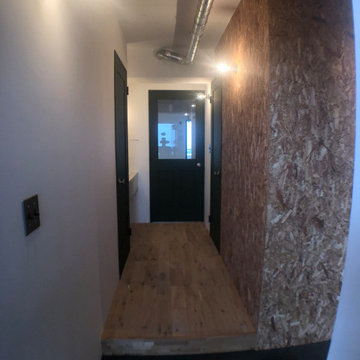
OSB材を壁面に使いガレージのよう二使用できる作業場兼倉庫。
Photo of a medium sized rustic craft room in Other with concrete flooring, a built-in desk, black floors, exposed beams and wainscoting.
Photo of a medium sized rustic craft room in Other with concrete flooring, a built-in desk, black floors, exposed beams and wainscoting.
Home Office with Concrete Flooring and Black Floors Ideas and Designs
1