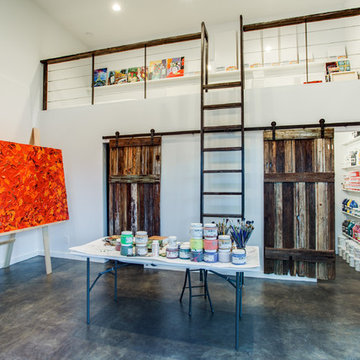Home Office with Concrete Flooring and Porcelain Flooring Ideas and Designs
Refine by:
Budget
Sort by:Popular Today
1 - 20 of 4,707 photos
Item 1 of 3

Inspiration for a large contemporary home office in Dallas with white walls, porcelain flooring and grey floors.

Completely remodeled farmhouse to update finishes & floor plan. Space plan, lighting schematics, finishes, furniture selection, and styling were done by K Design
Photography: Isaac Bailey Photography

Large classic home office in New York with a reading nook, beige walls, porcelain flooring, a freestanding desk and black floors.
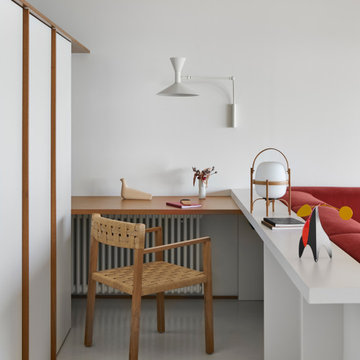
opolare per le spiagge solitarie, per le acque limpide e per le cale nascoste, la Costa Brava è il luogo ideale per delle vacanze all’insegna della natura e del divertimento. Proprio qui, affacciato sul Mar Mediterraneo, si trova un appartamento dallo stile natural costiero, recentemente ristrutturato dall’Interior Designer Bea Bombí e dall’Arch. Elvira Gómez.
Il programma di ristrutturazione consisteva nell’ampliare l’appartamento per creare nuovo spazio e ottenere una nuova stanza precedentemente situata nel soggiorno: tale ampliamento è stato realizzato occupando una lavanderia posta in un terrazzo retrostante e applicando visivamente materiali dai colori neutri e freschi, esaltando la luce naturale per farle raggiungere tutti gli ambienti.
“Siamo state attratte da questo gioco di toni neutri e colori primari, unendoli all’uso del legno di Iroko, per richiamare la lavorazione del legno della parte esterna dell’edificio in modo da conferire modernità, rimando coerenti con il costruito” affermano le Designer.
Ora l’appartamento è costituito da un open space che raggruppa soggiorno e sala da pranzo con cucina, due camere da letto e due bagni. Tutto l’ambiente è arioso, ampio, dona una sensazione di accoglienza e spensieratezza, il luogo ideale per rilassarsi osservando il blu del mare. Per creare questo effetto di quiete, sono stati scelti complementi d‘arredo dallo stile minimal e lineare, ma giocati con colori forti per dare un tocco di allegria e richiamare lievemente lo stile marinaro.
Per le pavimentazioni sono state scelte due soluzioni Ideal Work®, che esprimessero i desideri dello studio di architettura di avere delle superfici senza fughe, belle e facili da mantenere e pulire: per l’open space del soggiorno e le camere è stato così utilizzato Microtopping®, la soluzione polimerico cementizia Ideal Work® capace di rivestire qualsiasi superficie in soli 3 mm di spessore. Grazie al suo effetto materico e vellutato Microtopping® è ideale per donare continuità tra gli spazi e ad ampliarli visivamente, risultando quindi la superficie preferibile in appartamenti di metrature contenute. Nel Bagno è invece stato utilizzato, in un’applicazione inedita, Rasico® Ideal Work®, la rasatura decorativa caratterizzata dalla fiammatura realizzata con la spatola: qui gli applicatori Ideal Work® hanno lavorato per creare una rasatura lieve, che desse movimento ad un bagno altrimenti troppo minimal e gli conferisse un richiamo alla consistenza ruvida della sabbia, senza però risultare eccessivo.
Photo: Eugeni Pons

JT Design Specification | Overview
Key Design: JT Original in Veneer
Cladding: American black walnut [custom-veneered]
Handle / Substrate: American black walnut [solid timber]
Fascia: American black walnut
Worktops: JT Corian® Shell [Pearl Grey Corian®]
Appliances & Fitments: Gaggenau Full Surface Induction Hob, Vario 200 Series Steamer, EB388 Wide Oven, Fridge & Freezer, Miele Dishwasher & Wine Cooler, Westin Stratus Compact Ceiling Extractor, Dornbracht Tara Classic Taps
Photography by Alexandria Hall
Private client
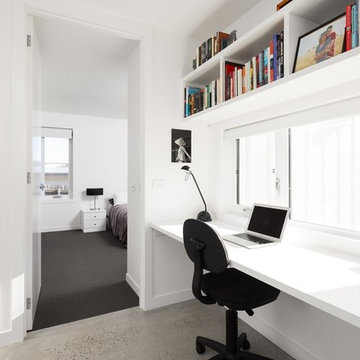
Rod Vargas
Photo of a scandinavian study in Canberra - Queanbeyan with white walls, concrete flooring and a freestanding desk.
Photo of a scandinavian study in Canberra - Queanbeyan with white walls, concrete flooring and a freestanding desk.
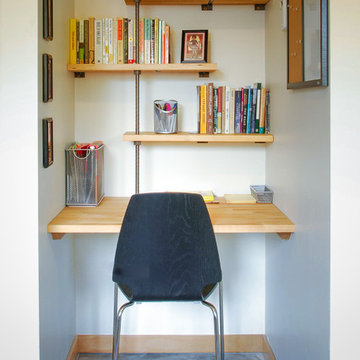
photo by Michael Haywood
Photo of a small contemporary home office in Other with white walls, concrete flooring and a built-in desk.
Photo of a small contemporary home office in Other with white walls, concrete flooring and a built-in desk.
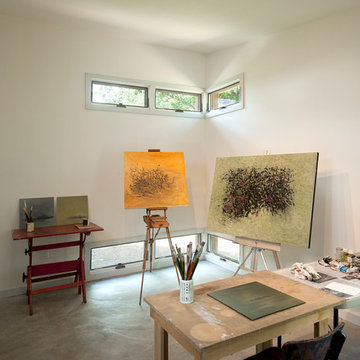
Paul Burk Photography
Small contemporary home studio in DC Metro with concrete flooring, white walls, no fireplace, a freestanding desk and grey floors.
Small contemporary home studio in DC Metro with concrete flooring, white walls, no fireplace, a freestanding desk and grey floors.
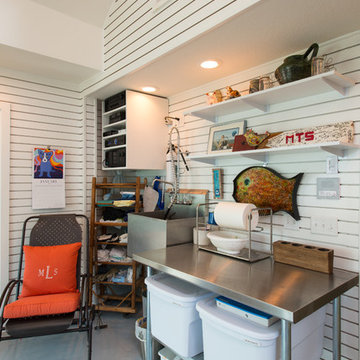
Michael Hunter
Bohemian home studio in Dallas with white walls, concrete flooring and a freestanding desk.
Bohemian home studio in Dallas with white walls, concrete flooring and a freestanding desk.
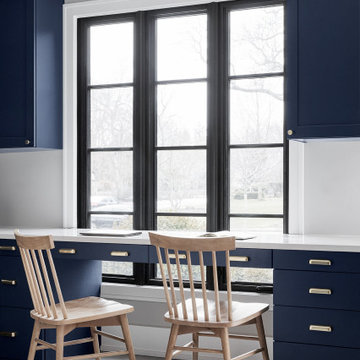
Devon Grace Interiors designed a built-in desk to create a dedicated homework station inside the mudroom of the Wilmette home. Navy blue cabinetry and crisp white countertops give the space a modern feel.
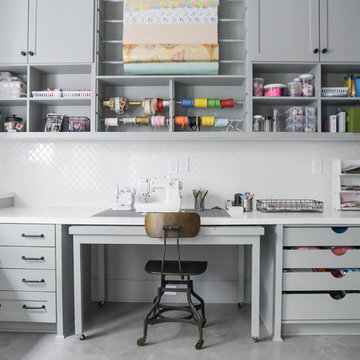
Design ideas for a traditional home office in Houston with black walls, concrete flooring, a built-in desk and grey floors.
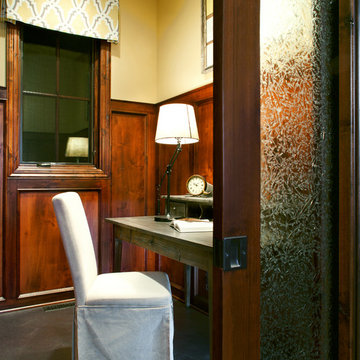
Becki Wiechman, ASID & Gwen Ahrens, ASID, Interior Design
Renaissance Cutom Homes, Home Builder
Tom Grady, Photographer
Design ideas for a rustic home office in Omaha with concrete flooring and yellow walls.
Design ideas for a rustic home office in Omaha with concrete flooring and yellow walls.

Inspiration for a medium sized contemporary study in Melbourne with grey walls, concrete flooring and a built-in desk.

The original small 2 bedroom dwelling was deconstructed piece by piece, with every element recycled/re-used. The larger, newly built home + studio uses much less energy than the original. In fact, the home and office combined are net zero (the home’s blower door test came in at Passive House levels, though certification was not procured). The transformed home boasts a better functioning layout, increased square footage, and bold accent colors to boot. The multiple level patios book-end the home’s front and rear facades. The added outdoor living with the nearly 13’ sliding doors allows ample natural light into the home. The transom windows create an increased openness with the floor to ceiling glazing. The larger tilt-turn windows throughout the home provide ventilation and open views for the 3-level contemporary home. In addition, the larger overhangs provide increased passive thermal protection from the scattered sunny days. The conglomeration of exterior materials is diverse and playful with dark stained wood, concrete, natural wood finish, and teal horizontal siding. A fearless selection of a bright orange window brings a bold accent to the street-side composition. These elements combined create a dynamic modern design to the inclusive Portland backdrop.

Art and Craft Studio and Laundry Room Remodel
Inspiration for a large classic craft room in Atlanta with white walls, porcelain flooring, a built-in desk, black floors and panelled walls.
Inspiration for a large classic craft room in Atlanta with white walls, porcelain flooring, a built-in desk, black floors and panelled walls.
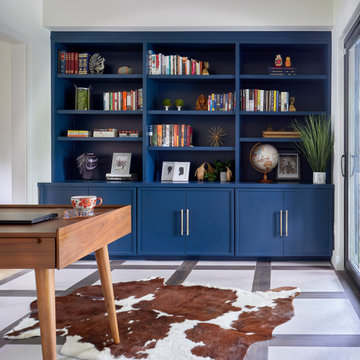
A contemporary home office with heated tile floor and painted built in cabinetry
This is an example of a medium sized scandinavian home office in Denver with white walls, porcelain flooring, a freestanding desk and multi-coloured floors.
This is an example of a medium sized scandinavian home office in Denver with white walls, porcelain flooring, a freestanding desk and multi-coloured floors.

Study has tile "wood" look floors, double barn doors, paneled back wall with hidden door.
Medium sized modern study in Other with grey walls, porcelain flooring, a freestanding desk, brown floors, a drop ceiling and panelled walls.
Medium sized modern study in Other with grey walls, porcelain flooring, a freestanding desk, brown floors, a drop ceiling and panelled walls.

Classic craft room in Houston with concrete flooring, no fireplace, a built-in desk and grey floors.

Home office off kitchen with 3 work stations, built-in outlets on top of counters, printer pull-outs, and file drawers.
Photo of a medium sized traditional study in San Francisco with grey walls, porcelain flooring, a built-in desk and grey floors.
Photo of a medium sized traditional study in San Francisco with grey walls, porcelain flooring, a built-in desk and grey floors.
Home Office with Concrete Flooring and Porcelain Flooring Ideas and Designs
1
