Home Office with Dark Hardwood Flooring and Concrete Flooring Ideas and Designs
Refine by:
Budget
Sort by:Popular Today
121 - 140 of 17,512 photos
Item 1 of 3

Kath & Keith Photography
This is an example of a medium sized classic study in Boston with dark hardwood flooring, a built-in desk, grey walls and no fireplace.
This is an example of a medium sized classic study in Boston with dark hardwood flooring, a built-in desk, grey walls and no fireplace.
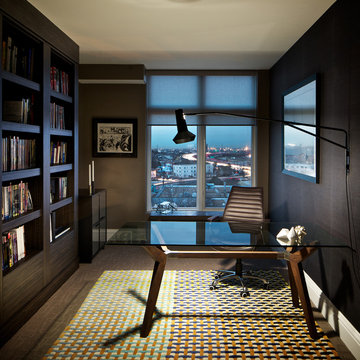
Location: Denver, CO, USA
THE CHALLENGE: Transform an outdated, uninspired condo into a unique, forward thinking home, while dealing with a limited capacity to remodel due to the buildings’ high-rise architectural restrictions.
THE SOLUTION: Warm wood clad walls were added throughout the home, creating architectural interest, as well as a sense of unity. Soft, textured furnishing was selected to elevate the home’s sophistication, while attention to layout and detail ensures its functionality.
Dado Interior Design
DAVID LAUER PHOTOGRAPHY
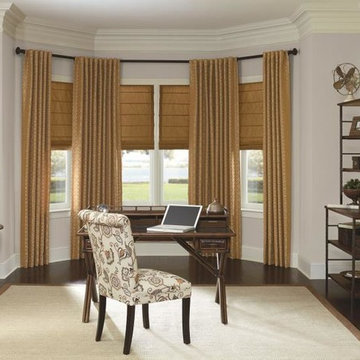
Large classic study in Salt Lake City with grey walls, dark hardwood flooring, no fireplace, a freestanding desk and brown floors.
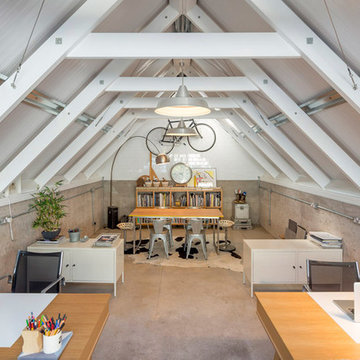
Urban home studio in Hampshire with white walls, concrete flooring and a freestanding desk.
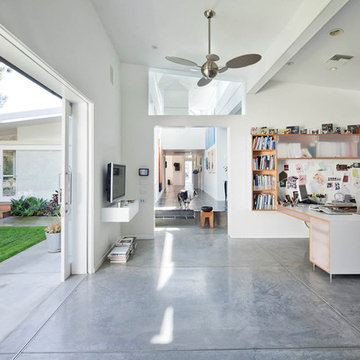
The owners of this mid-century post-and-beam Pasadena house overlooking the Arroyo Seco asked us to add onto and adapt the house to meet their current needs. The renovation infused the home with a contemporary aesthetic while retaining the home's original character (reminiscent of Cliff May's Ranch-style houses) the project includes and extension to the master bedroom, a new outdoor living room, and updates to the pool, pool house, landscape, and hardscape. we were also asked to design and fabricate custom cabinetry for the home office and an aluminum and glass table for the dining room.
PROJECT TEAM: Peter Tolkin,Angela Uriu, Dan Parks, Anthony Denzer, Leigh Jerrard,Ted Rubenstein, Christopher Girt
ENGINEERS: Charles Tan + Associates (Structural)
LANDSCAPE: Elysian Landscapes
GENERAL CONTRACTOR: Western Installations
PHOTOGRAPHER:Peter Tolkin
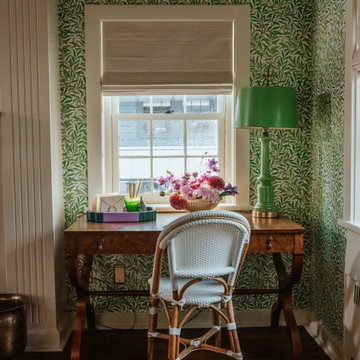
Inspiration for a small rural study in New York with green walls, dark hardwood flooring, a freestanding desk, a wood ceiling and wallpapered walls.
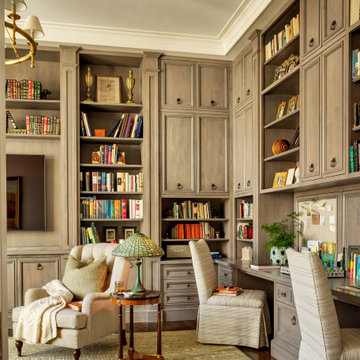
This is an example of a nautical home office in Baltimore with dark hardwood flooring, a built-in desk and brown floors.
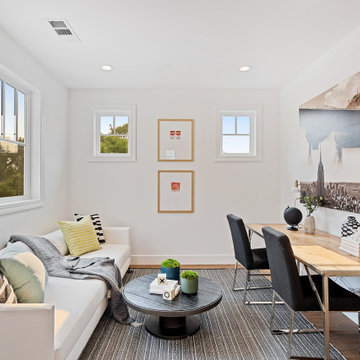
Photo of a country home office in San Francisco with white walls, dark hardwood flooring, a freestanding desk and brown floors.
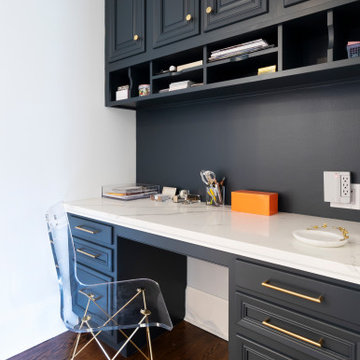
This nook was the perfect spot for a built-in desk! Using the same dark blue, satin gold pulls, and white quartz table as the kitchen, this desk fits in seamlessly with the rest of the renovated areas.
Sleek and contemporary, this beautiful home is located in Villanova, PA. Blue, white and gold are the palette of this transitional design. With custom touches and an emphasis on flow and an open floor plan, the renovation included the kitchen, family room, butler’s pantry, mudroom, two powder rooms and floors.
Rudloff Custom Builders has won Best of Houzz for Customer Service in 2014, 2015 2016, 2017 and 2019. We also were voted Best of Design in 2016, 2017, 2018, 2019 which only 2% of professionals receive. Rudloff Custom Builders has been featured on Houzz in their Kitchen of the Week, What to Know About Using Reclaimed Wood in the Kitchen as well as included in their Bathroom WorkBook article. We are a full service, certified remodeling company that covers all of the Philadelphia suburban area. This business, like most others, developed from a friendship of young entrepreneurs who wanted to make a difference in their clients’ lives, one household at a time. This relationship between partners is much more than a friendship. Edward and Stephen Rudloff are brothers who have renovated and built custom homes together paying close attention to detail. They are carpenters by trade and understand concept and execution. Rudloff Custom Builders will provide services for you with the highest level of professionalism, quality, detail, punctuality and craftsmanship, every step of the way along our journey together.
Specializing in residential construction allows us to connect with our clients early in the design phase to ensure that every detail is captured as you imagined. One stop shopping is essentially what you will receive with Rudloff Custom Builders from design of your project to the construction of your dreams, executed by on-site project managers and skilled craftsmen. Our concept: envision our client’s ideas and make them a reality. Our mission: CREATING LIFETIME RELATIONSHIPS BUILT ON TRUST AND INTEGRITY.
Photo Credit: Linda McManus Images

This is a unique multi-purpose space, designed to be both a TV Room and an office for him. We designed a custom modular sofa in the center of the room with movable suede back pillows that support someone facing the TV and can be adjusted to support them if they rotate to face the view across the room above the desk. It can also convert to a chaise lounge and has two pillow backs that can be placed to suite the tall man of the home and another to fit well as his petite wife comfortably when watching TV.
The leather arm chair at the corner windows is a unique ergonomic swivel reclining chair and positioned for TV viewing and easily rotated to take full advantage of the private view at the windows.
The original fine art in this room was created by Tess Muth, San Antonio, TX.
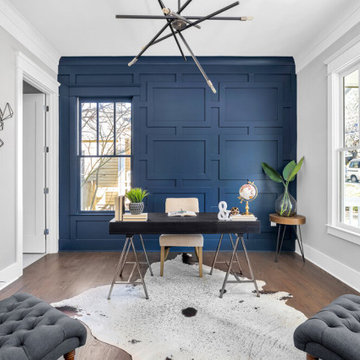
Home Office
This is an example of a large traditional study in Atlanta with blue walls, dark hardwood flooring, a freestanding desk and brown floors.
This is an example of a large traditional study in Atlanta with blue walls, dark hardwood flooring, a freestanding desk and brown floors.
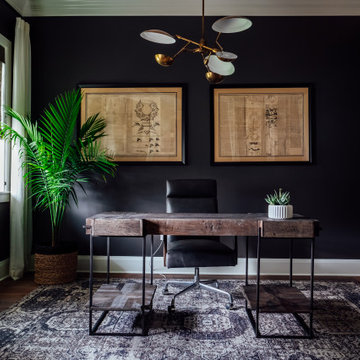
Design ideas for a contemporary home office in Tampa with black walls, dark hardwood flooring, a freestanding desk and brown floors.

Artist's studio
Design ideas for a contemporary home studio in New York with brown walls, concrete flooring, a freestanding desk, grey floors, a vaulted ceiling and wood walls.
Design ideas for a contemporary home studio in New York with brown walls, concrete flooring, a freestanding desk, grey floors, a vaulted ceiling and wood walls.
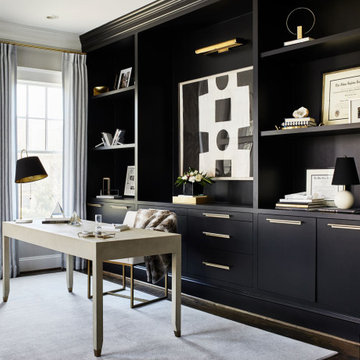
Photo of a classic study in DC Metro with grey walls, dark hardwood flooring, no fireplace, a freestanding desk and brown floors.
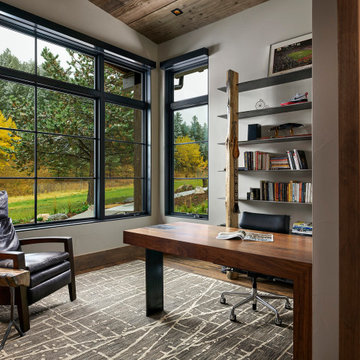
Home office
Design ideas for a medium sized rustic study in Denver with white walls, a freestanding desk, brown floors and dark hardwood flooring.
Design ideas for a medium sized rustic study in Denver with white walls, a freestanding desk, brown floors and dark hardwood flooring.
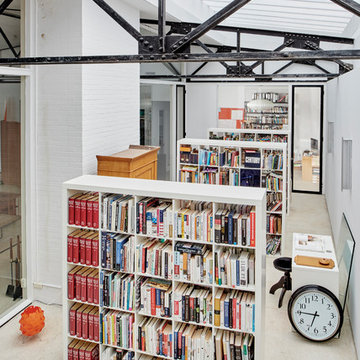
This is an example of an urban home office in Boston with a reading nook, concrete flooring and white floors.
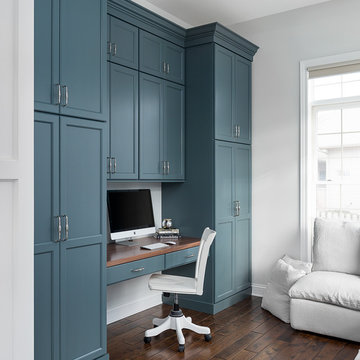
Picture Perfect House
This is an example of a medium sized traditional study in Chicago with grey walls, dark hardwood flooring, a built-in desk and brown floors.
This is an example of a medium sized traditional study in Chicago with grey walls, dark hardwood flooring, a built-in desk and brown floors.
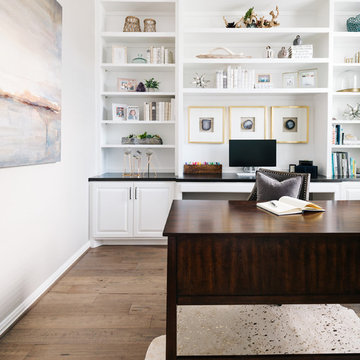
Classic study in Houston with grey walls, dark hardwood flooring, no fireplace, a freestanding desk and brown floors.
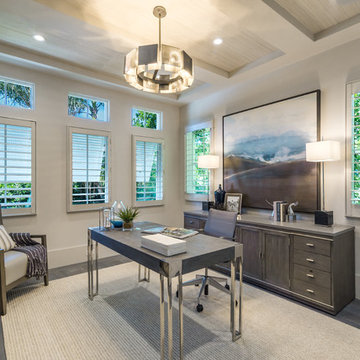
Photo of a beach style study in Miami with white walls, dark hardwood flooring, no fireplace and a freestanding desk.
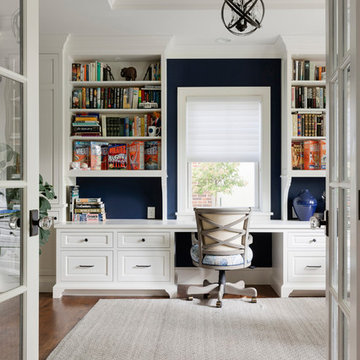
Spacecrafting Photography, Inc.
Inspiration for a classic study in Minneapolis with white walls, dark hardwood flooring, a built-in desk and brown floors.
Inspiration for a classic study in Minneapolis with white walls, dark hardwood flooring, a built-in desk and brown floors.
Home Office with Dark Hardwood Flooring and Concrete Flooring Ideas and Designs
7