Home Office with Grey Floors and Yellow Floors Ideas and Designs
Refine by:
Budget
Sort by:Popular Today
81 - 100 of 6,713 photos
Item 1 of 3
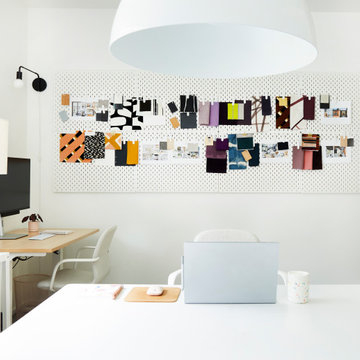
Medium sized scandinavian home studio in Atlanta with white walls, concrete flooring, a freestanding desk and grey floors.
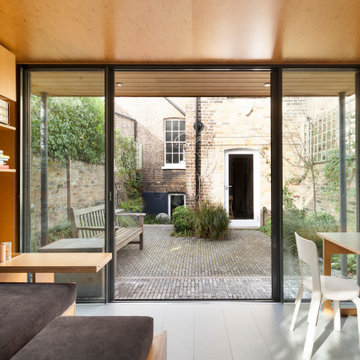
Ripplevale Grove is our monochrome and contemporary renovation and extension of a lovely little Georgian house in central Islington.
We worked with Paris-based design architects Lia Kiladis and Christine Ilex Beinemeier to delver a clean, timeless and modern design that maximises space in a small house, converting a tiny attic into a third bedroom and still finding space for two home offices - one of which is in a plywood clad garden studio.

Artist's studio
Design ideas for a contemporary home studio in New York with brown walls, concrete flooring, a freestanding desk, grey floors, a vaulted ceiling and wood walls.
Design ideas for a contemporary home studio in New York with brown walls, concrete flooring, a freestanding desk, grey floors, a vaulted ceiling and wood walls.
Inspiration for a contemporary home office in Phoenix with a reading nook, grey walls, carpet, a freestanding desk, grey floors and feature lighting.
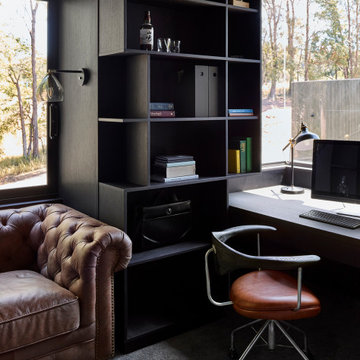
The home office walls and ceiling are lined in Eveneer timber and the entire office is concealed behind a sliding set of bookshelves. The dark interior enjoys views to the large established trees to the west and an overview of the comings and goings of family life below.
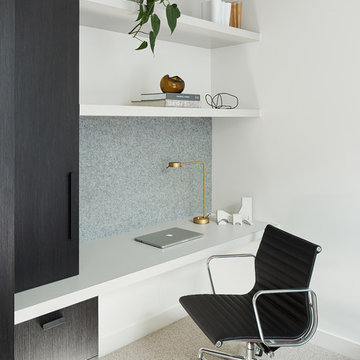
Designed & Built by us
Photography by Veeral
Furniture, Art & Objects by Kate Lee
Inspiration for a modern study in Melbourne with white walls, carpet, a built-in desk and grey floors.
Inspiration for a modern study in Melbourne with white walls, carpet, a built-in desk and grey floors.
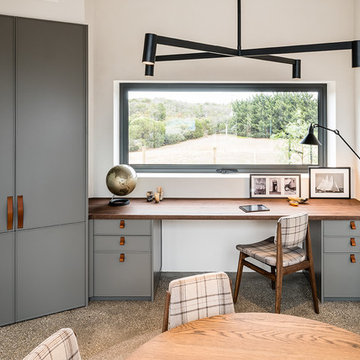
Study area cabinetry from the Love Shack TV project with Deanne & Darren Jolly.
Designed By: Rex Hirst
Photography By: Tim Turner
This is an example of a small contemporary study in Melbourne with white walls, concrete flooring, a built-in desk and grey floors.
This is an example of a small contemporary study in Melbourne with white walls, concrete flooring, a built-in desk and grey floors.
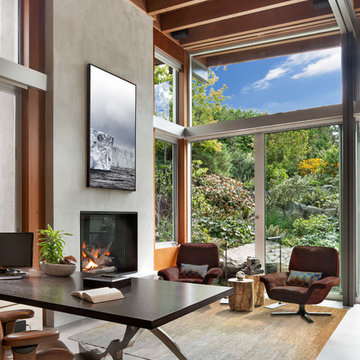
David O. Marlow
Inspiration for a contemporary home office in Seattle with grey walls, a standard fireplace, a freestanding desk, grey floors and a chimney breast.
Inspiration for a contemporary home office in Seattle with grey walls, a standard fireplace, a freestanding desk, grey floors and a chimney breast.
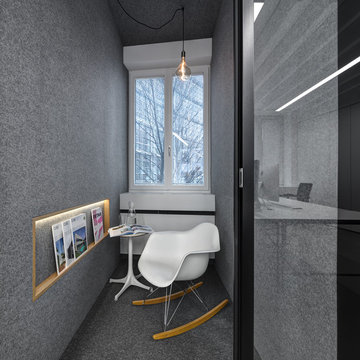
Erich Spahn
Design ideas for a small contemporary home office in Munich with a reading nook, grey walls, carpet and grey floors.
Design ideas for a small contemporary home office in Munich with a reading nook, grey walls, carpet and grey floors.
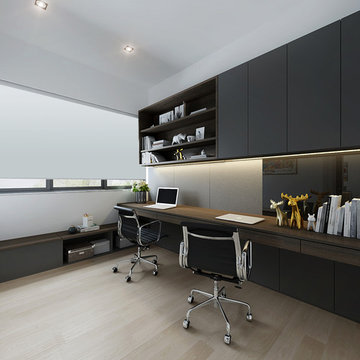
Design ideas for a contemporary home office in Singapore with white walls, light hardwood flooring, a built-in desk and grey floors.
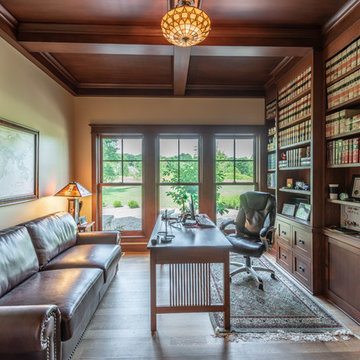
Arts and crafts office with all white oak trim
This is an example of a small classic home office in Milwaukee with a reading nook, beige walls, light hardwood flooring, a freestanding desk and yellow floors.
This is an example of a small classic home office in Milwaukee with a reading nook, beige walls, light hardwood flooring, a freestanding desk and yellow floors.
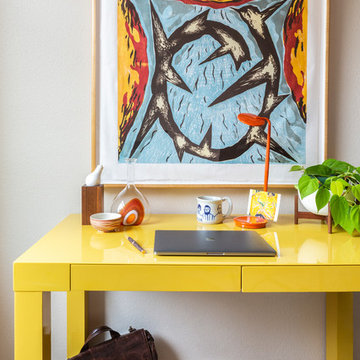
Christopher Dibble
Medium sized contemporary study in Portland with white walls, carpet, no fireplace, a freestanding desk and grey floors.
Medium sized contemporary study in Portland with white walls, carpet, no fireplace, a freestanding desk and grey floors.

SeaThru is a new, waterfront, modern home. SeaThru was inspired by the mid-century modern homes from our area, known as the Sarasota School of Architecture.
This homes designed to offer more than the standard, ubiquitous rear-yard waterfront outdoor space. A central courtyard offer the residents a respite from the heat that accompanies west sun, and creates a gorgeous intermediate view fro guest staying in the semi-attached guest suite, who can actually SEE THROUGH the main living space and enjoy the bay views.
Noble materials such as stone cladding, oak floors, composite wood louver screens and generous amounts of glass lend to a relaxed, warm-contemporary feeling not typically common to these types of homes.
Photos by Ryan Gamma Photography
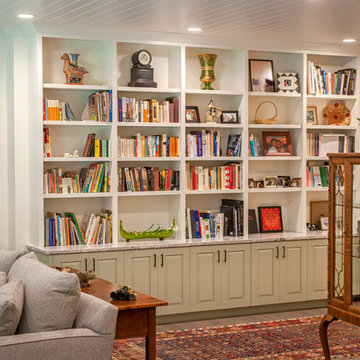
Built by Adelaine Construction, Inc. in Harbor Springs, Michigan. Drafted by ZKE Designs in Oden, Michigan and photographed by Speckman Photography in Rapid City, Michigan.

Free ebook, Creating the Ideal Kitchen. DOWNLOAD NOW
Working with this Glen Ellyn client was so much fun the first time around, we were thrilled when they called to say they were considering moving across town and might need some help with a bit of design work at the new house.
The kitchen in the new house had been recently renovated, but it was not exactly what they wanted. What started out as a few tweaks led to a pretty big overhaul of the kitchen, mudroom and laundry room. Luckily, we were able to use re-purpose the old kitchen cabinetry and custom island in the remodeling of the new laundry room — win-win!
As parents of two young girls, it was important for the homeowners to have a spot to store equipment, coats and all the “behind the scenes” necessities away from the main part of the house which is a large open floor plan. The existing basement mudroom and laundry room had great bones and both rooms were very large.
To make the space more livable and comfortable, we laid slate tile on the floor and added a built-in desk area, coat/boot area and some additional tall storage. We also reworked the staircase, added a new stair runner, gave a facelift to the walk-in closet at the foot of the stairs, and built a coat closet. The end result is a multi-functional, large comfortable room to come home to!
Just beyond the mudroom is the new laundry room where we re-used the cabinets and island from the original kitchen. The new laundry room also features a small powder room that used to be just a toilet in the middle of the room.
You can see the island from the old kitchen that has been repurposed for a laundry folding table. The other countertops are maple butcherblock, and the gold accents from the other rooms are carried through into this room. We were also excited to unearth an existing window and bring some light into the room.
Designed by: Susan Klimala, CKD, CBD
Photography by: Michael Alan Kaskel
For more information on kitchen and bath design ideas go to: www.kitchenstudio-ge.com
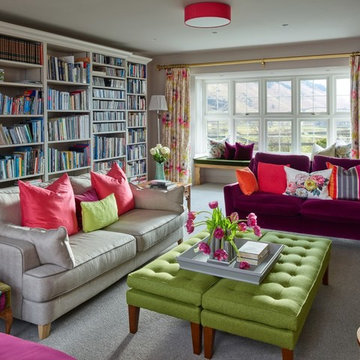
Design ideas for a medium sized classic home office in Other with a reading nook, beige walls, carpet and grey floors.

Joe Kwon Photography
This is an example of a large classic home office in Chicago with white walls, carpet, a built-in desk and grey floors.
This is an example of a large classic home office in Chicago with white walls, carpet, a built-in desk and grey floors.

sleek, bright, modern, feminine, artwork, styled shelving, shelf life
Design ideas for a small eclectic home office in Phoenix with carpet, a freestanding desk, grey floors and purple walls.
Design ideas for a small eclectic home office in Phoenix with carpet, a freestanding desk, grey floors and purple walls.
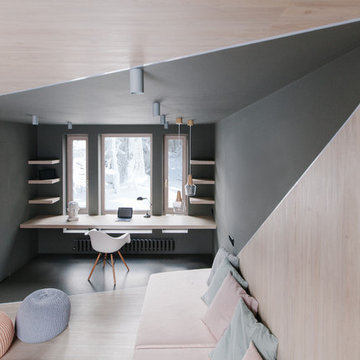
Юрий Гришко
Photo of a contemporary study in Moscow with grey walls, light hardwood flooring, a built-in desk and grey floors.
Photo of a contemporary study in Moscow with grey walls, light hardwood flooring, a built-in desk and grey floors.
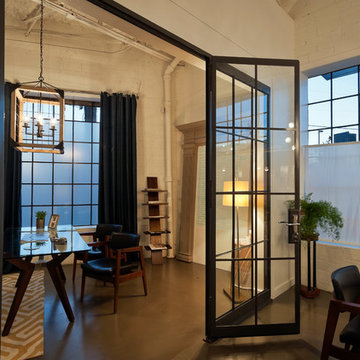
Inspiration for a large contemporary study in Orange County with white walls, concrete flooring, no fireplace, a freestanding desk and grey floors.
Home Office with Grey Floors and Yellow Floors Ideas and Designs
5