Home Office with Laminate Floors and All Types of Wall Treatment Ideas and Designs
Refine by:
Budget
Sort by:Popular Today
161 - 180 of 302 photos
Item 1 of 3
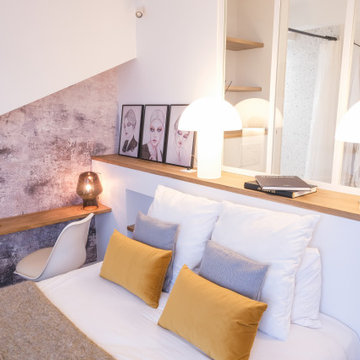
Rénovation d'une maison d'hôtes - Partie 1
Photo of a medium sized contemporary study in Bordeaux with white walls, laminate floors, no fireplace, brown floors, wallpapered walls and a built-in desk.
Photo of a medium sized contemporary study in Bordeaux with white walls, laminate floors, no fireplace, brown floors, wallpapered walls and a built-in desk.
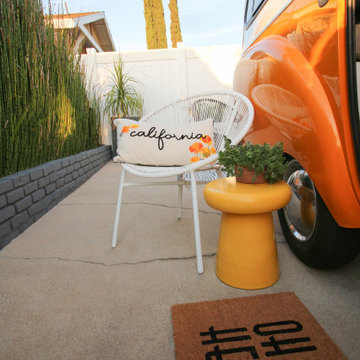
The Happiest Office design was created for our full-time remote working client. They asked us to convert their camper into an office, that could easily convert back to a camper for weekend adventures.
We took inspiration from the punchy orange exterior of the Happier Camper and added even more California flair to it with an amazing (and fully removable) poppy wallpaper.
We wanted to create a secondary space for our client, so that she could have a change of scenery mid-day or space to relax in-between calls and soak up the CA rays. We designed a cozy sitting area out back, with a pair of black modern rocking chairs and black and white rug. On cooler days, work gets done with the back hatch open looking out onto her outdoor living room, essentially doubling the size of her office space. The monochromatic outdoor furniture design is accented with hints of orange and yellow, and an embroidered poppy pillow completes the look.
We love a great multi-functional design! Design never needs to be sterile and small spaces do not need to feel cramped! Let us help you make your space everything you've imagined, and more!
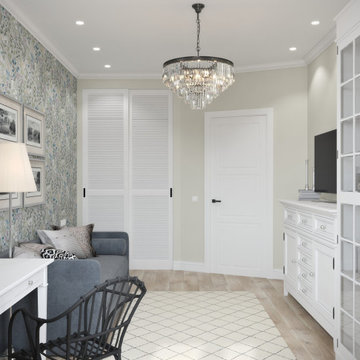
This is an example of a scandi craft room in Moscow with beige walls, laminate floors, a freestanding desk and wallpapered walls.
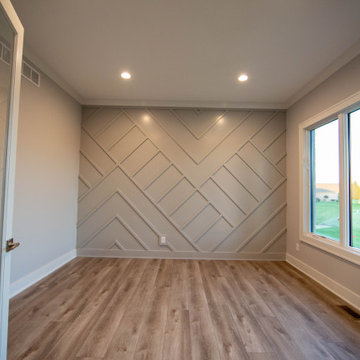
The home office features a focal wall that adds dimensional interest to the room.
This is an example of a medium sized modern home office in Indianapolis with grey walls, laminate floors, a freestanding desk, brown floors and wood walls.
This is an example of a medium sized modern home office in Indianapolis with grey walls, laminate floors, a freestanding desk, brown floors and wood walls.
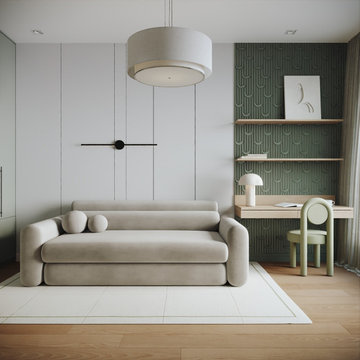
Дизайн-проект кабинета
Выполнили его в тёплой цветовой гамме, перекликающейся с остальными помещениями. За основу взяли светлый оттенок, который визуально расширяет пространство.
Минималистичная мебель, логичная эргономика и ничего лишнего.
Площадь кабинета - 14,25 кв.м.
Заказать проект легко:
WhatsApp: +7 (952) 950-05-58
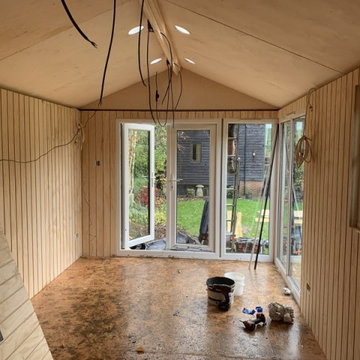
Mr & Mrs B, Garden Room, Salisbury
Inspiration for a large classic home studio in Wiltshire with beige walls, laminate floors, a freestanding desk, brown floors, a wood ceiling and wood walls.
Inspiration for a large classic home studio in Wiltshire with beige walls, laminate floors, a freestanding desk, brown floors, a wood ceiling and wood walls.
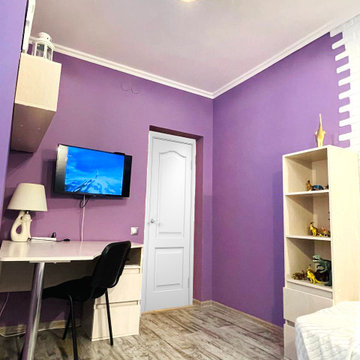
Кабинет в стиле лофт с фиолетовыми стенами и белы кирпичиком.
Photo of a small urban home office in Saint Petersburg with purple walls, laminate floors, a freestanding desk, grey floors and brick walls.
Photo of a small urban home office in Saint Petersburg with purple walls, laminate floors, a freestanding desk, grey floors and brick walls.
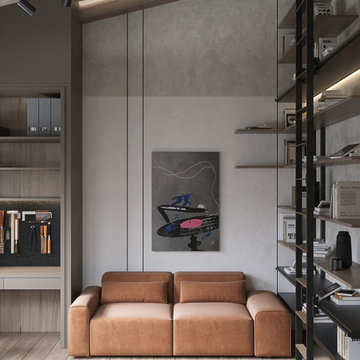
Medium sized contemporary study in Other with grey walls, laminate floors, a freestanding desk, beige floors, exposed beams and wallpapered walls.
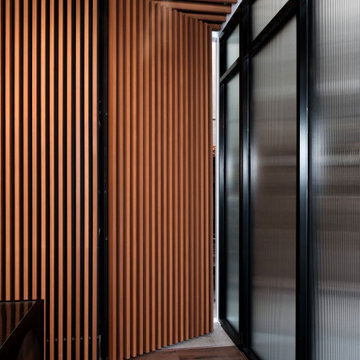
Industrial Warehouse to Corporate Office Renovation
Inspiration for a medium sized urban home office in Melbourne with brown walls, laminate floors, no fireplace, a freestanding desk, brown floors, a timber clad ceiling and wainscoting.
Inspiration for a medium sized urban home office in Melbourne with brown walls, laminate floors, no fireplace, a freestanding desk, brown floors, a timber clad ceiling and wainscoting.
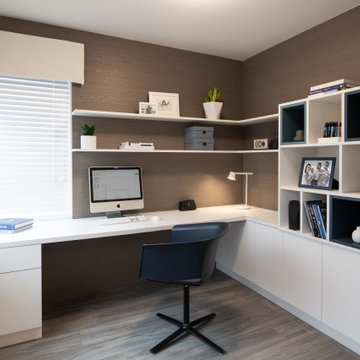
This is an example of a medium sized modern home office in Vancouver with brown walls, laminate floors, a built-in desk, brown floors and wood walls.
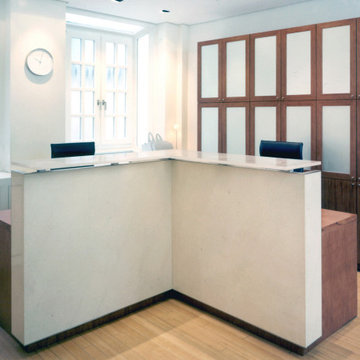
Small contemporary study in Hamburg with white walls, laminate floors, a built-in desk, beige floors, a drop ceiling and wallpapered walls.
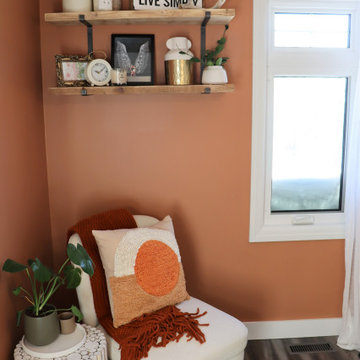
With work from home the new normal for this client, we converted a small, unused bedroom into the home office that dreams are made of. The rust coloured walls combined with gold and wood accents give this room a ton of warmth and make it a room you want to spend all day in. The wallpaper helps to balance out all of the warm tones and give the room some pattern and texture.
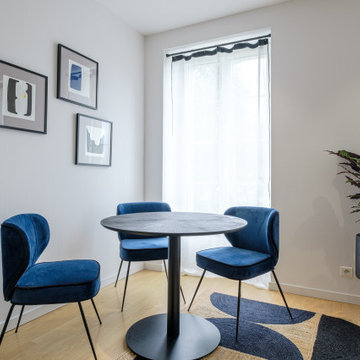
Réaménagement d'un bureau de direction selon les principes du Feng-Shui par la décoratrice Magali Lesage Consulting.
Inspiration for a medium sized contemporary study in Bordeaux with white walls, laminate floors, no fireplace, a freestanding desk, beige floors and wallpapered walls.
Inspiration for a medium sized contemporary study in Bordeaux with white walls, laminate floors, no fireplace, a freestanding desk, beige floors and wallpapered walls.
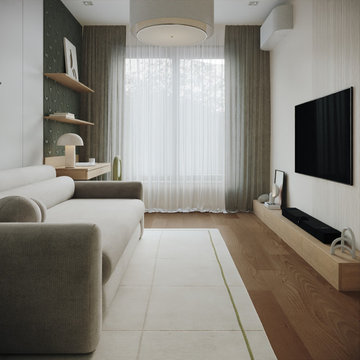
Дизайн-проект кабинета
Выполнили его в тёплой цветовой гамме, перекликающейся с остальными помещениями. За основу взяли светлый оттенок, который визуально расширяет пространство.
Минималистичная мебель, логичная эргономика и ничего лишнего.
Площадь кабинета - 14,25 кв.м.
Заказать проект легко:
WhatsApp: +7 (952) 950-05-58
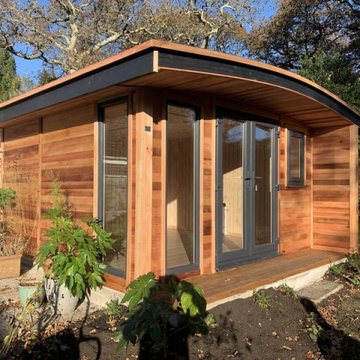
Mr A contacted Garden Retreat September 2021 and was interested in our Arched Roof Contemporary Garden Office to be installed in the back garden.
They also required a concrete base to place the building on which Garden Retreat provided as part of the package.
The Arched Roof Contemporary Garden Office is constructed using an external cedar clad and bitumen paper to ensure any damp is kept out of the building. The walls are constructed using a 75mm x 38mm timber frame, 50mm polystyrene and a 12mm grooved brushed ply to line the inner walls. The total thickness of the walls is 100mm which lends itself to all year round use. The floor is manufactured using heavy duty bearers, 75mm Celotex and a 15mm ply floor. The floor can either be carpeted or a vinyl floor can be installed for a hard wearing and an easily clean option. Although we now install a laminated floor as part of the installation, please contact us for further details and colour options
The roof is insulated and comes with an inner 12mm ply, heavy duty polyester felt roof 50mm Celotex insulation, 12mm ply and 6 internal spot lights. Also within the electrics pack there is consumer unit, 3 double sockets and a switch. We also install sockets with built in USB charging points which are very useful. This building has LED lights in the over hang to the front and down the left hand side.
This particular model was supplied with one set of 1500mm wide Anthracite Grey uPVC multi-lock French doors and two 600mm Anthracite Grey uPVC sidelights which provides a modern look and lots of light. In addition, it has one (900mm x 600mm) window to the front aspect for ventilation if you do not want to open the French doors. The building is designed to be modular so during the ordering process you have the opportunity to choose where you want the windows and doors to be. Finally, it has an external side cheek and a 600mm decked area with matching overhang and colour coded barge boards around the roof.
If you are interested in this design or would like something similar please do not hesitate to contact us for a quotation?
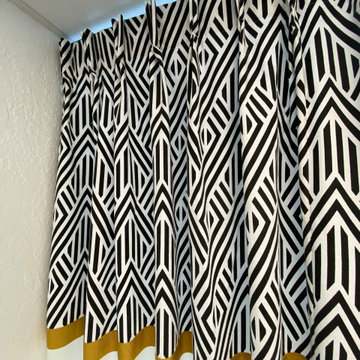
Стена нашей студии с росписью в чёрно-белой гамме, с добавлением золотистых листочков - является главным акцентом. Поэтому текстиль должен поддерживать стиль кабинета, а не «перетягивать на себя одеяло». Шторы дублируют все оттенки на стене.
Верхняя часть портьеры выполнена на заказ, принт напечатали в чёрно-белой гамме. Стык между портьерами мы закрыли золотистой репсовой лентой, которая перекликается с листьями на стене.
Автор росписи на стене и подбора штор: Елена Амеличкина.
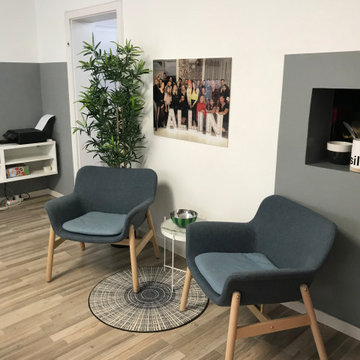
Abstimmungsgespräche direkt am Arbeitsplatz
Teppich wash+dry Cascara grey
DELAKTIG - D=85cm und Lars Sessel
Zuiver Beistelltisch Amor Marmor weiß, Metall weiß Ø43x45cm
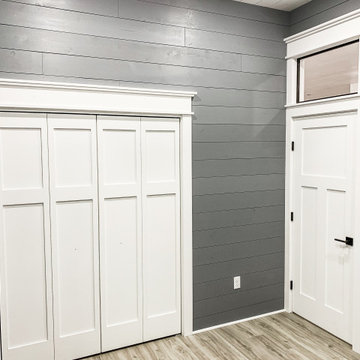
Design ideas for a medium sized farmhouse home office in Minneapolis with grey walls, laminate floors, a freestanding desk, brown floors, a timber clad ceiling and tongue and groove walls.
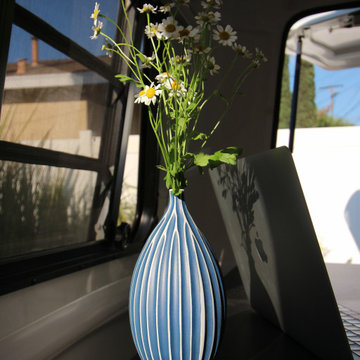
The Happiest Office design was created for our full-time remote working client. They asked us to convert their camper into an office, that could easily convert back to a camper for weekend adventures.
We took inspiration from the punchy orange exterior of the Happier Camper and added even more California flair to it with an amazing (and fully removable) poppy wallpaper.
We wanted to create a secondary space for our client, so that she could have a change of scenery mid-day or space to relax in-between calls and soak up the CA rays. We designed a cozy sitting area out back, with a pair of black modern rocking chairs and black and white rug. On cooler days, work gets done with the back hatch open looking out onto her outdoor living room, essentially doubling the size of her office space. The monochromatic outdoor furniture design is accented with hints of orange and yellow, and an embroidered poppy pillow completes the look.
We love a great multi-functional design! Design never needs to be sterile and small spaces do not need to feel cramped! Let us help you make your space everything you've imagined, and more!
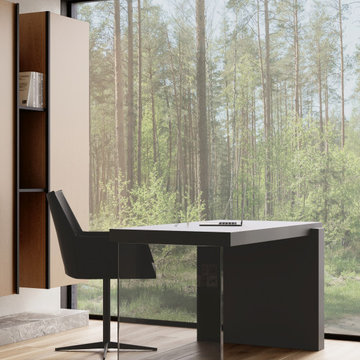
Design ideas for a medium sized contemporary study in Other with white walls, laminate floors, no fireplace, a freestanding desk, beige floors, a drop ceiling and wallpapered walls.
Home Office with Laminate Floors and All Types of Wall Treatment Ideas and Designs
9