Home Office with Light Hardwood Flooring and a Tiled Fireplace Surround Ideas and Designs
Sort by:Popular Today
1 - 20 of 121 photos

Photo of a large classic study in Portland with grey walls, light hardwood flooring, a two-sided fireplace, a tiled fireplace surround, a built-in desk, brown floors and a drop ceiling.
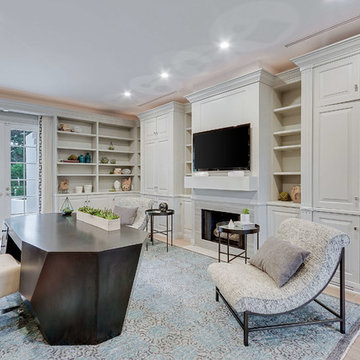
Design ideas for a medium sized traditional study in Miami with beige walls, light hardwood flooring, a standard fireplace, a tiled fireplace surround, a freestanding desk and beige floors.

Inspiration for a small contemporary home office in Minneapolis with a reading nook, grey walls, light hardwood flooring, a standard fireplace, a tiled fireplace surround and beige floors.
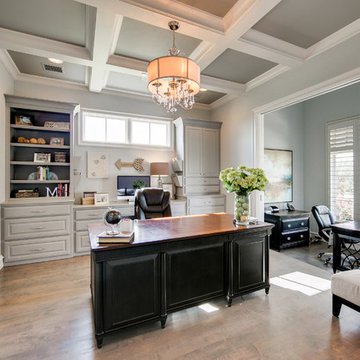
Inspiration for a large traditional study in Dallas with grey walls, light hardwood flooring, a standard fireplace, a tiled fireplace surround and a freestanding desk.
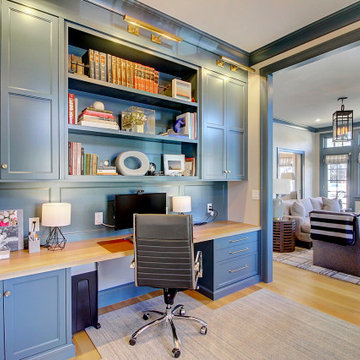
Inspiration for an expansive traditional study in Denver with grey walls, light hardwood flooring, a standard fireplace, a tiled fireplace surround, a built-in desk and brown floors.
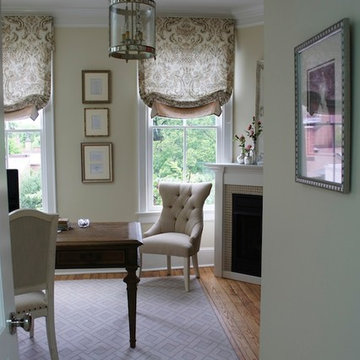
Feminine Home Office
This is an example of a small traditional home office in DC Metro with beige walls, light hardwood flooring, a corner fireplace, a tiled fireplace surround and a freestanding desk.
This is an example of a small traditional home office in DC Metro with beige walls, light hardwood flooring, a corner fireplace, a tiled fireplace surround and a freestanding desk.
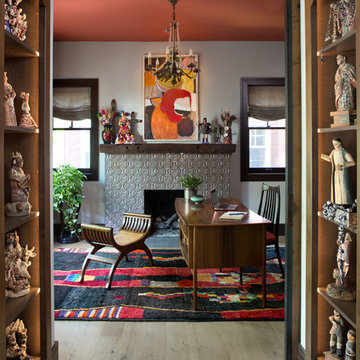
This office is modern and cultural at the same time. The shelving and mantel are used to exhibit items from their travels. The tile around the fireplace brings a sense of deco to the room along with the desk and guest bench.
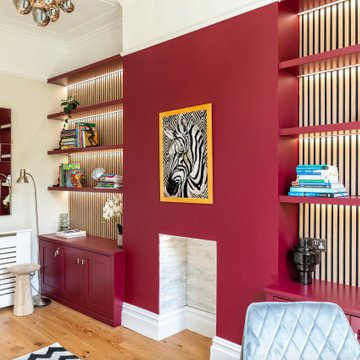
Beautiful Victorian family home in Bristol, newly renovated with all client's favourite colours considered! See full portfolio on our website: https://www.ihinteriors.co.uk/portfolio
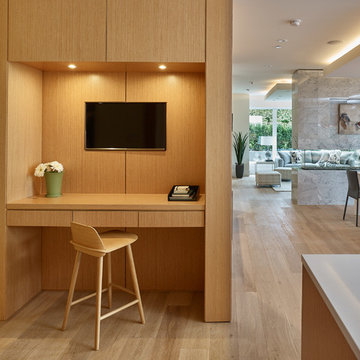
This is an example of a small modern home office in Vancouver with white walls, light hardwood flooring, a two-sided fireplace, a tiled fireplace surround, a built-in desk and beige floors.
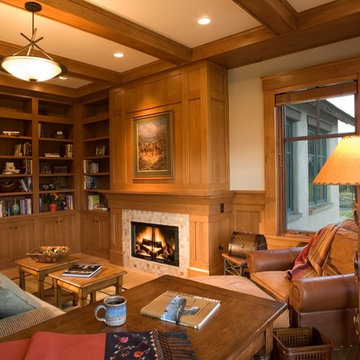
The main floor den acts as a home office or can function as a guest room with the adjacent 3/4 bath.
Photography by: Christopher Marona
Large traditional home office in Other with a reading nook, light hardwood flooring, a standard fireplace, a tiled fireplace surround and a freestanding desk.
Large traditional home office in Other with a reading nook, light hardwood flooring, a standard fireplace, a tiled fireplace surround and a freestanding desk.
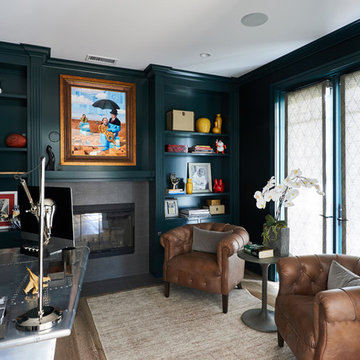
Samantha Goh Photography
This is an example of a medium sized traditional home office in San Diego with a reading nook, green walls, light hardwood flooring, a standard fireplace, a tiled fireplace surround and a freestanding desk.
This is an example of a medium sized traditional home office in San Diego with a reading nook, green walls, light hardwood flooring, a standard fireplace, a tiled fireplace surround and a freestanding desk.
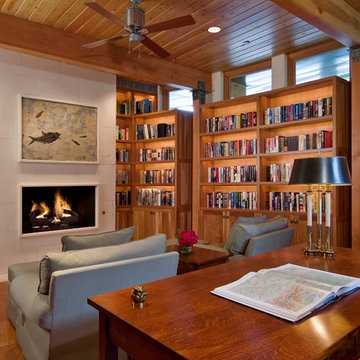
Photo of a medium sized traditional home office in Dallas with a reading nook, light hardwood flooring, no fireplace, a tiled fireplace surround, a freestanding desk and beige walls.
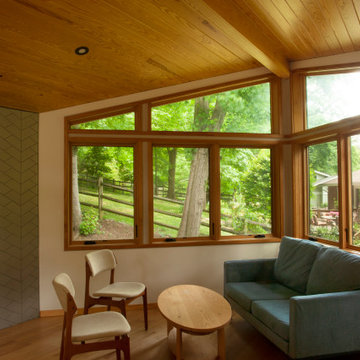
Haxagonal Home Office with sitting area for informal meetings
Inspiration for a retro home office in DC Metro with light hardwood flooring, a tiled fireplace surround and a vaulted ceiling.
Inspiration for a retro home office in DC Metro with light hardwood flooring, a tiled fireplace surround and a vaulted ceiling.
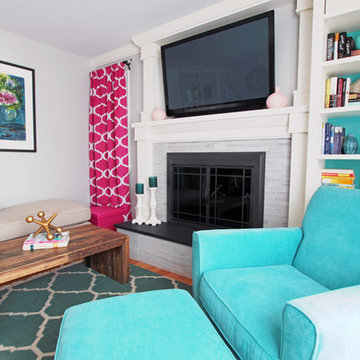
My client, who works from home full time in Pennsylvania, asked us to give her an office space that functions well for a hard working accountant, AND would also be a retreat for her during off work hours. Our solution: Split the room down the middle; half office and half lounge area. We tied the spaces together through color (her obsession with teal and pink). We refaced the fireplace and added a built in bookcase to house her love of books. A very capable desk keeps her organized. We gave her a creative way to display her kids artwork and medals from her triathlon competitions using chicken wire frames. New wall sconces, comfortable furniture, and lots of fun accents bring juicy color in, even on the dreariest of days. What a bright lovely office with lots of storage! Torva Terra Photography
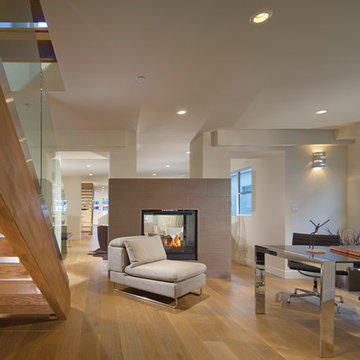
Smith Group
Medium sized contemporary study in Orange County with a two-sided fireplace, white walls, light hardwood flooring, a tiled fireplace surround and a freestanding desk.
Medium sized contemporary study in Orange County with a two-sided fireplace, white walls, light hardwood flooring, a tiled fireplace surround and a freestanding desk.
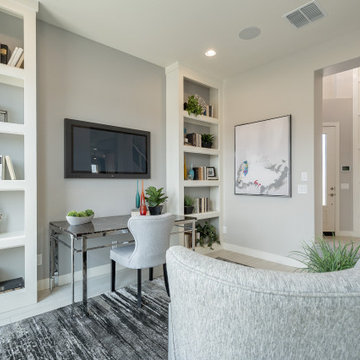
Design ideas for a medium sized contemporary study in Phoenix with light hardwood flooring, a tiled fireplace surround, a freestanding desk, beige floors and grey walls.
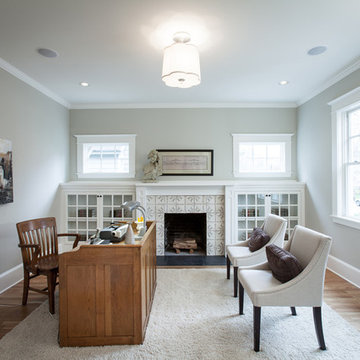
Inspiration for a medium sized traditional study in Orange County with grey walls, light hardwood flooring, a standard fireplace, a tiled fireplace surround, a freestanding desk and beige floors.
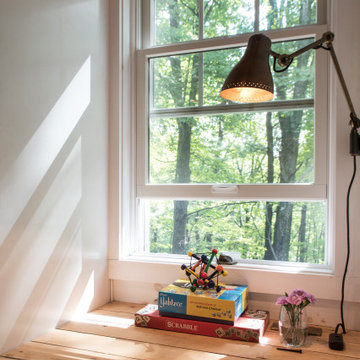
This custom cottage designed and built by Aaron Bollman is nestled in the Saugerties, NY. Situated in virgin forest at the foot of the Catskill mountains overlooking a babling brook, this hand crafted home both charms and relaxes the senses.

This new modern house is located in a meadow in Lenox MA. The house is designed as a series of linked pavilions to connect the house to the nature and to provide the maximum daylight in each room. The center focus of the home is the largest pavilion containing the living/dining/kitchen, with the guest pavilion to the south and the master bedroom and screen porch pavilions to the west. While the roof line appears flat from the exterior, the roofs of each pavilion have a pronounced slope inward and to the north, a sort of funnel shape. This design allows rain water to channel via a scupper to cisterns located on the north side of the house. Steel beams, Douglas fir rafters and purlins are exposed in the living/dining/kitchen pavilion.
Photo by: Nat Rea Photography
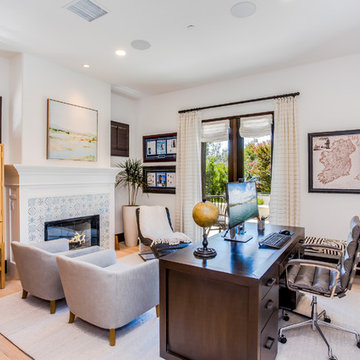
Inspiration for a mediterranean study in Orange County with white walls, a standard fireplace, a tiled fireplace surround, a freestanding desk, light hardwood flooring and beige floors.
Home Office with Light Hardwood Flooring and a Tiled Fireplace Surround Ideas and Designs
1