Home Office with Light Hardwood Flooring and Exposed Beams Ideas and Designs
Refine by:
Budget
Sort by:Popular Today
1 - 20 of 181 photos
Item 1 of 3

Contemporary home office in London with white walls, light hardwood flooring, a built-in desk, beige floors, exposed beams and a vaulted ceiling.

This remodel transformed two condos into one, overcoming access challenges. We designed the space for a seamless transition, adding function with a laundry room, powder room, bar, and entertaining space.
A sleek office table and chair complement the stunning blue-gray wallpaper in this home office. The corner lounge chair with an ottoman adds a touch of comfort. Glass walls provide an open ambience, enhanced by carefully chosen decor, lighting, and efficient storage solutions.
---Project by Wiles Design Group. Their Cedar Rapids-based design studio serves the entire Midwest, including Iowa City, Dubuque, Davenport, and Waterloo, as well as North Missouri and St. Louis.
For more about Wiles Design Group, see here: https://wilesdesigngroup.com/
To learn more about this project, see here: https://wilesdesigngroup.com/cedar-rapids-condo-remodel

Interior Design: Liz Stiving-Nichols Photography: Michael J. Lee
This is an example of a nautical home office in Boston with white walls, light hardwood flooring, a freestanding desk, beige floors, exposed beams, a timber clad ceiling and a vaulted ceiling.
This is an example of a nautical home office in Boston with white walls, light hardwood flooring, a freestanding desk, beige floors, exposed beams, a timber clad ceiling and a vaulted ceiling.

Inspiration for a large traditional craft room in Other with beige walls, light hardwood flooring, a standard fireplace, a metal fireplace surround, a freestanding desk, beige floors and exposed beams.
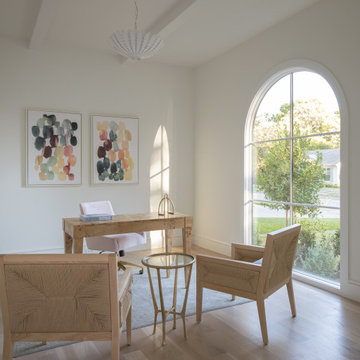
Classic, timeless, and ideally positioned on a picturesque street in the 4100 block, discover this dream home by Jessica Koltun Home. The blend of traditional architecture and contemporary finishes evokes warmth while understated elegance remains constant throughout this Midway Hollow masterpiece. Countless custom features and finishes include museum-quality walls, white oak beams, reeded cabinetry, stately millwork, and white oak wood floors with custom herringbone patterns. First-floor amenities include a barrel vault, a dedicated study, a formal and casual dining room, and a private primary suite adorned in Carrara marble that has direct access to the laundry room. The second features four bedrooms, three bathrooms, and an oversized game room that could also be used as a sixth bedroom. This is your opportunity to own a designer dream home.

Small eclectic study in London with blue walls, light hardwood flooring, a built-in desk, beige floors, exposed beams and a feature wall.

Pecky and clear cypress wood walls, moldings, and arched beam ceiling is the feature of the study. Custom designed cypress cabinetry was built to complement the interior architectural details
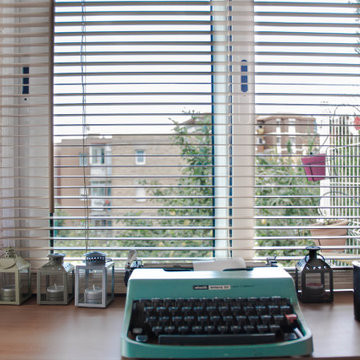
zona interior de la caseta
Photo of a small industrial home office in Barcelona with a reading nook, brown walls, light hardwood flooring, no fireplace, a freestanding desk, brown floors, exposed beams and wood walls.
Photo of a small industrial home office in Barcelona with a reading nook, brown walls, light hardwood flooring, no fireplace, a freestanding desk, brown floors, exposed beams and wood walls.
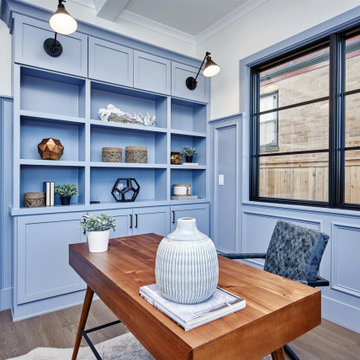
This is an example of a large country study in Denver with blue walls, light hardwood flooring, brown floors and exposed beams.
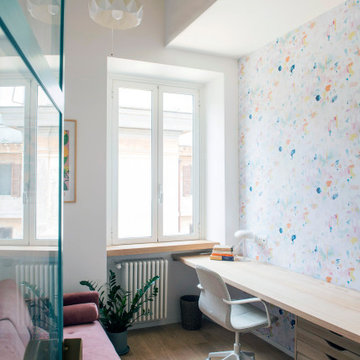
Inspiration for a small modern home office in Rome with white walls, light hardwood flooring, no fireplace, a freestanding desk, brown floors, exposed beams and wallpapered walls.
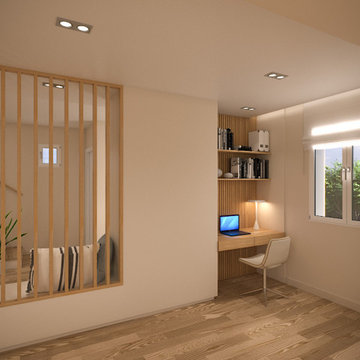
Rénovation d'une villa provençale.
Photo of a medium sized mediterranean study in Nice with white walls, light hardwood flooring, no fireplace, a built-in desk, beige floors, exposed beams and wood walls.
Photo of a medium sized mediterranean study in Nice with white walls, light hardwood flooring, no fireplace, a built-in desk, beige floors, exposed beams and wood walls.
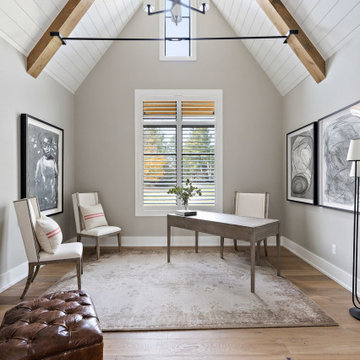
Photo of a rural study in Detroit with grey walls, light hardwood flooring, a freestanding desk and exposed beams.
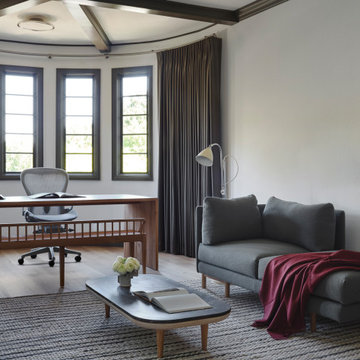
Inspiration for a medium sized modern study in San Francisco with white walls, light hardwood flooring, a freestanding desk and exposed beams.
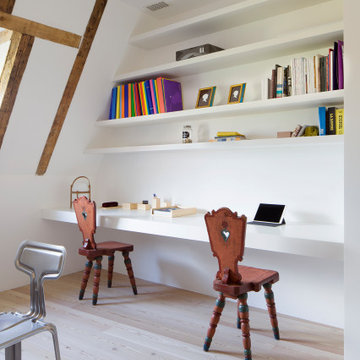
vista della scrivania dello studio, con arredo su misura per nicchia ad incasso
Design ideas for a large contemporary home office in Milan with a built-in desk, exposed beams and light hardwood flooring.
Design ideas for a large contemporary home office in Milan with a built-in desk, exposed beams and light hardwood flooring.
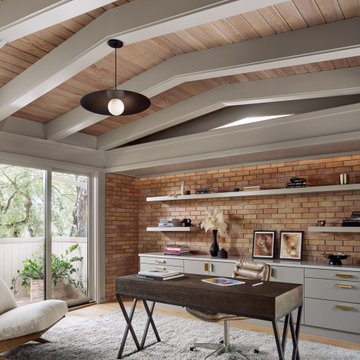
This is an example of a retro home office in Austin with light hardwood flooring, a freestanding desk, beige floors, exposed beams, a wood ceiling and brick walls.
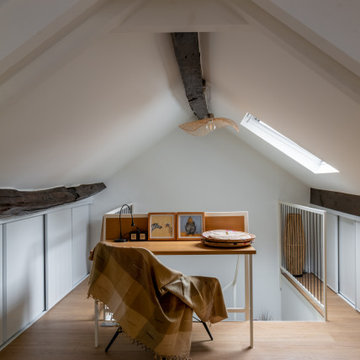
Rénovation partielle d’une maison du XIXè siècle, dont les combles existants n’étaient initialement accessibles que par une échelle escamotable.
Afin de créer un espace nuit et bureau supplémentaire dans cette bâtisse familiale, l’ensemble du niveau R+2 a été démoli afin d’être reconstruit sur des bases structurelles saines, intégrant un escalier central esthétique et fonctionnel, véritable pièce maitresse de la maison dotée de nombreux rangements sur mesure.
La salle d’eau et les sanitaires du premier étage ont été entièrement repensés et rénovés, alliant zelliges traditionnels colorés et naturels.
Entre inspirations méditerranéennes et contemporaines, le projet Cavaré est le fruit de plusieurs mois de travail afin de conserver le charme existant de la demeure, tout en y apportant confort et modernité.
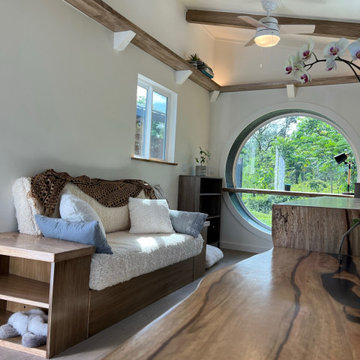
This portable custom home office add-on was inspired by the Oasis model with its 6' round windows (yes, there are two of them!). The Round windows are pushed out creating a space to span bar slab to sit at with a ledge for your feet and tile detailing. The other End is left open so you can lounge in the round window and use it as a reading nook.
The Office had 4 desk spaces, a flatscreen tv and a built-in couch with storage underneath and at it's sides. The end tables are part of the love-seat and serve as bookshelves and are sturdy enough to sit on. There is accent lighting and a 2x10" ledge that leads around the entire room- it is strong enough to be used as a library storing hundreds of books.
This office is built on an 8x20' trailer. paradisetinyhomes.com
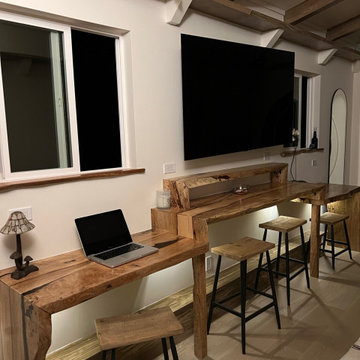
This portable custom home office add-on was inspired by the Oasis model with its 6' round windows (yes, there are two of them!). The Round windows are pushed out creating a space to span bar slab to sit at with a ledge for your feet and tile detailing. The other End is left open so you can lounge in the round window and use it as a reading nook.
The Office had 4 desk spaces, a flatscreen tv and a built-in couch with storage underneath and at it's sides. The end tables are part of the love-seat and serve as bookshelves and are sturdy enough to sit on. There is accent lighting and a 2x10" ledge that leads around the entire room- it is strong enough to be used as a library storing hundreds of books.
This office is built on an 8x20' trailer. paradisetinyhomes.com
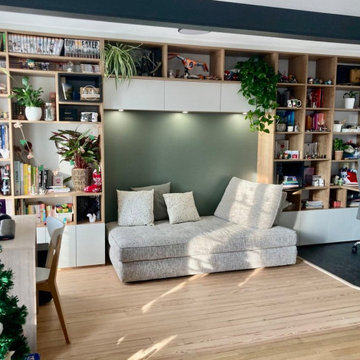
Dans cet appartement, nous avons créé un coins lecture et bureau dans un style scandinave très paisible. Notre décorateur a créé une bibliothèque sur-mesure, offrant aux clients des rangements ouverts et d'autres fermées. Afin d'apporter de la lumière au lecteur, des spots lumineux ont été incrustés au dessus de la banquette. L'environnement à été rendu paisible grâce à l'utilisation du bois et de la couleur vert sauge sur le mur du fond. Deux bureaux sont placés de part et d'autre de la bibliothèque.
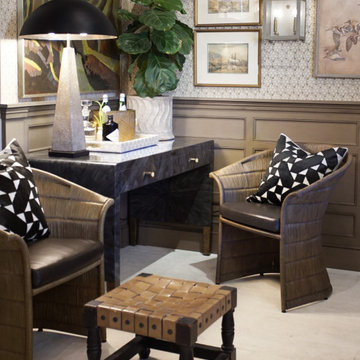
Heather Ryan, Interior Designer
H.Ryan Studio - Scottsdale, AZ
www.hryanstudio.com
Photo of a medium sized bohemian study in Phoenix with multi-coloured walls, light hardwood flooring, no fireplace, a freestanding desk, white floors, wallpapered walls, exposed beams and a dado rail.
Photo of a medium sized bohemian study in Phoenix with multi-coloured walls, light hardwood flooring, no fireplace, a freestanding desk, white floors, wallpapered walls, exposed beams and a dado rail.
Home Office with Light Hardwood Flooring and Exposed Beams Ideas and Designs
1