Home Office with Light Hardwood Flooring and Terracotta Flooring Ideas and Designs
Refine by:
Budget
Sort by:Popular Today
141 - 160 of 16,084 photos
Item 1 of 3
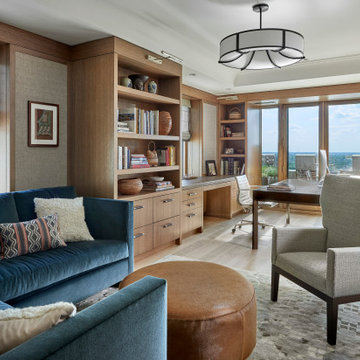
This is an example of a large classic study in Chicago with beige walls, light hardwood flooring, a freestanding desk, brown floors, a drop ceiling and wallpapered walls.
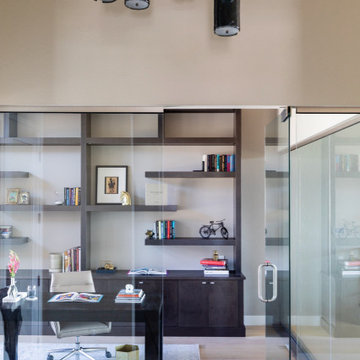
This new-build home in Denver is all about custom furniture, textures, and finishes. The style is a fusion of modern design and mountain home decor. The fireplace in the living room is custom-built with natural stone from Italy, the master bedroom flaunts a gorgeous, bespoke 200-pound chandelier, and the wall-paper is hand-made, too.
Project designed by Denver, Colorado interior designer Margarita Bravo. She serves Denver as well as surrounding areas such as Cherry Hills Village, Englewood, Greenwood Village, and Bow Mar.
For more about MARGARITA BRAVO, click here: https://www.margaritabravo.com/
To learn more about this project, click here:
https://www.margaritabravo.com/portfolio/castle-pines-village-interior-design/
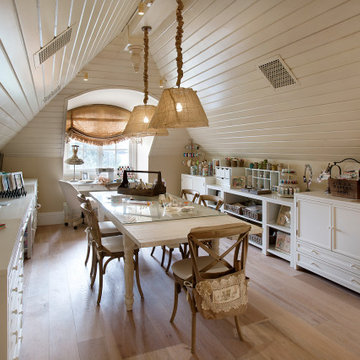
Shabby-chic style home studio in Phoenix with beige walls, light hardwood flooring, a freestanding desk and beige floors.

The family living in this shingled roofed home on the Peninsula loves color and pattern. At the heart of the two-story house, we created a library with high gloss lapis blue walls. The tête-à-tête provides an inviting place for the couple to read while their children play games at the antique card table. As a counterpoint, the open planned family, dining room, and kitchen have white walls. We selected a deep aubergine for the kitchen cabinetry. In the tranquil master suite, we layered celadon and sky blue while the daughters' room features pink, purple, and citrine.
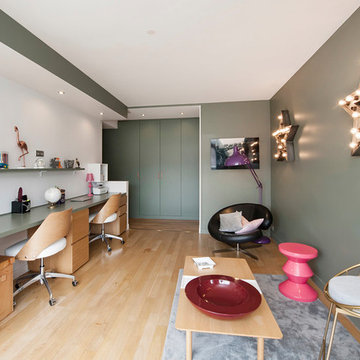
Suite à une nouvelle acquisition cette ancien duplex a été transformé en triplex. Un étage pièce de vie, un étage pour les enfants pré ado et un étage pour les parents. Nous avons travaillé les volumes, la clarté, un look à la fois chaleureux et épuré
Ici nous avons crée un salon pour les enfants dédié à la fois aux devoirs et à la détente
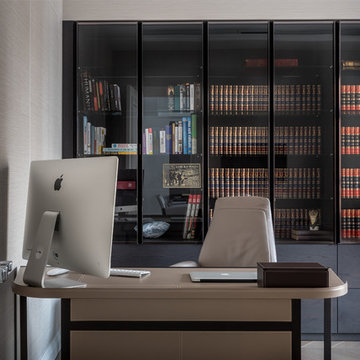
Photo of a contemporary home office in Moscow with beige walls, light hardwood flooring, a freestanding desk and beige floors.
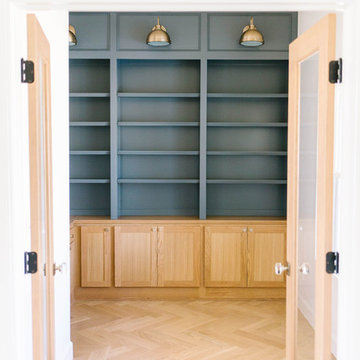
Photo of a medium sized country home office in Oklahoma City with a reading nook, white walls, light hardwood flooring, a built-in desk and brown floors.

Traditional home office in Salt Lake City with white walls, light hardwood flooring, a freestanding desk, beige floors and a feature wall.
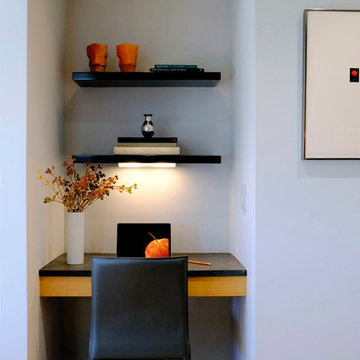
Kitchen Organization Station
Photography: Kevin Guzman
Design ideas for a large contemporary home office in San Francisco with grey walls, light hardwood flooring, a built-in desk and beige floors.
Design ideas for a large contemporary home office in San Francisco with grey walls, light hardwood flooring, a built-in desk and beige floors.
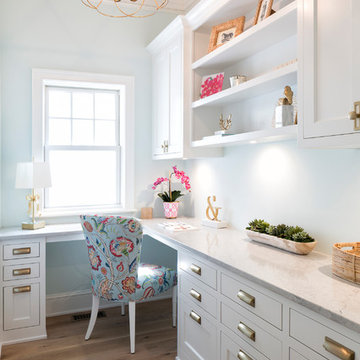
Landmark Photography
Coastal study in Minneapolis with blue walls, light hardwood flooring and a built-in desk.
Coastal study in Minneapolis with blue walls, light hardwood flooring and a built-in desk.
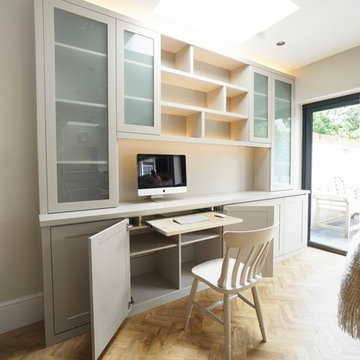
Dresser type contemporary furniture with a secret pullout desk, with the integrated lighting turned on
This is an example of a small contemporary study in Buckinghamshire with beige walls, light hardwood flooring, a built-in desk and beige floors.
This is an example of a small contemporary study in Buckinghamshire with beige walls, light hardwood flooring, a built-in desk and beige floors.
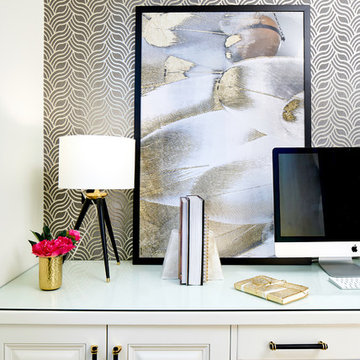
Close-up of this formerly-dark home office! Cabinets painted in Sherwin Williams SW 7005 "Pure White", and wallpaper feature wall installation, both by Paper Moon Painting. Photo by Matthew Niemann.
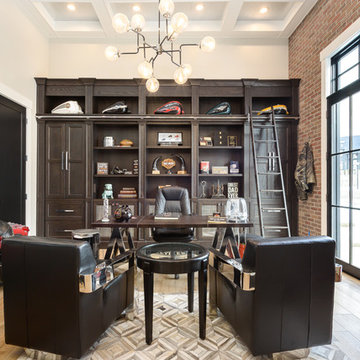
Design ideas for a large traditional study in Salt Lake City with red walls, light hardwood flooring, a freestanding desk, beige floors and no fireplace.
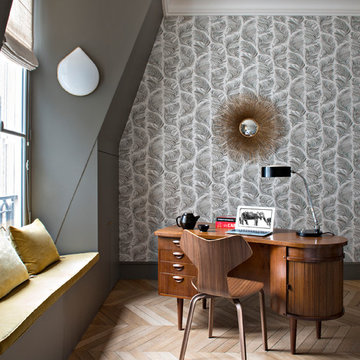
Inspiration for a traditional home office in Paris with grey walls, a freestanding desk, brown floors and light hardwood flooring.
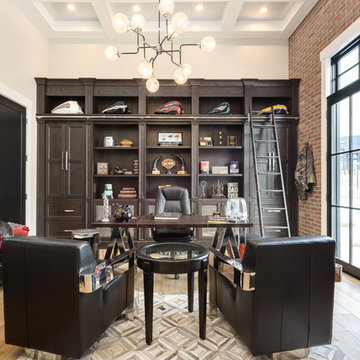
FX Home Tours
Interior Design: Osmond Design
This is an example of a large classic study in Salt Lake City with beige walls, light hardwood flooring, no fireplace, a freestanding desk and beige floors.
This is an example of a large classic study in Salt Lake City with beige walls, light hardwood flooring, no fireplace, a freestanding desk and beige floors.
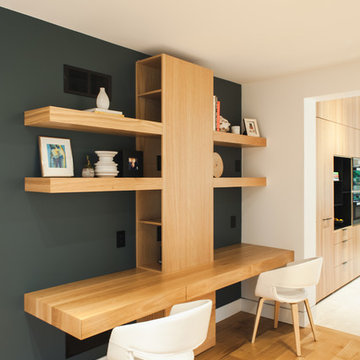
Cabinetry by Cabinetree, Design by Dwell Inc., Renovation by Jim Williams Construction, Photography by Wayne Ferguson
Photo of a contemporary study in Toronto with light hardwood flooring, no fireplace and a built-in desk.
Photo of a contemporary study in Toronto with light hardwood flooring, no fireplace and a built-in desk.
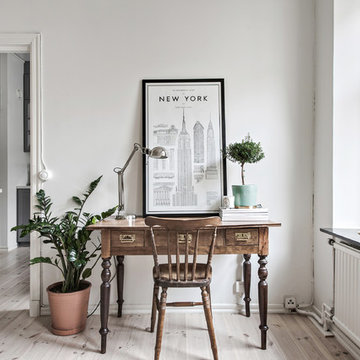
Bjurfors.se/SE360
This is an example of a small scandinavian study in Gothenburg with white walls, light hardwood flooring, a freestanding desk and beige floors.
This is an example of a small scandinavian study in Gothenburg with white walls, light hardwood flooring, a freestanding desk and beige floors.
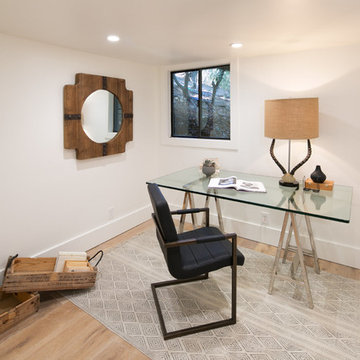
This is an example of a small midcentury study in San Francisco with white walls, light hardwood flooring, a freestanding desk and beige floors.
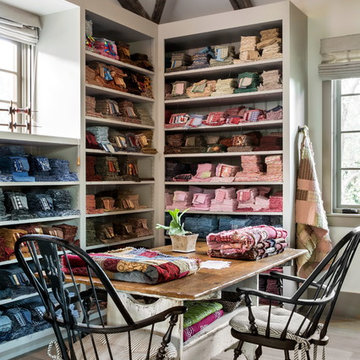
Ward Jewell, AIA was asked to design a comfortable one-story stone and wood pool house that was "barn-like" in keeping with the owner’s gentleman farmer concept. Thus, Mr. Jewell was inspired to create an elegant New England Stone Farm House designed to provide an exceptional environment for them to live, entertain, cook and swim in the large reflection lap pool.
Mr. Jewell envisioned a dramatic vaulted great room with hand selected 200 year old reclaimed wood beams and 10 foot tall pocketing French doors that would connect the house to a pool, deck areas, loggia and lush garden spaces, thus bringing the outdoors in. A large cupola “lantern clerestory” in the main vaulted ceiling casts a natural warm light over the graceful room below. The rustic walk-in stone fireplace provides a central focal point for the inviting living room lounge. Important to the functionality of the pool house are a chef’s working farm kitchen with open cabinetry, free-standing stove and a soapstone topped central island with bar height seating. Grey washed barn doors glide open to reveal a vaulted and beamed quilting room with full bath and a vaulted and beamed library/guest room with full bath that bookend the main space.
The private garden expanded and evolved over time. After purchasing two adjacent lots, the owners decided to redesign the garden and unify it by eliminating the tennis court, relocating the pool and building an inspired "barn". The concept behind the garden’s new design came from Thomas Jefferson’s home at Monticello with its wandering paths, orchards, and experimental vegetable garden. As a result this small organic farm, was born. Today the farm produces more than fifty varieties of vegetables, herbs, and edible flowers; many of which are rare and hard to find locally. The farm also grows a wide variety of fruits including plums, pluots, nectarines, apricots, apples, figs, peaches, guavas, avocados (Haas, Fuerte and Reed), olives, pomegranates, persimmons, strawberries, blueberries, blackberries, and ten different types of citrus. The remaining areas consist of drought-tolerant sweeps of rosemary, lavender, rockrose, and sage all of which attract butterflies and dueling hummingbirds.
Photo Credit: Laura Hull Photography. Interior Design: Jeffrey Hitchcock. Landscape Design: Laurie Lewis Design. General Contractor: Martin Perry Premier General Contractors
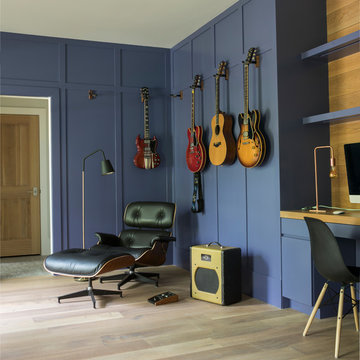
Landino Photography
Design ideas for a farmhouse home office in New York with blue walls, light hardwood flooring, a built-in desk and beige floors.
Design ideas for a farmhouse home office in New York with blue walls, light hardwood flooring, a built-in desk and beige floors.
Home Office with Light Hardwood Flooring and Terracotta Flooring Ideas and Designs
8