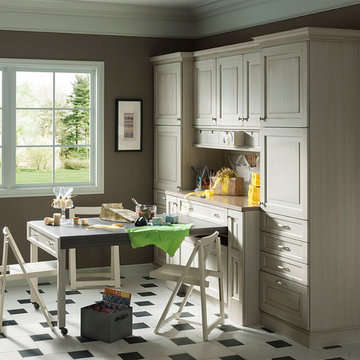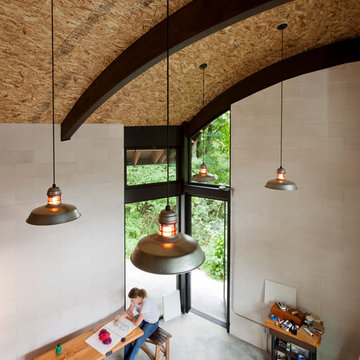Home Office with Marble Flooring and Concrete Flooring Ideas and Designs
Refine by:
Budget
Sort by:Popular Today
21 - 40 of 3,154 photos
Item 1 of 3
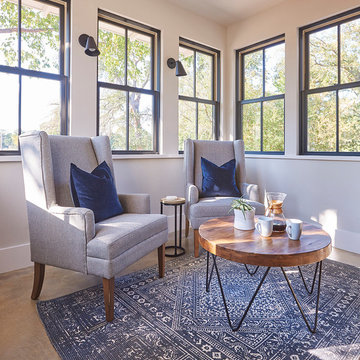
Brian McWeeney
Design ideas for a traditional home office in Dallas with a reading nook, white walls, concrete flooring and grey floors.
Design ideas for a traditional home office in Dallas with a reading nook, white walls, concrete flooring and grey floors.
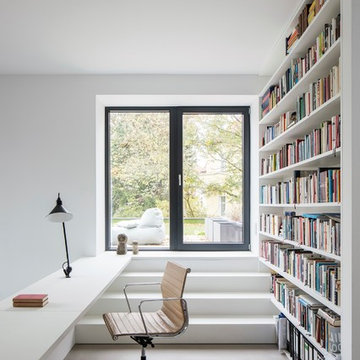
© Philipp Obkircher
Inspiration for a small contemporary home office in Berlin with a reading nook, white walls, concrete flooring, a built-in desk and grey floors.
Inspiration for a small contemporary home office in Berlin with a reading nook, white walls, concrete flooring, a built-in desk and grey floors.
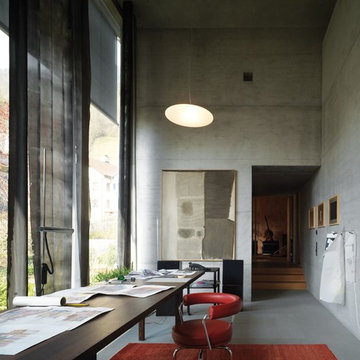
La forma única de la silla giratoria LC7 fue concebida tras una serie de experimentos que Le Corbusier y Pierre Jeanneret emplearon para lograr la proporción perfecta y una pieza de gran diseño. La silla LC7 fue expuesta por primera vez como parte de la colección ‘Living Equipment’ en la “Exposición de Otoño” de París en 1929.
Las curvas del diseño crean la identidad visual única de la pieza y el respaldo, relleno de espuma de poliuretano, ofrece gran comodidad. Las patas de acero de la silla aportan al diseño un toque de estéticas y de estabilidad, asegurando la solidez de la estructura. La silla giratoria LC7 forma parte de la colección de diseño del Museo de Arte Moderno de Nueva York (MoMA). El respaldo y reposabrazos de la silla LC7 están tapizados aportando elegancia al diseño.
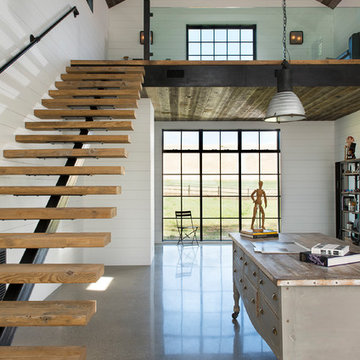
LongViews Studio
This is an example of an expansive modern home studio in Other with white walls, concrete flooring and grey floors.
This is an example of an expansive modern home studio in Other with white walls, concrete flooring and grey floors.

This truly magnificent King City Project is the ultra-luxurious family home you’ve been dreaming of! This immaculate 5 bedroom residence has stunning curb appeal, with a beautifully designed stone exterior, professionally landscaped gardens, and a private driveway leading up to the 3.5 car garage.
This extraordinary 6700 square foot palatial home. The Roman-inspired interior design has endless exceptional Marble floors, detailed high-end crown moulding, and upscale interior light fixtures throughout. Spend romantic evenings at home by the double sided gas fireplace in the family room featuring a coffered ceiling, large windows, and a stone accent wall, or, host elegant soirees in the incredible open concept living and dining room, accented with regal finishes and a 19ft Groin ceiling. For additional entertainment space, the sitting area just off the Rotunda features a gas fireplace and striking Fresco painted barrelled ceiling which opens to a balcony with unobstructed South views of the surrounding area. This expansive main level also has a gorgeous home office with built-in cabinetry that will make you want to work from home everyday!
The chef of the household will love this exquisite Klive Christian designed gourmet kitchen, equipped with custom cabinets, granite countertops and backsplash, a huge 10ft centre island, and high-end stainless steel appliances. The bright breakfast area is ideal for enjoying morning meals and conversation while overlooking the verdant backyard, or step out to the deck to savour your meals under the stars. Wine enthusiasts will love the climatized wine room for displaying and preserving your extensive collection.
Also on the main level is the expansive Master Suite with stunning views of the countryside, and a magnificent ensuite washroom, featuring built-in cabinetry, a dressing area, an oversized glass shower, and a separate soaker tub. The residence has an additional spacious bedroom on the main floor, ,two bedrooms on the second level and a 900 sq ft Nanny suite complete with a kitchenette. All bedrooms have abundant walk-in closet space, large picture windows and full ensuites with heated floors.
The professionally finished basement with upscale finishes has a lounge feel, featuring men’s and women’s bathrooms, a sizable entertainment area, bar, and two separate walkouts, as well as ample storage space. Extras include a side entrance to the mudroom,two spacious cold rooms, a CVAC rough-in, 400 AMP Electrical service, a security system, built-in speakers throughout and Control4 Home automation system that includes lighting, audio & video and so much more. A true pride of ownership and masterpiece designed and built by Dellfina Homes Inc.
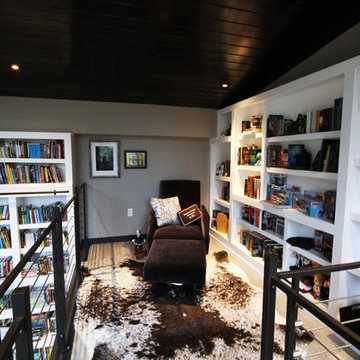
Large modern home office in Other with a reading nook, white walls, concrete flooring, a two-sided fireplace, a wooden fireplace surround and a freestanding desk.
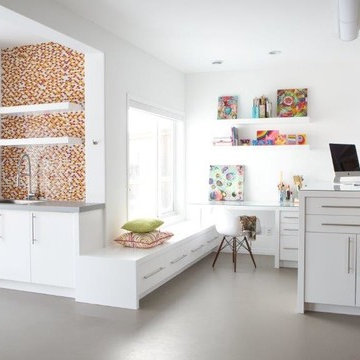
*Kids craft room
*Custom cabinetry
*Glass tile backsplash
*Concrete flooring.
Medium sized traditional craft room in Calgary with concrete flooring, white walls and a built-in desk.
Medium sized traditional craft room in Calgary with concrete flooring, white walls and a built-in desk.
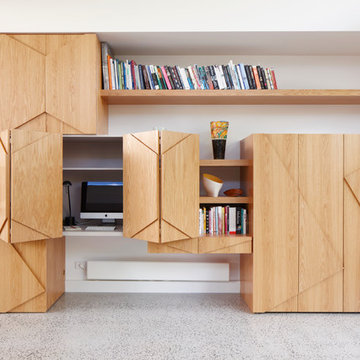
Richard Whitbread
Inspiration for a medium sized contemporary home office in Melbourne with white walls, concrete flooring and a built-in desk.
Inspiration for a medium sized contemporary home office in Melbourne with white walls, concrete flooring and a built-in desk.

Contemporary home studio in Austin with white walls, concrete flooring, no fireplace and a freestanding desk.

This is an example of a medium sized rustic home office in San Francisco with brown walls, concrete flooring, a built-in desk, no fireplace, a reading nook and grey floors.
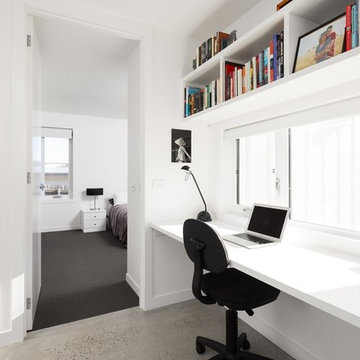
Rod Vargas
Photo of a scandinavian study in Canberra - Queanbeyan with white walls, concrete flooring and a freestanding desk.
Photo of a scandinavian study in Canberra - Queanbeyan with white walls, concrete flooring and a freestanding desk.
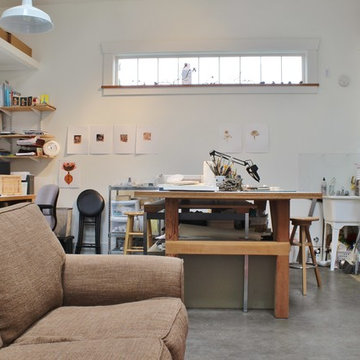
Kimberley Bryan
Design ideas for a contemporary home studio in Seattle with white walls, concrete flooring and a freestanding desk.
Design ideas for a contemporary home studio in Seattle with white walls, concrete flooring and a freestanding desk.
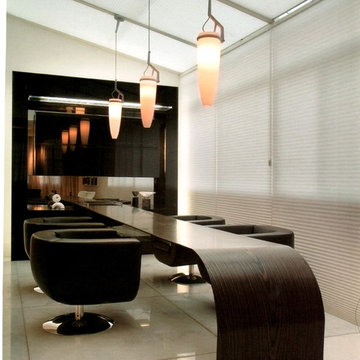
Custom designed conference table made of ebony stained Brazilian Imbuia
This is an example of a medium sized contemporary study in Los Angeles with beige walls, a built-in desk and marble flooring.
This is an example of a medium sized contemporary study in Los Angeles with beige walls, a built-in desk and marble flooring.
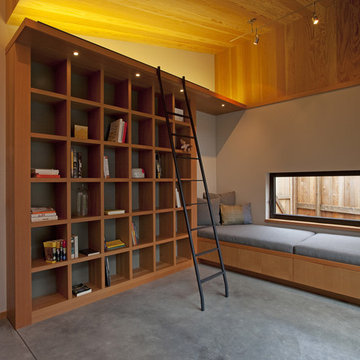
Library
Photo by Ron Bolander
Inspiration for a large contemporary home office in San Francisco with concrete flooring, a reading nook, grey walls and grey floors.
Inspiration for a large contemporary home office in San Francisco with concrete flooring, a reading nook, grey walls and grey floors.
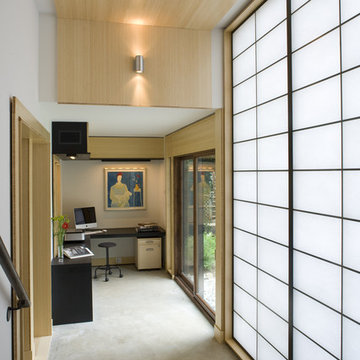
photo credit: Jim Tetro
This is an example of a world-inspired home office in DC Metro with concrete flooring.
This is an example of a world-inspired home office in DC Metro with concrete flooring.

Expansive modern home office in Miami with a reading nook, grey walls, marble flooring, no fireplace, a freestanding desk and white floors.
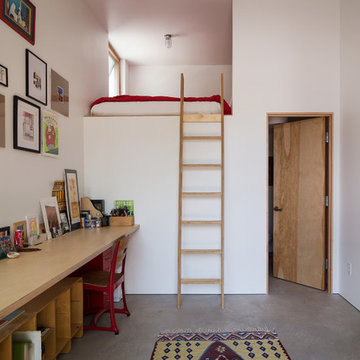
Photo: Lucy Call © 2014 Houzz
Inspiration for a contemporary home studio in Salt Lake City with white walls, concrete flooring and a built-in desk.
Inspiration for a contemporary home studio in Salt Lake City with white walls, concrete flooring and a built-in desk.

The original small 2 bedroom dwelling was deconstructed piece by piece, with every element recycled/re-used. The larger, newly built home + studio uses much less energy than the original. In fact, the home and office combined are net zero (the home’s blower door test came in at Passive House levels, though certification was not procured). The transformed home boasts a better functioning layout, increased square footage, and bold accent colors to boot. The multiple level patios book-end the home’s front and rear facades. The added outdoor living with the nearly 13’ sliding doors allows ample natural light into the home. The transom windows create an increased openness with the floor to ceiling glazing. The larger tilt-turn windows throughout the home provide ventilation and open views for the 3-level contemporary home. In addition, the larger overhangs provide increased passive thermal protection from the scattered sunny days. The conglomeration of exterior materials is diverse and playful with dark stained wood, concrete, natural wood finish, and teal horizontal siding. A fearless selection of a bright orange window brings a bold accent to the street-side composition. These elements combined create a dynamic modern design to the inclusive Portland backdrop.
Home Office with Marble Flooring and Concrete Flooring Ideas and Designs
2
