Home Office with Medium Hardwood Flooring and Ceramic Flooring Ideas and Designs
Refine by:
Budget
Sort by:Popular Today
101 - 120 of 24,613 photos
Item 1 of 3
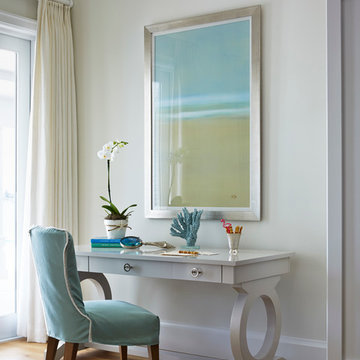
Inspiration for a nautical study in San Diego with medium hardwood flooring, a freestanding desk and beige walls.
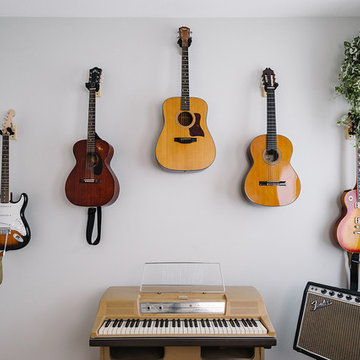
Completed in 2015, this project incorporates a Scandinavian vibe to enhance the modern architecture and farmhouse details. The vision was to create a balanced and consistent design to reflect clean lines and subtle rustic details, which creates a calm sanctuary. The whole home is not based on a design aesthetic, but rather how someone wants to feel in a space, specifically the feeling of being cozy, calm, and clean. This home is an interpretation of modern design without focusing on one specific genre; it boasts a midcentury master bedroom, stark and minimal bathrooms, an office that doubles as a music den, and modern open concept on the first floor. It’s the winner of the 2017 design award from the Austin Chapter of the American Institute of Architects and has been on the Tribeza Home Tour; in addition to being published in numerous magazines such as on the cover of Austin Home as well as Dwell Magazine, the cover of Seasonal Living Magazine, Tribeza, Rue Daily, HGTV, Hunker Home, and other international publications.
----
Featured on Dwell!
https://www.dwell.com/article/sustainability-is-the-centerpiece-of-this-new-austin-development-071e1a55
---
Project designed by the Atomic Ranch featured modern designers at Breathe Design Studio. From their Austin design studio, they serve an eclectic and accomplished nationwide clientele including in Palm Springs, LA, and the San Francisco Bay Area.
For more about Breathe Design Studio, see here: https://www.breathedesignstudio.com/
To learn more about this project, see here: https://www.breathedesignstudio.com/scandifarmhouse
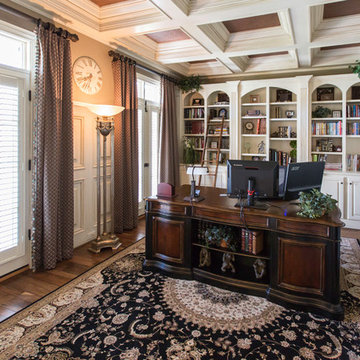
Inspiration for a medium sized traditional study in Raleigh with beige walls, medium hardwood flooring, no fireplace and a freestanding desk.
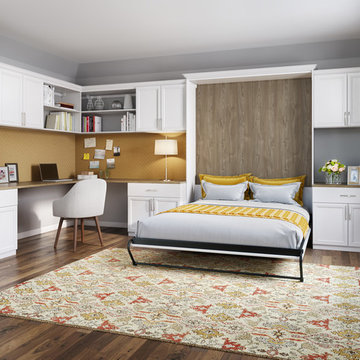
This well-appointed office not only provides necessary storage, it can also transform into a lovely guest room.
Inspiration for a large classic study in Miami with grey walls, medium hardwood flooring, a built-in desk, no fireplace and brown floors.
Inspiration for a large classic study in Miami with grey walls, medium hardwood flooring, a built-in desk, no fireplace and brown floors.

Design ideas for a large traditional study in New York with brown walls, medium hardwood flooring, a standard fireplace, a stone fireplace surround, a built-in desk, brown floors and a chimney breast.
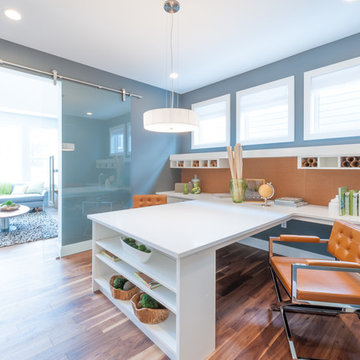
This is an example of a medium sized contemporary craft room in Calgary with grey walls, medium hardwood flooring, a built-in desk and brown floors.
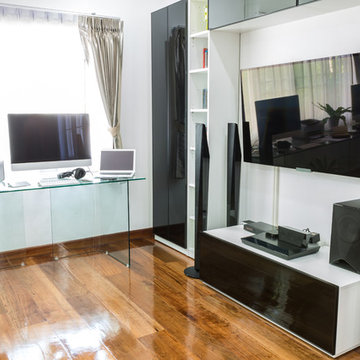
Inspiration for a contemporary home office in Phoenix with white walls, medium hardwood flooring and a freestanding desk.
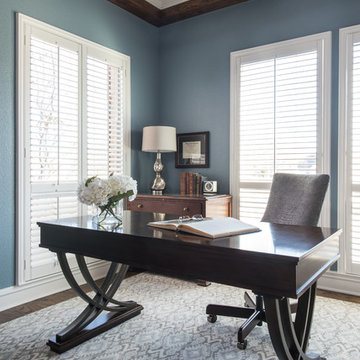
Michael Hunter Photography
Medium sized traditional study in Dallas with blue walls, a freestanding desk, medium hardwood flooring and brown floors.
Medium sized traditional study in Dallas with blue walls, a freestanding desk, medium hardwood flooring and brown floors.
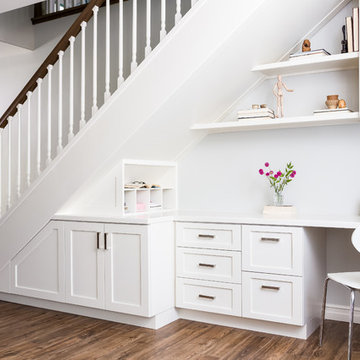
The space under a staircase often goes to waste. Turn that empty void (or dark storage cave) into a useful workspace by building out the area with a desk and some customized storage. Construct a perfectly functional office with built-in cabinetry and convenient open shelving to store bills and household paperwork. Save space and stay organized all under one staircase.
Elegant home office in San Diego with a built-in desk. — Houzz
Sand Kasl Imaging

A couple wished to turn the unfinished half of their Creve Coeur, MO basement into special spaces for themselves and the grandchildren. Four functions were turned into 3 separate rooms: an arts and crafts room for the grandkids, a gift wrapping room for the wife, with office space for both of them, and a work room for the husband (not pictured).
The 3 rooms are accessed by a large hall, which houses a deep, stainless steel sink operated by foot pedals, which comes in handy for greasy, sticky or paint-smeared hands of all ages.
The gift wrapping room is adult art projects plus an office work space. Grandparents can leave their projects out and undisturbed by little ones by simply closing the French doors. Custom Wellborn cabinetry becomes work tables with the addition of wood tops. The impressive floor-to-ceiling hutch cabinet that holds gift wrapping supplies is custom-designed and built by Mosby to fit exact crafting needs.
Photo by Toby Weiss
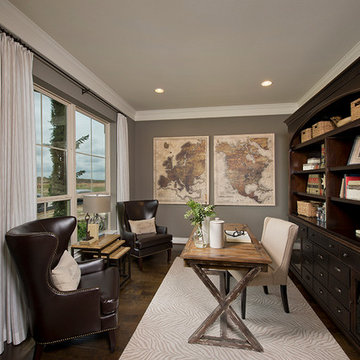
This is an example of a classic study in Houston with grey walls, medium hardwood flooring, no fireplace and a freestanding desk.
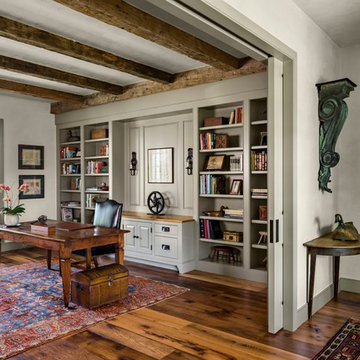
The Study's ceiling is defined by antique timbers. The flooring throughout is reclaimed antique oak.
Robert Benson Photography
Design ideas for an expansive country study in New York with white walls, medium hardwood flooring and a freestanding desk.
Design ideas for an expansive country study in New York with white walls, medium hardwood flooring and a freestanding desk.
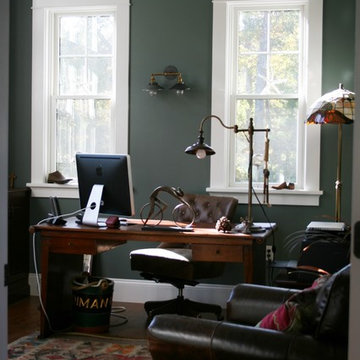
Inspiration for a small traditional study in Boston with green walls, medium hardwood flooring, a freestanding desk and no fireplace.
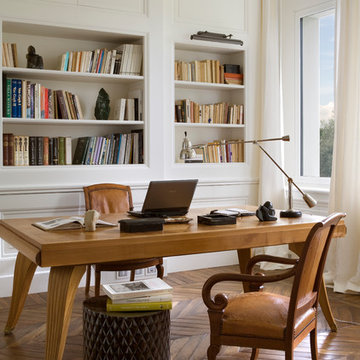
Photo of a traditional study in Rome with white walls, medium hardwood flooring and a freestanding desk.
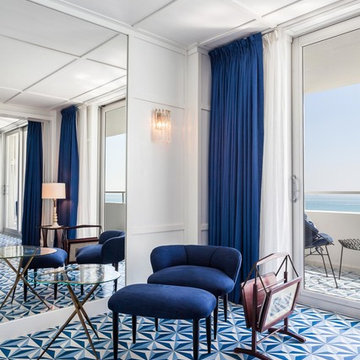
Photo of a large retro study in Miami with white walls, ceramic flooring, no fireplace, a freestanding desk and blue floors.
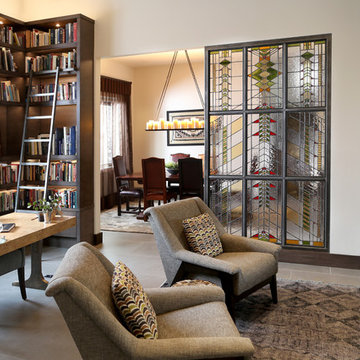
Photo of a medium sized contemporary home office in Boise with a reading nook, white walls, ceramic flooring, a two-sided fireplace, a metal fireplace surround, a freestanding desk and grey floors.
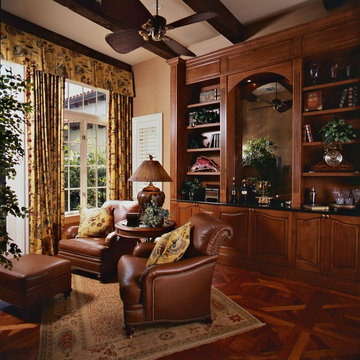
Photo of a medium sized traditional home office in Miami with a reading nook, beige walls, medium hardwood flooring and brown floors.

Builder: J. Peterson Homes
Interior Designer: Francesca Owens
Photographers: Ashley Avila Photography, Bill Hebert, & FulView
Capped by a picturesque double chimney and distinguished by its distinctive roof lines and patterned brick, stone and siding, Rookwood draws inspiration from Tudor and Shingle styles, two of the world’s most enduring architectural forms. Popular from about 1890 through 1940, Tudor is characterized by steeply pitched roofs, massive chimneys, tall narrow casement windows and decorative half-timbering. Shingle’s hallmarks include shingled walls, an asymmetrical façade, intersecting cross gables and extensive porches. A masterpiece of wood and stone, there is nothing ordinary about Rookwood, which combines the best of both worlds.
Once inside the foyer, the 3,500-square foot main level opens with a 27-foot central living room with natural fireplace. Nearby is a large kitchen featuring an extended island, hearth room and butler’s pantry with an adjacent formal dining space near the front of the house. Also featured is a sun room and spacious study, both perfect for relaxing, as well as two nearby garages that add up to almost 1,500 square foot of space. A large master suite with bath and walk-in closet which dominates the 2,700-square foot second level which also includes three additional family bedrooms, a convenient laundry and a flexible 580-square-foot bonus space. Downstairs, the lower level boasts approximately 1,000 more square feet of finished space, including a recreation room, guest suite and additional storage.
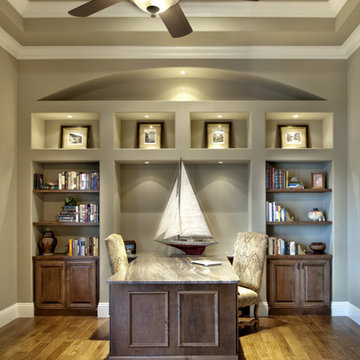
M.E. Parker Photography
Inspiration for a classic study in Miami with medium hardwood flooring and a built-in desk.
Inspiration for a classic study in Miami with medium hardwood flooring and a built-in desk.
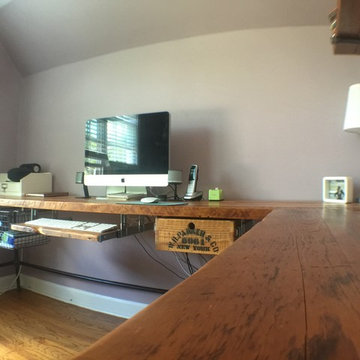
Urban Wood Goods desk with accessories
This is an example of a medium sized urban home office in Chicago with beige walls, medium hardwood flooring and a freestanding desk.
This is an example of a medium sized urban home office in Chicago with beige walls, medium hardwood flooring and a freestanding desk.
Home Office with Medium Hardwood Flooring and Ceramic Flooring Ideas and Designs
6