Home Office with Multi-coloured Floors and Orange Floors Ideas and Designs
Refine by:
Budget
Sort by:Popular Today
61 - 80 of 1,123 photos
Item 1 of 3

The Home Office and Den includes space for 2 desks, and full-height custom-built in shelving and cabinetry units.
The homeowner had previously updated their mid-century home to match their Prairie-style preferences - completing the Kitchen, Living and DIning Rooms. This project included a complete redesign of the Bedroom wing, including Master Bedroom Suite, guest Bedrooms, and 3 Baths; as well as the Office/Den and Dining Room, all to meld the mid-century exterior with expansive windows and a new Prairie-influenced interior. Large windows (existing and new to match ) let in ample daylight and views to their expansive gardens.
Photography by homeowner.
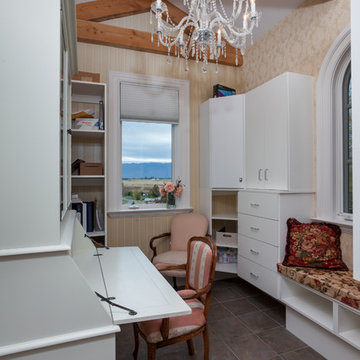
Lindsay Goudreau
Inspiration for a small traditional craft room in Other with multi-coloured walls, ceramic flooring, a freestanding desk and multi-coloured floors.
Inspiration for a small traditional craft room in Other with multi-coloured walls, ceramic flooring, a freestanding desk and multi-coloured floors.
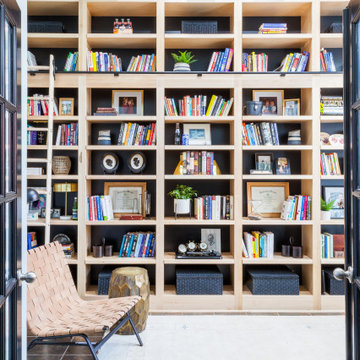
Home Office
This is an example of a small classic home office in Portland with a reading nook, blue walls, slate flooring, a freestanding desk and multi-coloured floors.
This is an example of a small classic home office in Portland with a reading nook, blue walls, slate flooring, a freestanding desk and multi-coloured floors.
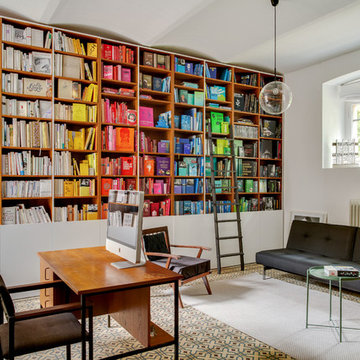
Photo of a medium sized contemporary home office in Dusseldorf with a reading nook, ceramic flooring, white walls, a freestanding desk and multi-coloured floors.
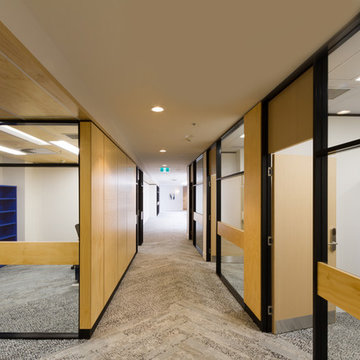
This is an example of a large modern study in Canberra - Queanbeyan with white walls, carpet, a built-in desk and multi-coloured floors.
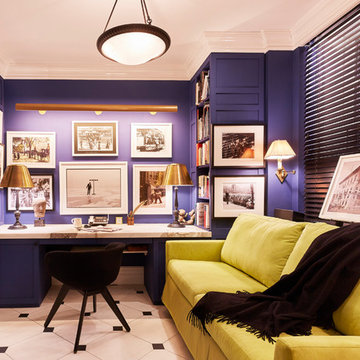
Marius Chira
Design ideas for a medium sized traditional study in New York with blue walls, marble flooring, no fireplace, a built-in desk and multi-coloured floors.
Design ideas for a medium sized traditional study in New York with blue walls, marble flooring, no fireplace, a built-in desk and multi-coloured floors.

This beautiful 1881 Alameda Victorian cottage, wonderfully embodying the Transitional Gothic-Eastlake era, had most of its original features intact. Our clients, one of whom is a painter, wanted to preserve the beauty of the historic home while modernizing its flow and function.
From several small rooms, we created a bright, open artist’s studio. We dug out the basement for a large workshop, extending a new run of stair in keeping with the existing original staircase. While keeping the bones of the house intact, we combined small spaces into large rooms, closed off doorways that were in awkward places, removed unused chimneys, changed the circulation through the house for ease and good sightlines, and made new high doorways that work gracefully with the eleven foot high ceilings. We removed inconsistent picture railings to give wall space for the clients’ art collection and to enhance the height of the rooms. From a poorly laid out kitchen and adjunct utility rooms, we made a large kitchen and family room with nine-foot-high glass doors to a new large deck. A tall wood screen at one end of the deck, fire pit, and seating give the sense of an outdoor room, overlooking the owners’ intensively planted garden. A previous mismatched addition at the side of the house was removed and a cozy outdoor living space made where morning light is received. The original house was segmented into small spaces; the new open design lends itself to the clients’ lifestyle of entertaining groups of people, working from home, and enjoying indoor-outdoor living.
Photography by Kurt Manley.
https://saikleyarchitects.com/portfolio/artists-victorian/
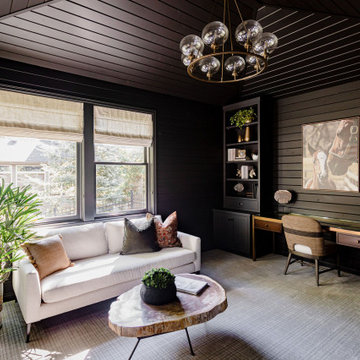
We transformed this barely used Sunroom into a fully functional home office because ...well, Covid. We opted for a dark and dramatic wall and ceiling color, BM Black Beauty, after learning about the homeowners love for all things equestrian. This moody color envelopes the space and we added texture with wood elements and brushed brass accents to shine against the black backdrop.
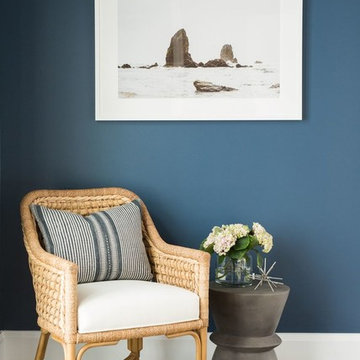
Shop the Look, See the Photo Tour here: https://www.studio-mcgee.com/studioblog/2018/3/9/calabasas-remodel-master-suite?rq=Calabasas%20Remodel
Watch the Webisode: https://www.studio-mcgee.com/studioblog/2018/3/12/calabasas-remodel-master-suite-webisode?rq=Calabasas%20Remodel
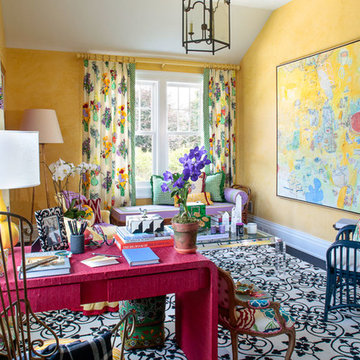
Large eclectic study in Miami with yellow walls, dark hardwood flooring, no fireplace, a freestanding desk and multi-coloured floors.
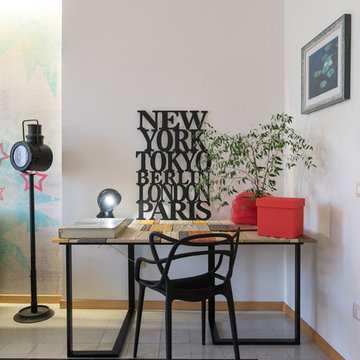
foto by Darragh Heir
Photo of a small urban study in Florence with white walls, no fireplace, a freestanding desk and multi-coloured floors.
Photo of a small urban study in Florence with white walls, no fireplace, a freestanding desk and multi-coloured floors.
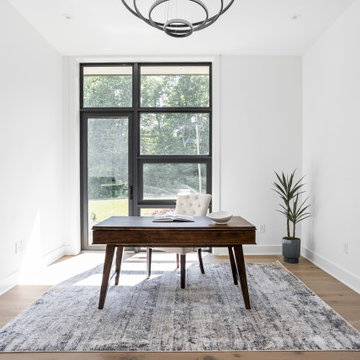
Office in front of home with aluminum panel doors, near staircase with custom welded staircase. White oak engineered hardwood flooring.
Large modern study in Indianapolis with white walls, light hardwood flooring, a freestanding desk and multi-coloured floors.
Large modern study in Indianapolis with white walls, light hardwood flooring, a freestanding desk and multi-coloured floors.
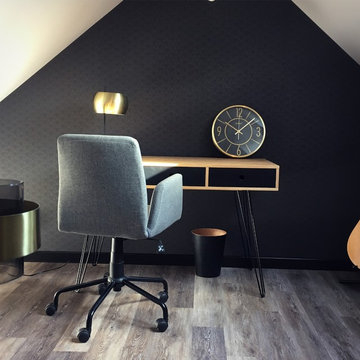
Ophélia Boinet
Small retro study in Rennes with black walls, vinyl flooring, no fireplace, a freestanding desk and multi-coloured floors.
Small retro study in Rennes with black walls, vinyl flooring, no fireplace, a freestanding desk and multi-coloured floors.
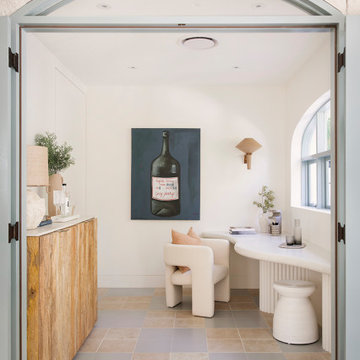
Another beautiful project by Three Birds Renovations. A little slice of Spain in Sydney. The owners will feel like they're on a Mediterranean island vaccay every day.
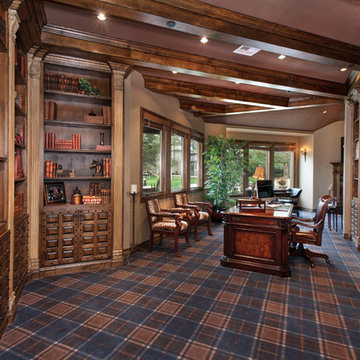
6909 East Oak Lane Orange CA by the Canaday Group. For a private tour, call Lee Ann Canaday 949-249-2424
Photo of a classic study in Orange County with beige walls, carpet, a freestanding desk and multi-coloured floors.
Photo of a classic study in Orange County with beige walls, carpet, a freestanding desk and multi-coloured floors.
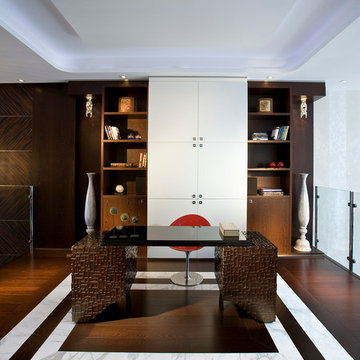
Pfuner Design, Miami - Oceanfront Penthouse
This is an example of a large contemporary study in Miami with white walls, dark hardwood flooring, a freestanding desk and multi-coloured floors.
This is an example of a large contemporary study in Miami with white walls, dark hardwood flooring, a freestanding desk and multi-coloured floors.
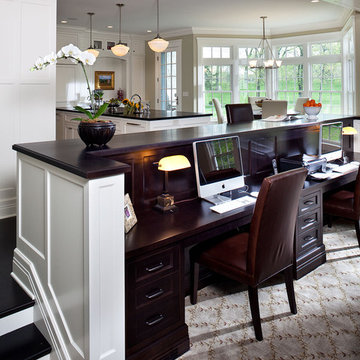
Architect: Paul Hannan of SALA Architects
Interior Designer: Talla Skogmo of Engler Skogmo Interior Design
Design ideas for a small traditional home office in Minneapolis with beige walls, carpet, a built-in desk and multi-coloured floors.
Design ideas for a small traditional home office in Minneapolis with beige walls, carpet, a built-in desk and multi-coloured floors.
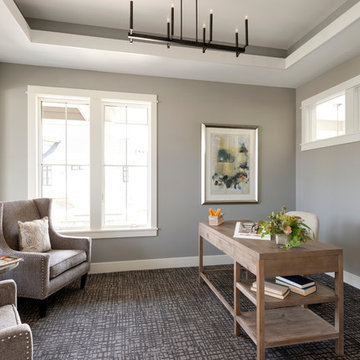
SpaceCrafting
This is an example of a traditional study in Minneapolis with grey walls, carpet, no fireplace, a freestanding desk and multi-coloured floors.
This is an example of a traditional study in Minneapolis with grey walls, carpet, no fireplace, a freestanding desk and multi-coloured floors.
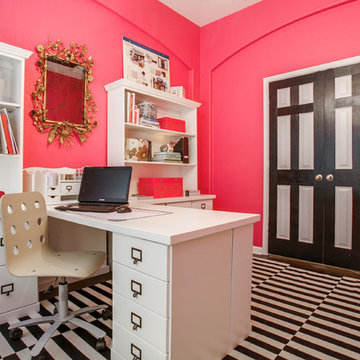
Shoot 2 Sell, Brian
Inspiration for a medium sized contemporary study in Houston with pink walls, dark hardwood flooring, a freestanding desk and multi-coloured floors.
Inspiration for a medium sized contemporary study in Houston with pink walls, dark hardwood flooring, a freestanding desk and multi-coloured floors.
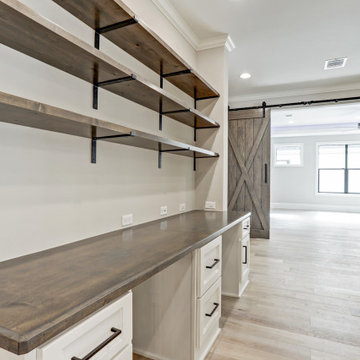
homework study or home office
Design ideas for a large traditional study in Houston with grey walls, light hardwood flooring, a built-in desk and multi-coloured floors.
Design ideas for a large traditional study in Houston with grey walls, light hardwood flooring, a built-in desk and multi-coloured floors.
Home Office with Multi-coloured Floors and Orange Floors Ideas and Designs
4