Home Office with Multi-coloured Floors and Purple Floors Ideas and Designs
Refine by:
Budget
Sort by:Popular Today
101 - 120 of 1,003 photos
Item 1 of 3
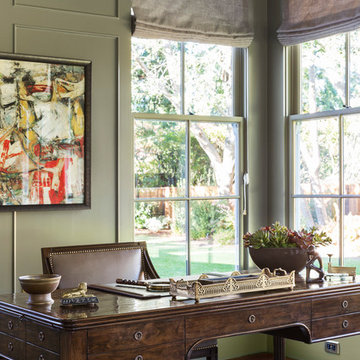
Interior design by Tineke Triggs for Artistic Deisgns for Living. Photography by Laura Hull.
Design ideas for a large classic study in San Francisco with green walls, carpet, no fireplace, a freestanding desk and multi-coloured floors.
Design ideas for a large classic study in San Francisco with green walls, carpet, no fireplace, a freestanding desk and multi-coloured floors.
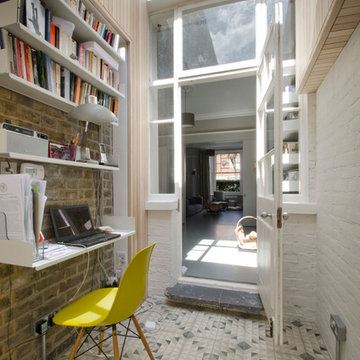
Small contemporary home office in London with white walls, no fireplace, a built-in desk and multi-coloured floors.
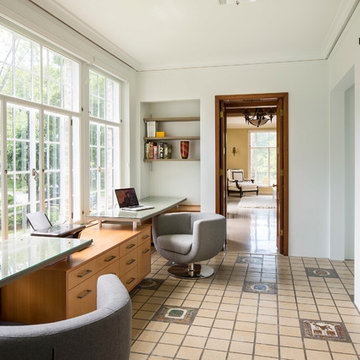
Troy Thies
This is an example of a medium sized contemporary study in Minneapolis with white walls, ceramic flooring, a built-in desk, multi-coloured floors and no fireplace.
This is an example of a medium sized contemporary study in Minneapolis with white walls, ceramic flooring, a built-in desk, multi-coloured floors and no fireplace.
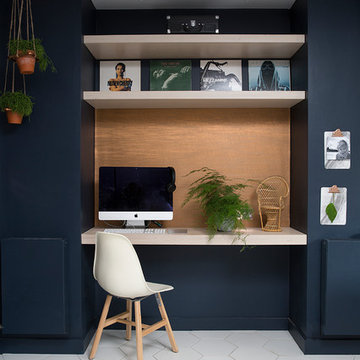
This re-imagined open plan space includes a small office area created to allow home working to take place even in a compact home. A false stud is used to create a recess and allows ample space for any home worker to enjoy. Copper wall panelling brings it in to the scheme and the us of Plywood continues.
This is now a multifunctional space to be enjoyed by all family members.
Katie Lee
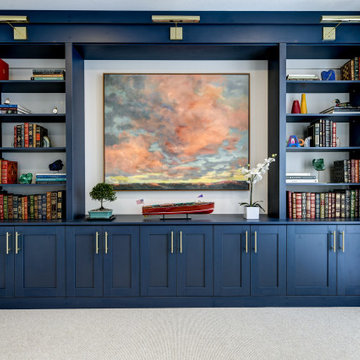
Photo of a medium sized bohemian study in Denver with beige walls, carpet, a freestanding desk and multi-coloured floors.
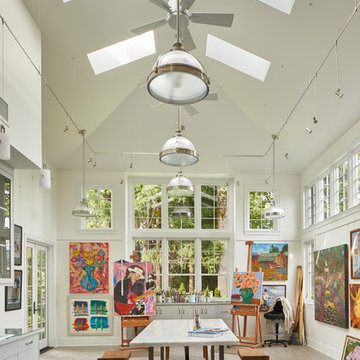
Gelotte Hommas Drivdahl Architecture
www.theartofarchitecture.com
Classic craft room in Seattle with white walls, no fireplace, a freestanding desk and multi-coloured floors.
Classic craft room in Seattle with white walls, no fireplace, a freestanding desk and multi-coloured floors.
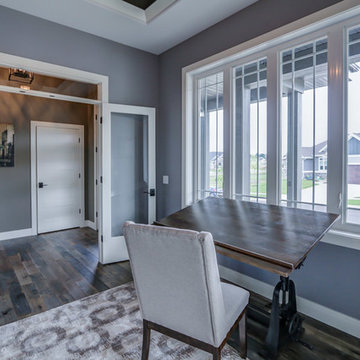
Tracy T. Photography
Medium sized contemporary home studio in Other with grey walls, dark hardwood flooring, a two-sided fireplace, a freestanding desk and multi-coloured floors.
Medium sized contemporary home studio in Other with grey walls, dark hardwood flooring, a two-sided fireplace, a freestanding desk and multi-coloured floors.
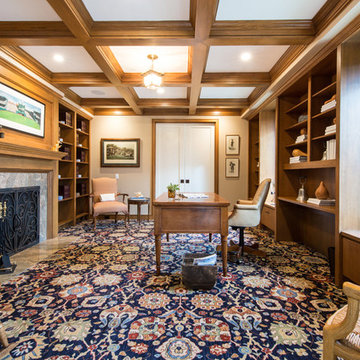
Inspiration for a large traditional home office in San Diego with a reading nook, beige walls, carpet, a standard fireplace, a stone fireplace surround, a freestanding desk and multi-coloured floors.
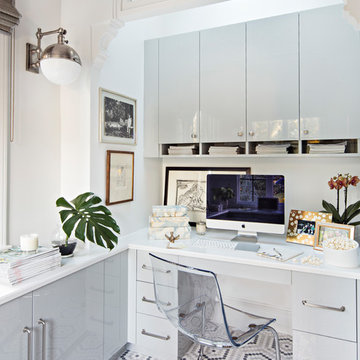
John Martinelli Photography
Design ideas for a small classic study in Philadelphia with no fireplace, white walls, a built-in desk and multi-coloured floors.
Design ideas for a small classic study in Philadelphia with no fireplace, white walls, a built-in desk and multi-coloured floors.
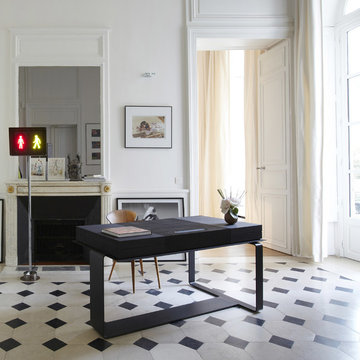
Francis Amiand
This is an example of a large contemporary study in Paris with a standard fireplace, a stone fireplace surround, a freestanding desk, white walls and multi-coloured floors.
This is an example of a large contemporary study in Paris with a standard fireplace, a stone fireplace surround, a freestanding desk, white walls and multi-coloured floors.
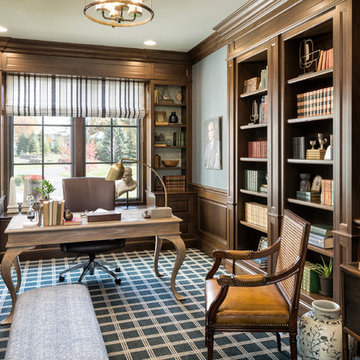
Builder: John Kraemer & Sons | Architecture: Sharratt Design | Landscaping: Yardscapes | Photography: Landmark Photography
This is an example of a large classic study in Minneapolis with carpet, a freestanding desk, multi-coloured floors, grey walls and no fireplace.
This is an example of a large classic study in Minneapolis with carpet, a freestanding desk, multi-coloured floors, grey walls and no fireplace.
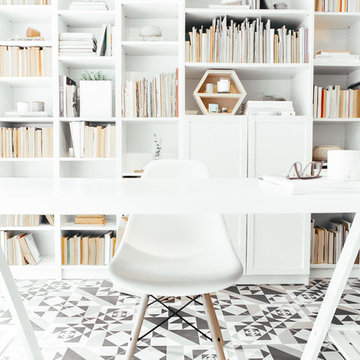
Luis Valdizon
Inspiration for a scandinavian home office in Vancouver with white walls, a freestanding desk and multi-coloured floors.
Inspiration for a scandinavian home office in Vancouver with white walls, a freestanding desk and multi-coloured floors.

We transformed this barely used Sunroom into a fully functional home office because ...well, Covid. We opted for a dark and dramatic wall and ceiling color, BM Black Beauty, after learning about the homeowners love for all things equestrian. This moody color envelopes the space and we added texture with wood elements and brushed brass accents to shine against the black backdrop.
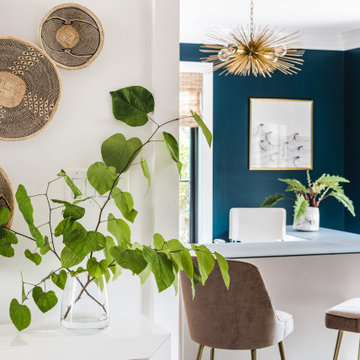
DETAILS - Dark green/blue walls add depth to the home office. This space is seen from the front entry hall and invites your eye in. Woven wood shades were used throughout the home, adding warmth and texture.
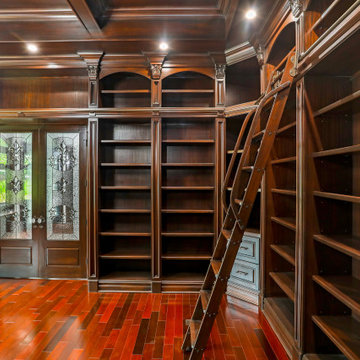
Custom Interior Home Addition / Extension in Millstone, New Jersey.
Inspiration for a medium sized traditional home office in New York with a reading nook, brown walls, medium hardwood flooring, multi-coloured floors, a coffered ceiling and wood walls.
Inspiration for a medium sized traditional home office in New York with a reading nook, brown walls, medium hardwood flooring, multi-coloured floors, a coffered ceiling and wood walls.
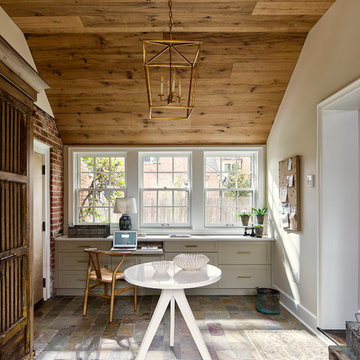
A breezeway between the garage and the house was enclosed and became a beautiful, welcoming mudroom with convenient office space.
Photography (c) Jeffrey Totaro.
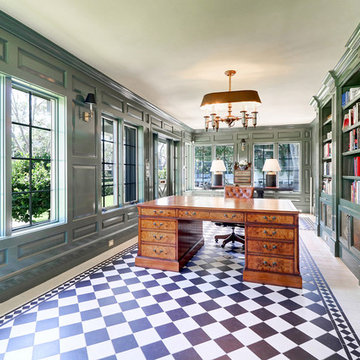
The extensive renovation of this Colonial Revival influenced residence aimed to blend historic period details with modern amenities. Challenges for this project were that the existing front entry porch and side sunroom were structurally unsound with considerable settling, water damage and damage to the shingle roof structure. This necessitated the total demolition and rebuilding of these spaces, but with modern materials that resemble the existing characteristics of this residence. A new flat roof structure with ornamental railing systems were utilized in place of the original roof design.
An ARDA for Renovation Design goes to
Roney Design Group, LLC
Designers: Tim Roney with Interior Design by HomeOwner, Florida's Finest
From: St. Petersburg, Florida
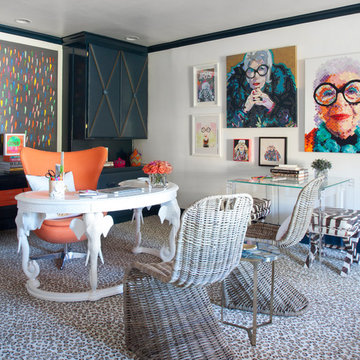
Loli Photography
Inspiration for a bohemian study in Charlotte with white walls, carpet, no fireplace, a freestanding desk and multi-coloured floors.
Inspiration for a bohemian study in Charlotte with white walls, carpet, no fireplace, a freestanding desk and multi-coloured floors.
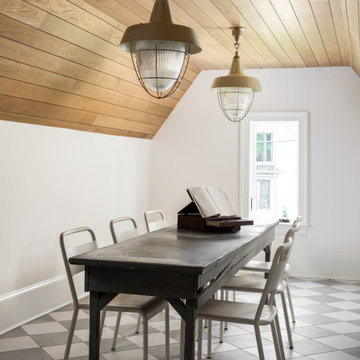
A secret entrance hidden behind a bookcase reveals a charming children's craft room complete with stained wood ceilings.
Photo of a medium sized classic craft room in DC Metro with white walls, multi-coloured floors and a wood ceiling.
Photo of a medium sized classic craft room in DC Metro with white walls, multi-coloured floors and a wood ceiling.
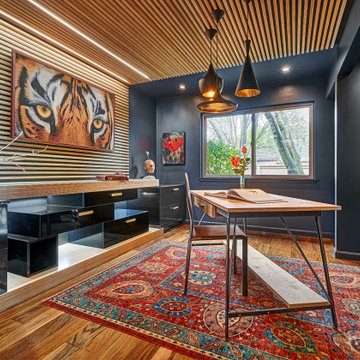
Meaning “line” in Swahili, the Mstari Safari Task Lounge itself is accented with clean wooden lines, as well as dramatic contrasts of hammered gold and reflective obsidian desk-drawers. A custom-made industrial, mid-century desk—the room’s focal point—is perfect for centering focus while going over the day’s workload. Behind, a tiger painting ties the African motif together. Contrasting pendant lights illuminate the workspace, permeating the sharp, angular design with more organic forms.
Outside the task lounge, a custom barn door conceals the client’s entry coat closet. A patchwork of Mexican retablos—turn of the century religious relics—celebrate the client’s eclectic style and love of antique cultural art, while a large wrought-iron turned handle and barn door track unify the composition.
A home as tactfully curated as the Mstari deserved a proper entryway. We knew that right as guests entered the home, they needed to be wowed. So rather than opting for a traditional drywall header, we engineered an undulating I-beam that spanned the opening. The I-beam’s spine incorporated steel ribbing, leaving a striking impression of a Gaudiesque spine.
Home Office with Multi-coloured Floors and Purple Floors Ideas and Designs
6